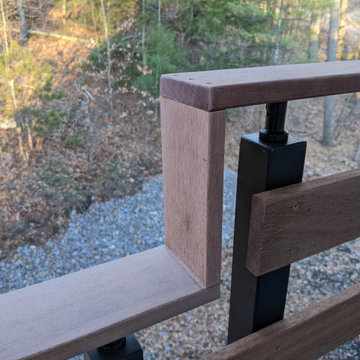595 foton på mycket stor terrass
Sortera efter:
Budget
Sortera efter:Populärt i dag
121 - 140 av 595 foton
Artikel 1 av 3
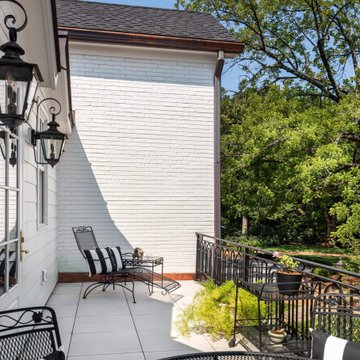
Deck above porte cochere
Photography: Garett + Carrie Buell of Studiobuell/ studiobuell.com
Bild på en mycket stor vintage terrass, med räcke i metall
Bild på en mycket stor vintage terrass, med räcke i metall
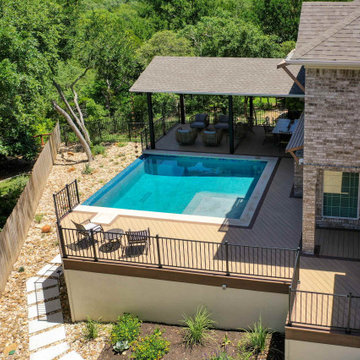
Two design elements that contribute to the deck’s distinctive finished appearance are picture framing and parting boards. You see the art of picture framing where we used darker contrasting boards to frame the pool and its concrete shoulder. We inserted parting boards where two sections of the deck meet with boards running diagonally in different directions. Diagonals running in different directions and set off with parting boards are visual markers indicating sections of the deck that can be used as individual rooms.
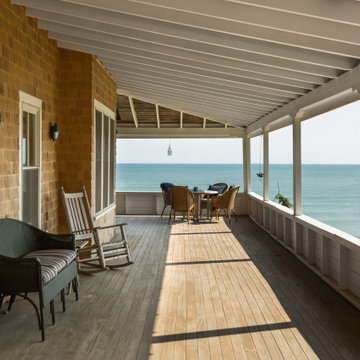
Foto på en mycket stor maritim terrass, med takförlängning och räcke i trä
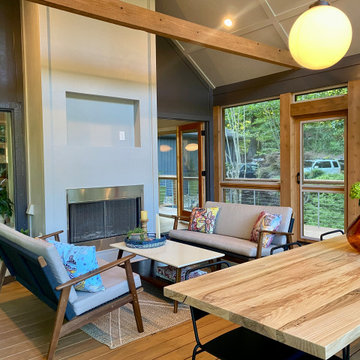
It took 3 months to complete the magnificent porch project. We removed the old decks, added deep new footings, and put a roof on the top deck. Atlanta Curb Appeal used pressure-treated lumber and cedar. This lumber is treated with a preservative at high pressure to preserve the life of the wood for decades.
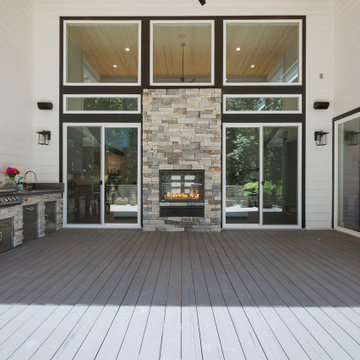
This spacious outdoor living space has everything you need to entertain. From an outdoor fireplace, built-in outdoor kitchen, and covered patio with tongue and groove ceiling and ceiling fan. This stone fireplace is double-sided from the main floor great room. Patio slider doors flank the fireplace and make it easy to transition from indoor to outdoor living. This outdoor space is an inviting space to enjoy the beauty of nature.
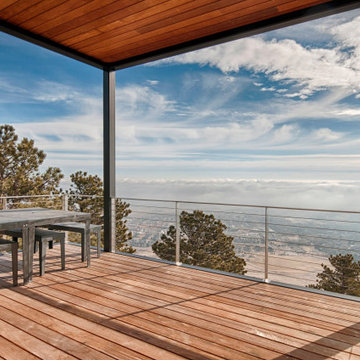
Idéer för en mycket stor modern terrass på baksidan av huset, med en pergola och räcke i metall
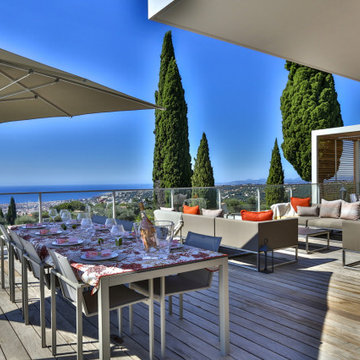
A luxuriously generous terrace overlooking the bay - space to relax, lounge, entertain, cook, do yoga!
Bild på en mycket stor funkis takterrass insynsskydd, med takförlängning och räcke i flera material
Bild på en mycket stor funkis takterrass insynsskydd, med takförlängning och räcke i flera material
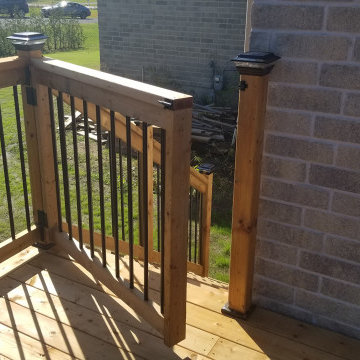
We built this 14' x 60' (840Sqft.) deck in accordance to the OBC (Ontario Building Code) and had engineered drawings for the project to ensure a smooth process.
Custom foundation brackets were manufactured to support the wall beam, while we used helical piles from Techno Metal Post to support the front beam. Decorative boxes were made to hide the brackets and posts.
Picture frame deck edging was used to cover the butt ends of the lengthy deckboards, while also to give some definiton to the different sections of the deck platform.
Wood railing with Deckorators classic aluminum round balusters were used with Titan post anchors to create a safe and secure barrier. Classy Caps LED Solar post caps finished off the railing with a modern look while also providing ambient lighting during evening hours.

It took 3 months to complete the magnificent porch project. We removed the old decks, added deep new footings, and put a roof on the top deck. Atlanta Curb Appeal used pressure-treated lumber and cedar. This lumber is treated with a preservative at high pressure to preserve the life of the wood for decades.
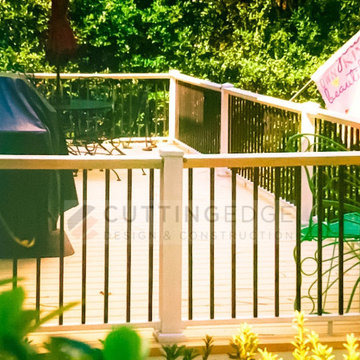
Inredning av en klassisk mycket stor terrass insynsskydd och på baksidan av huset, med räcke i metall
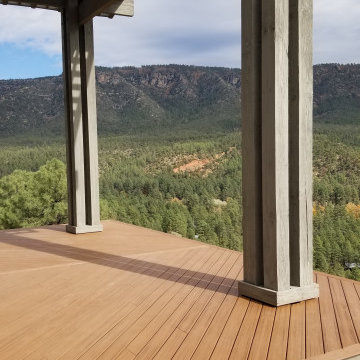
Second story deck is the only way to use the steeply sloped backyard and enjoy spectacular sweeping high-country vista.
Diagonally laid decking with picture-frame border celebrates luxury with a view.
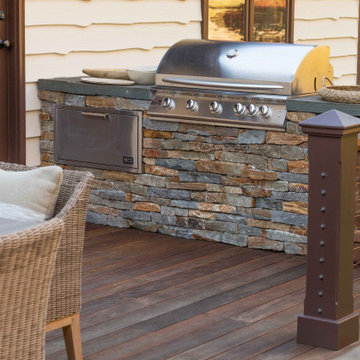
Al fresco dining is at a long table set to accommodate up to eight people, with meals prepared and served from an adjacent outdoor stone kitchen.
Corner rail posts were enlarged to keep the Tudor theme, while bronze cable rails by Feeney help to soften the contemporary look.
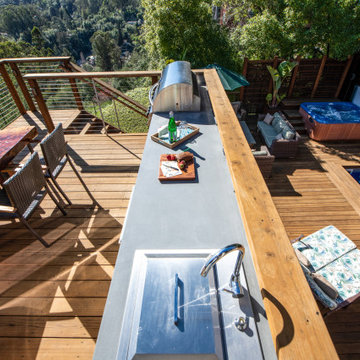
Outstanding outdoor living in Mill Valley California.
Inredning av en modern mycket stor terrass på baksidan av huset, med kabelräcke
Inredning av en modern mycket stor terrass på baksidan av huset, med kabelräcke
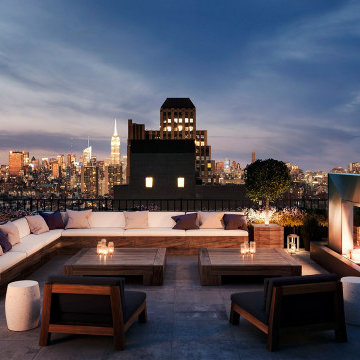
Inspiration för en mycket stor funkis takterrass, med en eldstad, takförlängning och räcke i metall
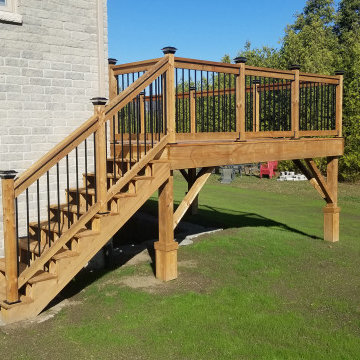
We built this 14' x 60' (840Sqft.) deck in accordance to the OBC (Ontario Building Code) and had engineered drawings for the project to ensure a smooth process.
Custom foundation brackets were manufactured to support the wall beam, while we used helical piles from Techno Metal Post to support the front beam. Decorative boxes were made to hide the brackets and posts.
Picture frame deck edging was used to cover the butt ends of the lengthy deckboards, while also to give some definiton to the different sections of the deck platform.
Wood railing with Deckorators classic aluminum round balusters were used with Titan post anchors to create a safe and secure barrier. Classy Caps LED Solar post caps finished off the railing with a modern look while also providing ambient lighting during evening hours.
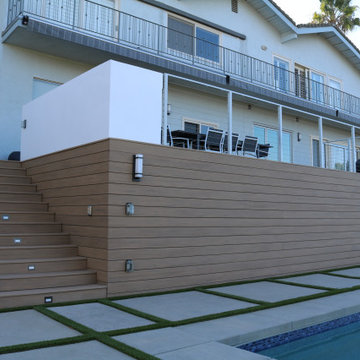
Deck staircase and skiting with a view of the house from pool area.
Modern inredning av en mycket stor terrass på baksidan av huset, med brygga och kabelräcke
Modern inredning av en mycket stor terrass på baksidan av huset, med brygga och kabelräcke
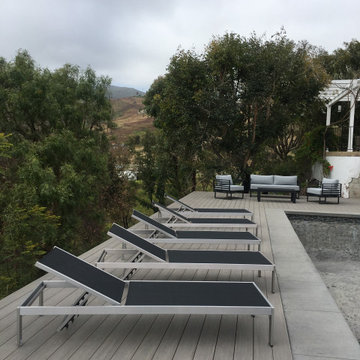
Exempel på en mycket stor maritim terrass insynsskydd och på baksidan av huset, med räcke i glas
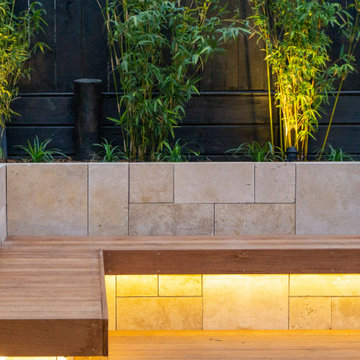
Idéer för mycket stora funkis terrasser på baksidan av huset, med utekrukor och räcke i flera material
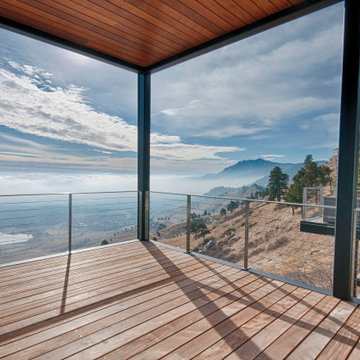
Deck facing East
Idéer för mycket stora funkis terrasser på baksidan av huset, med en pergola och räcke i metall
Idéer för mycket stora funkis terrasser på baksidan av huset, med en pergola och räcke i metall
595 foton på mycket stor terrass
7
