3 567 foton på mycket stor trädgård i delvis sol
Sortera efter:
Budget
Sortera efter:Populärt i dag
1 - 20 av 3 567 foton
Artikel 1 av 3

This propery is situated on the south side of Centre Island at the edge of an oak and ash woodlands. orignally, it was three properties having one house and various out buildings. topographically, it more or less continually sloped to the water. Our task was to creat a series of terraces that were to house various functions such as the main house and forecourt, cottage, boat house and utility barns.
The immediate landscape around the main house was largely masonry terraces and flower gardens. The outer landscape was comprised of heavily planted trails and intimate open spaces for the client to preamble through. As the site was largely an oak and ash woods infested with Norway maple and japanese honey suckle we essentially started with tall trees and open ground. Our planting intent was to introduce a variety of understory tree and a heavy shrub and herbaceous layer with an emphisis on planting native material. As a result the feel of the property is one of graciousness with a challenge to explore.
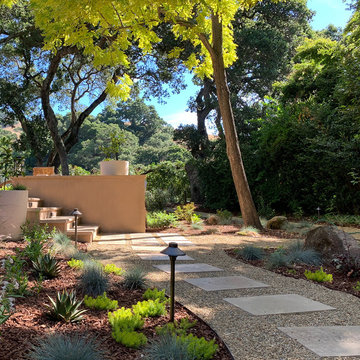
APLD 2021 Silver Award Winning Landscape Design. An expansive back yard landscape with several mature oak trees and a stunning Golden Locust tree has been transformed into a welcoming outdoor retreat. The renovations include a wraparound deck, an expansive travertine natural stone patio, stairways and pathways along with concrete retaining walls and column accents with dramatic planters. The pathways meander throughout the landscape... some with travertine stepping stones and gravel and those below the majestic oaks left natural with fallen leaves. Raised vegetable beds and fruit trees occupy some of the sunniest areas of the landscape. A variety of low-water and low-maintenance plants for both sunny and shady areas include several succulents, grasses, CA natives and other site-appropriate Mediterranean plants complimented by a variety of boulders. Dramatic white pots provide architectural accents, filled with succulents and citrus trees. Design, Photos, Drawings © Eileen Kelly, Dig Your Garden Landscape Design
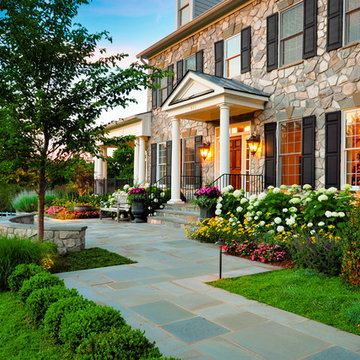
Duy Tran Photography
Inredning av en klassisk mycket stor formell trädgård i delvis sol framför huset på våren, med marksten i betong
Inredning av en klassisk mycket stor formell trädgård i delvis sol framför huset på våren, med marksten i betong

Patterned bluestone, board-on-board concrete and seasonal containers establish strength of line in the front landscape design. Plants are subordinate components of the design and just emerging from their winter dormancy.
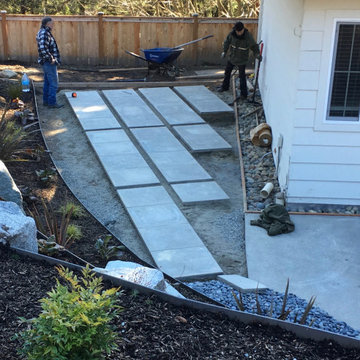
patio in progress
Exempel på en mycket stor 50 tals bakgård i delvis sol som tål torka, med marksten i betong
Exempel på en mycket stor 50 tals bakgård i delvis sol som tål torka, med marksten i betong
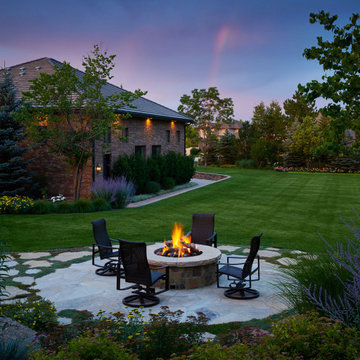
A naturally beautiful view down the garden in the evening.
Foto på en mycket stor funkis trädgård i delvis sol på sommaren, med en eldstad och naturstensplattor
Foto på en mycket stor funkis trädgård i delvis sol på sommaren, med en eldstad och naturstensplattor
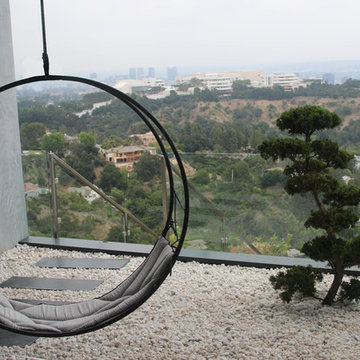
Isabel Moritz Designs works with homeowners, Architects and developers in Los Angeles to create personalized Drought Tolerant, Fire Zone Landscapes, Modern Landscapes, Beach Landscapes, Gravel Gardens, Sculptural Gardens, Transitional Landscapes , Modern Traditional Landscapes, Luxe Landscapes, French Modern Landscapes, View Properties, Estate properties, Private Outdoor Living, High End Landscapes, Farmhouse Modern Landscapes, in Los Angeles, California USA. Working in Bel Air, Brentwood, Malibu, Santa Monica, Venice, Hollywood, Hidden Hills, West Hollywood, Culver City, Marina del Rey, Westchester, Calabasas and Agoura Hills.

Inviting front entry garden channels stormwater into a retention swale to protect the lake from fertilizer runoff.
Exempel på en mycket stor rustik formell trädgård i delvis sol framför huset på sommaren, med en trädgårdsgång och marksten i tegel
Exempel på en mycket stor rustik formell trädgård i delvis sol framför huset på sommaren, med en trädgårdsgång och marksten i tegel
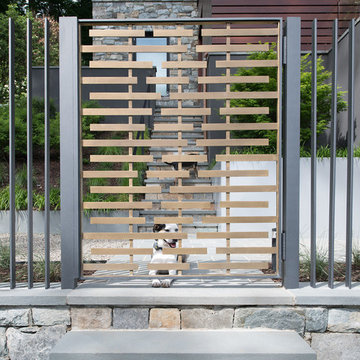
Idéer för att renovera en mycket stor funkis bakgård i delvis sol, med marksten i betong

With a lengthy list of ideas about how to transform their backyard, the clients were excited to see what we could do. Existing features on site needed to be updated and in-cooperated within the design. The view from each angle of the property was already outstanding and we didn't want the design to feel out of place. We had to make the grade changes work to our advantage, each separate space had to have a purpose. The client wanted to use the property for charity events, so a large flat turf area was constructed at the back of the property, perfect for setting up tables, chairs and a stage if needed. It also created the perfect look out point into the back of the property, dropping off into a ravine. A lot of focus throughout the project was the plant selection. With a large amount of garden beds, we wanted to maintain a clean and formal look, while still offering seasonal interest. We did this by edging the beds with boxwoods, adding white hydrangeas throughout the beds for constant colour, and subtle pops of purple and yellow. This along with the already breathtaking natural backdrop of the space, is more than enough to make this project stand out.
Photographer: Jason Hartog Photography
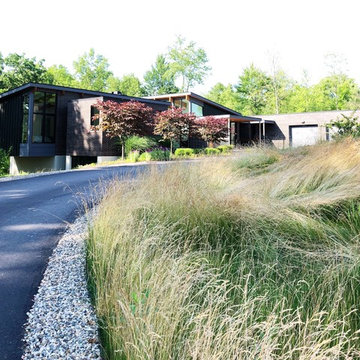
The goal of this project was to transition the modern home back into the surrounding landscape, with a natural low maintenance expansive meadow. The clean lines of the home create a sharp transition to this flowing prairie. When the wind blows the home floats in a sea of gold and green. Landforms Inc.
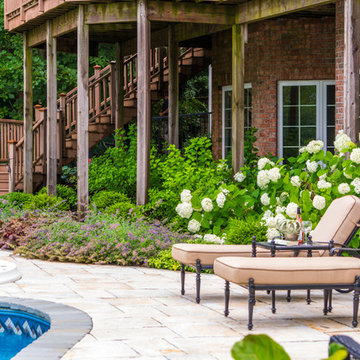
Linda Barrett
Inredning av en klassisk mycket stor bakgård i delvis sol, med naturstensplattor
Inredning av en klassisk mycket stor bakgård i delvis sol, med naturstensplattor

Idéer för en mycket stor klassisk formell trädgård i delvis sol längs med huset på våren, med en trädgårdsgång och naturstensplattor
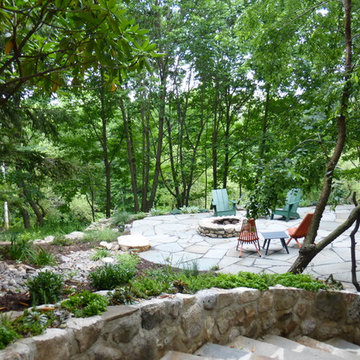
Long shot of the forest walkway from road through forest to the patio courtyard with fire pit. It is flanked by a slope with a dry river bed and an herb garden.
Susan Irving - Designer
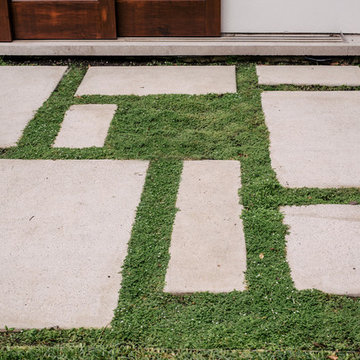
Exempel på en mycket stor modern bakgård i delvis sol på sommaren, med en stödmur
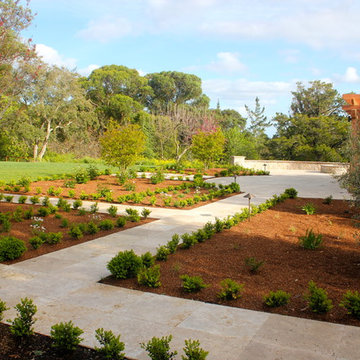
Pazmany Bros. Landscaping is a second generation family owned and operated business. Established in 1981, we have been providing valued services to our customers in the local community for over 34 years.
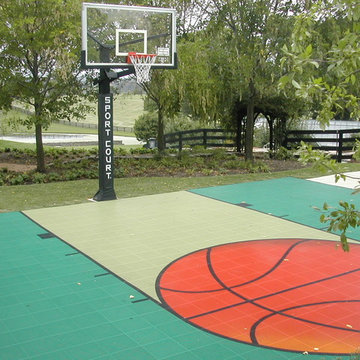
Idéer för att renovera en mycket stor vintage trädgård i delvis sol på sommaren
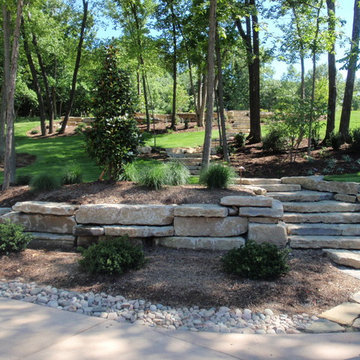
6" and 14" mixed limestone retaining wall with 6" limestone steps.
Exempel på en mycket stor klassisk bakgård i delvis sol, med en stödmur
Exempel på en mycket stor klassisk bakgård i delvis sol, med en stödmur
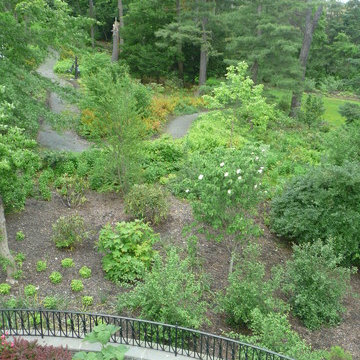
This propery is situated on the south side of Centre Island at the edge of an oak and ash woodlands. orignally, it was three properties having one house and various out buildings. topographically, it more or less continually sloped to the water. Our task was to creat a series of terraces that were to house various functions such as the main house and forecourt, cottage, boat house and utility barns.
The immediate landscape around the main house was largely masonry terraces and flower gardens. The outer landscape was comprised of heavily planted trails and intimate open spaces for the client to preamble through. As the site was largely an oak and ash woods infested with Norway maple and japanese honey suckle we essentially started with tall trees and open ground. Our planting intent was to introduce a variety of understory tree and a heavy shrub and herbaceous layer with an emphisis on planting native material. As a result the feel of the property is one of graciousness with a challenge to explore.
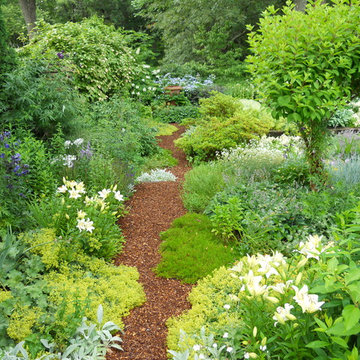
Blue & White Garden with azaleas, tree peonies, assorted perennials and flowering shrubs. Display Garden, Seekonk, MA.
Idéer för mycket stora vintage formella trädgårdar i delvis sol
Idéer för mycket stora vintage formella trädgårdar i delvis sol
3 567 foton på mycket stor trädgård i delvis sol
1