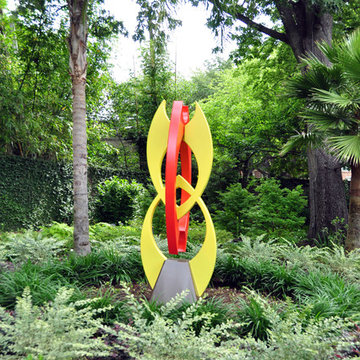3 566 foton på mycket stor trädgård i delvis sol
Sortera efter:
Budget
Sortera efter:Populärt i dag
41 - 60 av 3 566 foton
Artikel 1 av 3
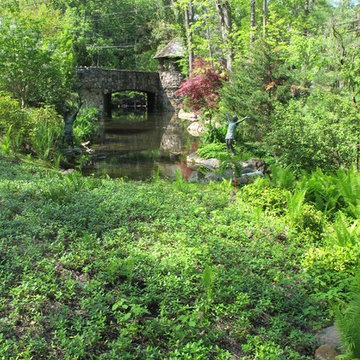
This propery is situated on the south side of Centre Island at the edge of an oak and ash woodlands. orignally, it was three properties having one house and various out buildings. topographically, it more or less continually sloped to the water. Our task was to creat a series of terraces that were to house various functions such as the main house and forecourt, cottage, boat house and utility barns.
The immediate landscape around the main house was largely masonry terraces and flower gardens. The outer landscape was comprised of heavily planted trails and intimate open spaces for the client to preamble through. As the site was largely an oak and ash woods infested with Norway maple and japanese honey suckle we essentially started with tall trees and open ground. Our planting intent was to introduce a variety of understory tree and a heavy shrub and herbaceous layer with an emphisis on planting native material. As a result the feel of the property is one of graciousness with a challenge to explore.
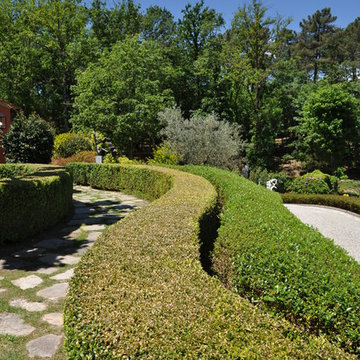
Buxus semoervirens can be cut in a geometric way.
Giuseppe Lunardini
Bild på en mycket stor vintage formell trädgård i delvis sol i slänt på sommaren, med naturstensplattor
Bild på en mycket stor vintage formell trädgård i delvis sol i slänt på sommaren, med naturstensplattor
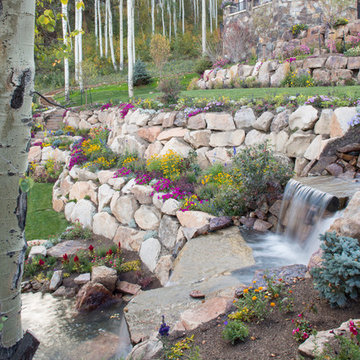
Massive addition and renovation adding a pond, waterfall, bridges, a chapel, boulder work, gardens and 5,000 SF log/stone addition to an existing home. The addition has a large theater, wine room, bar, new master suite, huge great room with lodge-size fireplace, sitting room and outdoor covered/heated patio with outdoor kitchen.
Photo by Kimberly Gavin.
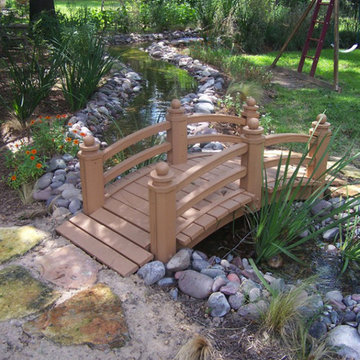
Photo Credit: Kathy Vosburg
Idéer för en mycket stor rustik bakgård i delvis sol på sommaren, med en fontän och naturstensplattor
Idéer för en mycket stor rustik bakgård i delvis sol på sommaren, med en fontän och naturstensplattor
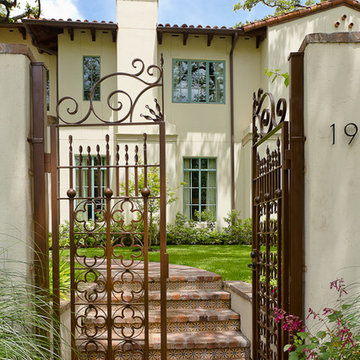
Mirador Builders
Custom designed Concrete Tile Risers
Custom Cut Fir Rafter Tails
Inspiration för mycket stora medelhavsstil trädgårdar i delvis sol framför huset, med en trädgårdsgång och marksten i tegel
Inspiration för mycket stora medelhavsstil trädgårdar i delvis sol framför huset, med en trädgårdsgång och marksten i tegel
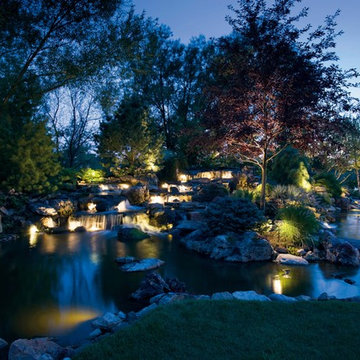
The client wanted to be able to enjoy the landscaping both day and night.
Lighting was installed by Landscape Illumination of Valparaiso, Indiana
Exempel på en mycket stor klassisk bakgård i delvis sol på sommaren, med en fontän och naturstensplattor
Exempel på en mycket stor klassisk bakgård i delvis sol på sommaren, med en fontän och naturstensplattor
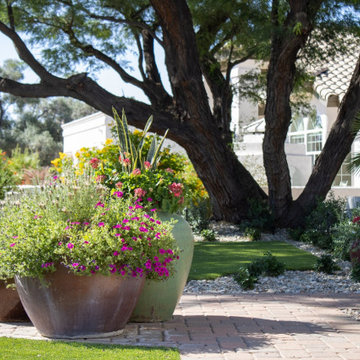
Creative Environments prides itself in providing cutting-edge professional landscape design services for residential and commercial settings.
Idéer för mycket stora funkis trädgårdar i delvis sol på sommaren, med marksten i betong
Idéer för mycket stora funkis trädgårdar i delvis sol på sommaren, med marksten i betong
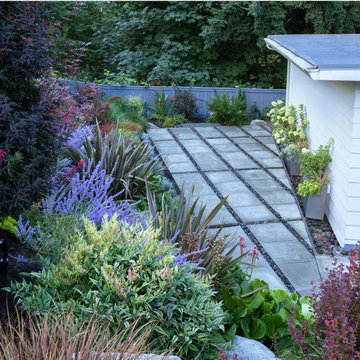
finished patio and surrounding gardens
Inspiration för en mycket stor 50 tals bakgård i delvis sol som tål torka, med marksten i betong
Inspiration för en mycket stor 50 tals bakgård i delvis sol som tål torka, med marksten i betong
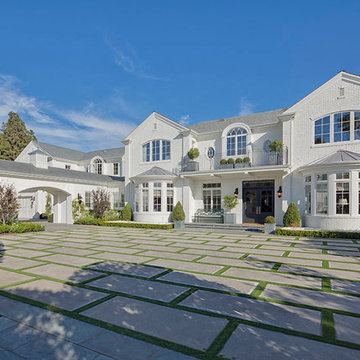
Klassisk inredning av en mycket stor trädgård i delvis sol, med en trädgårdsgång och marksten i betong på sommaren
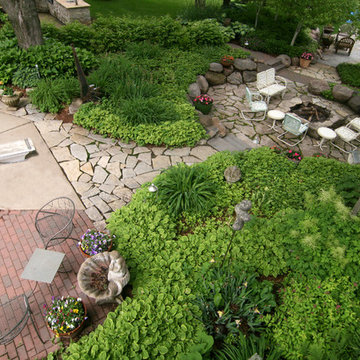
Looking down on the fire pit and pool area created out of flagstone, brick pavers, and concrete. Boulder retaining wall and granite steps.
David Kopfmann
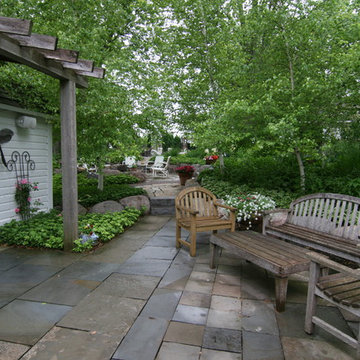
Courtyard seating area on bluestone patio and plantings.
David Kopfmann
Bild på en mycket stor lantlig gårdsplan i delvis sol, med en trädgårdsgång och naturstensplattor
Bild på en mycket stor lantlig gårdsplan i delvis sol, med en trädgårdsgång och naturstensplattor
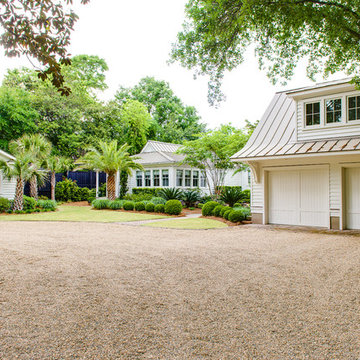
Exempel på en mycket stor rustik uppfart i delvis sol framför huset, med grus
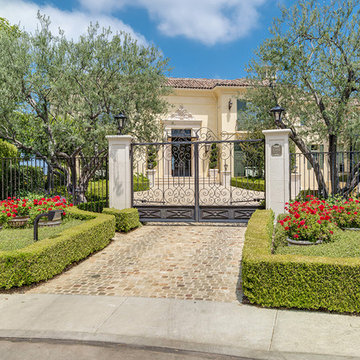
Idéer för en mycket stor medelhavsstil uppfart i delvis sol framför huset, med marksten i tegel
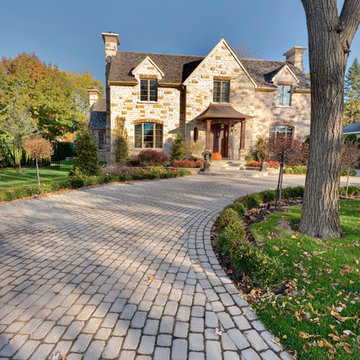
Traditional style driveway using Techo-Bloc's Villagio pavers.
Exempel på en mycket stor klassisk uppfart i delvis sol framför huset, med utekrukor och marksten i betong
Exempel på en mycket stor klassisk uppfart i delvis sol framför huset, med utekrukor och marksten i betong
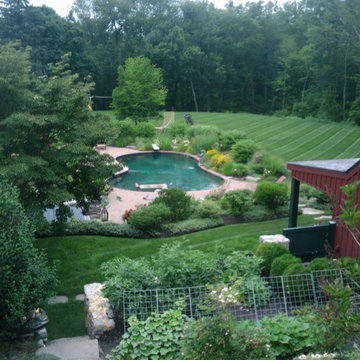
A view from the hill top vegetable garden looking down the steps towards the pool and gardens.
Inspiration för mycket stora lantliga bakgårdar i delvis sol på sommaren, med en fontän och marksten i betong
Inspiration för mycket stora lantliga bakgårdar i delvis sol på sommaren, med en fontän och marksten i betong
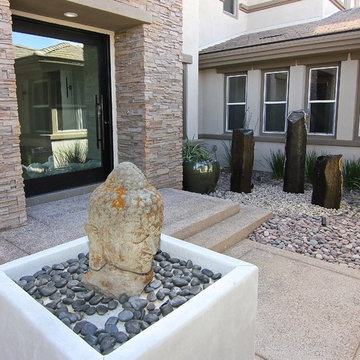
This 5687 sf home was a major renovation including significant modifications to exterior and interior structural components, walls and foundations. Included were the addition of several multi slide exterior doors, windows, new patio cover structure with master deck, climate controlled wine room, master bath steam shower, 4 new gas fireplace appliances and the center piece- a cantilever structural steel staircase with custom wood handrail and treads.
A complete demo down to drywall of all areas was performed excluding only the secondary baths, game room and laundry room where only the existing cabinets were kept and refinished. Some of the interior structural and partition walls were removed. All flooring, counter tops, shower walls, shower pans and tubs were removed and replaced.
New cabinets in kitchen and main bar by Mid Continent. All other cabinetry was custom fabricated and some existing cabinets refinished. Counter tops consist of Quartz, granite and marble. Flooring is porcelain tile and marble throughout. Wall surfaces are porcelain tile, natural stacked stone and custom wood throughout. All drywall surfaces are floated to smooth wall finish. Many electrical upgrades including LED recessed can lighting, LED strip lighting under cabinets and ceiling tray lighting throughout.
The front and rear yard was completely re landscaped including 2 gas fire features in the rear and a built in BBQ. The pool tile and plaster was refinished including all new concrete decking.
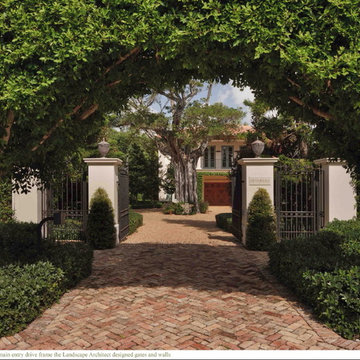
Inspiration för mycket stora medelhavsstil trädgårdar i delvis sol på våren, med en trädgårdsgång och marksten i tegel
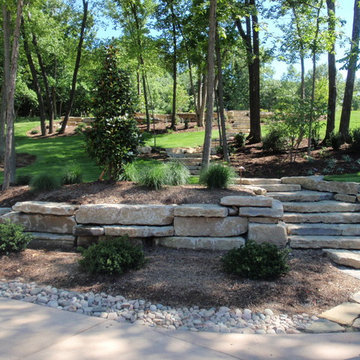
6" and 14" mixed limestone retaining wall with 6" limestone steps.
Exempel på en mycket stor klassisk bakgård i delvis sol, med en stödmur
Exempel på en mycket stor klassisk bakgård i delvis sol, med en stödmur

Architect: Blaine Bonadies, Bonadies Architect
Photography By: Jean Allsopp Photography
“Just as described, there is an edgy, irreverent vibe here, but the result has an appropriate stature and seriousness. Love the overscale windows. And the outdoor spaces are so great.”
Situated atop an old Civil War battle site, this new residence was conceived for a couple with southern values and a rock-and-roll attitude. The project consists of a house, a pool with a pool house and a renovated music studio. A marriage of modern and traditional design, this project used a combination of California redwood siding, stone and a slate roof with flat-seam lead overhangs. Intimate and well planned, there is no space wasted in this home. The execution of the detail work, such as handmade railings, metal awnings and custom windows jambs, made this project mesmerizing.
Cues from the client and how they use their space helped inspire and develop the initial floor plan, making it live at a human scale but with dramatic elements. Their varying taste then inspired the theme of traditional with an edge. The lines and rhythm of the house were simplified, and then complemented with some key details that made the house a juxtaposition of styles.
The wood Ultimate Casement windows were all standard sizes. However, there was a desire to make the windows have a “deep pocket” look to create a break in the facade and add a dramatic shadow line. Marvin was able to customize the jambs by extruding them to the exterior. They added a very thin exterior profile, which negated the need for exterior casing. The same detail was in the stone veneers and walls, as well as the horizontal siding walls, with no need for any modification. This resulted in a very sleek look.
MARVIN PRODUCTS USED:
Marvin Ultimate Casement Window
3 566 foton på mycket stor trädgård i delvis sol
3
