2 230 foton på mycket stor trädgård, med en trädgårdsgång
Sortera efter:
Budget
Sortera efter:Populärt i dag
101 - 120 av 2 230 foton
Artikel 1 av 3
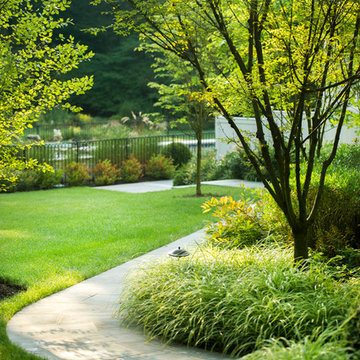
Neil Landino
Idéer för mycket stora vintage trädgårdar framför huset, med en trädgårdsgång och naturstensplattor
Idéer för mycket stora vintage trädgårdar framför huset, med en trädgårdsgång och naturstensplattor
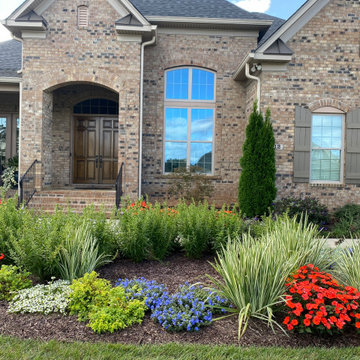
Klassisk inredning av en mycket stor bakgård i full sol som tål torka, med en trädgårdsgång och naturstensplattor på sommaren
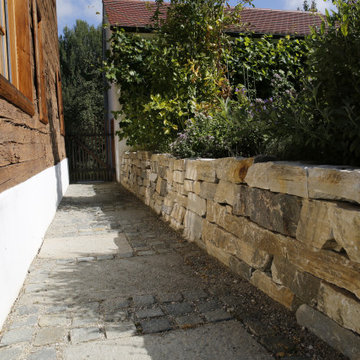
Natursteinmauern und interessante Pflasterungen schaffen Gliederung auf großen Flächen. Als Hangverbauungen und Hangbefestigungen fügen sich Natursteinmauern harmonisch ins Gelände ein und geben Halt.
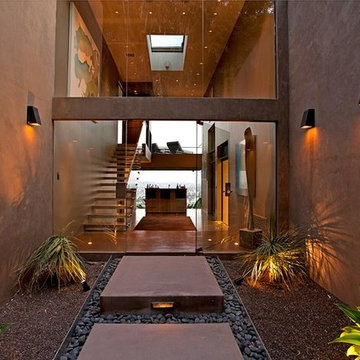
Cordell Drive Hollywood Hills modern home front entrance landscape design & foyer viewsentry
Idéer för mycket stora funkis trädgårdar i delvis sol som tål torka och framför huset, med en trädgårdsgång och grus
Idéer för mycket stora funkis trädgårdar i delvis sol som tål torka och framför huset, med en trädgårdsgång och grus
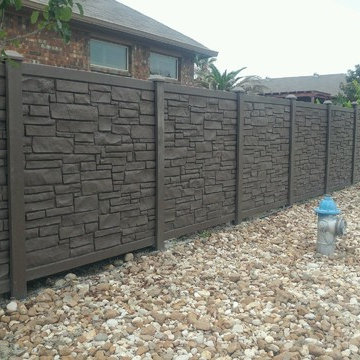
Inspiration för mycket stora moderna trädgårdar i full sol på våren, med en trädgårdsgång och grus
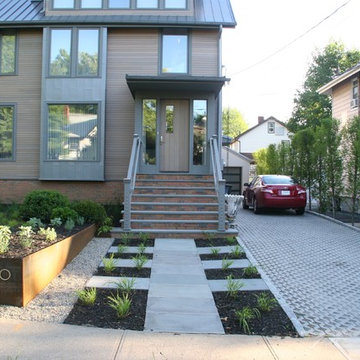
In a suburb less than 3 miles from Manhattan an old house underwent a major facelift. I had a good fortune of being invited to participate on the garden design and installation.
In the front a simple corten steel frame lifts an arrangement of Carex Pensilvanica, that will mature into a lawn that will not need mowing. Playful clusters of Boxwoods add structure and winter interest.
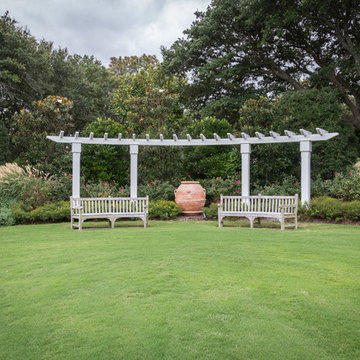
Melissa Clark Photography
Bild på en mycket stor maritim trädgård i full sol på sommaren, med en trädgårdsgång och marksten i tegel
Bild på en mycket stor maritim trädgård i full sol på sommaren, med en trädgårdsgång och marksten i tegel
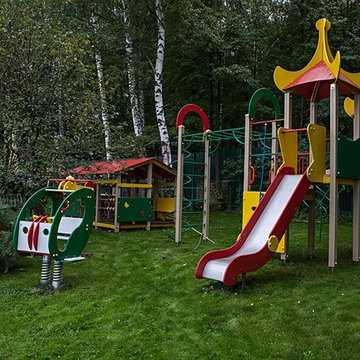
Ксения Розанцева
Inredning av en modern mycket stor trädgård i delvis sol på sommaren, med en trädgårdsgång och naturstensplattor
Inredning av en modern mycket stor trädgård i delvis sol på sommaren, med en trädgårdsgång och naturstensplattor
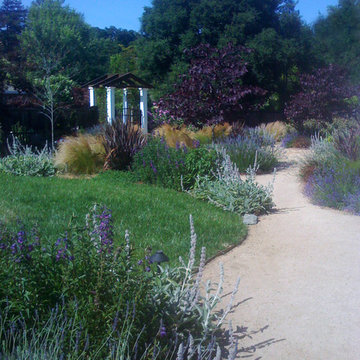
This San Anselmo, CA landscape in Marin county was completely redesigned to replace a large portion of the thirsty lawn. I created curving paths and adjacent areas using decomposed granite (DG) and flagstone. The plantings include CA native plants and other drought tolerant plants chosen to provide year-round color and appeal. Something is always in bloom in this garden!
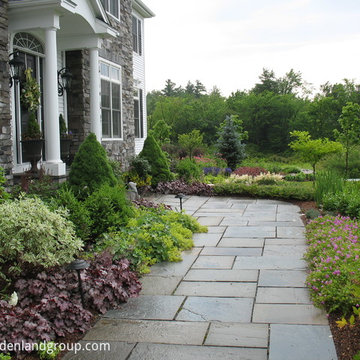
Rebecca Lindenmeyr
Modern inredning av en mycket stor trädgård i full sol framför huset, med en trädgårdsgång och naturstensplattor
Modern inredning av en mycket stor trädgård i full sol framför huset, med en trädgårdsgång och naturstensplattor
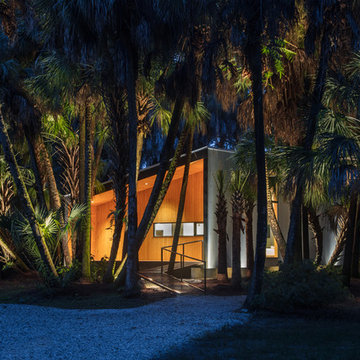
I built this on my property for my aging father who has some health issues. Handicap accessibility was a factor in design. His dream has always been to try retire to a cabin in the woods. This is what he got.
It is a 1 bedroom, 1 bath with a great room. It is 600 sqft of AC space. The footprint is 40' x 26' overall.
The site was the former home of our pig pen. I only had to take 1 tree to make this work and I planted 3 in its place. The axis is set from root ball to root ball. The rear center is aligned with mean sunset and is visible across a wetland.
The goal was to make the home feel like it was floating in the palms. The geometry had to simple and I didn't want it feeling heavy on the land so I cantilevered the structure beyond exposed foundation walls. My barn is nearby and it features old 1950's "S" corrugated metal panel walls. I used the same panel profile for my siding. I ran it vertical to math the barn, but also to balance the length of the structure and stretch the high point into the canopy, visually. The wood is all Southern Yellow Pine. This material came from clearing at the Babcock Ranch Development site. I ran it through the structure, end to end and horizontally, to create a seamless feel and to stretch the space. It worked. It feels MUCH bigger than it is.
I milled the material to specific sizes in specific areas to create precise alignments. Floor starters align with base. Wall tops adjoin ceiling starters to create the illusion of a seamless board. All light fixtures, HVAC supports, cabinets, switches, outlets, are set specifically to wood joints. The front and rear porch wood has three different milling profiles so the hypotenuse on the ceilings, align with the walls, and yield an aligned deck board below. Yes, I over did it. It is spectacular in its detailing. That's the benefit of small spaces.
Concrete counters and IKEA cabinets round out the conversation.
For those who could not live in a tiny house, I offer the Tiny-ish House.
Photos by Ryan Gamma
Staging by iStage Homes
Design assistance by Jimmy Thornton
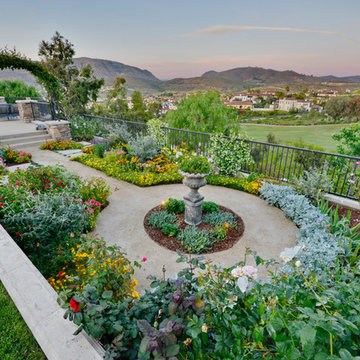
Cutting garden
Bild på en mycket stor medelhavsstil trädgård i full sol på våren, med en trädgårdsgång och marksten i betong
Bild på en mycket stor medelhavsstil trädgård i full sol på våren, med en trädgårdsgång och marksten i betong
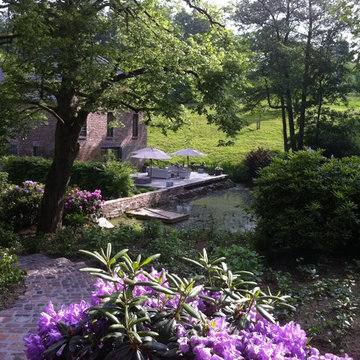
Landschaftsgarten in Mettmann
Entwurf: Arno Schützendorf
Klassisk inredning av en mycket stor trädgård i skuggan i slänt, med en trädgårdsgång och naturstensplattor på sommaren
Klassisk inredning av en mycket stor trädgård i skuggan i slänt, med en trädgårdsgång och naturstensplattor på sommaren
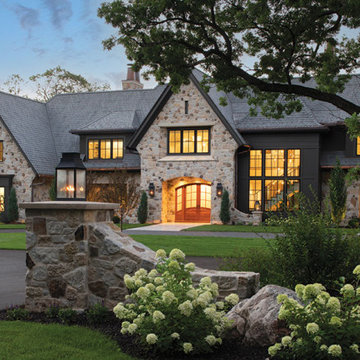
Lake Home with Custom Vinyl Swimming Pool, Stone Terrace, Gas Fire Feature, and Outdoor Kitchen. Front Entrance Stone Pillars.
Foto på en mycket stor medelhavsstil uppfart i delvis sol framför huset på sommaren, med en trädgårdsgång och naturstensplattor
Foto på en mycket stor medelhavsstil uppfart i delvis sol framför huset på sommaren, med en trädgårdsgång och naturstensplattor
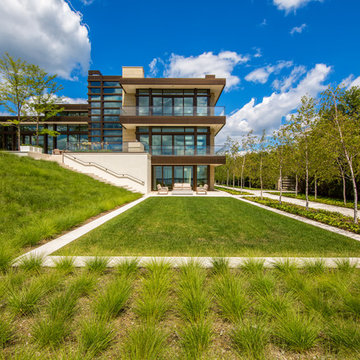
Exempel på en mycket stor modern trädgård i full sol på sommaren, med en trädgårdsgång och marksten i betong
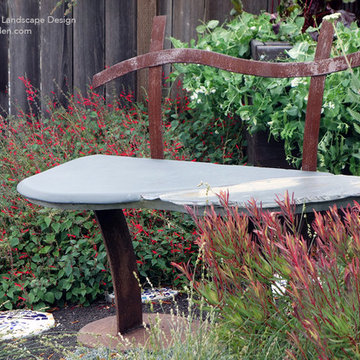
Lagoon-side property in the Bel Marin Keys, Novato, CA. Entertaining and enjoying the views were a primary design goal for this project along with replacing the lawn with CA native and low water plants and a total renovation. The project includes a large camaru deck with built-in seating. The concrete steps and pavers lead down to the water's edge. I included a sunken patio on one side and a beautiful Buddha statue on the other, surrounded by succulents and other low-water, contemporary plantings. I also used Dymondia ground cover to create a natural pathways within the garden.
Photo: © Eileen Kelly, Dig Your Garden Landscape Design. Design Eileen Kelly
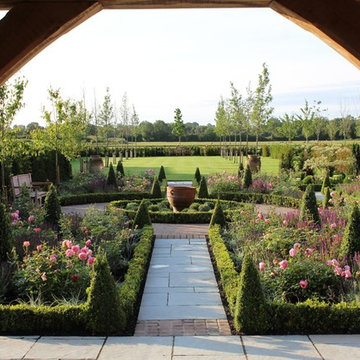
Parterre Garden
Exempel på en mycket stor lantlig trädgård i full sol på sommaren, med en trädgårdsgång och naturstensplattor
Exempel på en mycket stor lantlig trädgård i full sol på sommaren, med en trädgårdsgång och naturstensplattor
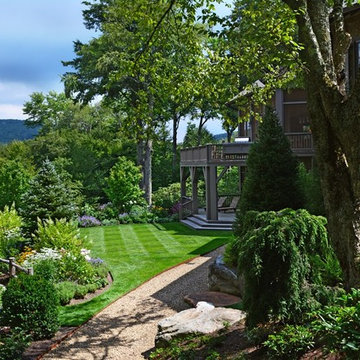
Foto på en mycket stor vintage trädgård i delvis sol, med en trädgårdsgång och trädäck
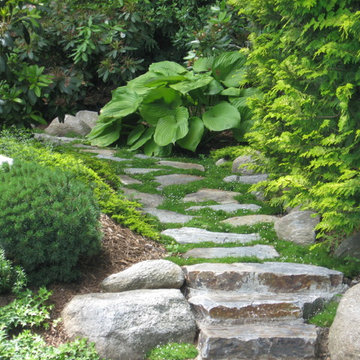
This garden path is an entry to the shade garden. The stepping stone walkway is planted with moss. The garden path meanders through the canopy of the shade garden. The garden and landscape design is in Connecticut backyard by Matthew Giampietro of Waterfalls Fountains & Gardens Inc. designed and installed the secret garden and the stepping stone walkways.
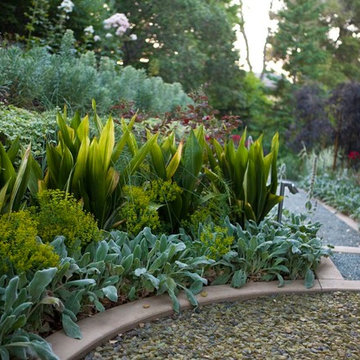
Bild på en mycket stor funkis trädgård i skuggan längs med huset på sommaren, med en trädgårdsgång och grus
2 230 foton på mycket stor trädgård, med en trädgårdsgång
6