2 230 foton på mycket stor trädgård, med en trädgårdsgång
Sortera efter:
Budget
Sortera efter:Populärt i dag
161 - 180 av 2 230 foton
Artikel 1 av 3
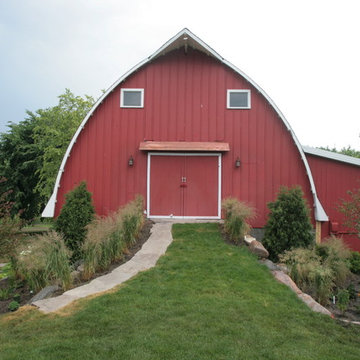
View from the back patio looking at the original barn renovation and new landscaping
Idéer för en mycket stor lantlig trädgård i full sol på sommaren, med naturstensplattor och en trädgårdsgång
Idéer för en mycket stor lantlig trädgård i full sol på sommaren, med naturstensplattor och en trädgårdsgång
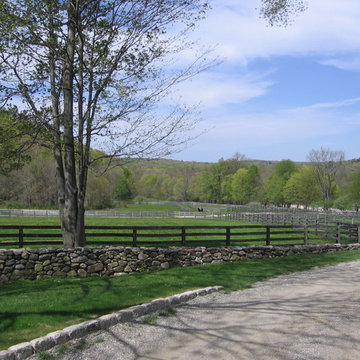
The large home sits above long views over the pastures and the hills beyond.
Inredning av en klassisk mycket stor trädgård i full sol framför huset, med en trädgårdsgång och naturstensplattor
Inredning av en klassisk mycket stor trädgård i full sol framför huset, med en trädgårdsgång och naturstensplattor
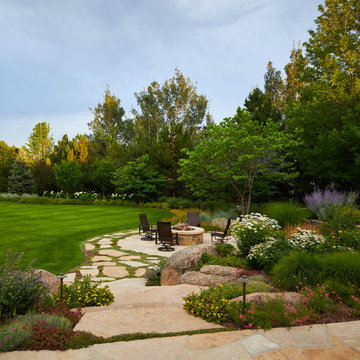
The upper terrace is a vantage point that invites visitors from one level to another and offers views of the landscape, its scale and depth of botanical plantings.
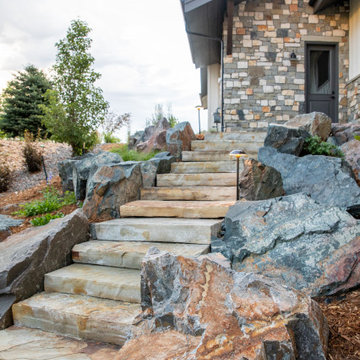
Inspiration för mycket stora amerikanska trädgårdar i full sol längs med huset, med en trädgårdsgång och marktäckning
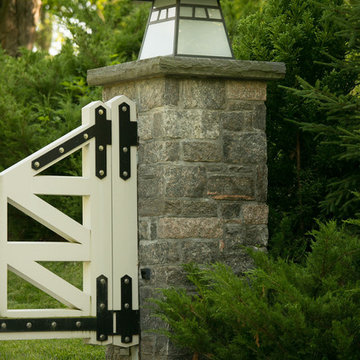
Custom wood gates are flanked by natural stone columns in a square-cut pattern with a rock face edge. The curb detail is bluestone.
Inspiration för mycket stora moderna uppfarter i skuggan framför huset på sommaren, med en trädgårdsgång och grus
Inspiration för mycket stora moderna uppfarter i skuggan framför huset på sommaren, med en trädgårdsgång och grus
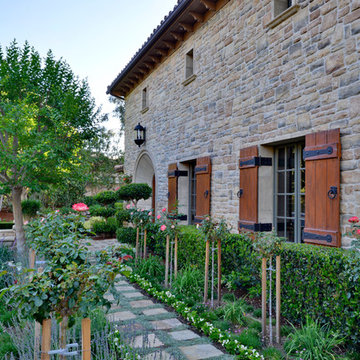
Idéer för en mycket stor amerikansk formell trädgård i delvis sol längs med huset på våren, med en trädgårdsgång och naturstensplattor
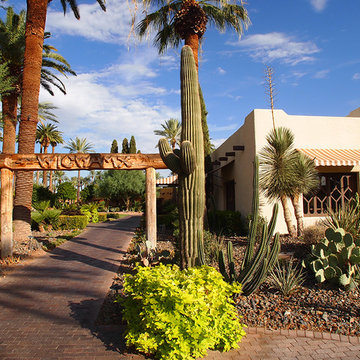
Idéer för en mycket stor klassisk trädgård i delvis sol som tål torka och framför huset på våren, med en trädgårdsgång
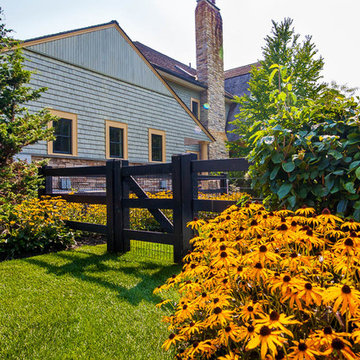
Exempel på en mycket stor lantlig trädgård i full sol på sommaren, med en trädgårdsgång och marktäckning
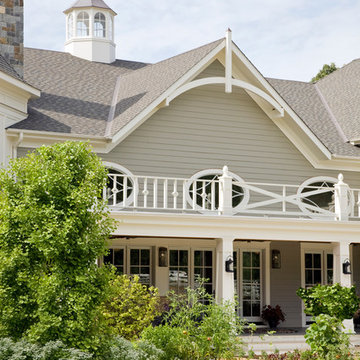
This home is unique like all of our designs, tailored to the clients needs and the small horse farm upon which it sits. We think of it as Shingle-Style meets Churchill Downs.
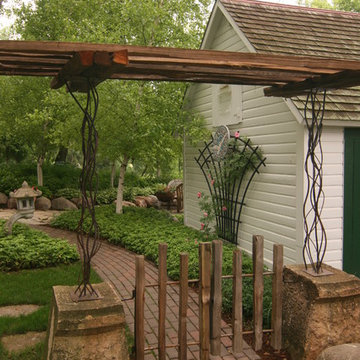
Custom metal and cedar gate
David Kopfmann
Bild på en mycket stor lantlig formell trädgård i delvis sol längs med huset, med en trädgårdsgång och naturstensplattor
Bild på en mycket stor lantlig formell trädgård i delvis sol längs med huset, med en trädgårdsgång och naturstensplattor
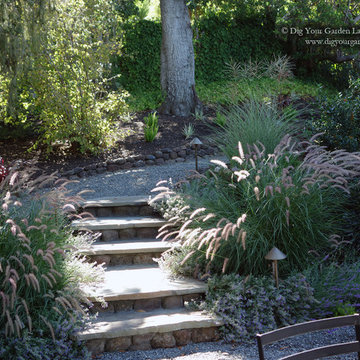
A new stairway and pathway alongside the outdoor dining area is constructed with Sonoma fieldstone, Full Color Bluestone and small Mexican pebbles. The grasses, Pennisetum 'Karly Rose' (Oriental fountain grass), and low growing Nepeta (Catmint) soften the hardscape edges nicely. The removal of the dense and overgrown shrubs and trees provide more outdoor space for dining and entertaining, less maintenance. And now with site-appropriate plants and no lawn, a lower water bill for the homeowners, while offering a contemporary landscape transformation. A variety of low-water plants including succulents offer year-round appeal and interest throughout the seasons. Photos and Design © Eileen Kelly, Dig Your Garden Landscape Design
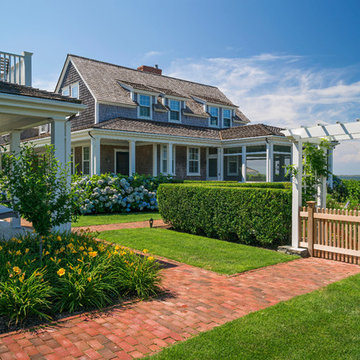
Located in one on the country’s most desirable vacation destinations, this vacation home blends seamlessly into the natural landscape of this unique location. The property includes a crushed stone entry drive with cobble accents, guest house, tennis court, swimming pool with stone deck, pool house with exterior fireplace for those cool summer eves, putting green, lush gardens, and a meandering boardwalk access through the dunes to the beautiful sandy beach.
Photography: Richard Mandelkorn Photography
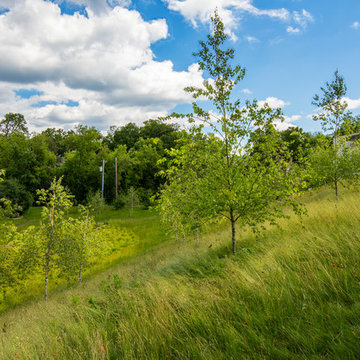
Bild på en mycket stor funkis trädgård i full sol på sommaren, med en trädgårdsgång och marksten i betong
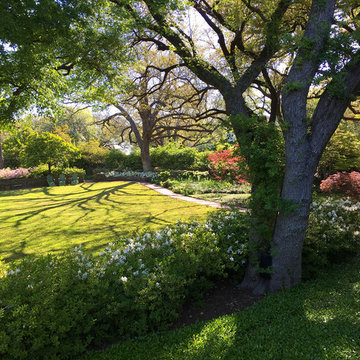
The original gardens of this Fort Worth estate date back to 1936 when the famous Kansas City landscape architecture firm Hare & Hare designed the grounds featuring sculpted boxwood english knot garden. The homeowner purchased the adjacent lot and called on the accomplished Dallas & Fort Worth architect Ralph Duesing to create a design to honor the original design but scale to encompass the full four and a half acres. This extensive remodel included the extension of the perimeter walls, wrought iron elements and the addition of a classical carved limestone lily pond and Diana sculptured pedestal by Davis Cornell.
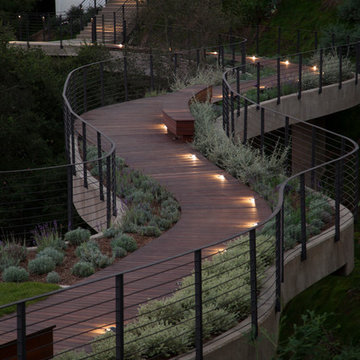
Steve Lerum
Exempel på en mycket stor modern formell trädgård i full sol i slänt, med en trädgårdsgång och trädäck
Exempel på en mycket stor modern formell trädgård i full sol i slänt, med en trädgårdsgång och trädäck
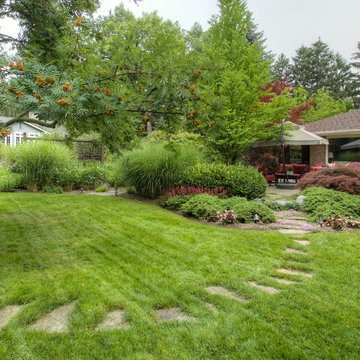
Eklektisk inredning av en mycket stor trädgård i full sol, med en trädgårdsgång och marktäckning på sommaren
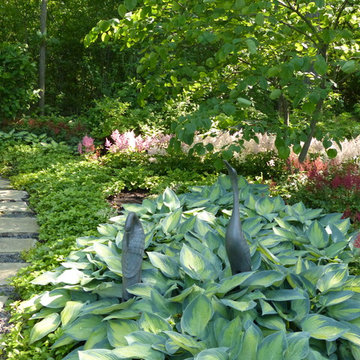
Photo by Kirsten Gentry and Terra Jenkins for Van Zelst, Inc.
Inredning av en klassisk mycket stor bakgård i skuggan på våren, med en trädgårdsgång och naturstensplattor
Inredning av en klassisk mycket stor bakgård i skuggan på våren, med en trädgårdsgång och naturstensplattor
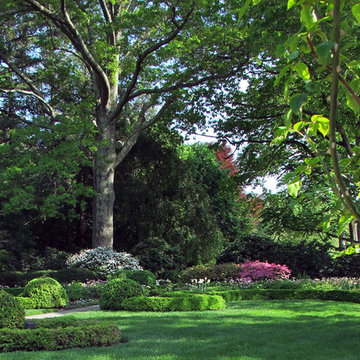
This garden started from an old vegetable garden tucked into an old estate property. The only element that remained was the privot hedge. My client wished to have a perennial garden that would be in a formal setting. So an axial line was
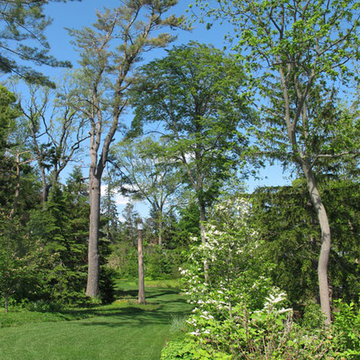
This propery is situated on the south side of Centre Island at the edge of an oak and ash woodlands. orignally, it was three properties having one house and various out buildings. topographically, it more or less continually sloped to the water. Our task was to creat a series of terraces that were to house various functions such as the main house and forecourt, cottage, boat house and utility barns.
The immediate landscape around the main house was largely masonry terraces and flower gardens. The outer landscape was comprised of heavily planted trails and intimate open spaces for the client to preamble through. As the site was largely an oak and ash woods infested with Norway maple and japanese honey suckle we essentially started with tall trees and open ground. Our planting intent was to introduce a variety of understory tree and a heavy shrub and herbaceous layer with an emphisis on planting native material. As a result the feel of the property is one of graciousness with a challenge to explore.
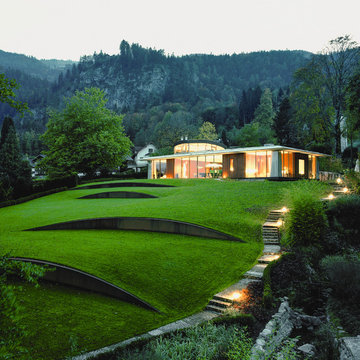
Exempel på en mycket stor modern trädgård i full sol i slänt, med en trädgårdsgång och naturstensplattor
2 230 foton på mycket stor trädgård, med en trädgårdsgång
9