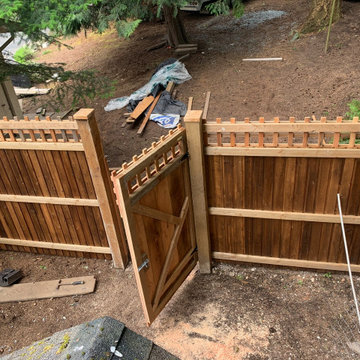282 foton på mycket stor trädgård
Sortera efter:
Budget
Sortera efter:Populärt i dag
1 - 20 av 282 foton
Artikel 1 av 3
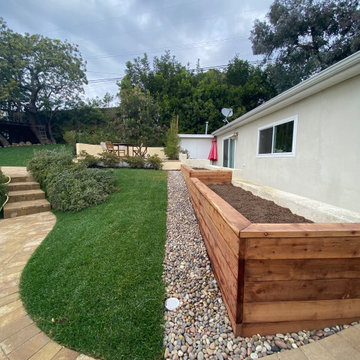
Project Description:
3D Backyard Design
We created a 3D rendering to fully show our client the outcome of her backyard remodel project. You can see from the 3D renderings we literally brought her vision to life.
Complete Backyard Remodel
We installed new pavers for the large walkway that runs from the front to the back of the backyard. We built a large concrete wall with stucco all around for privacy. The new courtyard also has new pavers, grass sections, and a sprinkler system. We planted new trees and built a wood-raised vegetable bed. For decorative accents, we added new concrete steps, smart exterior lights, artificial turf installation, river rock installation, and new drain lines to prevent flooding. We also built a custom floating deck that sits in between trees.
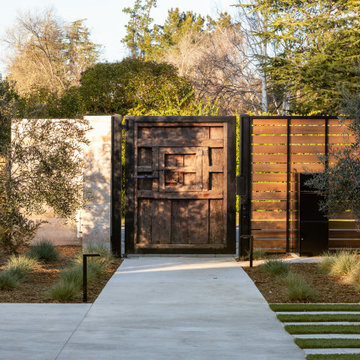
New landscape remodel, include concrete, lighting, outdoor living space and drought resistant planting.
Idéer för en mycket stor modern bakgård i full sol som tål torka på våren, med en öppen spis och granitkomposit
Idéer för en mycket stor modern bakgård i full sol som tål torka på våren, med en öppen spis och granitkomposit
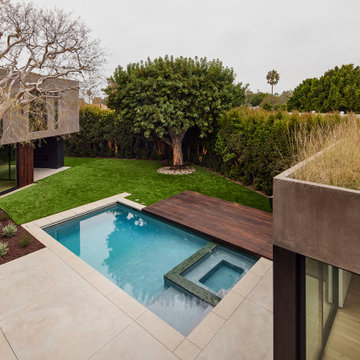
View from second floor bedroom window of backyard patio, swimming pool, spa, raised wood deck, lawn, pool house with planted roof of meadow grass and legacy Elm and Brazilian Pepper trees.
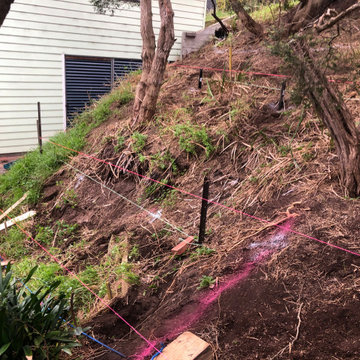
The brief of this project was very clear and simple.
The clients wanted to transform their overgrown and non functional back yard to a usuable and practical space.
The location is in Rye, Vic. The solution was to build tiered retaining walls to stabilize the slope and create level and usuable platforms.
This proved challanging as the soil mostly contains sand, especially here on the lower end of the peninsula, which made excavating easy however difficult to retain the cut once excavated.
Therefore the retaining walls had to be constructed in stages, bottom wall to top wall, back filling and stabilizing the hill side as the next wall got erected.
The end result met all expectations of the clients and the back yard was transformed from an unusable slope to a functional and secure space.
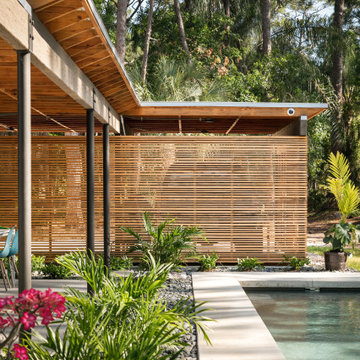
Idéer för att renovera en mycket stor funkis bakgård i full sol som tål torka, gångväg och flodsten på sommaren
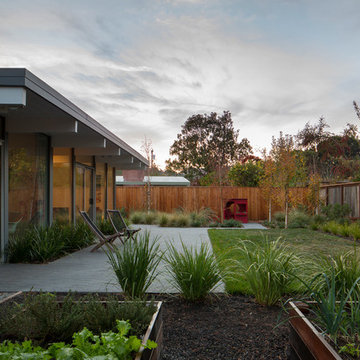
Eichler in Marinwood - At the larger scale of the property existed a desire to soften and deepen the engagement between the house and the street frontage. As such, the landscaping palette consists of textures chosen for subtlety and granularity. Spaces are layered by way of planting, diaphanous fencing and lighting. The interior engages the front of the house by the insertion of a floor to ceiling glazing at the dining room.
Jog-in path from street to house maintains a sense of privacy and sequential unveiling of interior/private spaces. This non-atrium model is invested with the best aspects of the iconic eichler configuration without compromise to the sense of order and orientation.
photo: scott hargis
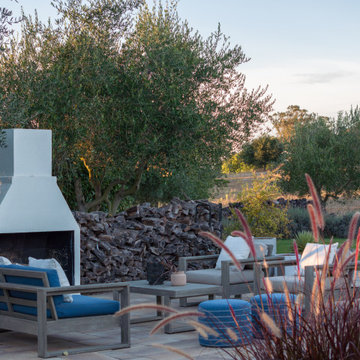
Inspiration för mycket stora lantliga trädgårdar i full sol på sommaren, med marksten i betong
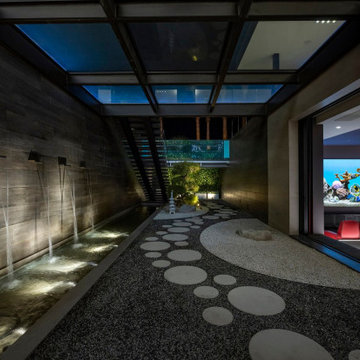
Serenity Indian Wells luxury home theater with modern landscaped courtyard with fountains. Photo by William MacCollum.
Inspiration för mycket stora moderna trädgårdar i skuggan, med en fontän och grus
Inspiration för mycket stora moderna trädgårdar i skuggan, med en fontän och grus
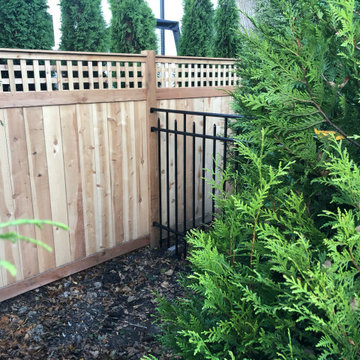
New Cedar fencing was installed and commercial aluminum fencing, along with Green Giant Arborvitae to create a privacy screen around the new pool.
Inspiration för mycket stora bakgårdar i full sol, med naturstensplattor
Inspiration för mycket stora bakgårdar i full sol, med naturstensplattor
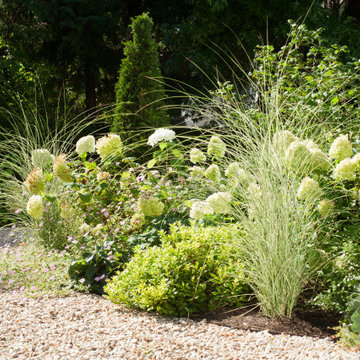
We were asked to design and plant the driveway and gardens surrounding a substantial period property in Cobham. Our Scandinavian clients wanted a soft and natural look to the planting. We used long flowering shrubs and perennials to extend the season of flower, and combined them with a mix of beautifully textured evergreen plants to give year-round structure. We also mixed in a range of grasses for movement which also give a more contemporary look.
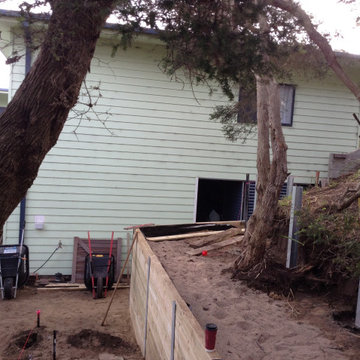
The brief of this project was very clear and simple.
The clients wanted to transform their overgrown and non functional back yard to a usuable and practical space.
The location is in Rye, Vic. The solution was to build tiered retaining walls to stabilize the slope and create level and usuable platforms.
This proved challanging as the soil mostly contains sand, especially here on the lower end of the peninsula, which made excavating easy however difficult to retain the cut once excavated.
Therefore the retaining walls had to be constructed in stages, bottom wall to top wall, back filling and stabilizing the hill side as the next wall got erected.
The end result met all expectations of the clients and the back yard was transformed from an unusable slope to a functional and secure space.
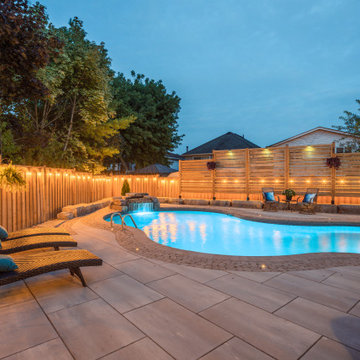
On those cool summer nights, soak up the soothing sounds from the waterfall while resting by the pool. The wooden Trellis adds just the right amount of privacy!
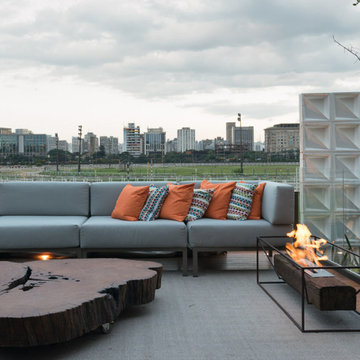
Floor Ecofireplace Fire Pit with ECO 20 burner, weathering Corten steel base and rustic demolition railway sleeper wood* encasing. Thermal insulation made of fire-retardant treatment and refractory tape applied to the burner.
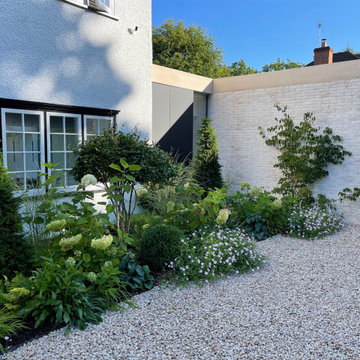
We were asked to design and plant the driveway and gardens surrounding a substantial period property in Cobham. Our Scandinavian clients wanted a soft and natural look to the planting. We used long flowering shrubs and perennials to extend the season of flower, and combined them with a mix of beautifully textured evergreen plants to give year-round structure. We also mixed in a range of grasses for movement which also give a more contemporary look.
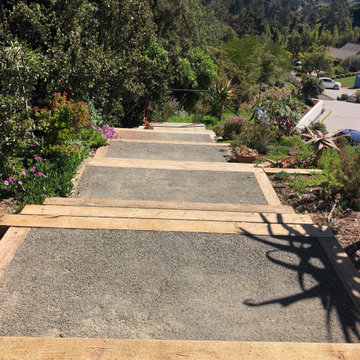
One of our many project we execute through out the years.
Idéer för en mycket stor exotisk bakgård i full sol som tål torka och dekorationssten på sommaren, med granitkomposit
Idéer för en mycket stor exotisk bakgård i full sol som tål torka och dekorationssten på sommaren, med granitkomposit
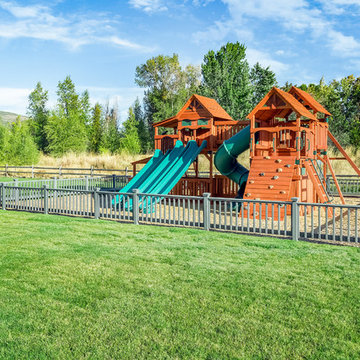
This outdoor play structure is the perfect addition to any backyard. Adding wood chips for the ground cover and a low fence around the play area makes this space a safe and kid-friendly.
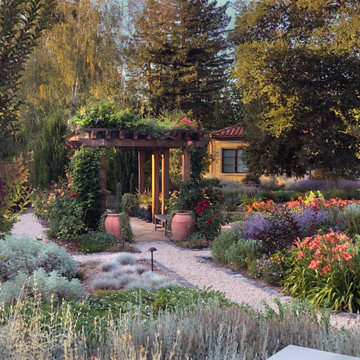
A cedar pergola positioned along the north-south axis helps orient visitors strolling the garden. A dozen varieties of roses surround the pergola, with a Wisteria vine providing canopy and shade for the weary traveler.

New landscape remodel, include concrete, lighting, outdoor living space and drought resistant planting.
Foto på en mycket stor funkis bakgård i full sol som tål torka på våren, med en öppen spis och granitkomposit
Foto på en mycket stor funkis bakgård i full sol som tål torka på våren, med en öppen spis och granitkomposit
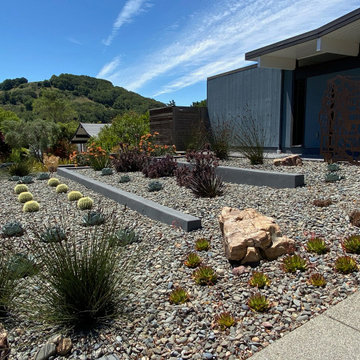
The front and back areas surrounding this Eichler home were updated with the mid-century modern design aesthetic in mind. The back landscape includes concrete retaining walls and pathways and the "Gracie Modern Arbors" (by TerraTrellis) provide eye-catching focal points, three installed to bring interest and needed height over a long pathway ramp with grape vines. Another frames a stairway to the hillside with a flowering Passion vine. The sloped hillsides were revamped to include low-water and low-maintenance plants that include CA natives, flowing grasses, other Mediterranean plants and several succulents. The Front landscape takes on a minimalist design with architectural Barrel Cactus, Artichoke Agaves, stately Thatching Reeds, a Blue Palm (Brahea 'Clara') a Mediterranean Fan Palm and other easy-care plants. The corten steel sculpture offers a striking focal point adjacent to the front doorway.
282 foton på mycket stor trädgård
1
