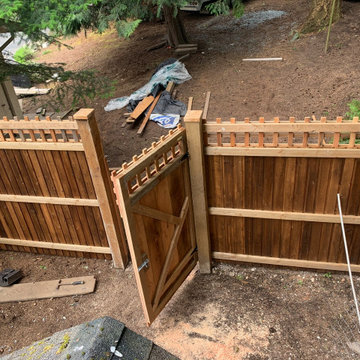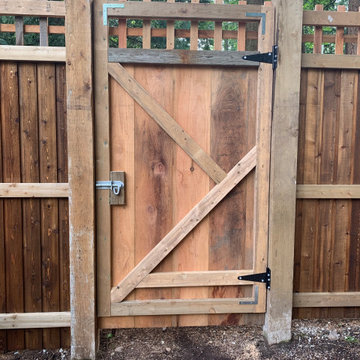282 foton på mycket stor trädgård
Sortera efter:
Budget
Sortera efter:Populärt i dag
21 - 40 av 282 foton
Artikel 1 av 3
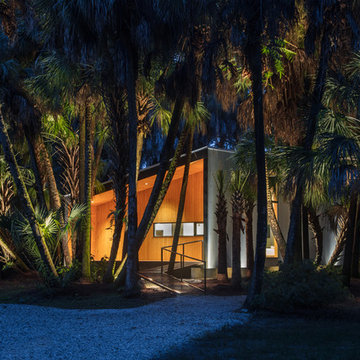
I built this on my property for my aging father who has some health issues. Handicap accessibility was a factor in design. His dream has always been to try retire to a cabin in the woods. This is what he got.
It is a 1 bedroom, 1 bath with a great room. It is 600 sqft of AC space. The footprint is 40' x 26' overall.
The site was the former home of our pig pen. I only had to take 1 tree to make this work and I planted 3 in its place. The axis is set from root ball to root ball. The rear center is aligned with mean sunset and is visible across a wetland.
The goal was to make the home feel like it was floating in the palms. The geometry had to simple and I didn't want it feeling heavy on the land so I cantilevered the structure beyond exposed foundation walls. My barn is nearby and it features old 1950's "S" corrugated metal panel walls. I used the same panel profile for my siding. I ran it vertical to math the barn, but also to balance the length of the structure and stretch the high point into the canopy, visually. The wood is all Southern Yellow Pine. This material came from clearing at the Babcock Ranch Development site. I ran it through the structure, end to end and horizontally, to create a seamless feel and to stretch the space. It worked. It feels MUCH bigger than it is.
I milled the material to specific sizes in specific areas to create precise alignments. Floor starters align with base. Wall tops adjoin ceiling starters to create the illusion of a seamless board. All light fixtures, HVAC supports, cabinets, switches, outlets, are set specifically to wood joints. The front and rear porch wood has three different milling profiles so the hypotenuse on the ceilings, align with the walls, and yield an aligned deck board below. Yes, I over did it. It is spectacular in its detailing. That's the benefit of small spaces.
Concrete counters and IKEA cabinets round out the conversation.
For those who could not live in a tiny house, I offer the Tiny-ish House.
Photos by Ryan Gamma
Staging by iStage Homes
Design assistance by Jimmy Thornton
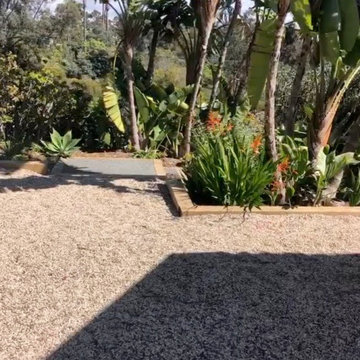
One of our many project we execute through out the years.
Idéer för mycket stora tropiska bakgårdar i full sol som tål torka och dekorationssten på sommaren, med granitkomposit
Idéer för mycket stora tropiska bakgårdar i full sol som tål torka och dekorationssten på sommaren, med granitkomposit
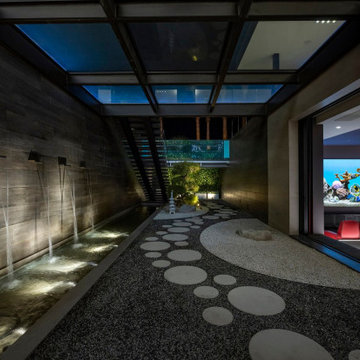
Serenity Indian Wells luxury home theater with modern landscaped courtyard with fountains. Photo by William MacCollum.
Inspiration för mycket stora moderna trädgårdar i skuggan, med en fontän och grus
Inspiration för mycket stora moderna trädgårdar i skuggan, med en fontän och grus
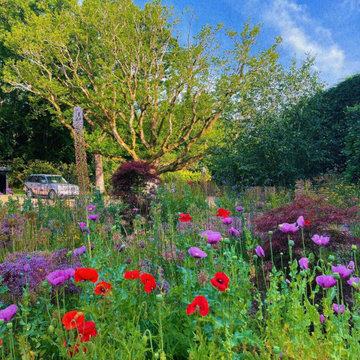
Front part of property along the drive, large borders including self seeding perennials and acers.
Idéer för en mycket stor modern uppfart i delvis sol blomsterrabatt och framför huset på sommaren
Idéer för en mycket stor modern uppfart i delvis sol blomsterrabatt och framför huset på sommaren
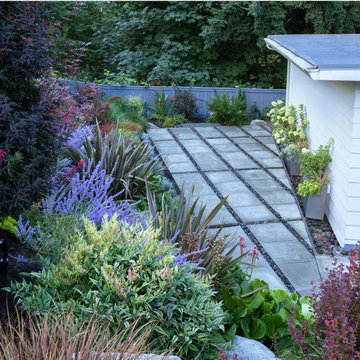
finished patio and surrounding gardens
Inspiration för en mycket stor 50 tals bakgård i delvis sol som tål torka, med marksten i betong
Inspiration för en mycket stor 50 tals bakgård i delvis sol som tål torka, med marksten i betong
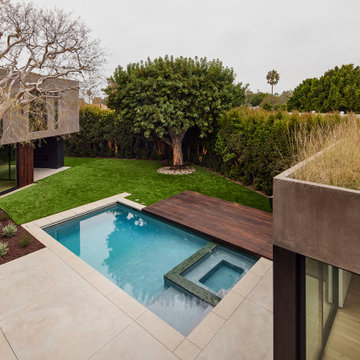
View from second floor bedroom window of backyard patio, swimming pool, spa, raised wood deck, lawn, pool house with planted roof of meadow grass and legacy Elm and Brazilian Pepper trees.
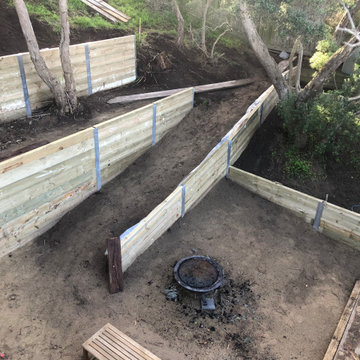
The brief of this project was very clear and simple.
The clients wanted to transform their overgrown and non functional back yard to a usuable and practical space.
The location is in Rye, Vic. The solution was to build tiered retaining walls to stabilize the slope and create level and usuable platforms.
This proved challanging as the soil mostly contains sand, especially here on the lower end of the peninsula, which made excavating easy however difficult to retain the cut once excavated.
Therefore the retaining walls had to be constructed in stages, bottom wall to top wall, back filling and stabilizing the hill side as the next wall got erected.
The end result met all expectations of the clients and the back yard was transformed from an unusable slope to a functional and secure space.
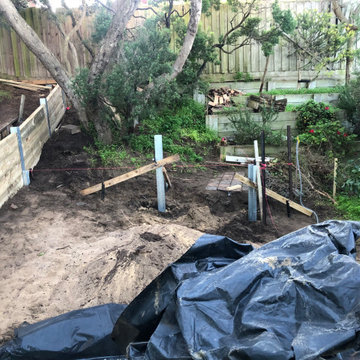
The brief of this project was very clear and simple.
The clients wanted to transform their overgrown and non functional back yard to a usuable and practical space.
The location is in Rye, Vic. The solution was to build tiered retaining walls to stabilize the slope and create level and usuable platforms.
This proved challanging as the soil mostly contains sand, especially here on the lower end of the peninsula, which made excavating easy however difficult to retain the cut once excavated.
Therefore the retaining walls had to be constructed in stages, bottom wall to top wall, back filling and stabilizing the hill side as the next wall got erected.
The end result met all expectations of the clients and the back yard was transformed from an unusable slope to a functional and secure space.
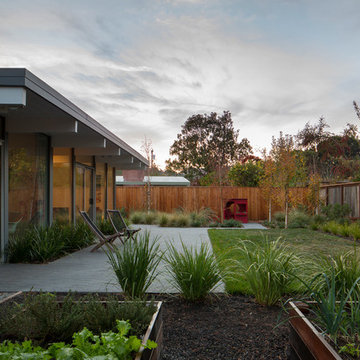
Eichler in Marinwood - At the larger scale of the property existed a desire to soften and deepen the engagement between the house and the street frontage. As such, the landscaping palette consists of textures chosen for subtlety and granularity. Spaces are layered by way of planting, diaphanous fencing and lighting. The interior engages the front of the house by the insertion of a floor to ceiling glazing at the dining room.
Jog-in path from street to house maintains a sense of privacy and sequential unveiling of interior/private spaces. This non-atrium model is invested with the best aspects of the iconic eichler configuration without compromise to the sense of order and orientation.
photo: scott hargis
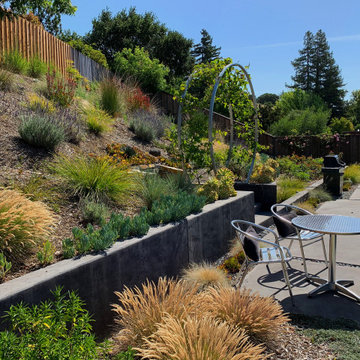
The "Gracie Modern Arbors" (by TerraTrellis) offer eye-catching focal points. Three installed to bring interest and needed height over a long pathway ramp with grape vines. Another frames a stairway to the hillside with a flowering Passion vine. The sloped hillsides were revamped to include low-water and low-maintenance plants that include CA natives, flowing grasses, other Mediterranean plants and several succulents.
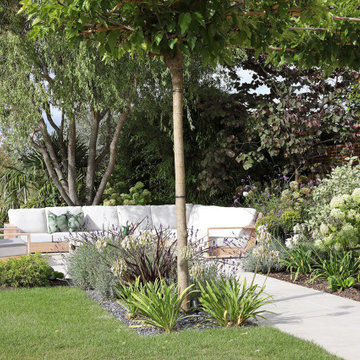
An expansive garden with a comfortable outdoor seating area. The white sofa encircles a coffee table ideal for entertaining outdoors.
Inspiration för mycket stora moderna bakgårdar i full sol
Inspiration för mycket stora moderna bakgårdar i full sol
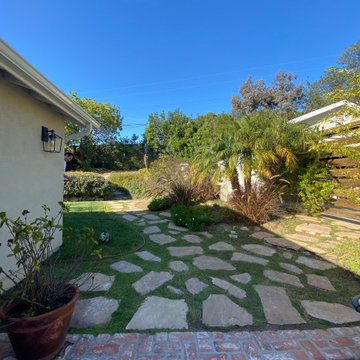
Idéer för mycket stora tropiska trädgårdar i full sol pallkragar på våren, med marksten i betong
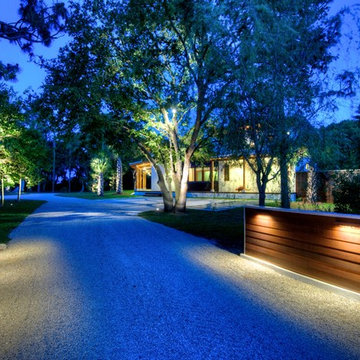
Passive heating, cooling, lighting and ventilation. Contemporary Cracker style design. Long cypress timber eaves. Metal roof. Integrated solar panels. Working horse ranch. LEED Platinum home.
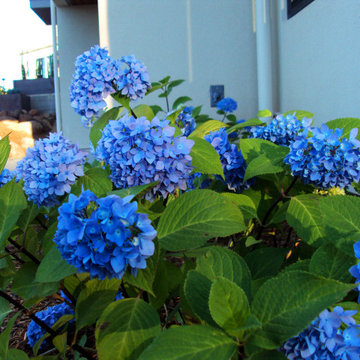
Hydrangea and daylilies and many other flowering perennials give a floral display in the landscape as well as provide cutting opportunities for bouquets.
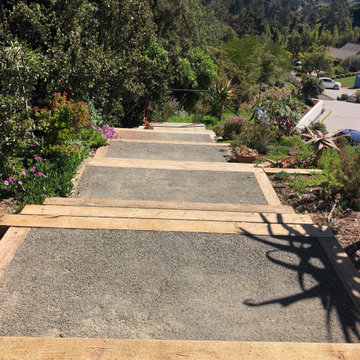
One of our many project we execute through out the years.
Idéer för en mycket stor exotisk bakgård i full sol som tål torka och dekorationssten på sommaren, med granitkomposit
Idéer för en mycket stor exotisk bakgård i full sol som tål torka och dekorationssten på sommaren, med granitkomposit
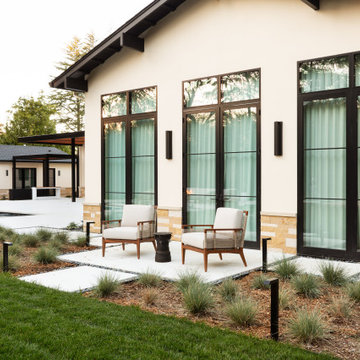
New landscape remodel, include concrete, lighting, outdoor living space and drought resistant planting.
Inspiration för en mycket stor funkis bakgård i full sol som tål torka på våren, med en öppen spis och granitkomposit
Inspiration för en mycket stor funkis bakgård i full sol som tål torka på våren, med en öppen spis och granitkomposit
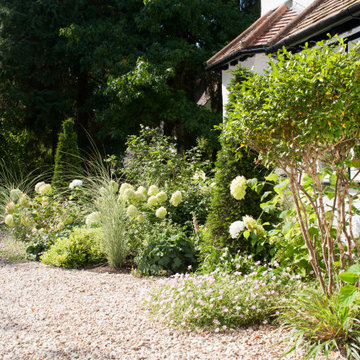
We were asked to design and plant the driveway and gardens surrounding a substantial period property in Cobham. Our Scandinavian clients wanted a soft and natural look to the planting. We used long flowering shrubs and perennials to extend the season of flower, and combined them with a mix of beautifully textured evergreen plants to give year-round structure. We also mixed in a range of grasses for movement which also give a more contemporary look.
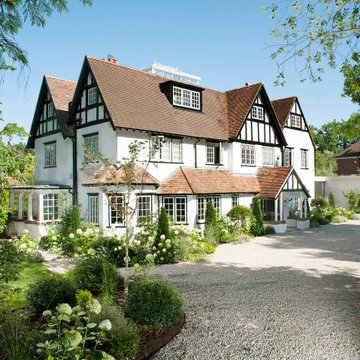
We were asked to design and plant the driveway and gardens surrounding a substantial period property in Cobham. Our Scandinavian clients wanted a soft and natural look to the planting. We used long flowering shrubs and perennials to extend the season of flower, and combined them with a mix of beautifully textured evergreen plants to give year-round structure. We also mixed in a range of grasses for movement which also give a more contemporary look.
282 foton på mycket stor trädgård
2
