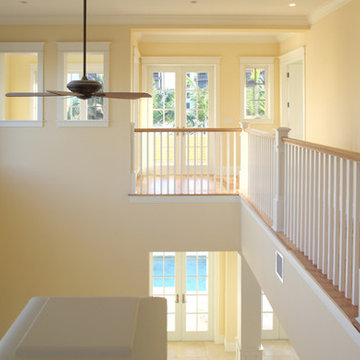889 foton på mycket stor trappa, med räcke i trä
Sortera efter:
Budget
Sortera efter:Populärt i dag
161 - 180 av 889 foton
Artikel 1 av 3
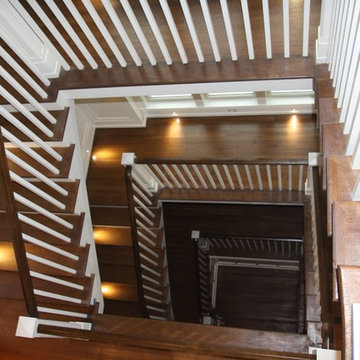
Klassisk inredning av en mycket stor u-trappa i trä, med sättsteg i målat trä och räcke i trä
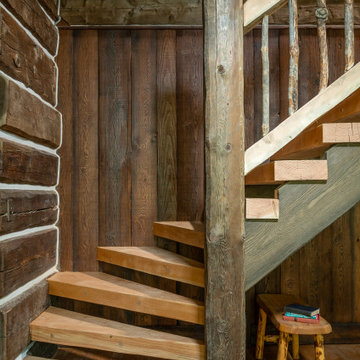
Over time, a log wall built using mainstream construction methods can settle up to an inch per foot of height, both as it dries out and compresses under roof and snow loads. If not addressed, this settling can lead to cracked windows, doors that don’t close, uneven stairs and damaged cabinetry. It can take two years for nature to complete this process on its own, but using our computer-monitored compression kilns, we can complete the process in two weeks.
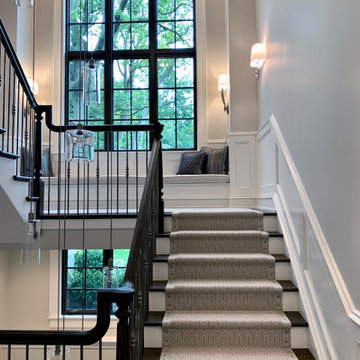
The living spaces include massive exposed beams that define the ceiling. The stone fireplace centers the room with its matching hand carved wood mantel. The Vintage French Oak floors finish off the living space with their stunning beauty and aged patina grain pattern. Floor: 7″ wide-plank Vintage French Oak Rustic Character Victorian Collection hand scraped pillowed edge color Vanee Satin Hardwax Oil. For more information please email us at: sales@signaturehardwoods.com
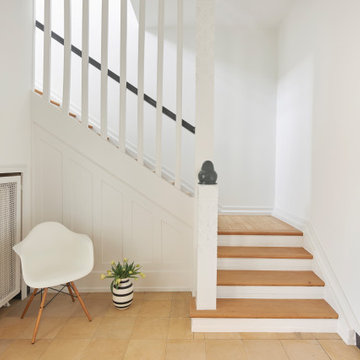
Hell und weiträumig lassen die weiße Lackierung und die aufgearbeiteten Naturholz-Trittstufen das Original-Treppenhaus in der Denkmalvilla erstrahlen. Einen Kontrast bildet der Handlauf im Farbton Down Pipe von Farrow & Ball. | Architekturbüro: CLAUDIA GROTEGUT ARCHITEKTUR + KONZEPT www.claudia-grotegut.de ... Foto: Lioba Schneider | www.liobaschneider.de
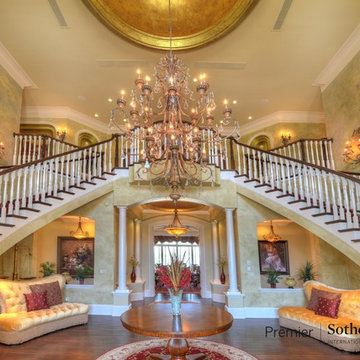
Exempel på en mycket stor klassisk svängd trappa i trä, med sättsteg i trä och räcke i trä
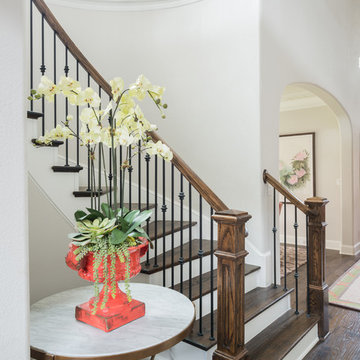
Interior Design by Dona Rosene Interiors. Photography by Michael Hunter.
Inspiration för en mycket stor vintage svängd trappa i trä, med sättsteg i målat trä och räcke i trä
Inspiration för en mycket stor vintage svängd trappa i trä, med sättsteg i målat trä och räcke i trä
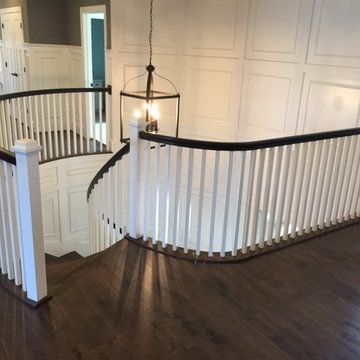
CSC was able to design and manufacture this state-of-the-art staircase and railing solution for this elegant home in Loudoun County; the builder trusted us to create a high quality elliptical staircase that compliments the character and charm of the home’s architectural style (focused around Georgian, Gothic, Federalist, and Victorian Vernacular). CSC 1976-2020 © Century Stair Company ® All rights reserved.
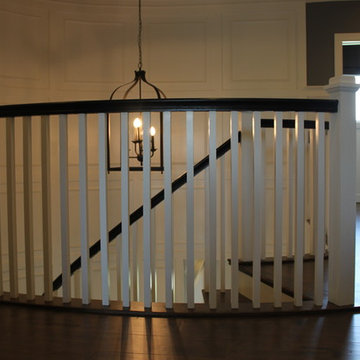
CSC was able to design and manufacture this state-of-the-art staircase and railing solution for this elegant home in Loudoun County; the builder trusted us to create a high quality elliptical staircase that compliments the character and charm of the home’s architectural style (focused around Georgian, Gothic, Federalist, and Victorian Vernacular). CSC 1976-2020 © Century Stair Company ® All rights reserved.
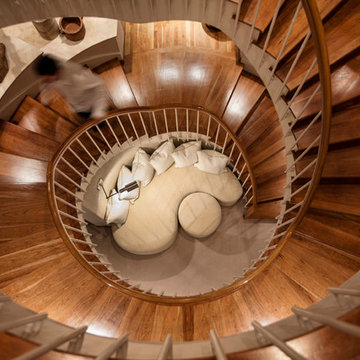
The custom chaise and ottoman set off this stunning stairway
AMG Markeing
Foto på en mycket stor funkis spiraltrappa i trä, med sättsteg i trä och räcke i trä
Foto på en mycket stor funkis spiraltrappa i trä, med sättsteg i trä och räcke i trä
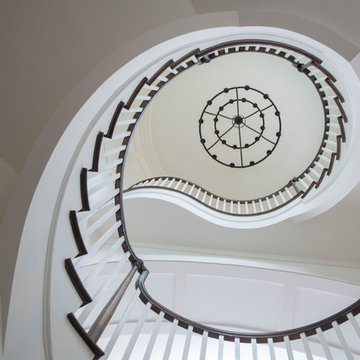
photo: Woodie Williams
Klassisk inredning av en mycket stor svängd trappa, med räcke i trä
Klassisk inredning av en mycket stor svängd trappa, med räcke i trä
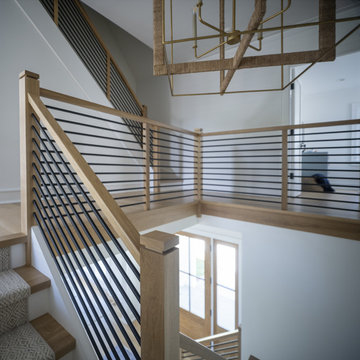
Modern inredning av en mycket stor rak trappa i trä, med sättsteg i målat trä och räcke i trä
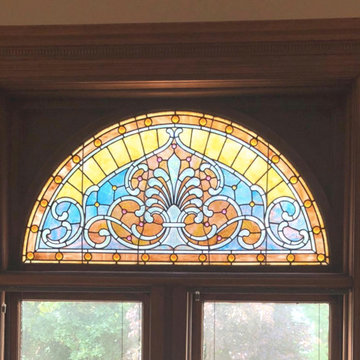
This original arched, stained glass window sits atop the stairwell landing and is beautifully restored, amber and blue glass! The window projects a lovely prism effect, a noticeably Victorian sentiment, in a dark stairwell. Surrounded by Mahogany wood, this is one of this Victorian's outstanding features! Queen Anne Victorian, Fairfield, Iowa. Belltown Design. Photography by Corelee Dey and Sharon Schmidt.
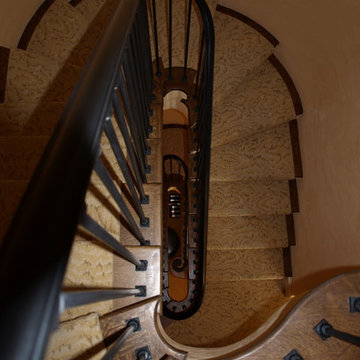
Photographer: David Duncan Livingston, Eastman Pynn at Image Above
Bild på en mycket stor medelhavsstil svängd trappa i trä, med räcke i trä
Bild på en mycket stor medelhavsstil svängd trappa i trä, med räcke i trä
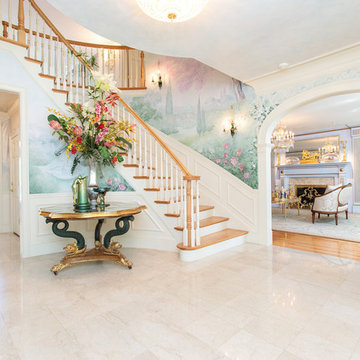
http://211westerlyroad.com/
Introducing a distinctive residence in the coveted Weston Estate's neighborhood. A striking antique mirrored fireplace wall accents the majestic family room. The European elegance of the custom millwork in the entertainment sized dining room accents the recently renovated designer kitchen. Decorative French doors overlook the tiered granite and stone terrace leading to a resort-quality pool, outdoor fireplace, wading pool and hot tub. The library's rich wood paneling, an enchanting music room and first floor bedroom guest suite complete the main floor. The grande master suite has a palatial dressing room, private office and luxurious spa-like bathroom. The mud room is equipped with a dumbwaiter for your convenience. The walk-out entertainment level includes a state-of-the-art home theatre, wine cellar and billiards room that leads to a covered terrace. A semi-circular driveway and gated grounds complete the landscape for the ultimate definition of luxurious living.
Eric Barry Photography
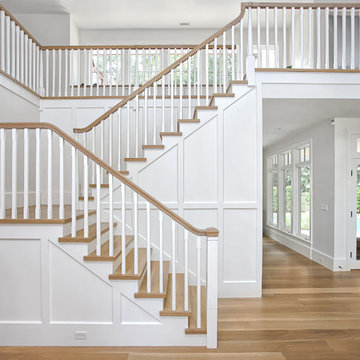
Idéer för mycket stora vintage u-trappor i trä, med sättsteg i trä och räcke i trä
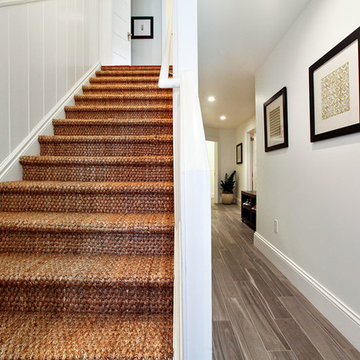
Smooth wood flooring pairs nicely with the raised texture of jute carpeting on the staircase. The carpet also helps to highlight the architecture of the stairway, showing off the unique banister and vertical height gained in this space.
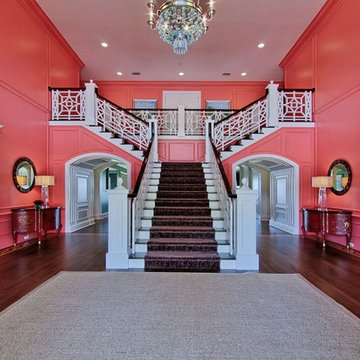
Klassisk inredning av en mycket stor l-trappa, med heltäckningsmatta, sättsteg med heltäckningsmatta och räcke i trä
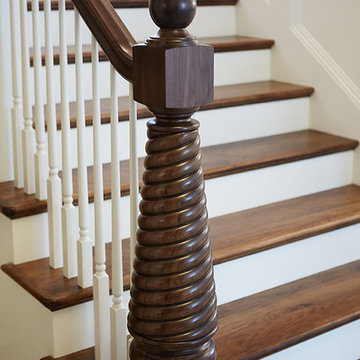
Builder: J. Peterson Homes
Interior Designer: Francesca Owens
Photographers: Ashley Avila Photography, Bill Hebert, & FulView
Capped by a picturesque double chimney and distinguished by its distinctive roof lines and patterned brick, stone and siding, Rookwood draws inspiration from Tudor and Shingle styles, two of the world’s most enduring architectural forms. Popular from about 1890 through 1940, Tudor is characterized by steeply pitched roofs, massive chimneys, tall narrow casement windows and decorative half-timbering. Shingle’s hallmarks include shingled walls, an asymmetrical façade, intersecting cross gables and extensive porches. A masterpiece of wood and stone, there is nothing ordinary about Rookwood, which combines the best of both worlds.
Once inside the foyer, the 3,500-square foot main level opens with a 27-foot central living room with natural fireplace. Nearby is a large kitchen featuring an extended island, hearth room and butler’s pantry with an adjacent formal dining space near the front of the house. Also featured is a sun room and spacious study, both perfect for relaxing, as well as two nearby garages that add up to almost 1,500 square foot of space. A large master suite with bath and walk-in closet which dominates the 2,700-square foot second level which also includes three additional family bedrooms, a convenient laundry and a flexible 580-square-foot bonus space. Downstairs, the lower level boasts approximately 1,000 more square feet of finished space, including a recreation room, guest suite and additional storage.
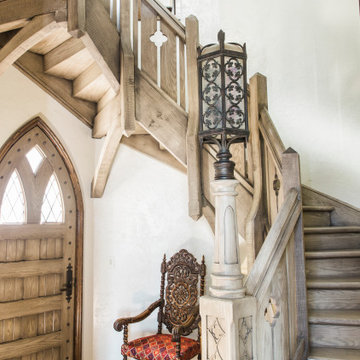
Old-World Charm in Alabama
Private Residence / Mountain Brook, Alabama
Architect: Jeffrey Dungan
Builder: Bradford Residential Building Company
E. F. San Juan created and supplied stair parts, exterior beams, brackets, rafters, paneling, and exterior moulding for this residence in the charming community of Mountain Brook, Alabama.
Challenges:
The most significant challenge on this project was the curved stair system just inside the main entrance. Its unique starting newel also served as a lamppost that bathes the foyer in a warm, welcoming light. Each piece of millwork supplied for this stunning residence needed to reflect the Old English village–inspired town while upholding modern standards of excellence.
Solution:
We worked with our stair parts partner, Oak Pointe, to build the white oak newel components for the main stairway, then we customized them further by hand at the E. F. San Juan plant. The details include a Gothic relief and the tapered radius section of the newel’s upper half. The result is truly beautiful and serves as the focal point of this old-world stair system. Evoking a feeling of historic charm, the millwork throughout this residence adds those characterizing elements that make all the difference in custom luxury homes.
---
Photography courtesy of Bradford Residential Building Company
889 foton på mycket stor trappa, med räcke i trä
9
