4 523 foton på mycket stor trappa
Sortera efter:
Budget
Sortera efter:Populärt i dag
161 - 180 av 4 523 foton
Artikel 1 av 3
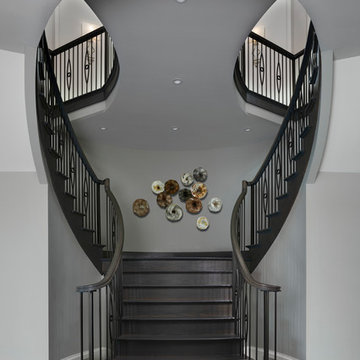
Beth Singer Photography
Bild på en mycket stor vintage svängd trappa i trä, med sättsteg i trä och räcke i metall
Bild på en mycket stor vintage svängd trappa i trä, med sättsteg i trä och räcke i metall
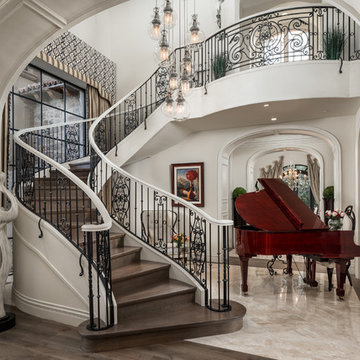
World Renowned Interior Design Firm Fratantoni Interior Designers created this beautiful French Modern Home! They design homes for families all over the world in any size and style. They also have in-house Architecture Firm Fratantoni Design and world class Luxury Home Building Firm Fratantoni Luxury Estates! Hire one or all three companies to design, build and or remodel your home!
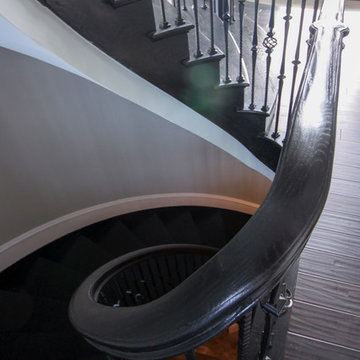
Thoughtful planning went into every detail for this magnificent wooden staircase; all oak treads, risers and stringers were cut to the exact construction specifications provided by builder/owners. It is the main focal point in their magnificent two-story foyer, surrounded by their beautifully decorated rooms and custom built-ins; a beautifully painted dome ceiling complements beautifully the timeless black iron-forged balusters and dark-stained oak treads. CSC 1976-2020 © Century Stair Company ® All rights reserved.
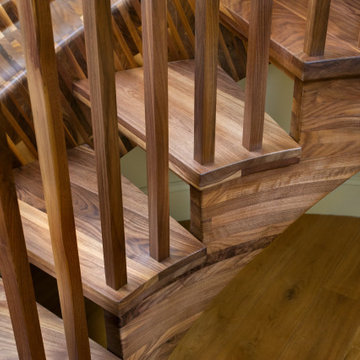
The black walnut slide/stair is completed! The install went very smoothly. The owners are LOVING it!
It’s the most unique project we have ever put together. It’s a 33-ft long black walnut slide built with 445 layers of cross-laminated layers of hardwood and I completely pre-assembled the slide, stair and railing in my shop.
Last week we installed it in an amazing round tower room on an 8000 sq ft house in Sacramento. The slide is designed for adults and children and my clients who are grandparents, tested it with their grandchildren and approved it.
33-ft long black walnut slide
#slide #woodslide #stairslide #interiorslide #rideofyourlife #indoorslide #slidestair #stairinspo #woodstairslide #walnut #blackwalnut #toptreadstairways #slideintolife #staircase #stair #stairs #stairdesign #stacklamination #crosslaminated

Contractor: Jason Skinner of Bay Area Custom Homes.
Photography by Michele Lee Willson
Bild på en mycket stor funkis u-trappa i trä, med sättsteg i målat trä och räcke i glas
Bild på en mycket stor funkis u-trappa i trä, med sättsteg i målat trä och räcke i glas
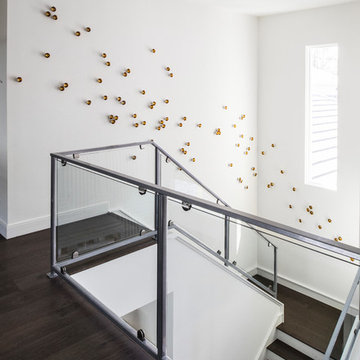
Stephen Allen Photography
Idéer för mycket stora vintage u-trappor i trä, med sättsteg i målat trä och räcke i glas
Idéer för mycket stora vintage u-trappor i trä, med sättsteg i målat trä och räcke i glas
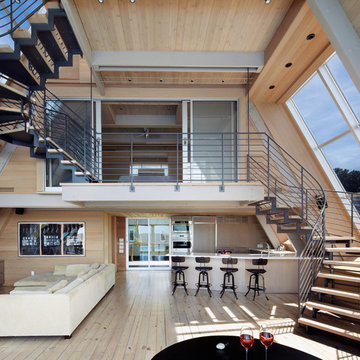
Idéer för en mycket stor modern u-trappa i trä, med öppna sättsteg och räcke i metall
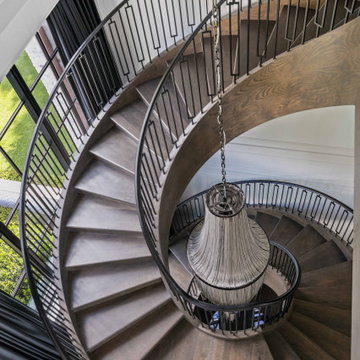
Inspiration för mycket stora klassiska spiraltrappor i trä, med sättsteg i trä och räcke i metall
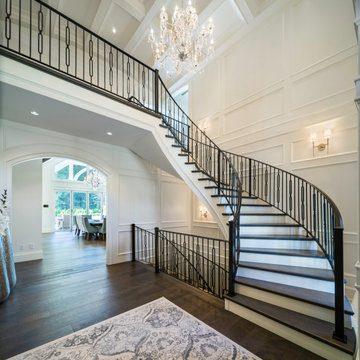
winding stairs
Sarah gallop design inc
Idéer för att renovera en mycket stor vintage spiraltrappa i trä, med öppna sättsteg och räcke i trä
Idéer för att renovera en mycket stor vintage spiraltrappa i trä, med öppna sättsteg och räcke i trä
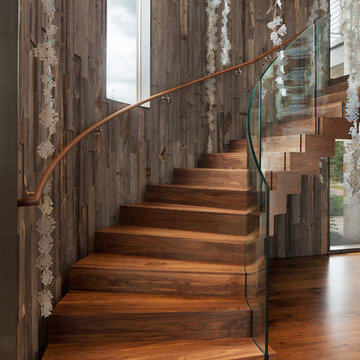
David O. Marlow Photography
Exempel på en mycket stor rustik svängd trappa i trä, med sättsteg i trä och räcke i glas
Exempel på en mycket stor rustik svängd trappa i trä, med sättsteg i trä och räcke i glas
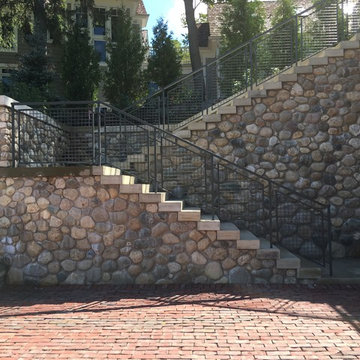
Lowell Custom Homes, Lake Geneva, WI Outdoor kitchen Danver Stainless Steel Cabinetry framed with teak center panel, Black Absolute Granite countertops, Pizza Oven, refrigerator drawers.
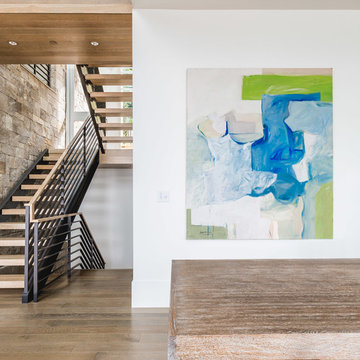
Haris Kenjar
Exempel på en mycket stor modern u-trappa i trä, med öppna sättsteg och räcke i metall
Exempel på en mycket stor modern u-trappa i trä, med öppna sättsteg och räcke i metall
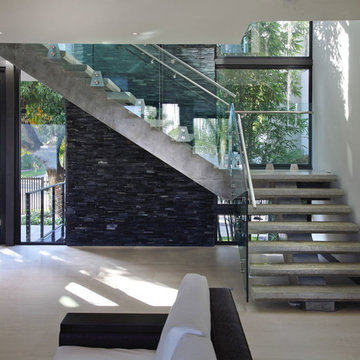
A structural staircase of glass, concrete and steel juxtaposes a stunning stacked slate accent wall.
Idéer för mycket stora funkis flytande trappor, med öppna sättsteg och räcke i metall
Idéer för mycket stora funkis flytande trappor, med öppna sättsteg och räcke i metall
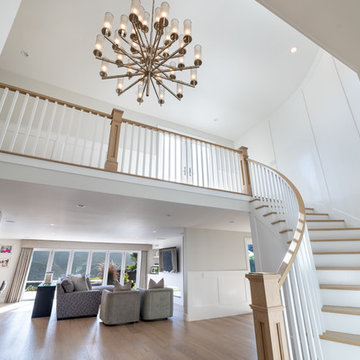
Joe and Denise purchased a large Tudor style home that never truly fit their needs. While interviewing contractors to replace the roof and stucco on their home, it prompted them to consider a complete remodel. With two young daughters and pets in the home, our clients were convinced they needed an open concept to entertain and enjoy family and friends together. The couple also desired a blend of traditional and contemporary styles with sophisticated finishes for the project.
JRP embarked on a new floor plan design for both stories of the home. The top floor would include a complete rearrangement of the master suite allowing for separate vanities, spacious master shower, soaking tub, and bigger walk-in closet. On the main floor, walls separating the kitchen and formal dining room would come down. Steel beams and new SQFT was added to open the spaces up to one another. Central to the open-concept layout is a breathtaking great room with an expansive 6-panel bi-folding door creating a seamless view to the gorgeous hills. It became an entirely new space with structural changes, additional living space, and all-new finishes, inside and out to embody our clients’ dream home.
PROJECT DETAILS:
• Style: Transitional
• Colors: Gray & White
• Lighting Fixtures: unique and bold lighting fixtures throughout every room in the house (pendant lighting, chandeliers, sconces, etc)
• Flooring: White Oak (Titanium wash)
• Photographer: Andrew (Open House VC)
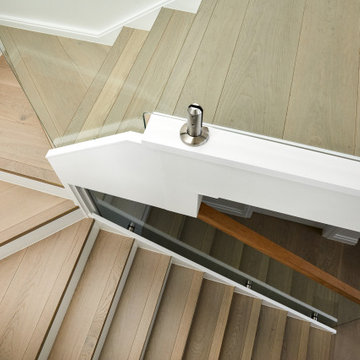
Wide board engineered timber flooring in split level home.
Brass insert nosing with shadow line detail.
Idéer för en mycket stor modern trappa i trä, med sättsteg i trä och räcke i glas
Idéer för en mycket stor modern trappa i trä, med sättsteg i trä och räcke i glas
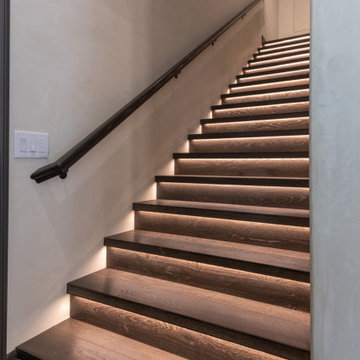
Upstairs Suite features underlit stairwell steps, dimmable recessed can lights and french doors to an outdoor patio. The bathroom features a pedestal sink, glass shower doors, and plenty of natural light to fill out the space.
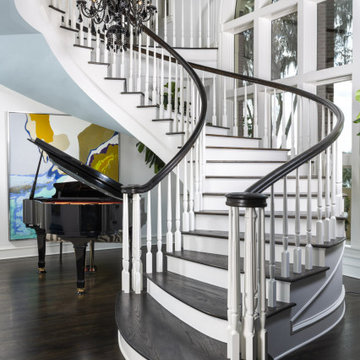
Idéer för att renovera en mycket stor vintage svängd trappa i trä, med sättsteg i målat trä och räcke i trä
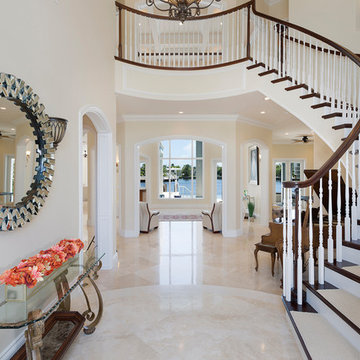
ibi designs
Klassisk inredning av en mycket stor spiraltrappa i målat trä, med sättsteg i trä och räcke i trä
Klassisk inredning av en mycket stor spiraltrappa i målat trä, med sättsteg i trä och räcke i trä
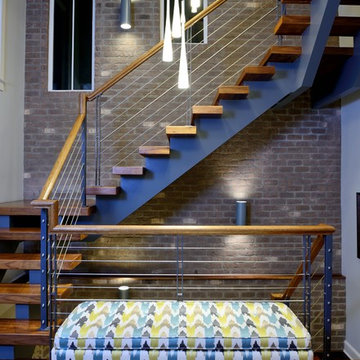
The initial and sole objective of setting the tone of this home began and was entirely limited to the foyer and stairwell to which it opens--setting the stage for the expectations, mood and style of this home upon first arrival. Designed and built by Terramor Homes in Raleigh, NC.
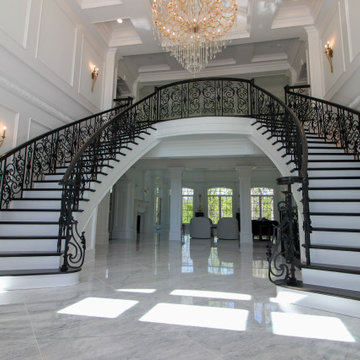
Architectural elements and furnishings in this palatial foyer are the perfect setting for these impressive double-curved staircases. Black painted oak treads and railing complement beautifully the wrought-iron custom balustrade and hardwood flooring, blending harmoniously in the home classical interior. CSC 1976-2022 © Century Stair Company ® All rights reserved.
4 523 foton på mycket stor trappa
9