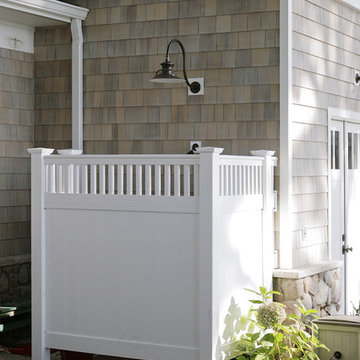38 foton på mycket stor uteplats, med utedusch
Sortera efter:
Budget
Sortera efter:Populärt i dag
1 - 20 av 38 foton
Artikel 1 av 3

photography by Andrea Calo
Idéer för att renovera en mycket stor vintage uteplats på baksidan av huset, med en pergola och utedusch
Idéer för att renovera en mycket stor vintage uteplats på baksidan av huset, med en pergola och utedusch
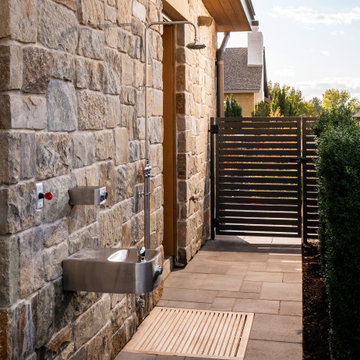
Inredning av en lantlig mycket stor uteplats på baksidan av huset, med utedusch och marksten i betong
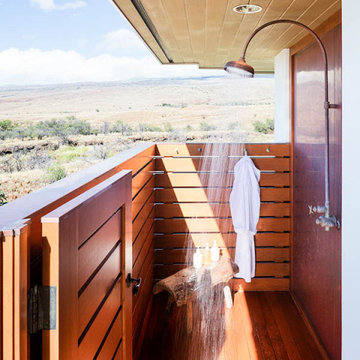
Exempel på en mycket stor exotisk uteplats längs med huset, med utedusch, trädäck och takförlängning
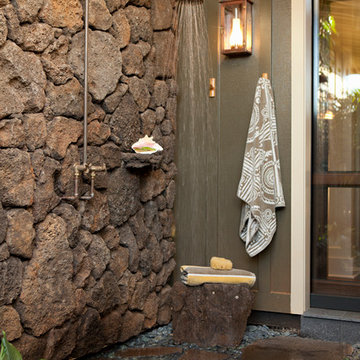
Idéer för att renovera en mycket stor tropisk uteplats längs med huset, med utedusch och naturstensplattor
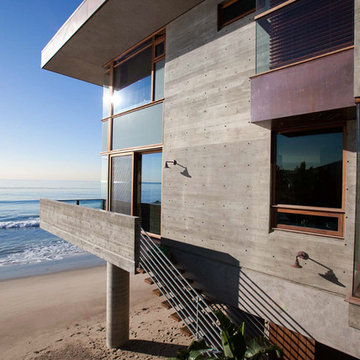
This home features concrete interior and exterior walls, giving it a chic modern look. The Interior concrete walls were given a wood texture giving it a one of a kind look.
We are responsible for all concrete work seen. This includes the entire concrete structure of the home, including the interior walls, stairs and fire places. We are also responsible for the structural concrete and the installation of custom concrete caissons into bed rock to ensure a solid foundation as this home sits over the water. All interior furnishing was done by a professional after we completed the construction of the home.
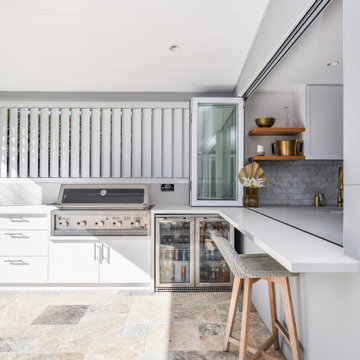
The perfect outdoor area for every type of entertainer. This space features a BBQ/bar area, out door dining table and lounge, a custom fireplace and a built in TV.
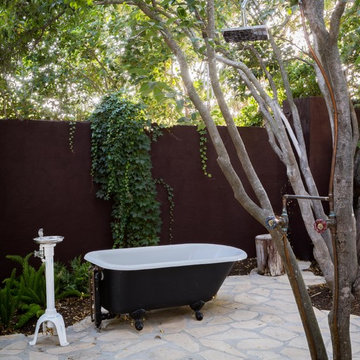
Idéer för mycket stora lantliga uteplatser, med utedusch och naturstensplattor
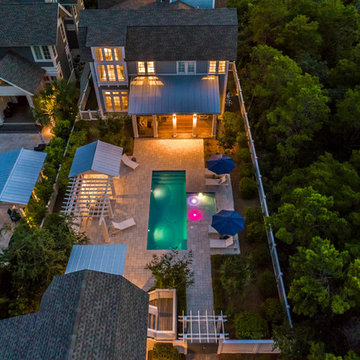
Expansive pool deck courtyard with a summer kitchen and pergola to enjoy alfresco dining year round.
Foto på en mycket stor shabby chic-inspirerad gårdsplan, med utedusch, naturstensplattor och en pergola
Foto på en mycket stor shabby chic-inspirerad gårdsplan, med utedusch, naturstensplattor och en pergola
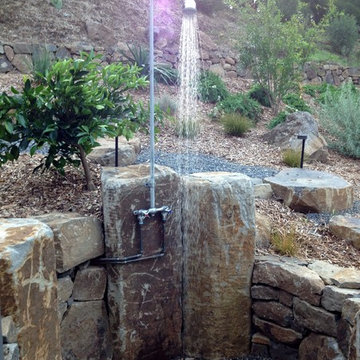
Inspiration för en mycket stor eklektisk uteplats, med utedusch och grus
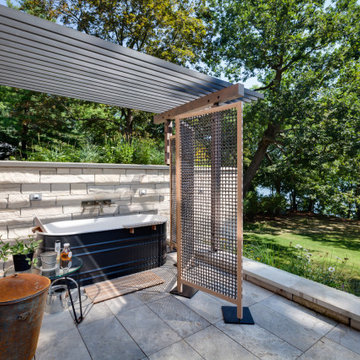
The owners requested a Private Resort that catered to their love for entertaining friends and family, a place where 2 people would feel just as comfortable as 42. Located on the western edge of a Wisconsin lake, the site provides a range of natural ecosystems from forest to prairie to water, allowing the building to have a more complex relationship with the lake - not merely creating large unencumbered views in that direction. The gently sloping site to the lake is atypical in many ways to most lakeside lots - as its main trajectory is not directly to the lake views - allowing for focus to be pushed in other directions such as a courtyard and into a nearby forest.
The biggest challenge was accommodating the large scale gathering spaces, while not overwhelming the natural setting with a single massive structure. Our solution was found in breaking down the scale of the project into digestible pieces and organizing them in a Camp-like collection of elements:
- Main Lodge: Providing the proper entry to the Camp and a Mess Hall
- Bunk House: A communal sleeping area and social space.
- Party Barn: An entertainment facility that opens directly on to a swimming pool & outdoor room.
- Guest Cottages: A series of smaller guest quarters.
- Private Quarters: The owners private space that directly links to the Main Lodge.
These elements are joined by a series green roof connectors, that merge with the landscape and allow the out buildings to retain their own identity. This Camp feel was further magnified through the materiality - specifically the use of Doug Fir, creating a modern Northwoods setting that is warm and inviting. The use of local limestone and poured concrete walls ground the buildings to the sloping site and serve as a cradle for the wood volumes that rest gently on them. The connections between these materials provided an opportunity to add a delicate reading to the spaces and re-enforce the camp aesthetic.
The oscillation between large communal spaces and private, intimate zones is explored on the interior and in the outdoor rooms. From the large courtyard to the private balcony - accommodating a variety of opportunities to engage the landscape was at the heart of the concept.
Overview
Chenequa, WI
Size
Total Finished Area: 9,543 sf
Completion Date
May 2013
Services
Architecture, Landscape Architecture, Interior Design
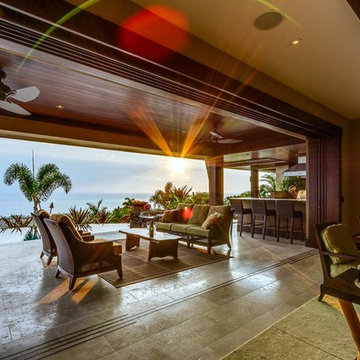
indoor-outdoor living, with the great room open to the lanai and pool area
Exotisk inredning av en mycket stor uteplats längs med huset, med utedusch, kakelplattor och takförlängning
Exotisk inredning av en mycket stor uteplats längs med huset, med utedusch, kakelplattor och takförlängning
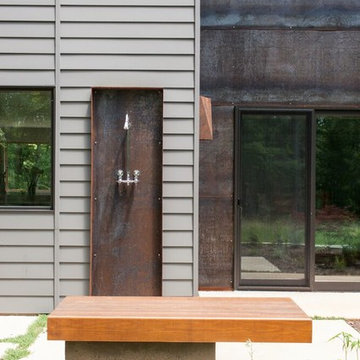
Inspiration för en mycket stor funkis uteplats på baksidan av huset, med utedusch och betongplatta
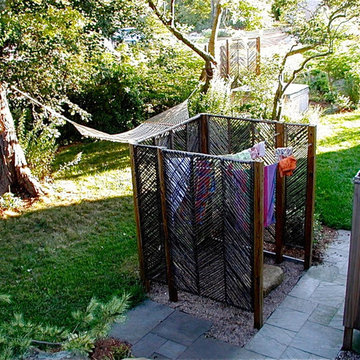
copyright 2015 Virginia Rockwell
Idéer för mycket stora maritima uteplatser längs med huset, med utedusch och naturstensplattor
Idéer för mycket stora maritima uteplatser längs med huset, med utedusch och naturstensplattor
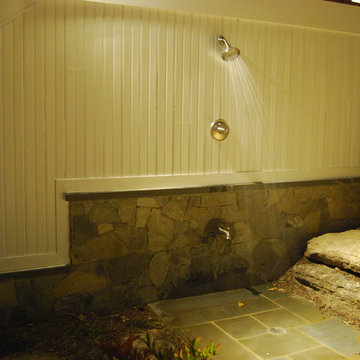
Erik Moden
Inredning av en klassisk mycket stor uteplats på baksidan av huset, med utedusch och naturstensplattor
Inredning av en klassisk mycket stor uteplats på baksidan av huset, med utedusch och naturstensplattor
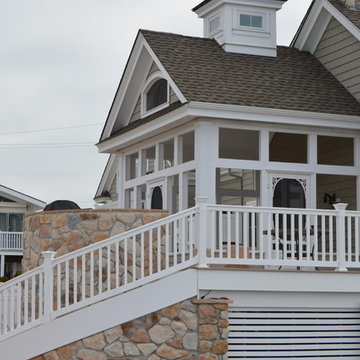
Inspiration för en mycket stor maritim uteplats längs med huset, med utedusch, marksten i tegel och takförlängning
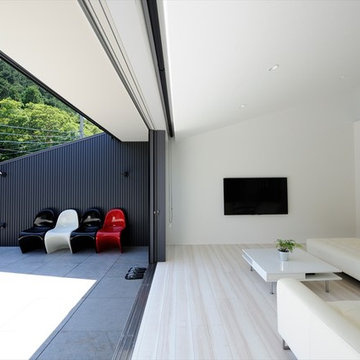
Idéer för att renovera en mycket stor funkis uteplats framför huset, med utedusch och kakelplattor
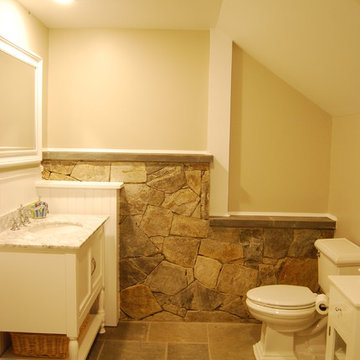
Erik Moden
Exempel på en mycket stor klassisk uteplats på baksidan av huset, med utedusch och naturstensplattor
Exempel på en mycket stor klassisk uteplats på baksidan av huset, med utedusch och naturstensplattor
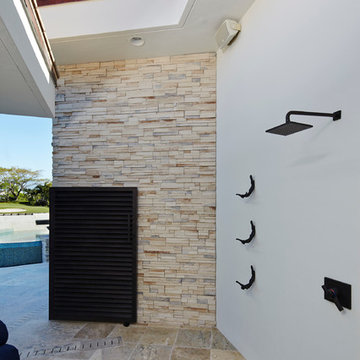
An outdoor shower allows for easy rinsing before and after dips in the pool
Inspiration för mycket stora moderna uteplatser på baksidan av huset, med utedusch och kakelplattor
Inspiration för mycket stora moderna uteplatser på baksidan av huset, med utedusch och kakelplattor
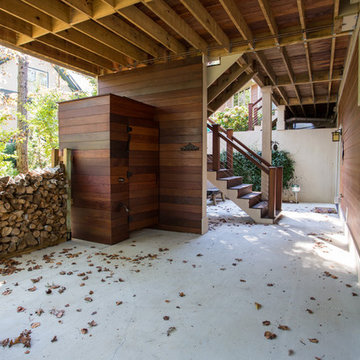
Inspiration för en mycket stor amerikansk uteplats på baksidan av huset, med utedusch, marksten i betong och takförlängning
38 foton på mycket stor uteplats, med utedusch
1
