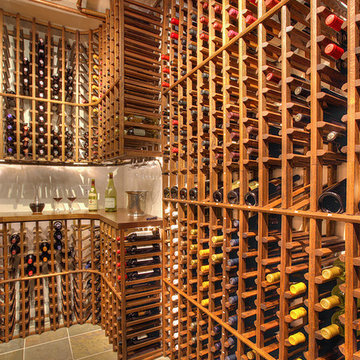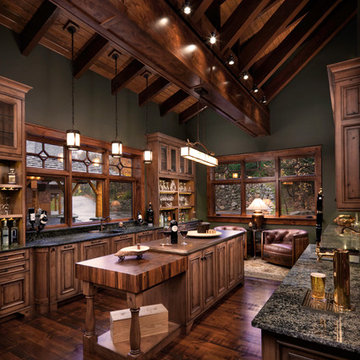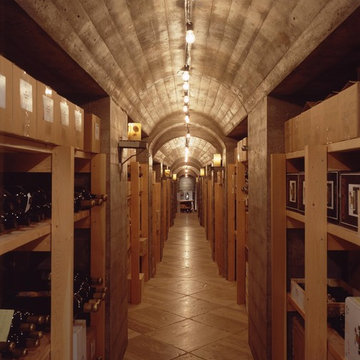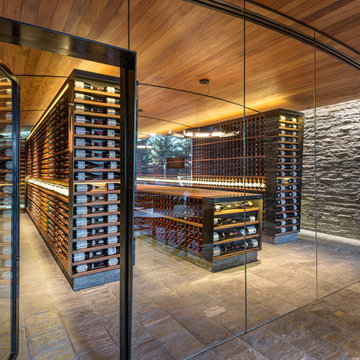1 016 foton på mycket stor vinkällare
Sortera efter:
Budget
Sortera efter:Populärt i dag
41 - 60 av 1 016 foton
Artikel 1 av 2
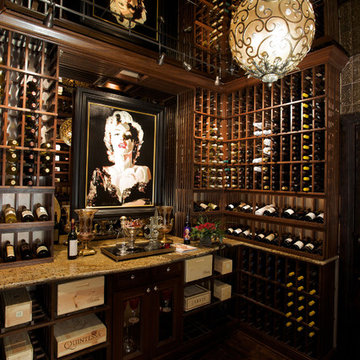
Idéer för att renovera en mycket stor vintage vinkällare, med mörkt trägolv, vinhyllor och brunt golv
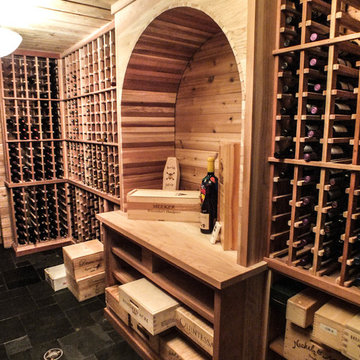
Floor tile: Slate, Versaille in Black
Photos by Gwendolyn Lanstrum
Foto på en mycket stor vintage vinkällare, med skiffergolv och vinhyllor
Foto på en mycket stor vintage vinkällare, med skiffergolv och vinhyllor
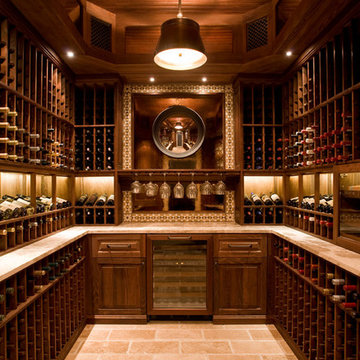
Emily Gilbert Photography
Foto på en mycket stor maritim vinkällare, med klinkergolv i keramik, vindisplay och orange golv
Foto på en mycket stor maritim vinkällare, med klinkergolv i keramik, vindisplay och orange golv
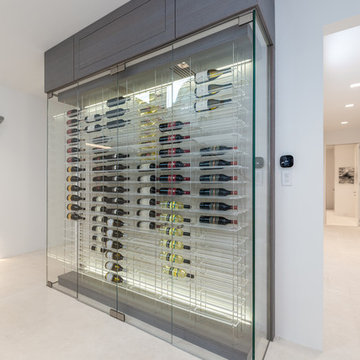
Idéer för mycket stora funkis vinkällare, med ljust trägolv, vindisplay och beiget golv
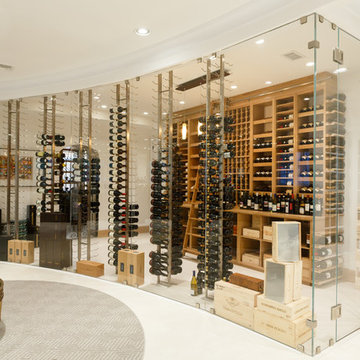
Glass radius cellar with seamless glass and ducted cooling system. This is one of two cellars..front wine room is moder design with metal wine racks and white oak wooden racks, Library ladder,custom wrought iron gates and tuscan black walnut wine racks in back room
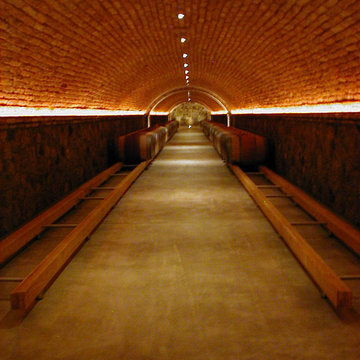
Sasha Butler
Klassisk inredning av en mycket stor vinkällare, med betonggolv och grått golv
Klassisk inredning av en mycket stor vinkällare, med betonggolv och grått golv
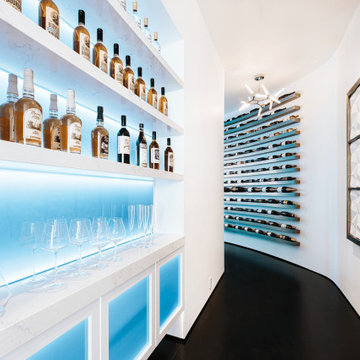
An ultra-modern wine room in one of Portland's most desired zip codes.
Custom-built acrylic shelving in this walk-in wine room creates the dramatic appearance of 600 bottles of wine floating in mid-air. Lighting effects add to the futuristic vibe and establish a luxurious aesthetic that links the walk-in wine cellar to the exterior bar and shelves. Bridging the two spaces, a floor-to-ceiling steel ledge bottle display and a chic sitting area create the perfect alcove for sipping that La Landonne.
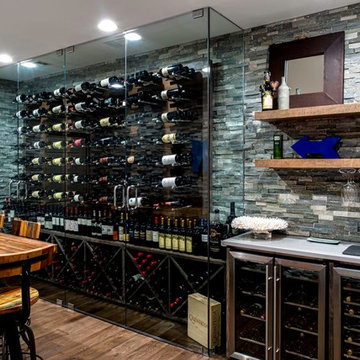
Modern inredning av en mycket stor vinkällare, med mellanmörkt trägolv, vinhyllor och brunt golv
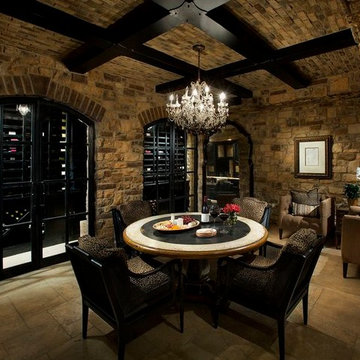
Custom Luxury Home By Fratantoni Design.
Follow us on Facebook, Twitter, Instagram and Pinterest for more inspirational photos!
Foto på en mycket stor vintage vinkällare, med travertin golv och vindisplay
Foto på en mycket stor vintage vinkällare, med travertin golv och vindisplay
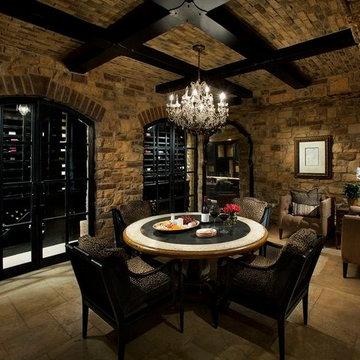
Luxurious and inspiring cobblestone work by Fratantoni Luxury Estates.
Follow us on Facebook, Pinterest, Twitter and Instagram for more inspiring photos!!
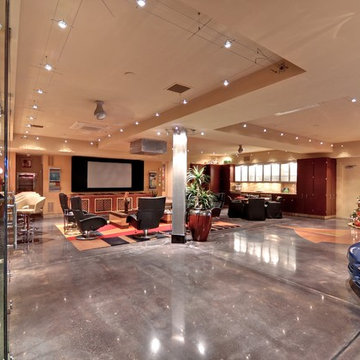
Eagle Luxury
Idéer för en mycket stor modern vinkällare, med betonggolv och vindisplay
Idéer för en mycket stor modern vinkällare, med betonggolv och vindisplay
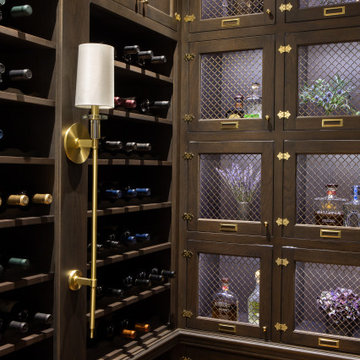
Klassisk inredning av en mycket stor vinkällare, med mellanmörkt trägolv och brunt golv
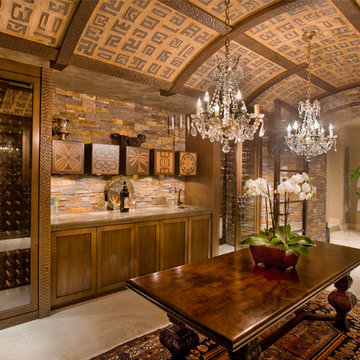
Wine Cellar - Remodel
Photo by Robert Hansen
Idéer för att renovera en mycket stor medelhavsstil vinkällare, med kalkstensgolv, vindisplay och beiget golv
Idéer för att renovera en mycket stor medelhavsstil vinkällare, med kalkstensgolv, vindisplay och beiget golv
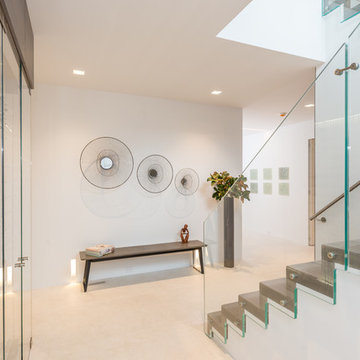
Idéer för mycket stora funkis vinkällare, med ljust trägolv, vindisplay och beiget golv
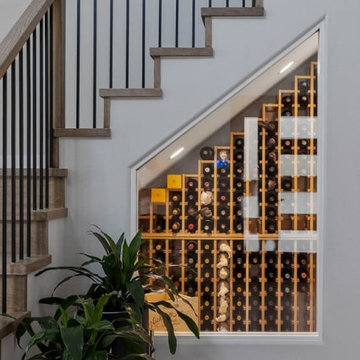
This home is a bachelor’s dream, but it didn’t start that way. It began with a young man purchasing his first single-family home in Westlake Village. The house was dated from the late 1980s, dark, and closed off. In other words, it felt like a man cave — not a home. It needed a masculine makeover.
He turned to his friend, who spoke highly of their experience with us. We had remodeled and designed their home, now known as the “Oak Park Soiree.” The result of this home’s new, open floorplan assured him we could provide the same flow and functionality to his own home. He put his trust in our hands, and the construction began.
The entry of our client’s original home had no “wow factor.” As you walked in, you noticed a staircase enclosed by a wall, making the space feel bulky and uninviting. Our team elevated the entry by designing a new modern staircase with a see-through railing. We even took advantage of the area under the stairs by building a wine cellar underneath it… because wine not?
Down the hall, the kitchen and family room used to be separated by a wall. The kitchen lacked countertop and storage space, and the family room had a high ceiling open to the second floor. This floorplan didn’t function well with our client’s lifestyle. He wanted one large space that allowed him to entertain family and friends while at the same time, not having to worry about noise traveling upstairs. Our architects crafted a new floorplan to make the kitchen, breakfast nook, and family room flow together as a great room. We removed the obstructing wall and enclosed the high ceiling above the family room by building a new loft space above.
The kitchen area of the great room is now the heart of the home! Our client and his guests have plenty of space to gather around the oversized island with additional seating. The walls are surrounded by custom Crystal cabinetry, and the countertops glisten with Vadara quartz, providing ample cooking and storage space. To top it all off, we installed several new appliances, including a built-in fridge and coffee machine, a Miele 48-inch range, and a beautifully designed boxed ventilation hood with brass strapping and contrasting color.
There is now an effortless transition from the kitchen to the family room, where your eyes are drawn to the newly centered, linear fireplace surrounded by floating shelves. Its backlighting spotlights the purposefully placed symmetrical décor inside it. Next to this focal point lies a LaCantina bi-fold door leading to the backyard’s sparkling new pool and additional outdoor living space. Not only does the wide door create a seamless transition to the outside, but it also brings an abundance of natural light into the home.
Once in need of a masculine makeover, this home’s sexy black and gold finishes paired with additional space for wine and guests to have a good time make it a bachelor’s dream.
Photographer: Andrew Orozco
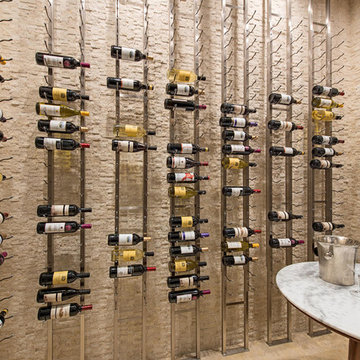
Idéer för att renovera en mycket stor vintage vinkällare, med travertin golv och vinhyllor
1 016 foton på mycket stor vinkällare
3
