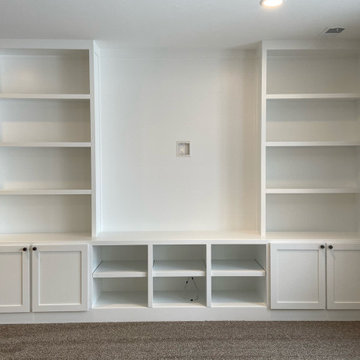337 foton på mycket stor vit källare
Sortera efter:
Budget
Sortera efter:Populärt i dag
101 - 120 av 337 foton
Artikel 1 av 3
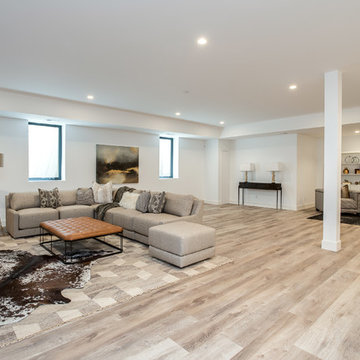
Lantlig inredning av en mycket stor källare utan ingång, med vita väggar, ljust trägolv och brunt golv
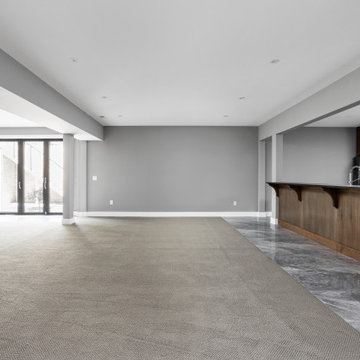
Basement featuring walk out courtyard, carpeting and porcelain tile, bi folding doors, wet bar kitchenette with custom cabinets, and chrome hardware.
Idéer för en mycket stor modern källare ovan mark, med en hemmabar, grå väggar, heltäckningsmatta och grått golv
Idéer för en mycket stor modern källare ovan mark, med en hemmabar, grå väggar, heltäckningsmatta och grått golv
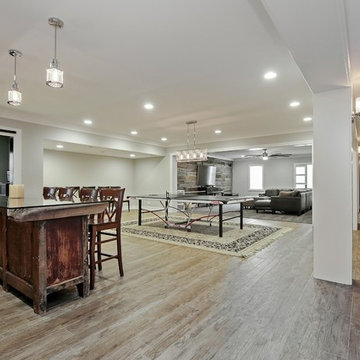
vht
Foto på en mycket stor funkis källare utan fönster, med grå väggar och klinkergolv i porslin
Foto på en mycket stor funkis källare utan fönster, med grå väggar och klinkergolv i porslin
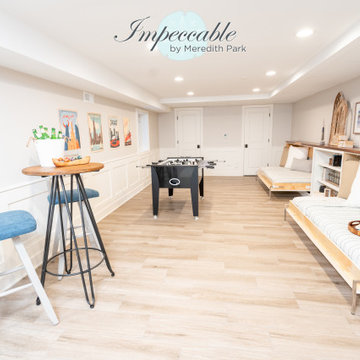
This gaming area in the basement doubles as a guest space with custom murphy bed pull downs. When the murphy beds are up they blend into the custom white wainscoting in the space and serve as a "drink shelf" for entertaining.
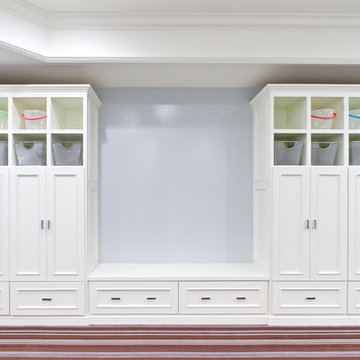
Inspiration för en mycket stor vintage källare ovan mark, med flerfärgade väggar, ljust trägolv, en standard öppen spis och en spiselkrans i trä
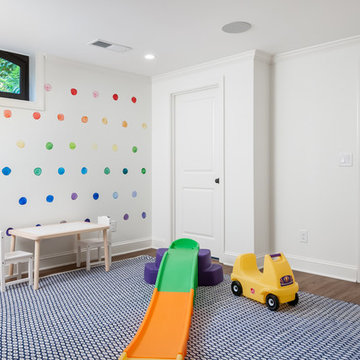
Our clients wanted a space to gather with friends and family for the children to play. There were 13 support posts that we had to work around. The awkward placement of the posts made the design a challenge. We created a floor plan to incorporate the 13 posts into special features including a built in wine fridge, custom shelving, and a playhouse. Now, some of the most challenging issues add character and a custom feel to the space. In addition to the large gathering areas, we finished out a charming powder room with a blue vanity, round mirror and brass fixtures.
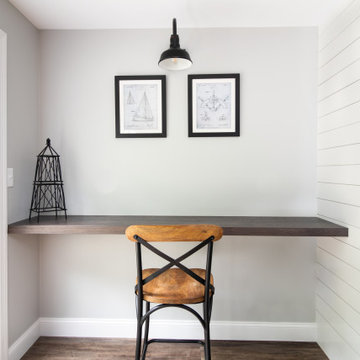
Idéer för mycket stora vintage källare ovan mark, med grå väggar, vinylgolv och brunt golv
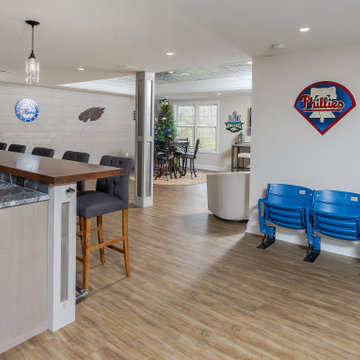
This basement’s bar area rivals any sports bar! The large football mural is actually laser-cut customized wallpaper. The bar itself was created out of reclaimed pine with a honed granite counter and support bars and footrails made from reclaimed black pipes. The front of the bar has wood trim offset by steel inlays. Behind the bar there is a sink and beverage center, complete with an icemaker and wine refrigerator. That distinctive backsplash is whitewashed “Chicago” brick and it is a great focal point that offsets the TV. The adjacent eating area has weathered shiplap walls and a silver, tin ceiling. The column separating the two spaces is wood with steel inlays, the same steel that was used beneath the front of the bar.
Welcome to this sports lover’s paradise in West Chester, PA! We started with the completely blank palette of an unfinished basement and created space for everyone in the family by adding a main television watching space, a play area, a bar area, a full bathroom and an exercise room. The floor is COREtek engineered hardwood, which is waterproof and durable, and great for basements and floors that might take a beating. Combining wood, steel, tin and brick, this modern farmhouse looking basement is chic and ready to host family and friends to watch sporting events!
Rudloff Custom Builders has won Best of Houzz for Customer Service in 2014, 2015 2016, 2017 and 2019. We also were voted Best of Design in 2016, 2017, 2018, 2019 which only 2% of professionals receive. Rudloff Custom Builders has been featured on Houzz in their Kitchen of the Week, What to Know About Using Reclaimed Wood in the Kitchen as well as included in their Bathroom WorkBook article. We are a full service, certified remodeling company that covers all of the Philadelphia suburban area. This business, like most others, developed from a friendship of young entrepreneurs who wanted to make a difference in their clients’ lives, one household at a time. This relationship between partners is much more than a friendship. Edward and Stephen Rudloff are brothers who have renovated and built custom homes together paying close attention to detail. They are carpenters by trade and understand concept and execution. Rudloff Custom Builders will provide services for you with the highest level of professionalism, quality, detail, punctuality and craftsmanship, every step of the way along our journey together.
Specializing in residential construction allows us to connect with our clients early in the design phase to ensure that every detail is captured as you imagined. One stop shopping is essentially what you will receive with Rudloff Custom Builders from design of your project to the construction of your dreams, executed by on-site project managers and skilled craftsmen. Our concept: envision our client’s ideas and make them a reality. Our mission: CREATING LIFETIME RELATIONSHIPS BUILT ON TRUST AND INTEGRITY.
Photo Credit: Linda McManus Images
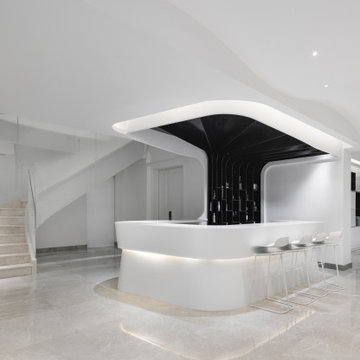
The Cloud Villa is so named because of the grand central stair which connects the three floors of this 800m2 villa in Shanghai. It’s abstract cloud-like form celebrates fluid movement through space, while dividing the main entry from the main living space.
As the main focal point of the villa, it optimistically reinforces domesticity as an act of unencumbered weightless living; in contrast to the restrictive bulk of the typical sprawling megalopolis in China. The cloud is an intimate form that only the occupants of the villa have the luxury of using on a daily basis. The main living space with its overscaled, nearly 8m high vaulted ceiling, gives the villa a sacrosanct quality.
Contemporary in form, construction and materiality, the Cloud Villa’s stair is classical statement about the theater and intimacy of private and domestic life.
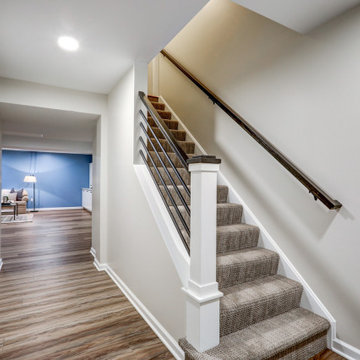
Basement remodel with living room, bedroom, bathroom, and storage closets
Idéer för en mycket stor klassisk källare utan ingång, med blå väggar, vinylgolv och brunt golv
Idéer för en mycket stor klassisk källare utan ingång, med blå väggar, vinylgolv och brunt golv
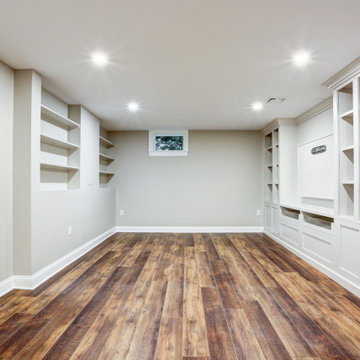
Finished Basement with large built-in entertainment space and storage shelves in this newly finished basement were a must for making the most out of the space. The stairway creates a natural divide between the new living space and an area that could be used as an office or workout room. Through the barn door is an additional bedroom, as well as a bright blue bathroom addition. This is the perfect finished basement for a growing family.
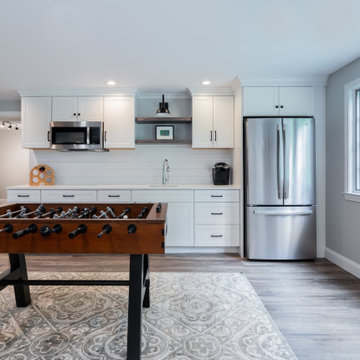
Inredning av en klassisk mycket stor källare ovan mark, med grå väggar, vinylgolv och brunt golv
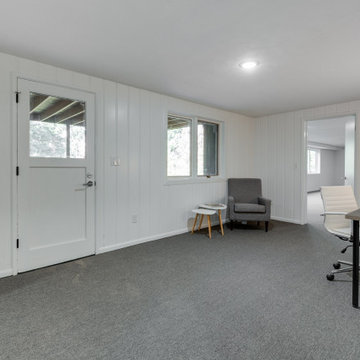
Basement flex space
Idéer för mycket stora 60 tals källare, med heltäckningsmatta
Idéer för mycket stora 60 tals källare, med heltäckningsmatta
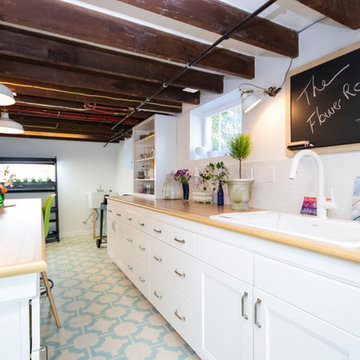
Foto på en mycket stor vintage källare utan ingång, med vita väggar, linoleumgolv och vitt golv
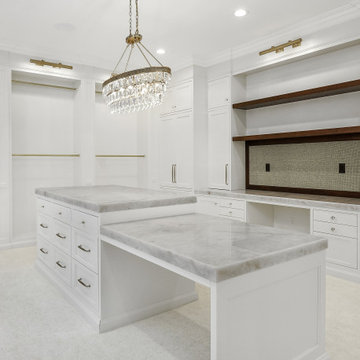
Custom Quilting Room
Bild på en mycket stor vintage källare utan ingång, med vita väggar, heltäckningsmatta och vitt golv
Bild på en mycket stor vintage källare utan ingång, med vita väggar, heltäckningsmatta och vitt golv
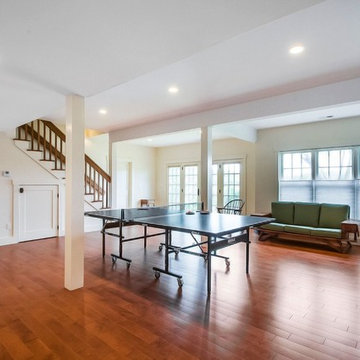
Lower level (basement) family room provides recreation space for the entire family. Large French doors with oversize side lights allows maximum natural light.
Photo: House Pics, LLC
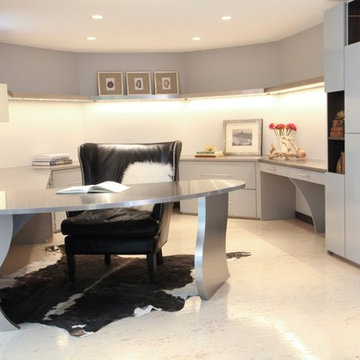
Refaced stone fireplace with Venatino Bianco Granite. Cork flooring.
Inspiration för mycket stora klassiska källare ovan mark, med grå väggar, korkgolv, en standard öppen spis och en spiselkrans i sten
Inspiration för mycket stora klassiska källare ovan mark, med grå väggar, korkgolv, en standard öppen spis och en spiselkrans i sten
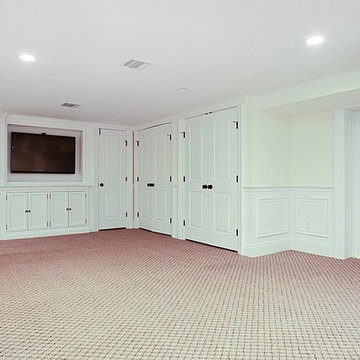
Inspiration för en mycket stor vintage källare utan fönster, med beige väggar och heltäckningsmatta
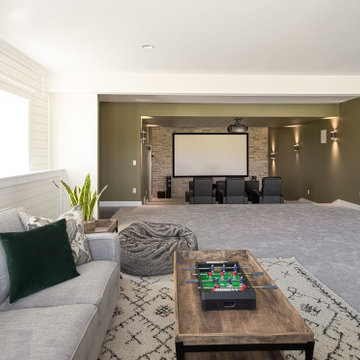
Wood-look Luxury Vinyl Plank by Engineered Floors - New Standard Caicos • Carpet by Mohawk - Knowing Me Silverado
Exempel på en mycket stor lantlig källare utan ingång
Exempel på en mycket stor lantlig källare utan ingång
337 foton på mycket stor vit källare
6
