1 629 foton på mycket stort amerikanskt hus
Sortera efter:
Budget
Sortera efter:Populärt i dag
141 - 160 av 1 629 foton
Artikel 1 av 3
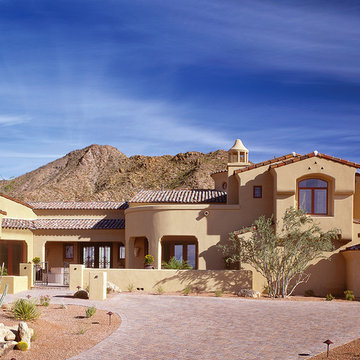
Exterior of a secluded luxury mountainside home in the desert surrounding Scottsdale, Arizona. Custom built by Century Custom Homes.
Inspiration för mycket stora amerikanska beige hus, med två våningar, stuckatur, sadeltak och tak med takplattor
Inspiration för mycket stora amerikanska beige hus, med två våningar, stuckatur, sadeltak och tak med takplattor
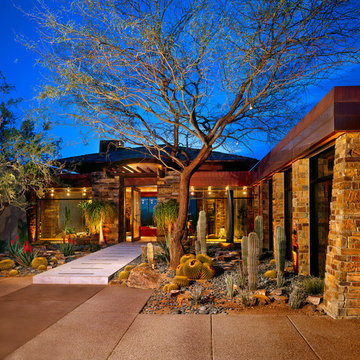
Exempel på ett mycket stort amerikanskt beige hus, med två våningar och blandad fasad

Marvin Windows - Slate Roof - Cedar Shake Siding - Marving Widows Award
Inspiration för ett mycket stort amerikanskt brunt hus, med två våningar, sadeltak och tak i mixade material
Inspiration för ett mycket stort amerikanskt brunt hus, med två våningar, sadeltak och tak i mixade material
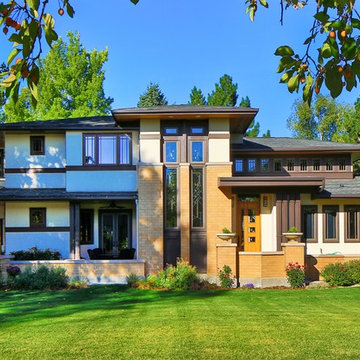
Porchfront Homes, Mark Quentin Photography
Bild på ett mycket stort amerikanskt beige hus, med tre eller fler plan och blandad fasad
Bild på ett mycket stort amerikanskt beige hus, med tre eller fler plan och blandad fasad
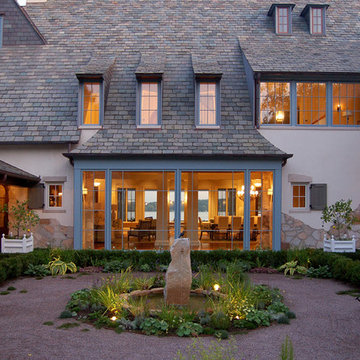
This home features a carriage house and a large courtyard garden. The home was finished with all custom cabinetry, mill work and doors. Additional features include a screened porch, custom tile work and natural gas lanterns lining the driveway. The adjacent carriage house was built to match the main house.
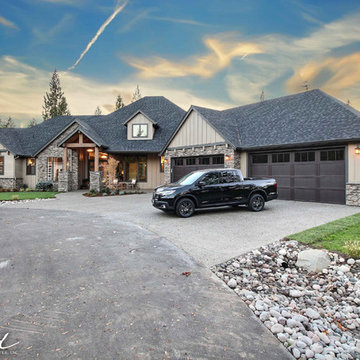
Paint by Sherwin Williams
Body Color - Sycamore Tan - SW 2855
Trim Color - Urban Bronze - SW 7048
Exterior Stone by Eldorado Stone
Stone Product Mountain Ledge in Silverton
Garage Doors by Wayne Dalton
Door Product 9700 Series
Windows by Milgard Windows & Doors
Window Product Style Line® Series
Window Supplier Troyco - Window & Door
Lighting by Destination Lighting
Fixtures by Elk Lighting
Landscaping by GRO Outdoor Living
Customized & Built by Cascade West Development
Photography by ExposioHDR Portland
Original Plans by Alan Mascord Design Associates
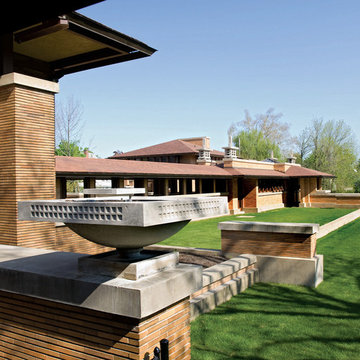
One of the most prestigious projects we have supplied is the Martin House in Buffalo NY. Designed by Frank Lloyd Wright in 1904 it was the largest residential complex of his career and one of the most expensive.
Although the house had fallen in to disrepair and a number of the buildings demolished, the Darwin Martin House Corporation have over seen its re-birth and return to its former glory.
Northern became involved in 1994 and supplied tiles for the main house in 1996 and the Barton house a year later. Once the Pergola and Garage had been re-created we again supplied tiles, finishing out a 14 year involvement with the project. This is a true masterpiece of American design and heritage and you owe yourself a visit.
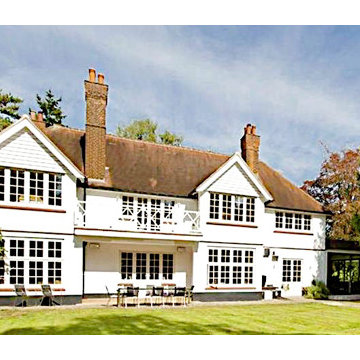
The comprehensive enhancement of a locally listed arts+crafts villa within the conservation area of Totteridge, North London.
The proposals remove a number of unsightly modern extensions and are replaced with a contemporary copper+glass clad family living/work+leisure facilities.
The interiors have been comprehensively updated for modern living to the highest standards.
The existing house is a simple rendered double bay fronted two storey house, with a crescent entrance to the rear courtyard for horse drawn carriages.
This entrance was then replaced by two long single storey additions with a rather grande vaulted entrance facing the private road.
The far side of the property then had a kitchen and utility extension and connecting outdoor pool.
existing house footprint: 400 sqm
plot: 1.4 acres
The proposals were designed to achieve:
+ the comprehensive gutting of the entire existing interior of the property to create a 140sqm open-plan reception area for entertaining guests
+ 85 sqm family living area.
+ master suite with his&her wiw+washrooms, + + ensuite gym + swimming pool.
+ his&her studies.
+ 3 bedrooms with en-suites.
This was achieved with a 140sqm copper and glass clad single storey extension. Pre-patina copper was used to the fascias.
Project management on-site was undertaken by the client, who employed the contractor+ sub-contractors directly.
The reconstruction + finishes took almost a year to complete.
The project construction value is just shy of £1million.
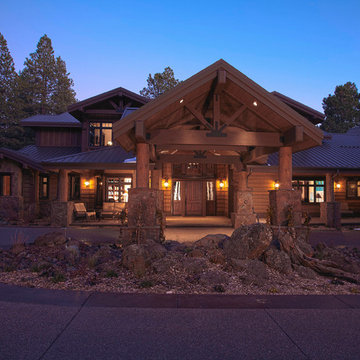
The curved driveway and covered walkway makes for a grand entrance to this beautiful mountain home. Metal roofing works best when harvesting rain water.
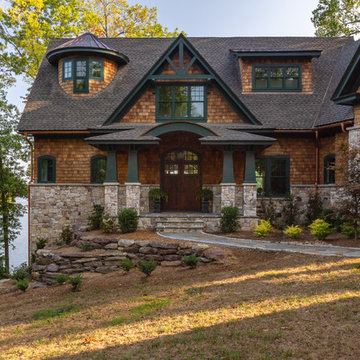
Immaculate Lake Norman, North Carolina home built by Passarelli Custom Homes. Tons of details and superb craftsmanship put into this waterfront home. All images by Nedoff Fotography
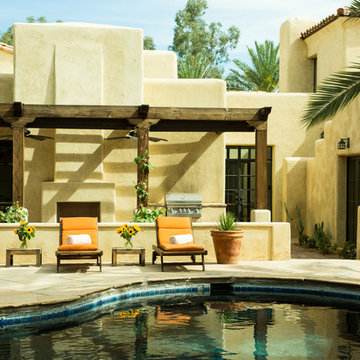
A view of the backyard. The original pool with its flagstone hardscape was retained, and a new exterior fireplace was installed in the large masonry mass that contained an interior fireplace in the family room. A new pergola was added over the new fireplace to provide a sense of enclosure and define the space.
Architect: Gene Kniaz, Spiral Architects
General Contractor: Linthicum Custom Builders
Photo: Maureen Ryan Photography
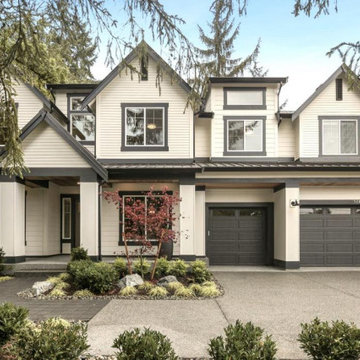
Foto på ett mycket stort amerikanskt vitt hus, med två våningar, blandad fasad, sadeltak och tak i mixade material

The south courtyard was re-landcape with specimen cacti selected and curated by the owner, and a new hardscape path was laid using flagstone, which was a customary hardscape material used by Robert Evans. The arched window was originally an exterior feature under an existing stairway; the arch was replaced (having been removed during the 1960s), and a arched window added to "re-enclose" the space. Several window openings which had been covered over with stucco were uncovered, and windows fitted in the restored opening. The small loggia was added, and provides a pleasant outdoor breakfast spot directly adjacent to the kitchen.
Architect: Gene Kniaz, Spiral Architects
General Contractor: Linthicum Custom Builders
Photo: Maureen Ryan Photography
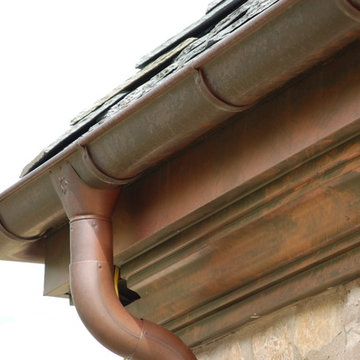
Inredning av ett amerikanskt mycket stort brunt hus i flera nivåer, med halvvalmat sadeltak och tak i shingel
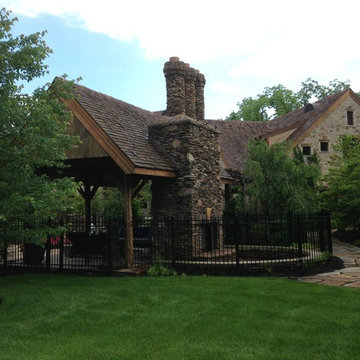
Idéer för att renovera ett mycket stort amerikanskt brunt hus, med två våningar, sadeltak och tak i shingel
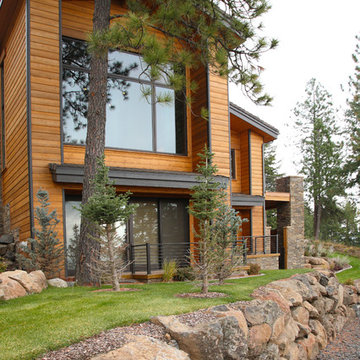
Idéer för mycket stora amerikanska bruna trähus, med två våningar och halvvalmat sadeltak
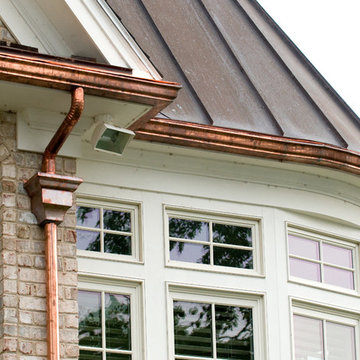
Bild på ett mycket stort amerikanskt beige hus, med två våningar, blandad fasad, sadeltak och tak med takplattor
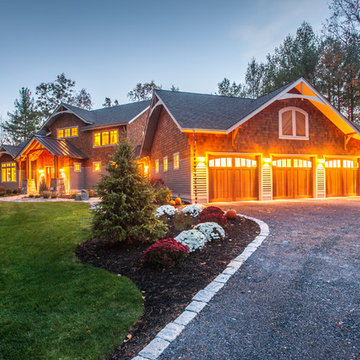
Rob Spring Photography
Inredning av ett amerikanskt mycket stort flerfärgat hus, med två våningar, blandad fasad och sadeltak
Inredning av ett amerikanskt mycket stort flerfärgat hus, med två våningar, blandad fasad och sadeltak
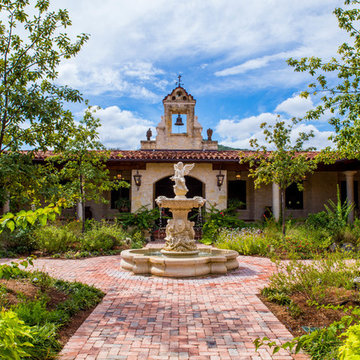
The hacienda is organized around the front courtyard surrounded by a colonnade.
The hand-carved stone fountain is a replica of the original the owners admired on a trip to Mexico.
We organized the casitas and main house of this hacienda around a colonnade-lined courtyard. Walking from the parking court through the exterior wood doors and stepping into the courtyard has the effect of slowing time.
The hand carved stone fountain in the center is a replica of one in Mexico.
Viewed from this site on Seco Creek near Utopia, the surrounding tree-covered hills turn a deep blue-green in the distance.
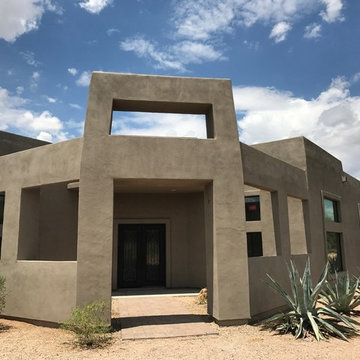
Stunning designed custom home that TWD had the pleasure of doing a parapet, windows, stucco work and exterior painting on in Scottsdale, AZ
Idéer för mycket stora amerikanska bruna hus, med två våningar, stuckatur och platt tak
Idéer för mycket stora amerikanska bruna hus, med två våningar, stuckatur och platt tak
1 629 foton på mycket stort amerikanskt hus
8