468 foton på mycket stort amerikanskt vardagsrum
Sortera efter:
Budget
Sortera efter:Populärt i dag
161 - 180 av 468 foton
Artikel 1 av 3
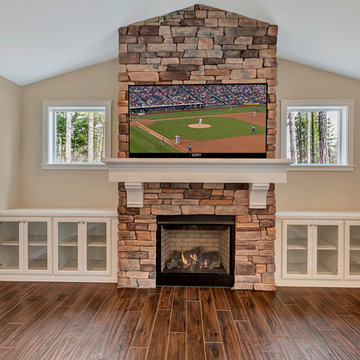
Expansive, open great room layout with full stone to ceiling (and sides) fireplace surround. Large, custom built white painted mantle with corbels. Custom built, white painted cupboards with clear glass inserts and cabinet hardware along side of the fireplace. Here you also see the beautiful wood tile planks that flow throughout the house! Photo Credit: Bill Johnson
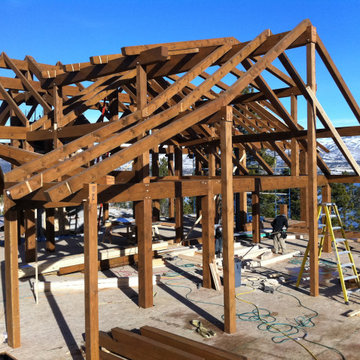
Timber frame and design drawn in house as well as all assembly and site construction by Style Right Construction and Custom Timber Works. All timber connections are mortise and tenon joinery fastened with Oak pegs. The frame is stained prior to shipment to minimalizing shrinkage, checking, and warping. This is a view of the main level of this home before the walls are installed.
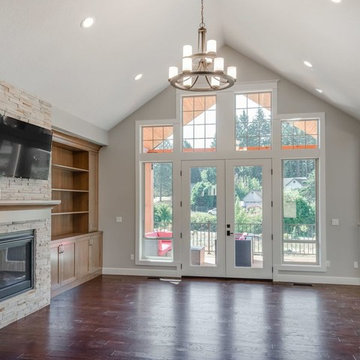
Bild på ett mycket stort amerikanskt allrum med öppen planlösning, med ett finrum, grå väggar, mellanmörkt trägolv, en standard öppen spis, en spiselkrans i sten, en väggmonterad TV och brunt golv
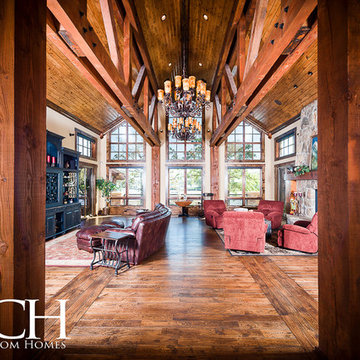
Bild på ett mycket stort amerikanskt separat vardagsrum, med ett bibliotek, mellanmörkt trägolv, en standard öppen spis och en spiselkrans i sten
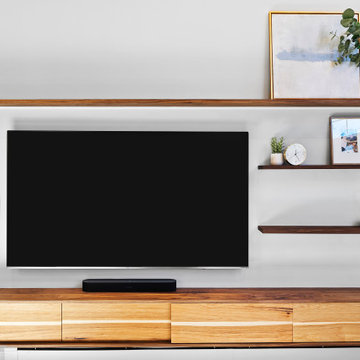
Designed from two types of wood (walnut on the exterior surround and hickory on the interior) this custom designed and built media center filled the wall perfectly, while offering some additional storage.
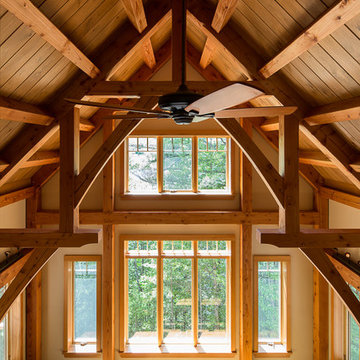
Hammer beam bent great room
Idéer för mycket stora amerikanska allrum med öppen planlösning, med ett finrum, mellanmörkt trägolv och en standard öppen spis
Idéer för mycket stora amerikanska allrum med öppen planlösning, med ett finrum, mellanmörkt trägolv och en standard öppen spis
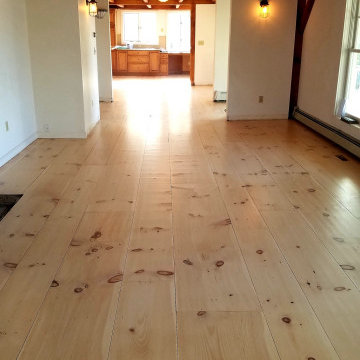
Wide Pine flooring finished using Bona Natural Seal & Traffic finish.
Foto på ett mycket stort amerikanskt allrum med öppen planlösning, med ljust trägolv
Foto på ett mycket stort amerikanskt allrum med öppen planlösning, med ljust trägolv
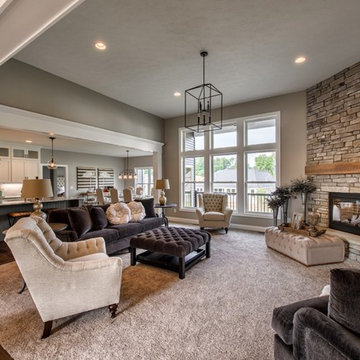
Exempel på ett mycket stort amerikanskt allrum med öppen planlösning, med grå väggar, mellanmörkt trägolv, en standard öppen spis, en spiselkrans i sten och brunt golv
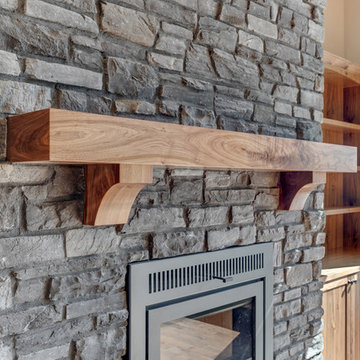
Exempel på ett mycket stort amerikanskt allrum med öppen planlösning, med beige väggar, mörkt trägolv, en öppen vedspis, en spiselkrans i sten och grått golv
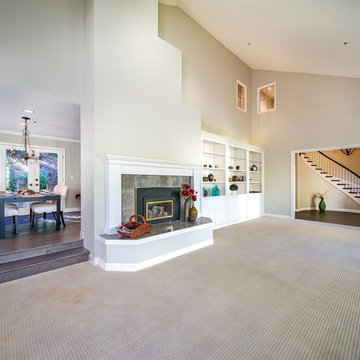
Living room / great room with adjoining formal dining room overlooking backyard at 5 Savanna Ct. in Southern Novato. Super spacious and grand with soaring ceilngs and attractive built-in shelving and fireplace - adding dimension to a large display wall.
Staging by Wayka and Gina Bartolacelli. Photography by Michael McInerney
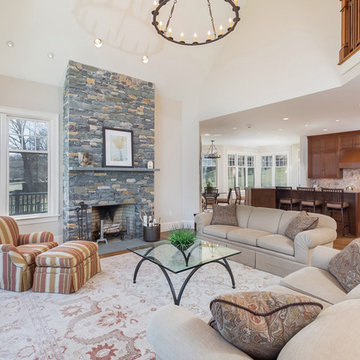
Lila Delman Real Estate International
http://www.liladelman.com
Idéer för mycket stora amerikanska allrum med öppen planlösning, med mellanmörkt trägolv, en standard öppen spis och en spiselkrans i sten
Idéer för mycket stora amerikanska allrum med öppen planlösning, med mellanmörkt trägolv, en standard öppen spis och en spiselkrans i sten
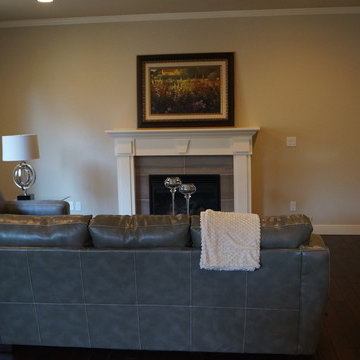
Inredning av ett amerikanskt mycket stort allrum med öppen planlösning, med ett musikrum, vita väggar, mörkt trägolv, en standard öppen spis, en spiselkrans i trä och en väggmonterad TV
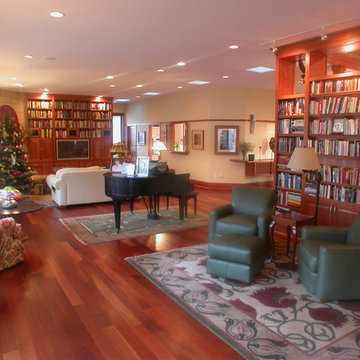
the concept is the English country house, an expansive low-ceilinged space with several seating areas
comfortable for a single person and a party for 50
Steven Clipp, AIA
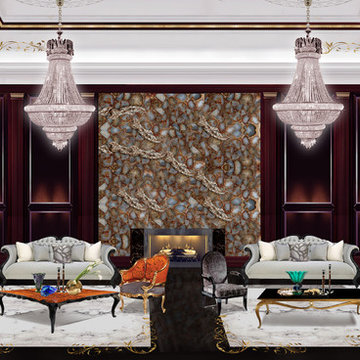
Unique Color Palettes
Gabrielle del Cid Luxury Interiors
Amerikansk inredning av ett mycket stort allrum med öppen planlösning, med ett finrum, svarta väggar, marmorgolv, en dubbelsidig öppen spis och en spiselkrans i sten
Amerikansk inredning av ett mycket stort allrum med öppen planlösning, med ett finrum, svarta väggar, marmorgolv, en dubbelsidig öppen spis och en spiselkrans i sten
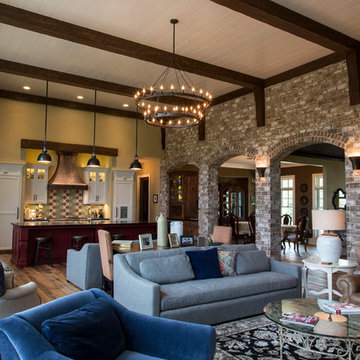
Idéer för att renovera ett mycket stort amerikanskt allrum med öppen planlösning, med ett finrum, beige väggar, mellanmörkt trägolv, en standard öppen spis, en spiselkrans i sten och en väggmonterad TV
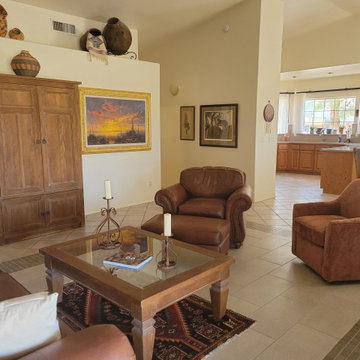
This warm and rustic, light filled room invites you to come sit and visit. The inlaid tile floor replaces a large floor rug.
Idéer för att renovera ett mycket stort amerikanskt allrum med öppen planlösning, med klinkergolv i porslin
Idéer för att renovera ett mycket stort amerikanskt allrum med öppen planlösning, med klinkergolv i porslin
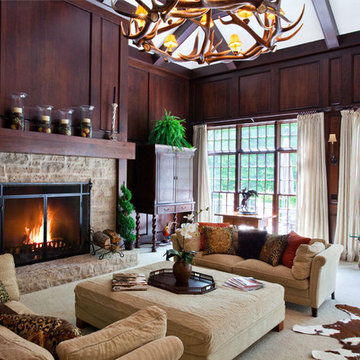
Inredning av ett amerikanskt mycket stort separat vardagsrum, med bruna väggar, heltäckningsmatta, en standard öppen spis, en spiselkrans i sten och ett finrum
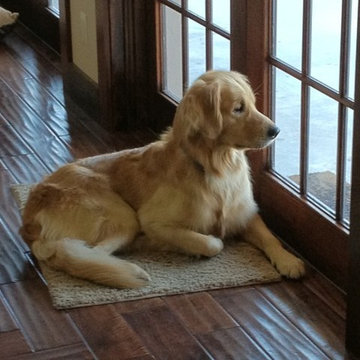
Oak floors, poplar casing and base, mahogany mantel, ledge stack stone, and a Golden Retriever.
Foto på ett mycket stort amerikanskt allrum med öppen planlösning, med ett finrum, en standard öppen spis, en spiselkrans i sten, beige väggar, mörkt trägolv och brunt golv
Foto på ett mycket stort amerikanskt allrum med öppen planlösning, med ett finrum, en standard öppen spis, en spiselkrans i sten, beige väggar, mörkt trägolv och brunt golv
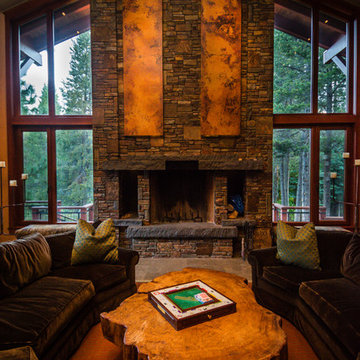
JeffreyFreeman.com
Inspiration för ett mycket stort amerikanskt allrum med öppen planlösning, med ett finrum, en standard öppen spis och en spiselkrans i sten
Inspiration för ett mycket stort amerikanskt allrum med öppen planlösning, med ett finrum, en standard öppen spis och en spiselkrans i sten
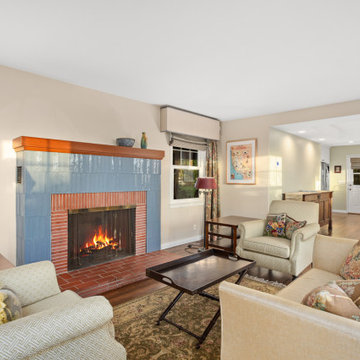
The transformation of this ranch-style home in Carlsbad, CA, exemplifies a perfect blend of preserving the charm of its 1940s origins while infusing modern elements to create a unique and inviting space. By incorporating the clients' love for pottery and natural woods, the redesign pays homage to these preferences while enhancing the overall aesthetic appeal and functionality of the home. From building new decks and railings, surf showers, a reface of the home, custom light up address signs from GR Designs Line, and more custom elements to make this charming home pop.
The redesign carefully retains the distinctive characteristics of the 1940s style, such as architectural elements, layout, and overall ambiance. This preservation ensures that the home maintains its historical charm and authenticity while undergoing a modern transformation. To infuse a contemporary flair into the design, modern elements are strategically introduced. These modern twists add freshness and relevance to the space while complementing the existing architectural features. This balanced approach creates a harmonious blend of old and new, offering a timeless appeal.
The design concept revolves around the clients' passion for pottery and natural woods. These elements serve as focal points throughout the home, lending a sense of warmth, texture, and earthiness to the interior spaces. By integrating pottery-inspired accents and showcasing the beauty of natural wood grains, the design celebrates the clients' interests and preferences. A key highlight of the redesign is the use of custom-made tile from Japan, reminiscent of beautifully glazed pottery. This bespoke tile adds a touch of artistry and craftsmanship to the home, elevating its visual appeal and creating a unique focal point. Additionally, fabrics that evoke the elements of the ocean further enhance the connection with the surrounding natural environment, fostering a serene and tranquil atmosphere indoors.
The overall design concept aims to evoke a warm, lived-in feeling, inviting occupants and guests to relax and unwind. By incorporating elements that resonate with the clients' personal tastes and preferences, the home becomes more than just a living space—it becomes a reflection of their lifestyle, interests, and identity.
In summary, the redesign of this ranch-style home in Carlsbad, CA, successfully merges the charm of its 1940s origins with modern elements, creating a space that is both timeless and distinctive. Through careful attention to detail, thoughtful selection of materials, rebuilding of elements outside to add character, and a focus on personalization, the home embodies a warm, inviting atmosphere that celebrates the clients' passions and enhances their everyday living experience.
This project is on the same property as the Carlsbad Cottage and is a great journey of new and old.
Redesign of the kitchen, bedrooms, and common spaces, custom made tile, appliances from GE Monogram Cafe, bedroom window treatments custom from GR Designs Line, Lighting and Custom Address Signs from GR Designs Line, Custom Surf Shower, and more.
468 foton på mycket stort amerikanskt vardagsrum
9