468 foton på mycket stort amerikanskt vardagsrum
Sortera efter:
Budget
Sortera efter:Populärt i dag
121 - 140 av 468 foton
Artikel 1 av 3
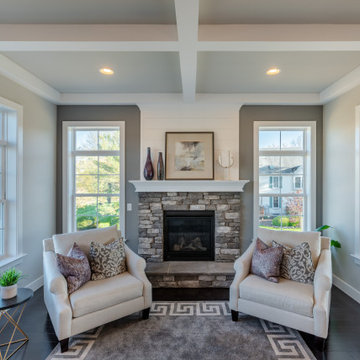
This 2-story home includes a 3- car garage with mudroom entry, an inviting front porch with decorative posts, and a screened-in porch. The home features an open floor plan with 10’ ceilings on the 1st floor and impressive detailing throughout. A dramatic 2-story ceiling creates a grand first impression in the foyer, where hardwood flooring extends into the adjacent formal dining room elegant coffered ceiling accented by craftsman style wainscoting and chair rail. Just beyond the Foyer, the great room with a 2-story ceiling, the kitchen, breakfast area, and hearth room share an open plan. The spacious kitchen includes that opens to the breakfast area, quartz countertops with tile backsplash, stainless steel appliances, attractive cabinetry with crown molding, and a corner pantry. The connecting hearth room is a cozy retreat that includes a gas fireplace with stone surround and shiplap. The floor plan also includes a study with French doors and a convenient bonus room for additional flexible living space. The first-floor owner’s suite boasts an expansive closet, and a private bathroom with a shower, freestanding tub, and double bowl vanity. On the 2nd floor is a versatile loft area overlooking the great room, 2 full baths, and 3 bedrooms with spacious closets.
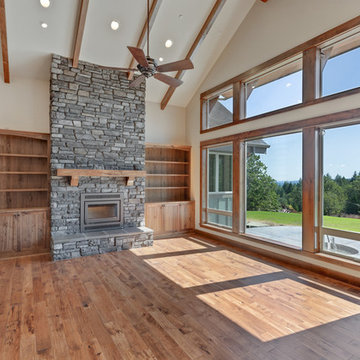
Amerikansk inredning av ett mycket stort allrum med öppen planlösning, med beige väggar, mörkt trägolv, en öppen vedspis, en spiselkrans i sten och grått golv
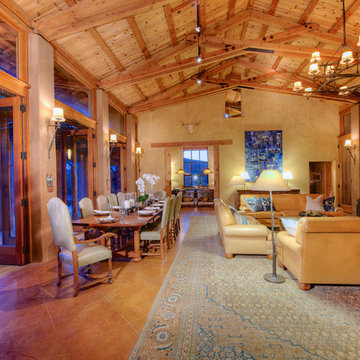
The magnificent Casey Flat Ranch Guinda CA consists of 5,284.43 acres in the Capay Valley and abuts the eastern border of Napa Valley, 90 minutes from San Francisco.
There are 24 acres of vineyard, a grass-fed Longhorn cattle herd (with 95 pairs), significant 6-mile private road and access infrastructure, a beautiful ~5,000 square foot main house, a pool, a guest house, a manager's house, a bunkhouse and a "honeymoon cottage" with total accommodation for up to 30 people.
Agriculture improvements include barn, corral, hay barn, 2 vineyard buildings, self-sustaining solar grid and 6 water wells, all managed by full time Ranch Manager and Vineyard Manager.The climate at the ranch is similar to northern St. Helena with diurnal temperature fluctuations up to 40 degrees of warm days, mild nights and plenty of sunshine - perfect weather for both Bordeaux and Rhone varieties. The vineyard produces grapes for wines under 2 brands: "Casey Flat Ranch" and "Open Range" varietals produced include Cabernet Sauvignon, Cabernet Franc, Syrah, Grenache, Mourvedre, Sauvignon Blanc and Viognier.
There is expansion opportunity of additional vineyards to more than 80 incremental acres and an additional 50-100 acres for potential agricultural business of walnuts, olives and other products.
Casey Flat Ranch brand longhorns offer a differentiated beef delight to families with ranch-to-table program of lean, superior-taste "Coddled Cattle". Other income opportunities include resort-retreat usage for Bay Area individuals and corporations as a hunting lodge, horse-riding ranch, or elite conference-retreat.
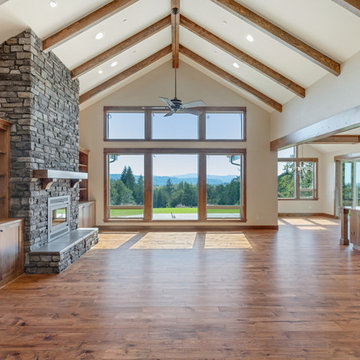
Inredning av ett amerikanskt mycket stort allrum med öppen planlösning, med beige väggar, mörkt trägolv, en öppen vedspis, en spiselkrans i sten och grått golv
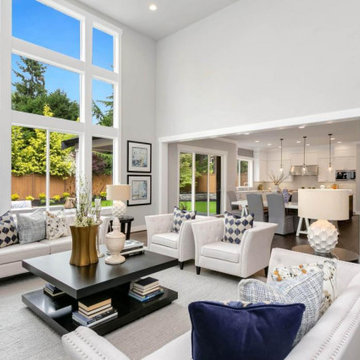
Idéer för att renovera ett mycket stort amerikanskt allrum med öppen planlösning, med grå väggar, mörkt trägolv, en standard öppen spis, en spiselkrans i gips och brunt golv
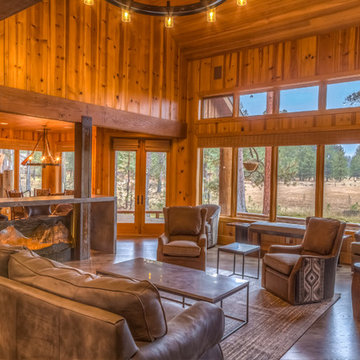
Beautiful high ceilings with lots of wood and log accents in the beautiful Black Butte Ranch home. Photography by The Hidden Touch.
Amerikansk inredning av ett mycket stort allrum med öppen planlösning, med en hemmabar, bruna väggar, mörkt trägolv, en standard öppen spis och brunt golv
Amerikansk inredning av ett mycket stort allrum med öppen planlösning, med en hemmabar, bruna väggar, mörkt trägolv, en standard öppen spis och brunt golv
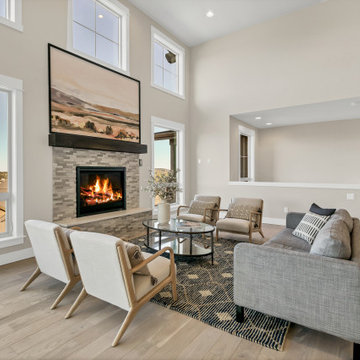
Amerikansk inredning av ett mycket stort allrum med öppen planlösning, med grå väggar, mellanmörkt trägolv, en standard öppen spis och brunt golv
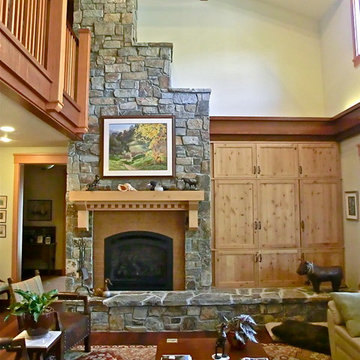
Idéer för mycket stora amerikanska loftrum, med gröna väggar, mörkt trägolv, en standard öppen spis, en spiselkrans i sten och en dold TV
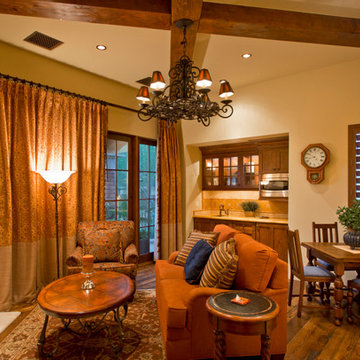
Custom Luxury Home with a Mexican inpsired style by Fratantoni Interior Designers!
Follow us on Pinterest, Twitter, Facebook, and Instagram for more inspirational photos!
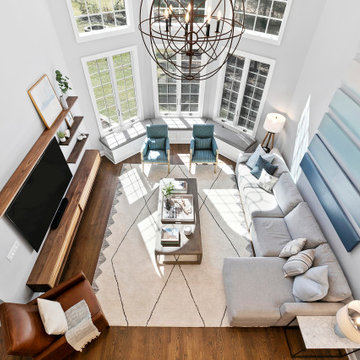
This family of 6 had 4 kids under the age of 6 years old, and needed a kind friendly space that could comfortably seat the whole family. The double heigh ceiling meant bringing in a large scale chandelier and commissioning this artwork to fill the space and pull the colors together.
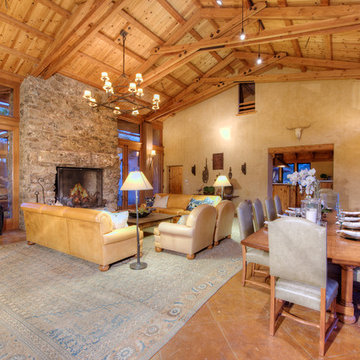
The magnificent Casey Flat Ranch Guinda CA consists of 5,284.43 acres in the Capay Valley and abuts the eastern border of Napa Valley, 90 minutes from San Francisco.
There are 24 acres of vineyard, a grass-fed Longhorn cattle herd (with 95 pairs), significant 6-mile private road and access infrastructure, a beautiful ~5,000 square foot main house, a pool, a guest house, a manager's house, a bunkhouse and a "honeymoon cottage" with total accommodation for up to 30 people.
Agriculture improvements include barn, corral, hay barn, 2 vineyard buildings, self-sustaining solar grid and 6 water wells, all managed by full time Ranch Manager and Vineyard Manager.The climate at the ranch is similar to northern St. Helena with diurnal temperature fluctuations up to 40 degrees of warm days, mild nights and plenty of sunshine - perfect weather for both Bordeaux and Rhone varieties. The vineyard produces grapes for wines under 2 brands: "Casey Flat Ranch" and "Open Range" varietals produced include Cabernet Sauvignon, Cabernet Franc, Syrah, Grenache, Mourvedre, Sauvignon Blanc and Viognier.
There is expansion opportunity of additional vineyards to more than 80 incremental acres and an additional 50-100 acres for potential agricultural business of walnuts, olives and other products.
Casey Flat Ranch brand longhorns offer a differentiated beef delight to families with ranch-to-table program of lean, superior-taste "Coddled Cattle". Other income opportunities include resort-retreat usage for Bay Area individuals and corporations as a hunting lodge, horse-riding ranch, or elite conference-retreat.
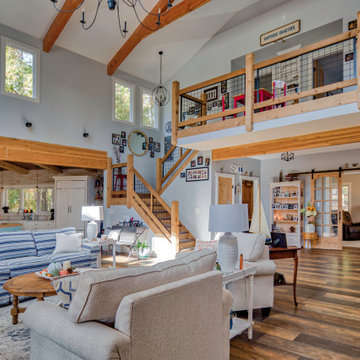
Idéer för ett mycket stort amerikanskt allrum med öppen planlösning, med vinylgolv och brunt golv
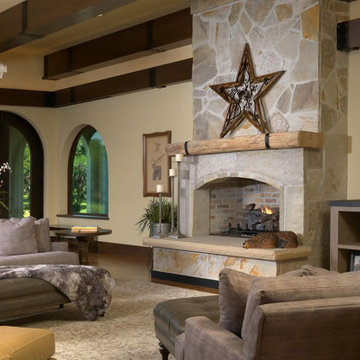
The grand gathering room features a large,wood burning, stone fireplace with modern rustic ranch decor. The expansive picture windows and wide glass doors throughout bring you dramatic views of the river and nature from every angle. The Hacienda also features original custom paintings and artistic elements and rustic textures that you might expect to see in a Cowboy museum, right down to a large walk in safe with a hand painted door.
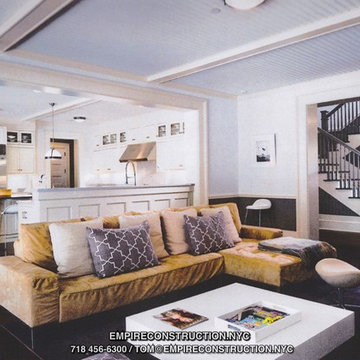
Living Rooms by Empire Restoration and Consulting
Idéer för att renovera ett mycket stort amerikanskt allrum med öppen planlösning, med blå väggar, mörkt trägolv, en öppen vedspis, en spiselkrans i trä och en inbyggd mediavägg
Idéer för att renovera ett mycket stort amerikanskt allrum med öppen planlösning, med blå väggar, mörkt trägolv, en öppen vedspis, en spiselkrans i trä och en inbyggd mediavägg
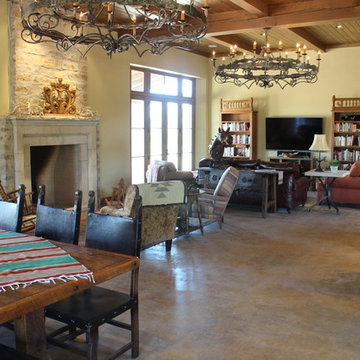
Great place to gather the family.
Idéer för att renovera ett mycket stort amerikanskt allrum med öppen planlösning, med gula väggar, betonggolv, en standard öppen spis och en spiselkrans i sten
Idéer för att renovera ett mycket stort amerikanskt allrum med öppen planlösning, med gula väggar, betonggolv, en standard öppen spis och en spiselkrans i sten
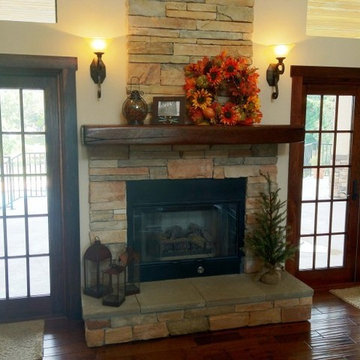
Oak floors, poplar casing and base, mahogany mantel, ledge stack stone, and a Golden Retriever.
Inspiration för mycket stora amerikanska allrum med öppen planlösning, med ett finrum, en standard öppen spis, en spiselkrans i sten, beige väggar, mörkt trägolv och brunt golv
Inspiration för mycket stora amerikanska allrum med öppen planlösning, med ett finrum, en standard öppen spis, en spiselkrans i sten, beige väggar, mörkt trägolv och brunt golv
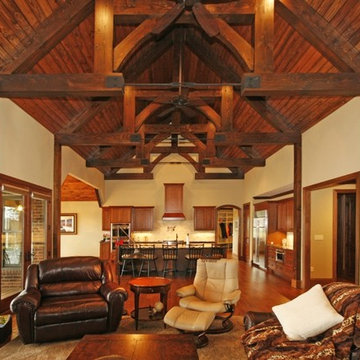
This expansive great room showcases a timber frame and tongue and groove ceiling. A wall of windows lets in lots of natural light and a spectacular lake view.
Cody Galbraith Photography
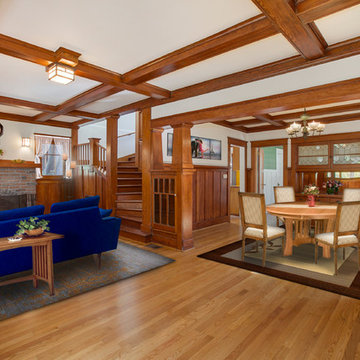
Welcome home! Craftsman home, Beautiful hardwood floors, open concept, great wood finishings and brick fireplace, Dinning area.
Foto på ett mycket stort amerikanskt allrum med öppen planlösning, med ljust trägolv, en standard öppen spis, en spiselkrans i tegelsten och ett finrum
Foto på ett mycket stort amerikanskt allrum med öppen planlösning, med ljust trägolv, en standard öppen spis, en spiselkrans i tegelsten och ett finrum
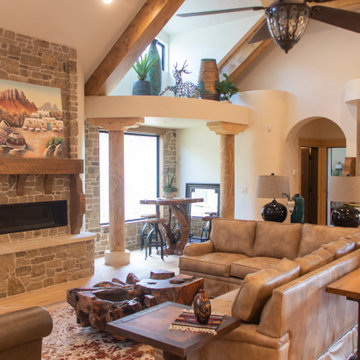
Inspiration för ett mycket stort amerikanskt allrum med öppen planlösning, med en hemmabar, vita väggar, ljust trägolv, en standard öppen spis, en spiselkrans i sten och beiget golv
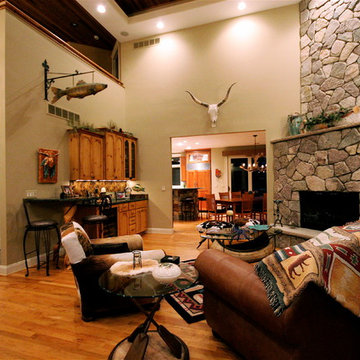
Another view of the sitting area looking into the dining area with a glimpse of the kitchen. The wet bar has a small seating area at one end.
Inredning av ett amerikanskt mycket stort allrum med öppen planlösning, med en hemmabar, beige väggar, ljust trägolv, en standard öppen spis och en spiselkrans i sten
Inredning av ett amerikanskt mycket stort allrum med öppen planlösning, med en hemmabar, beige väggar, ljust trägolv, en standard öppen spis och en spiselkrans i sten
468 foton på mycket stort amerikanskt vardagsrum
7