468 foton på mycket stort amerikanskt vardagsrum
Sortera efter:
Budget
Sortera efter:Populärt i dag
61 - 80 av 468 foton
Artikel 1 av 3

david marlowe
Inredning av ett amerikanskt mycket stort allrum med öppen planlösning, med ett finrum, beige väggar, mellanmörkt trägolv, en standard öppen spis, en spiselkrans i sten och flerfärgat golv
Inredning av ett amerikanskt mycket stort allrum med öppen planlösning, med ett finrum, beige väggar, mellanmörkt trägolv, en standard öppen spis, en spiselkrans i sten och flerfärgat golv
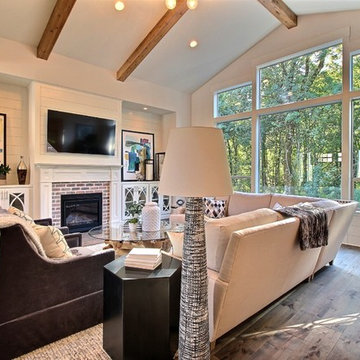
Paint by Sherwin Williams
Body Color - City Loft - SW 7631
Trim Color - Custom Color - SW 8975/3535
Master Suite & Guest Bath - Site White - SW 7070
Girls' Rooms & Bath - White Beet - SW 6287
Exposed Beams & Banister Stain - Banister Beige - SW 3128-B
Gas Fireplace by Heat & Glo
Flooring & Tile by Macadam Floor & Design
Hardwood by Kentwood Floors
Hardwood Product Originals Series - Plateau in Brushed Hard Maple
Kitchen Backsplash by Tierra Sol
Tile Product - Tencer Tiempo in Glossy Shadow
Kitchen Backsplash Accent by Walker Zanger
Tile Product - Duquesa Tile in Jasmine
Sinks by Decolav
Slab Countertops by Wall to Wall Stone Corp
Kitchen Quartz Product True North Calcutta
Master Suite Quartz Product True North Venato Extra
Girls' Bath Quartz Product True North Pebble Beach
All Other Quartz Product True North Light Silt
Windows by Milgard Windows & Doors
Window Product Style Line® Series
Window Supplier Troyco - Window & Door
Window Treatments by Budget Blinds
Lighting by Destination Lighting
Fixtures by Crystorama Lighting
Interior Design by Tiffany Home Design
Custom Cabinetry & Storage by Northwood Cabinets
Customized & Built by Cascade West Development
Photography by ExposioHDR Portland
Original Plans by Alan Mascord Design Associates
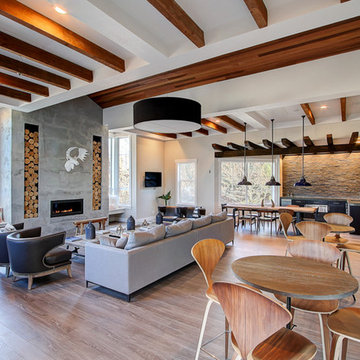
joe manfredini
Inredning av ett amerikanskt mycket stort allrum med öppen planlösning, med ett finrum, grå väggar, ljust trägolv, en bred öppen spis, en spiselkrans i betong och en väggmonterad TV
Inredning av ett amerikanskt mycket stort allrum med öppen planlösning, med ett finrum, grå väggar, ljust trägolv, en bred öppen spis, en spiselkrans i betong och en väggmonterad TV
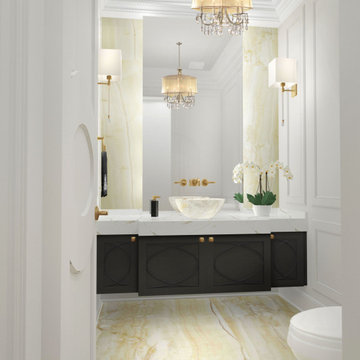
Foto på ett mycket stort amerikanskt allrum med öppen planlösning, med ett bibliotek, gula väggar, mellanmörkt trägolv, en väggmonterad TV och brunt golv
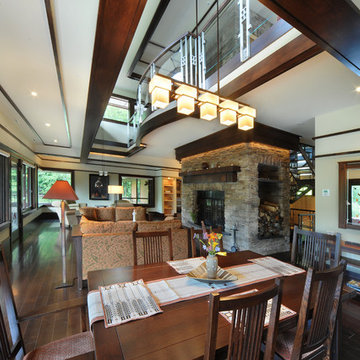
©2012 stockstudiophotography.com
Built by Moore Construction, Inc.
Inspiration för mycket stora amerikanska allrum med öppen planlösning, med vita väggar, mörkt trägolv, en standard öppen spis, en spiselkrans i sten och ett finrum
Inspiration för mycket stora amerikanska allrum med öppen planlösning, med vita väggar, mörkt trägolv, en standard öppen spis, en spiselkrans i sten och ett finrum
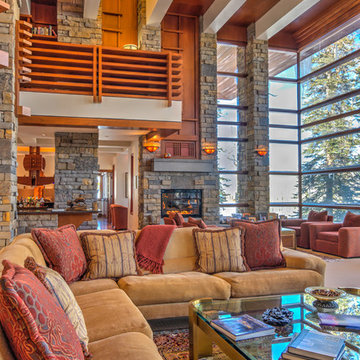
GERRY EFINGER PHOTOGRAPHY
Inspiration för mycket stora amerikanska vardagsrum
Inspiration för mycket stora amerikanska vardagsrum
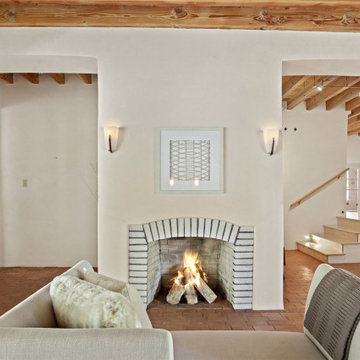
Inspiration för mycket stora amerikanska allrum med öppen planlösning, med beige väggar, tegelgolv, en standard öppen spis, en spiselkrans i tegelsten och orange golv
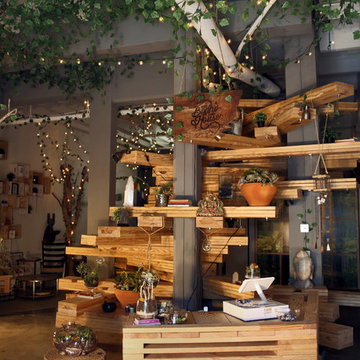
Positioned in the center of the space, the store's tree was the main focus. For the design, we worked in collaboration with Diana’s old business partner and best friend Guillermo Paulson from PCDO (Guayaquil-Ecuador). The design consisted in stacking raw white oak planks on top of the other in different directions creating the “tree trunk" with ivy leaves on the ceiling around it. The tree also serves as a display for all the products the store sells. Photography by Ricky Cohete
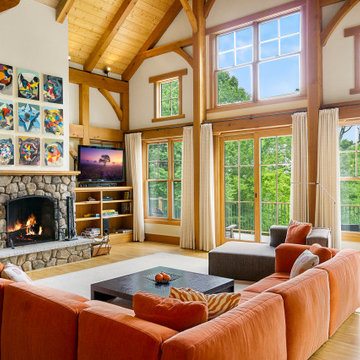
Foto på ett mycket stort amerikanskt allrum med öppen planlösning, med vita väggar, mellanmörkt trägolv, en standard öppen spis, en spiselkrans i sten och en inbyggd mediavägg
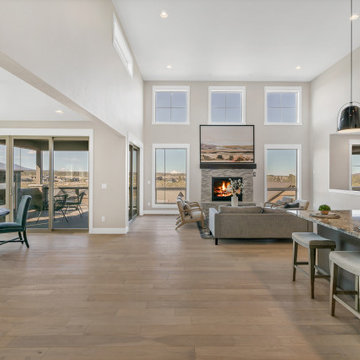
Inspiration för ett mycket stort amerikanskt allrum med öppen planlösning, med grå väggar, mellanmörkt trägolv, en standard öppen spis och brunt golv
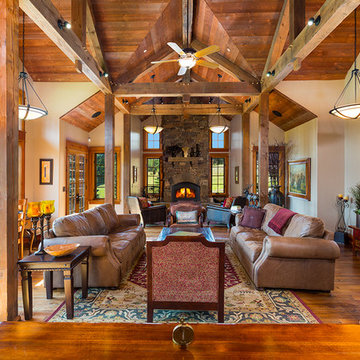
Expansive great room with mountain views in Big Sky, MT. Photos by Karl Neumann
Inspiration för ett mycket stort amerikanskt allrum med öppen planlösning, med beige väggar, mörkt trägolv, en standard öppen spis och en spiselkrans i sten
Inspiration för ett mycket stort amerikanskt allrum med öppen planlösning, med beige väggar, mörkt trägolv, en standard öppen spis och en spiselkrans i sten
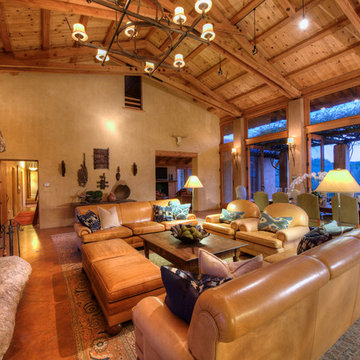
The magnificent Casey Flat Ranch Guinda CA consists of 5,284.43 acres in the Capay Valley and abuts the eastern border of Napa Valley, 90 minutes from San Francisco.
There are 24 acres of vineyard, a grass-fed Longhorn cattle herd (with 95 pairs), significant 6-mile private road and access infrastructure, a beautiful ~5,000 square foot main house, a pool, a guest house, a manager's house, a bunkhouse and a "honeymoon cottage" with total accommodation for up to 30 people.
Agriculture improvements include barn, corral, hay barn, 2 vineyard buildings, self-sustaining solar grid and 6 water wells, all managed by full time Ranch Manager and Vineyard Manager.The climate at the ranch is similar to northern St. Helena with diurnal temperature fluctuations up to 40 degrees of warm days, mild nights and plenty of sunshine - perfect weather for both Bordeaux and Rhone varieties. The vineyard produces grapes for wines under 2 brands: "Casey Flat Ranch" and "Open Range" varietals produced include Cabernet Sauvignon, Cabernet Franc, Syrah, Grenache, Mourvedre, Sauvignon Blanc and Viognier.
There is expansion opportunity of additional vineyards to more than 80 incremental acres and an additional 50-100 acres for potential agricultural business of walnuts, olives and other products.
Casey Flat Ranch brand longhorns offer a differentiated beef delight to families with ranch-to-table program of lean, superior-taste "Coddled Cattle". Other income opportunities include resort-retreat usage for Bay Area individuals and corporations as a hunting lodge, horse-riding ranch, or elite conference-retreat.
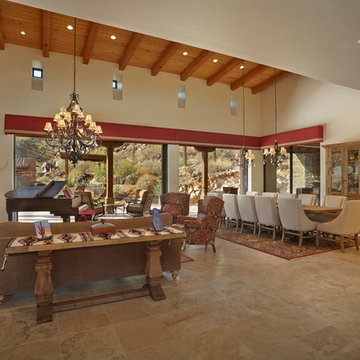
Large open great room and dining area with a mix of custom and Restoration Hardware furnishings.
Exempel på ett mycket stort amerikanskt allrum med öppen planlösning, med beige väggar, travertin golv, en standard öppen spis och en spiselkrans i sten
Exempel på ett mycket stort amerikanskt allrum med öppen planlösning, med beige väggar, travertin golv, en standard öppen spis och en spiselkrans i sten
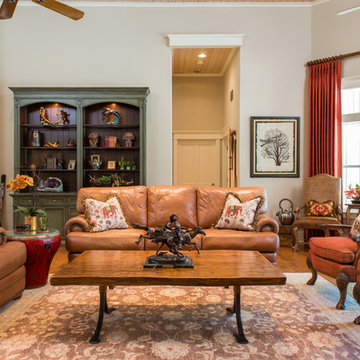
This home is a country home complete with a windmill on the front lawn! But inside we mixed things up creating a space that reflect's my client's personalities and filled with memories! Notice the Japanese drum we used for an end table!!
Michael Hunter, Photographer
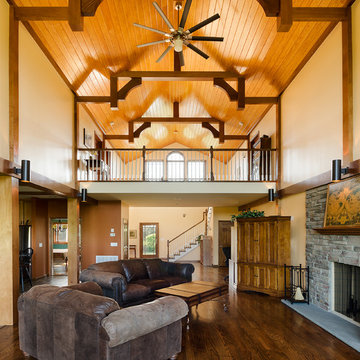
Idéer för mycket stora amerikanska loftrum, med mellanmörkt trägolv, en standard öppen spis, en spiselkrans i sten och beige väggar

Photo taken by, Bernard Andre
Bild på ett mycket stort amerikanskt allrum med öppen planlösning, med gula väggar, ett finrum, ljust trägolv och beiget golv
Bild på ett mycket stort amerikanskt allrum med öppen planlösning, med gula väggar, ett finrum, ljust trägolv och beiget golv
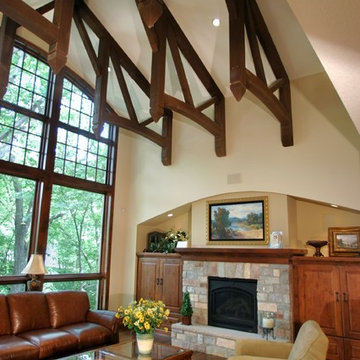
Foto på ett mycket stort amerikanskt loftrum, med beige väggar, mellanmörkt trägolv, en standard öppen spis och en spiselkrans i sten
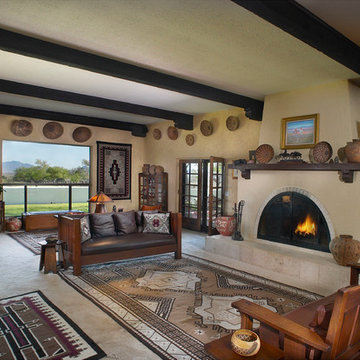
Photographer Robin Stancliff, Tucson Arizona
Inredning av ett amerikanskt mycket stort vardagsrum, med heltäckningsmatta, en standard öppen spis, en spiselkrans i trä och gula väggar
Inredning av ett amerikanskt mycket stort vardagsrum, med heltäckningsmatta, en standard öppen spis, en spiselkrans i trä och gula väggar
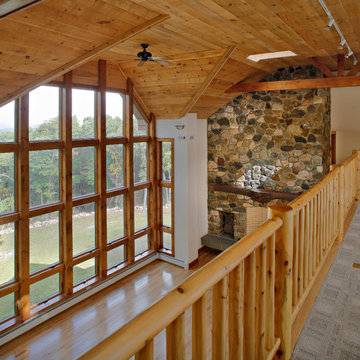
400 s.f. Loft overlooking living room. Living room has 42 windows and 4 operable skylights. View of 40+ miles.
Bild på ett mycket stort amerikanskt allrum med öppen planlösning, med beige väggar, heltäckningsmatta och en spiselkrans i sten
Bild på ett mycket stort amerikanskt allrum med öppen planlösning, med beige väggar, heltäckningsmatta och en spiselkrans i sten
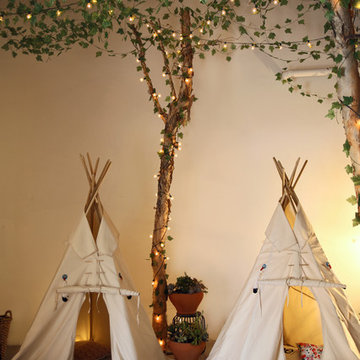
The center has different ambients; for meditation and private sessions, we created the teepee area, so customers can go inside for more peace and privacy. We used real raw tree trunks to evoke an outdoor feeling surrounding the teepees. Photography by Ricky Cohete
468 foton på mycket stort amerikanskt vardagsrum
4