468 foton på mycket stort amerikanskt vardagsrum
Sortera efter:
Budget
Sortera efter:Populärt i dag
21 - 40 av 468 foton
Artikel 1 av 3
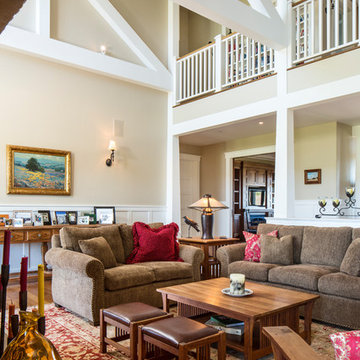
Peter Malinowski / InSite Architectural Photography
Bild på ett mycket stort amerikanskt allrum med öppen planlösning, med beige väggar, mellanmörkt trägolv och ett finrum
Bild på ett mycket stort amerikanskt allrum med öppen planlösning, med beige väggar, mellanmörkt trägolv och ett finrum

The original fireplace, and the charming and subtle form of its plaster surround, was freed from a wood-framed "box" that had enclosed it during previous remodeling. The period Monterey furniture has been collected by the owner specifically for this home.
Architect: Gene Kniaz, Spiral Architects
General Contractor: Linthicum Custom Builders
Photo: Maureen Ryan Photography
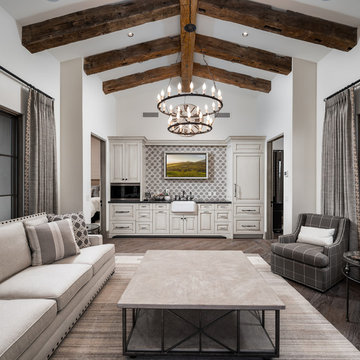
World Renowned Architecture Firm Fratantoni Design created this beautiful home! They design home plans for families all over the world in any size and style. They also have in-house Interior Designer Firm Fratantoni Interior Designers and world class Luxury Home Building Firm Fratantoni Luxury Estates! Hire one or all three companies to design and build and or remodel your home!
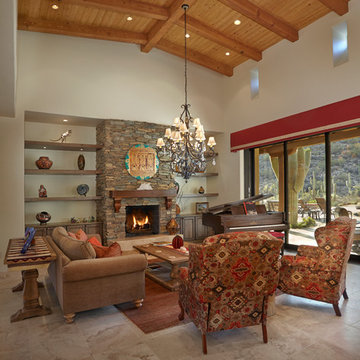
Large open great room and dining area with a mix of custom and Restoration Hardware furnishings.
Idéer för mycket stora amerikanska allrum med öppen planlösning, med beige väggar, travertin golv, en standard öppen spis och en spiselkrans i sten
Idéer för mycket stora amerikanska allrum med öppen planlösning, med beige väggar, travertin golv, en standard öppen spis och en spiselkrans i sten
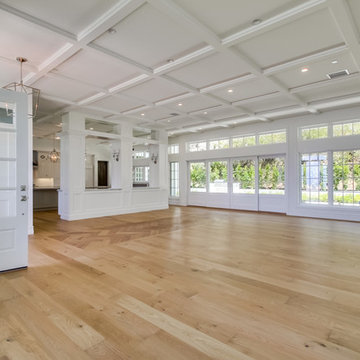
Priceless 180 degree views of La Jolla and the Pacific Ocean, provide you with a front row seat to spectacular sunsets every evening.
Inspiration för mycket stora amerikanska allrum med öppen planlösning, med ett finrum, vita väggar, ljust trägolv, beiget golv, en spiselkrans i trä, en inbyggd mediavägg och en standard öppen spis
Inspiration för mycket stora amerikanska allrum med öppen planlösning, med ett finrum, vita väggar, ljust trägolv, beiget golv, en spiselkrans i trä, en inbyggd mediavägg och en standard öppen spis
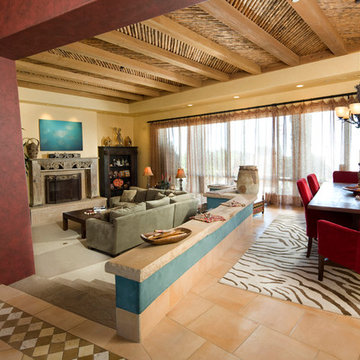
A custom viga latilla ceiling ties this split-level space together. © Holly Lepere
Idéer för ett mycket stort amerikanskt allrum med öppen planlösning, med en standard öppen spis, ett finrum, beige väggar, klinkergolv i keramik och en spiselkrans i sten
Idéer för ett mycket stort amerikanskt allrum med öppen planlösning, med en standard öppen spis, ett finrum, beige väggar, klinkergolv i keramik och en spiselkrans i sten
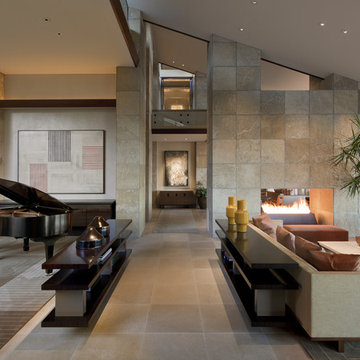
Perfect for entertaining
Bild på ett mycket stort amerikanskt vardagsrum, med ett musikrum, beige väggar, en dubbelsidig öppen spis och kalkstensgolv
Bild på ett mycket stort amerikanskt vardagsrum, med ett musikrum, beige väggar, en dubbelsidig öppen spis och kalkstensgolv
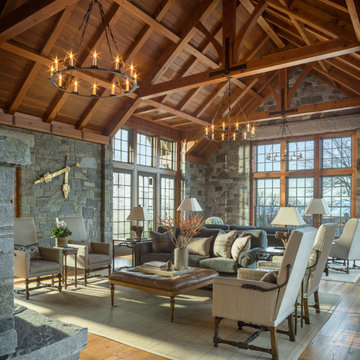
Inredning av ett amerikanskt mycket stort allrum med öppen planlösning, med ett finrum och en spiselkrans i sten
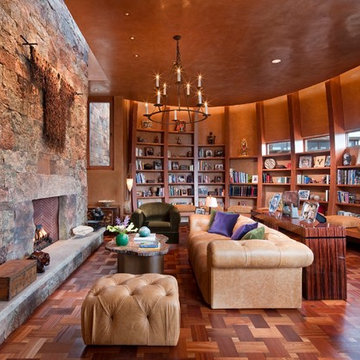
Copyright © 2009 Robert Reck. All Rights Reserved.
Exempel på ett mycket stort amerikanskt separat vardagsrum, med ett bibliotek, orange väggar, en standard öppen spis, mörkt trägolv, en spiselkrans i sten och brunt golv
Exempel på ett mycket stort amerikanskt separat vardagsrum, med ett bibliotek, orange väggar, en standard öppen spis, mörkt trägolv, en spiselkrans i sten och brunt golv
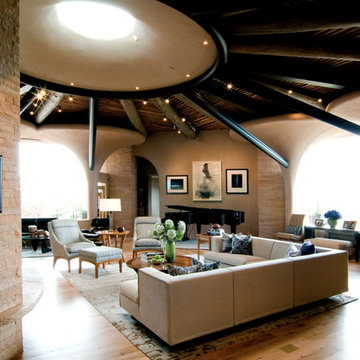
Amazing light and an expansive space dictated the wonderfully soft color palate of the family's gathering place.
Photo: Chris Martinez
Idéer för ett mycket stort amerikanskt allrum med öppen planlösning, med bambugolv, ett musikrum och beige väggar
Idéer för ett mycket stort amerikanskt allrum med öppen planlösning, med bambugolv, ett musikrum och beige väggar
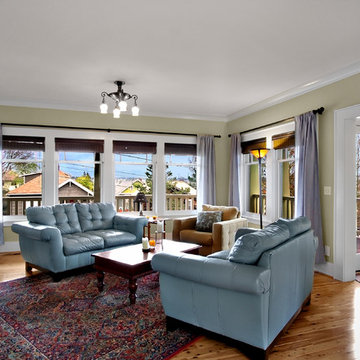
Living room with view of Green Lake in new construction of traditional style home.
Inspiration för ett mycket stort amerikanskt vardagsrum, med gröna väggar
Inspiration för ett mycket stort amerikanskt vardagsrum, med gröna väggar

david marlowe
Inspiration för ett mycket stort amerikanskt allrum med öppen planlösning, med ett finrum, beige väggar, mellanmörkt trägolv, en standard öppen spis, en spiselkrans i sten och flerfärgat golv
Inspiration för ett mycket stort amerikanskt allrum med öppen planlösning, med ett finrum, beige väggar, mellanmörkt trägolv, en standard öppen spis, en spiselkrans i sten och flerfärgat golv
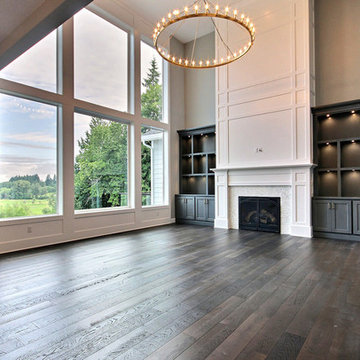
Bild på ett mycket stort amerikanskt loftrum, med ett finrum, beige väggar, mörkt trägolv, en standard öppen spis, en spiselkrans i trä, en väggmonterad TV och brunt golv
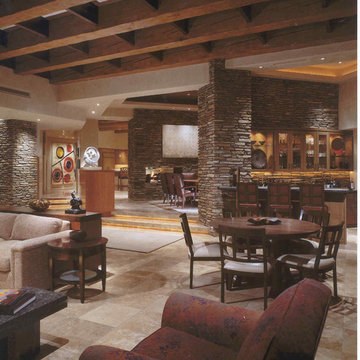
Comfortable and elegant, this living room has several conversation areas. The various textures include stacked stone columns, copper-clad beams exotic wood veneers, metal and glass.
Project designed by Susie Hersker’s Scottsdale interior design firm Design Directives. Design Directives is active in Phoenix, Paradise Valley, Cave Creek, Carefree, Sedona, and beyond.
For more about Design Directives, click here: https://susanherskerasid.com/

Luxurious modern take on a traditional white Italian villa. An entry with a silver domed ceiling, painted moldings in patterns on the walls and mosaic marble flooring create a luxe foyer. Into the formal living room, cool polished Crema Marfil marble tiles contrast with honed carved limestone fireplaces throughout the home, including the outdoor loggia. Ceilings are coffered with white painted
crown moldings and beams, or planked, and the dining room has a mirrored ceiling. Bathrooms are white marble tiles and counters, with dark rich wood stains or white painted. The hallway leading into the master bedroom is designed with barrel vaulted ceilings and arched paneled wood stained doors. The master bath and vestibule floor is covered with a carpet of patterned mosaic marbles, and the interior doors to the large walk in master closets are made with leaded glass to let in the light. The master bedroom has dark walnut planked flooring, and a white painted fireplace surround with a white marble hearth.
The kitchen features white marbles and white ceramic tile backsplash, white painted cabinetry and a dark stained island with carved molding legs. Next to the kitchen, the bar in the family room has terra cotta colored marble on the backsplash and counter over dark walnut cabinets. Wrought iron staircase leading to the more modern media/family room upstairs.
Project Location: North Ranch, Westlake, California. Remodel designed by Maraya Interior Design. From their beautiful resort town of Ojai, they serve clients in Montecito, Hope Ranch, Malibu, Westlake and Calabasas, across the tri-county areas of Santa Barbara, Ventura and Los Angeles, south to Hidden Hills- north through Solvang and more.
Santa Barbara Craftsman, new cast stone mantel with mosaic tile surround, custom slipcovered sofas with handknotted rug, custom sewn Summerhouse fabric pillows, wrought iron lighting
Peter Malinowski, photographer
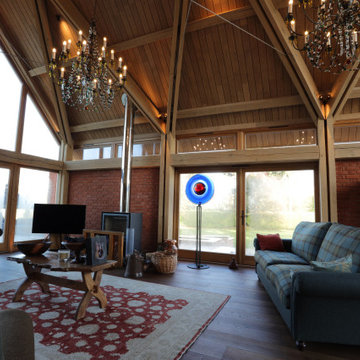
Formal living room with vaulted ceiling and exposed timbers.
Idéer för ett mycket stort amerikanskt separat vardagsrum, med ett finrum, bruna väggar, mörkt trägolv, en öppen vedspis och en fristående TV
Idéer för ett mycket stort amerikanskt separat vardagsrum, med ett finrum, bruna väggar, mörkt trägolv, en öppen vedspis och en fristående TV
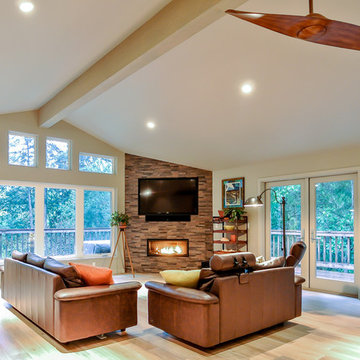
The living room features a vaulted beam ceiling as well as light hardwood flooring and many large windows to allow for maximum natural light and wonderful mountain views.
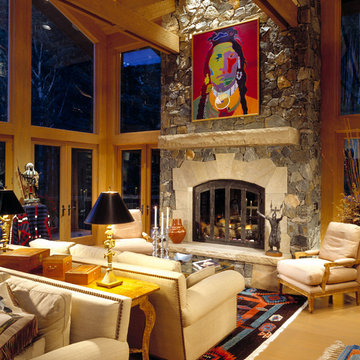
Photo by Dave Marlow
Idéer för att renovera ett mycket stort amerikanskt allrum med öppen planlösning, med en standard öppen spis
Idéer för att renovera ett mycket stort amerikanskt allrum med öppen planlösning, med en standard öppen spis
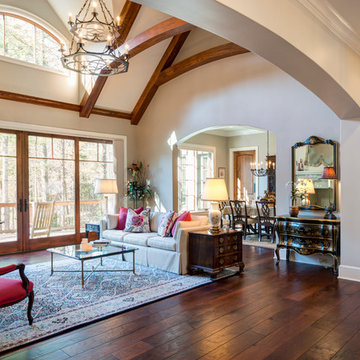
It's easy to escape the worries of everyday life in this mountain home. With a two story great room and exposed beams, this space has plenty of character.
Meechan Architectural Photography
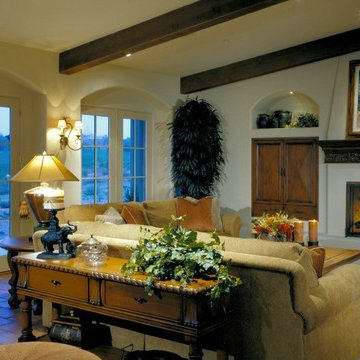
With dual outdoor living rooms, this Spanish Colonial home extends the inside out. The second is centralized, located upstairs off the game room with entertaining bar, to enjoy lovely mountain views.
468 foton på mycket stort amerikanskt vardagsrum
2