484 foton på mycket stort arbetsrum, med brunt golv
Sortera efter:
Budget
Sortera efter:Populärt i dag
161 - 180 av 484 foton
Artikel 1 av 3
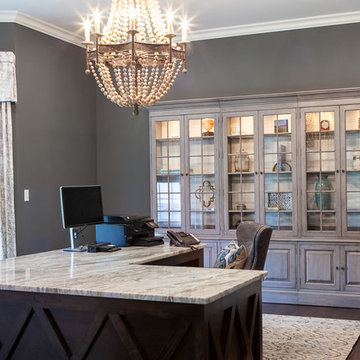
IRONWOOD STUDIO
Idéer för mycket stora vintage hemmabibliotek, med grå väggar, mörkt trägolv, ett fristående skrivbord och brunt golv
Idéer för mycket stora vintage hemmabibliotek, med grå väggar, mörkt trägolv, ett fristående skrivbord och brunt golv
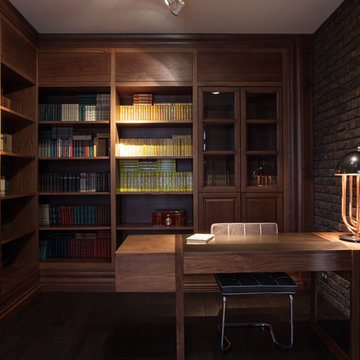
Inspiration för mycket stora moderna hemmabibliotek, med bruna väggar, ett fristående skrivbord, laminatgolv och brunt golv
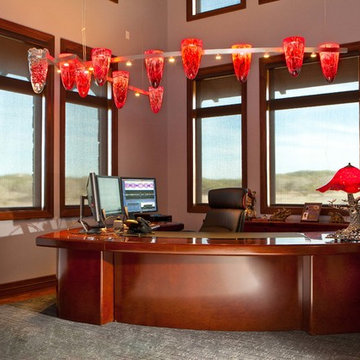
The custom blown glass Hover Chandelier was fabricated into duplicate lights in different glass color patterns, designed to reflect the graceful curves of the handmade desks below. The lightweight aluminum frame appears to hover over the desk while cradling the colored accent lights that provide generous task lighting.
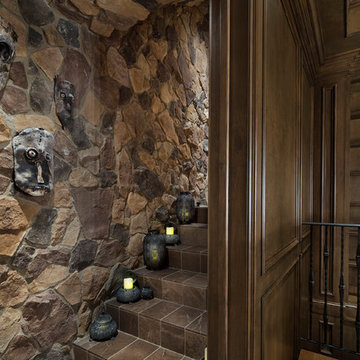
Idéer för att renovera ett mycket stort medelhavsstil arbetsrum, med ett bibliotek, bruna väggar, mellanmörkt trägolv, ett fristående skrivbord och brunt golv
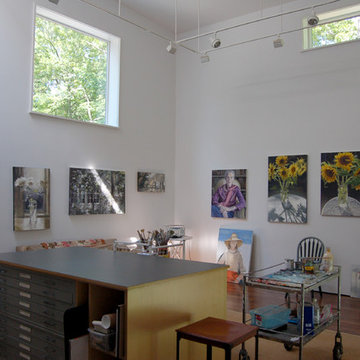
Inspiration för ett mycket stort funkis hobbyrum, med vita väggar, mörkt trägolv, ett fristående skrivbord och brunt golv
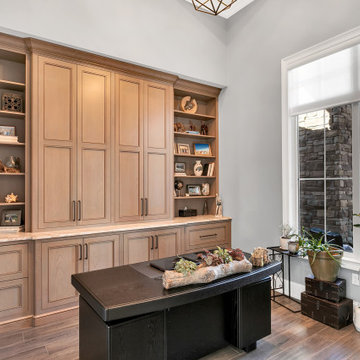
Home office with built-in back wall
Idéer för att renovera ett mycket stort funkis hemmabibliotek, med grå väggar, klinkergolv i keramik, ett fristående skrivbord och brunt golv
Idéer för att renovera ett mycket stort funkis hemmabibliotek, med grå väggar, klinkergolv i keramik, ett fristående skrivbord och brunt golv
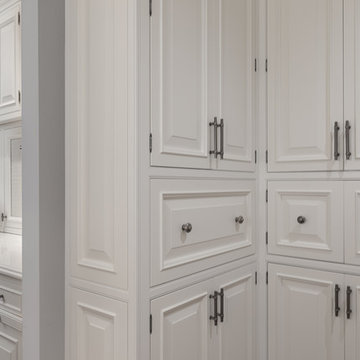
A kitchen alcove provides the space for a designated baking center and a desk area with plenty of extra storage space.
Photography: Lauren Hagerstrom
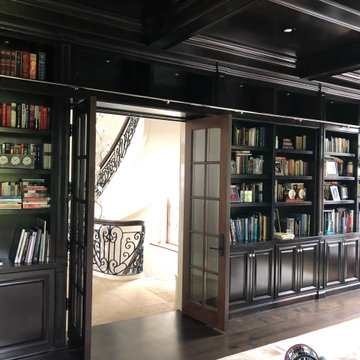
Klassisk inredning av ett mycket stort arbetsrum, med ett bibliotek, bruna väggar, mörkt trägolv, en standard öppen spis, en spiselkrans i trä, ett fristående skrivbord och brunt golv
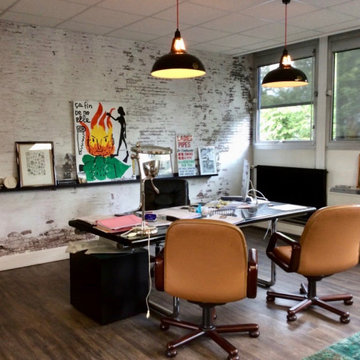
Idéer för mycket stora industriella hobbyrum, med mellanmörkt trägolv, ett fristående skrivbord och brunt golv
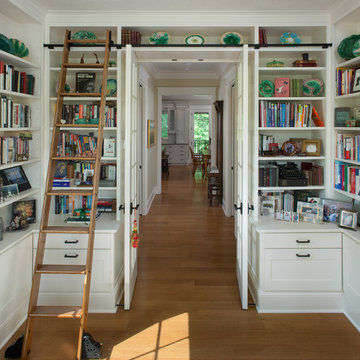
Builder: Stevens Associates Builders
Interior Designer: Pleats Interior Design
Photographer: Bill Hebert
A home this stately could be found nestled comfortably in the English countryside. The “Simonton” boasts a stone façade, towering rooflines, and graceful arches.
Sprawling across the property, the home features a separate wing for the main level master suite. The interior focal point is the dramatic dining room, which faces the front of the house and opens out onto the front porch. The study, large family room and back patio offer additional gathering places, along with the kitchen’s island and table seating.
Three bedroom suites fill the upper level, each with a private bathroom. Two loft areas open to the floor below, giving the home a grand, spacious atmosphere.
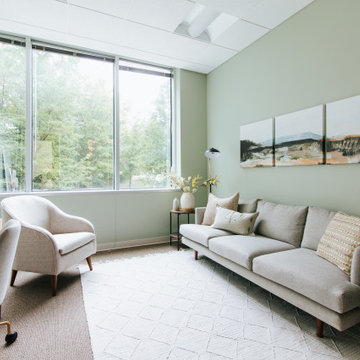
Probably the most “peaceful” out of all the offices, office 06 is certainly a calming retreat. Painted a soft, mossy green, the inside almost blends in with the outside. This office really is the perfect blend of “natural” and “modern” in that there plenty of “soft” elements (i.e. the pottery filled with stems and the basket wall) however they’re paired with some more “masculine” ones (i.e. the black floor lamps, structured sofa, etc.).
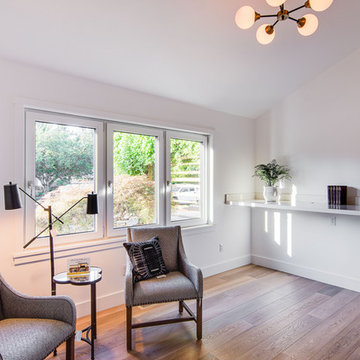
Here is an architecturally built house from the early 1970's which was brought into the new century during this complete home remodel by opening up the main living space with two small additions off the back of the house creating a seamless exterior wall, dropping the floor to one level throughout, exposing the post an beam supports, creating main level on-suite, den/office space, refurbishing the existing powder room, adding a butlers pantry, creating an over sized kitchen with 17' island, refurbishing the existing bedrooms and creating a new master bedroom floor plan with walk in closet, adding an upstairs bonus room off an existing porch, remodeling the existing guest bathroom, and creating an in-law suite out of the existing workshop and garden tool room.de
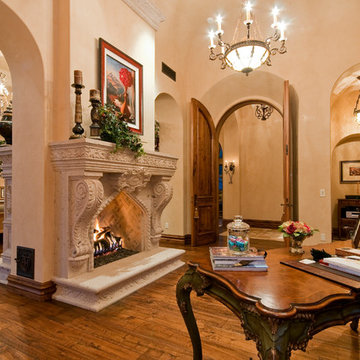
Home office with a double sided fireplace and chandelier lighting.
Foto på ett mycket stort medelhavsstil hemmabibliotek, med beige väggar, mörkt trägolv, en dubbelsidig öppen spis, en spiselkrans i sten, ett fristående skrivbord och brunt golv
Foto på ett mycket stort medelhavsstil hemmabibliotek, med beige väggar, mörkt trägolv, en dubbelsidig öppen spis, en spiselkrans i sten, ett fristående skrivbord och brunt golv
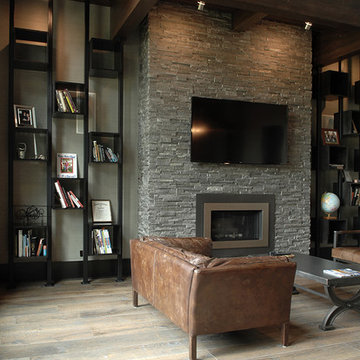
Industrial, Zen and craftsman influences harmoniously come together in one jaw-dropping design. Windows and galleries let natural light saturate the open space and highlight rustic wide-plank floors. Floor: 9-1/2” wide-plank Vintage French Oak Rustic Character Victorian Collection hand scraped pillowed edge color Komaco Satin Hardwax Oil. For more information please email us at: sales@signaturehardwoods.com
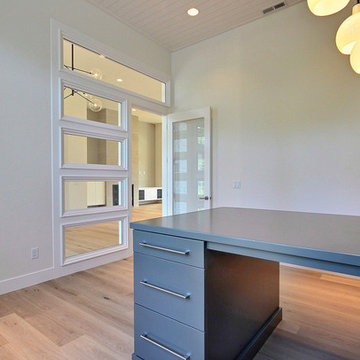
Foto på ett mycket stort funkis hemmabibliotek, med vita väggar, ljust trägolv, ett inbyggt skrivbord och brunt golv
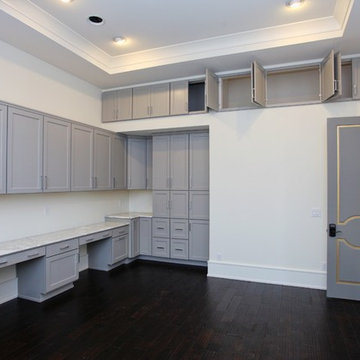
This modern mansion has a grand entrance indeed. To the right is a glorious 3 story stairway with custom iron and glass stair rail. The dining room has dramatic black and gold metallic accents. To the left is a home office, entrance to main level master suite and living area with SW0077 Classic French Gray fireplace wall highlighted with golden glitter hand applied by an artist. Light golden crema marfil stone tile floors, columns and fireplace surround add warmth. The chandelier is surrounded by intricate ceiling details. Just around the corner from the elevator we find the kitchen with large island, eating area and sun room. The SW 7012 Creamy walls and SW 7008 Alabaster trim and ceilings calm the beautiful home.
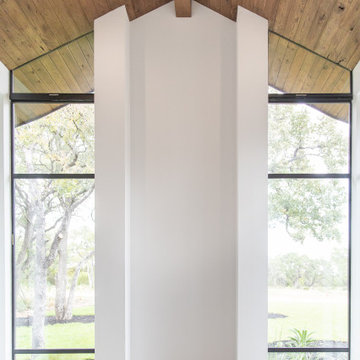
Home office overview.
Idéer för mycket stora funkis hemmabibliotek, med vita väggar, mellanmörkt trägolv och brunt golv
Idéer för mycket stora funkis hemmabibliotek, med vita väggar, mellanmörkt trägolv och brunt golv
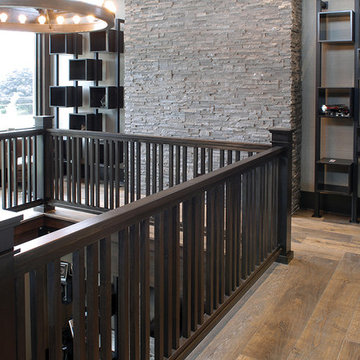
Industrial, Zen and craftsman influences harmoniously come together in one jaw-dropping design. Windows and galleries let natural light saturate the open space and highlight rustic wide-plank floors. Floor: 9-1/2” wide-plank Vintage French Oak Rustic Character Victorian Collection hand scraped pillowed edge color Komaco Satin Hardwax Oil. For more information please email us at: sales@signaturehardwoods.com
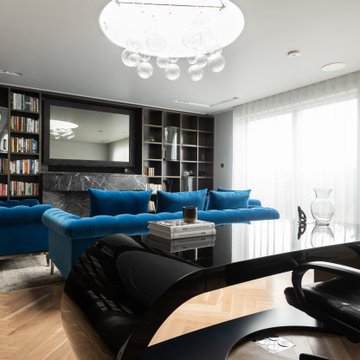
Expansive home office with unique furniture and bespoke dark wooden book shelf wall.
Exempel på ett mycket stort modernt hemmabibliotek, med bruna väggar, mellanmörkt trägolv, en standard öppen spis, en spiselkrans i sten, ett fristående skrivbord och brunt golv
Exempel på ett mycket stort modernt hemmabibliotek, med bruna väggar, mellanmörkt trägolv, en standard öppen spis, en spiselkrans i sten, ett fristående skrivbord och brunt golv
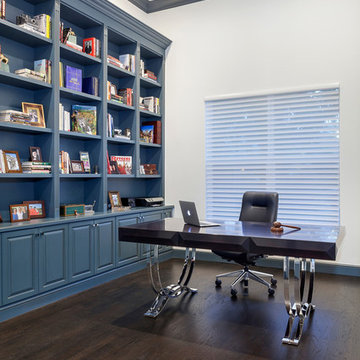
IBI Designs
Exempel på ett mycket stort modernt hemmabibliotek, med vita väggar, mörkt trägolv, ett fristående skrivbord och brunt golv
Exempel på ett mycket stort modernt hemmabibliotek, med vita väggar, mörkt trägolv, ett fristående skrivbord och brunt golv
484 foton på mycket stort arbetsrum, med brunt golv
9