484 foton på mycket stort arbetsrum, med brunt golv
Sortera efter:
Budget
Sortera efter:Populärt i dag
101 - 120 av 484 foton
Artikel 1 av 3
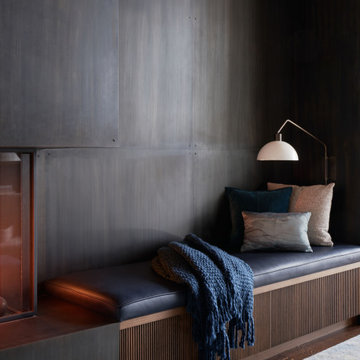
Inredning av ett modernt mycket stort arbetsrum, med flerfärgade väggar, mellanmörkt trägolv, en dubbelsidig öppen spis, en spiselkrans i metall, ett inbyggt skrivbord och brunt golv
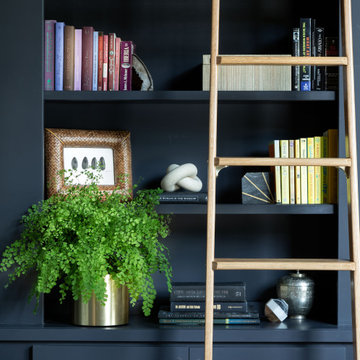
Modern inredning av ett mycket stort hemmabibliotek, med blå väggar, ljust trägolv, ett fristående skrivbord och brunt golv
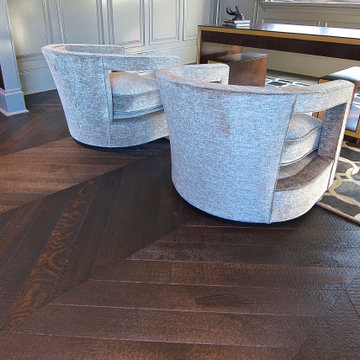
Eutree rough sawn, wire brushed prefinished custom floors. Chevron installation by MSCS.
Inspiration för ett mycket stort funkis arbetsrum, med bruna väggar, mörkt trägolv, ett fristående skrivbord och brunt golv
Inspiration för ett mycket stort funkis arbetsrum, med bruna väggar, mörkt trägolv, ett fristående skrivbord och brunt golv
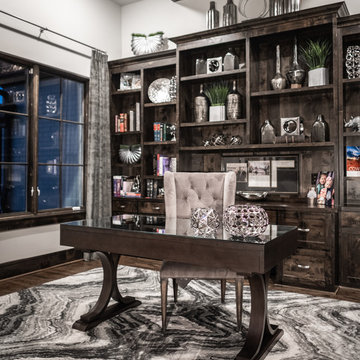
This home office is the perfect combination of organization and style. The custom shelving unit allows for ample organizational storage and showcasing memorabilia while the freestanding desks ties together the rich wood texture and tones.
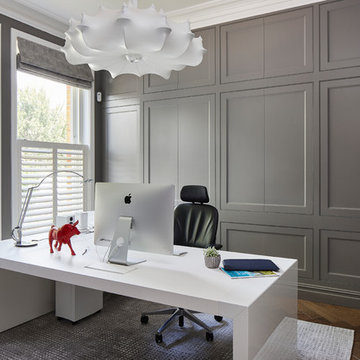
Bespoke office wall panelling with hidden touch to open cupboards with cockbead frame detail. Panelling spray finished in Little Greene French Grey.
Idéer för mycket stora vintage hemmabibliotek, med grå väggar, mellanmörkt trägolv, ett fristående skrivbord och brunt golv
Idéer för mycket stora vintage hemmabibliotek, med grå väggar, mellanmörkt trägolv, ett fristående skrivbord och brunt golv
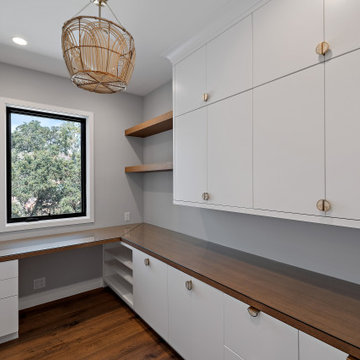
Every remodeling project presents its own unique challenges. This client’s original remodel vision was to replace an outdated kitchen, optimize ocean views with new decking and windows, updated the mother-in-law’s suite, and add a new loft. But all this changed one historic day when the Woolsey Fire swept through Malibu in November 2018 and leveled this neighborhood, including our remodel, which was underway.
Shifting to a ground-up design-build project, the JRP team worked closely with the homeowners through every step of designing, permitting, and building their new home. As avid horse owners, the redesign inspiration started with their love of rustic farmhouses and through the design process, turned into a more refined modern farmhouse reflected in the clean lines of white batten siding, and dark bronze metal roofing.
Starting from scratch, the interior spaces were repositioned to take advantage of the ocean views from all the bedrooms, kitchen, and open living spaces. The kitchen features a stacked chiseled edge granite island with cement pendant fixtures and rugged concrete-look perimeter countertops. The tongue and groove ceiling is repeated on the stove hood for a perfectly coordinated style. A herringbone tile pattern lends visual contrast to the cooking area. The generous double-section kitchen sink features side-by-side faucets.
Bi-fold doors and windows provide unobstructed sweeping views of the natural mountainside and ocean views. Opening the windows creates a perfect pass-through from the kitchen to outdoor entertaining. The expansive wrap-around decking creates the ideal space to gather for conversation and outdoor dining or soak in the California sunshine and the remarkable Pacific Ocean views.
Photographer: Andrew Orozco
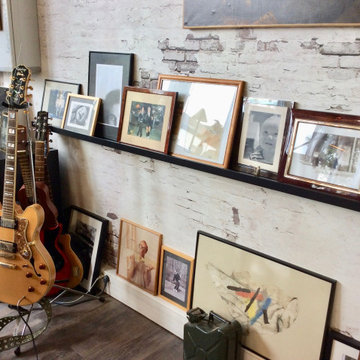
Inspiration för ett mycket stort industriellt hobbyrum, med mellanmörkt trägolv, ett fristående skrivbord och brunt golv
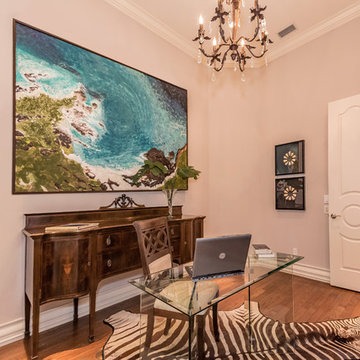
Large Art for the staging of a real estate listing by Holly Pascarella with Keller Williams, Sarasota, Florida. Original Art and Photography by Christina Cook Lee, of Real Big Art. Staging design by Doshia Wagner of NonStop Staging.
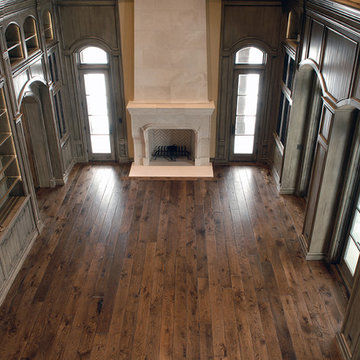
How do I love thee? As many ways as there are parquet patterns and exquisite details in this home. Using French Oak wood and a dash of imagination, this home is elevated to the status of royal residence. Floor: 4”+7-1/4” wide-plank +5” Chevron parquet +36”x 36” Versailles parquet + bespoke inlay Vintage French Oak Rustic Character Victorian Collection hand scraped pillowed edge color Antique Brown Satin Hardwax Oil. For more information please email us at: sales@signaturehardwoods.com
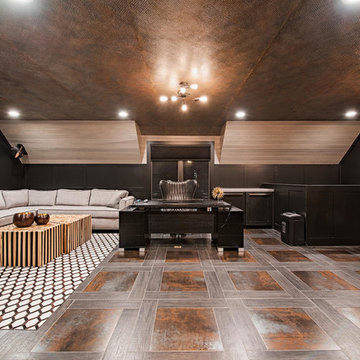
Foto på ett mycket stort vintage hemmabibliotek, med ett fristående skrivbord, brunt golv och bruna väggar
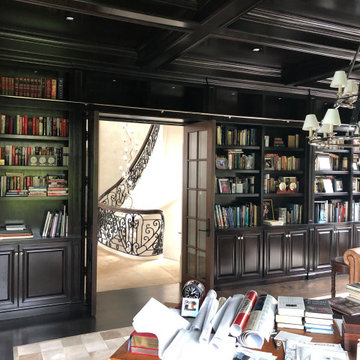
Foto på ett mycket stort vintage arbetsrum, med ett bibliotek, bruna väggar, mörkt trägolv, en standard öppen spis, en spiselkrans i trä, ett fristående skrivbord och brunt golv
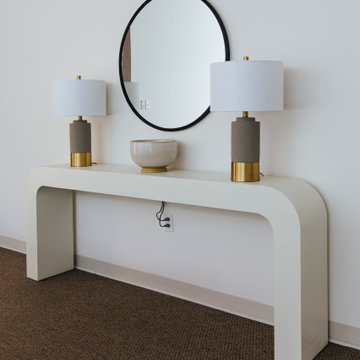
Waiting Area for Cedar Counseling & Wellness in Annapolis, MD.
Minimal, elegant, masculine… Office 01 is hands-down one of my favorite offices at Cedar Counseling and Wellness. While simple in design, the pieces in the room are quality. Used primarily for group therapy, we decided to keep the gorgeous black, veined table; placing leather swivel chairs around it.
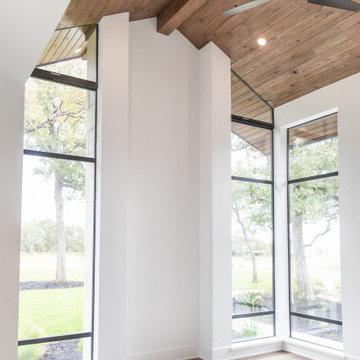
Home office overview.
Exempel på ett mycket stort modernt hemmabibliotek, med vita väggar, mellanmörkt trägolv och brunt golv
Exempel på ett mycket stort modernt hemmabibliotek, med vita väggar, mellanmörkt trägolv och brunt golv
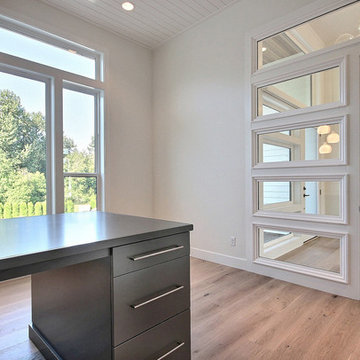
Inspiration för mycket stora moderna hemmabibliotek, med vita väggar, ljust trägolv, ett inbyggt skrivbord och brunt golv
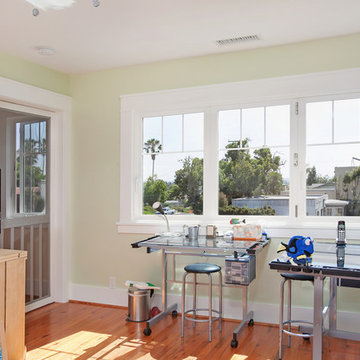
This home office is a brand new addition to a home. This once single story home needed a little more room. An Addition to expand and create a second level happened by adding a staircase and creating this new room. A large window was added to soak in and enjoy that San Diego view. Photos by Preview First
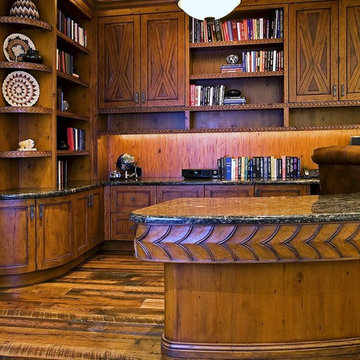
Amerikansk inredning av ett mycket stort hemmabibliotek, med vita väggar, mörkt trägolv, ett inbyggt skrivbord och brunt golv
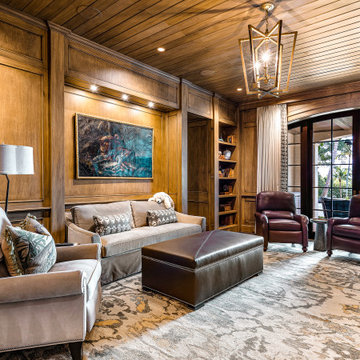
Exempel på ett mycket stort klassiskt arbetsrum, med ett bibliotek, bruna väggar, mörkt trägolv, en dubbelsidig öppen spis, brunt golv och en spiselkrans i sten
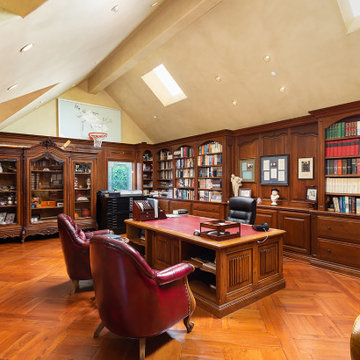
The second level includes a large master bedroom and bathroom with an extensive walk-in closet, along with a grand office complemented by richly appointed custom cherry wood built-ins and hand-laid parquet wood flooring.
The elite level of craftsmanship and attention to detail throughout 23 Augusta is boundless. Walking distance to Fashion Island, shops, restaurants, and within minutes to the beach and bay, opportunity awaits at this crème de la crème French Chateau within the prestigious guard gated community of Big Canyon.
23 Augusta Ln
5BD/5BA - 5,962 SqFt
Call for Pricing and to set up a Private Showing 949.466.4845
Listed By Brandon Davar and Michael Davar of Davar & Co.
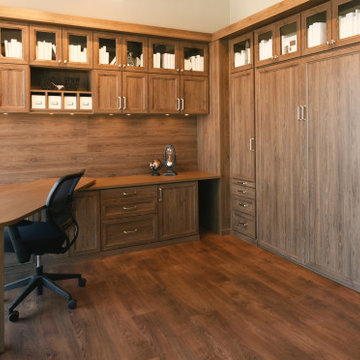
Foto på ett mycket stort vintage arbetsrum, med ett bibliotek, beige väggar, ett inbyggt skrivbord, brunt golv och mörkt trägolv
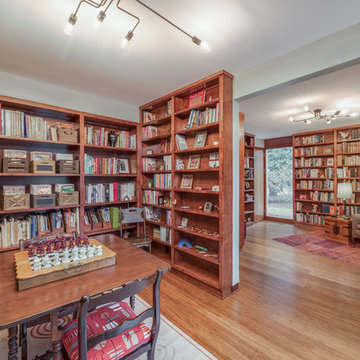
Library
Idéer för ett mycket stort retro arbetsrum, med ett bibliotek, vita väggar, mellanmörkt trägolv och brunt golv
Idéer för ett mycket stort retro arbetsrum, med ett bibliotek, vita väggar, mellanmörkt trägolv och brunt golv
484 foton på mycket stort arbetsrum, med brunt golv
6