484 foton på mycket stort arbetsrum, med brunt golv
Sortera efter:
Budget
Sortera efter:Populärt i dag
41 - 60 av 484 foton
Artikel 1 av 3
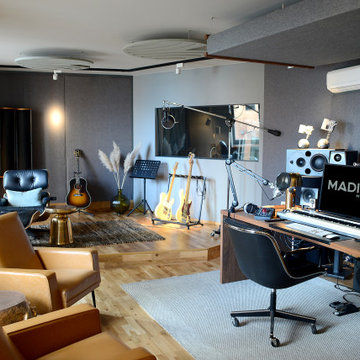
Madizin X Silverjam Musikstudio: Interior Design und Licht Design von Aiinu Design im Boutique Hotel Stil mit Edge und Blick auf den Hamburger Hafen. Speziell für das Studio gestaltet: Waterlily LED Akustik-Leuchten, steuerbar per App, 100% recyclefähig. Messing, Walnuss-Holz, Samt, cognacfarbenes Leder, dunkle Leinentapeten, Eichenholz-Fußboden. Urban, modern retro.
Aiinu Design is made for the senses. interior d. • acoustic d. • light • furniture • products • ci
shop: post(@)aiinu-design.de
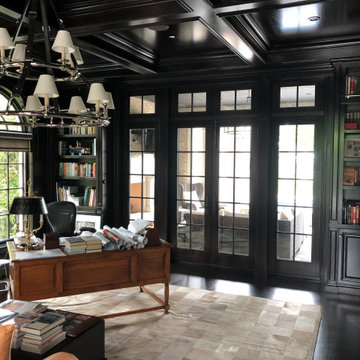
Klassisk inredning av ett mycket stort arbetsrum, med ett bibliotek, bruna väggar, mörkt trägolv, en standard öppen spis, en spiselkrans i trä, ett fristående skrivbord och brunt golv
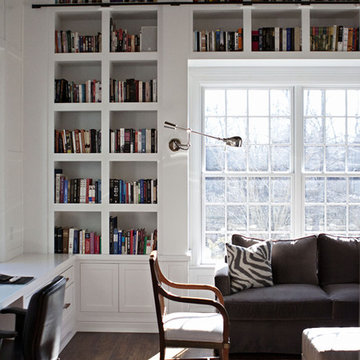
Chrissy Vensel Photography
Foto på ett mycket stort lantligt arbetsrum, med ett bibliotek, vita väggar, mörkt trägolv, ett inbyggt skrivbord och brunt golv
Foto på ett mycket stort lantligt arbetsrum, med ett bibliotek, vita väggar, mörkt trägolv, ett inbyggt skrivbord och brunt golv
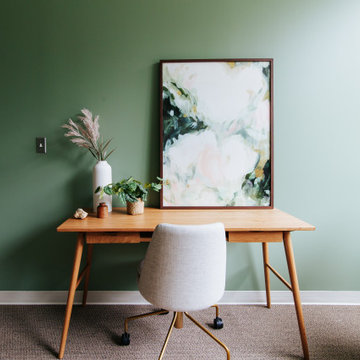
So I know I said that Office 01 was one of my favorite offices at Cedar Counseling & Wellness, but Office 07 IS hands-down my favorite. Moody, modern and masculine… I definitely wouldn’t mind working here every day! When it came to the design, Carrie really invested in professional, quality pieces - and you can tell. They really stand out on their own, allowing us to keep the design clean and minimal.
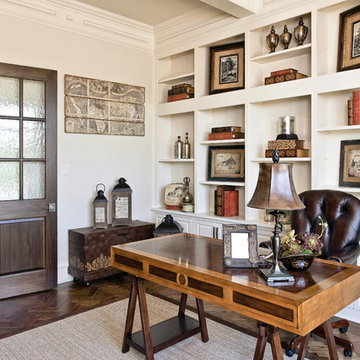
The home office is a traditional space with custom built-in shelving and herringbone wood floors. The free-standing desk is made of beautifully stained woods with a custom tufted leather chair. Custom drapery hangs on either side of the large paneled window. The window bench and custom upholstered arm chairs add seating and warmth. https://www.hausofblaylock.com
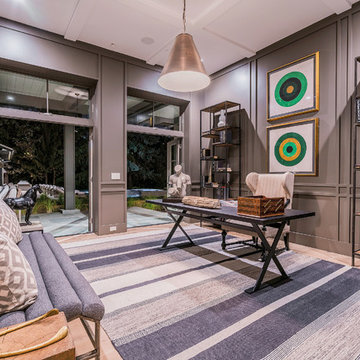
Idéer för ett mycket stort modernt hemmabibliotek, med grå väggar, ljust trägolv, ett fristående skrivbord och brunt golv
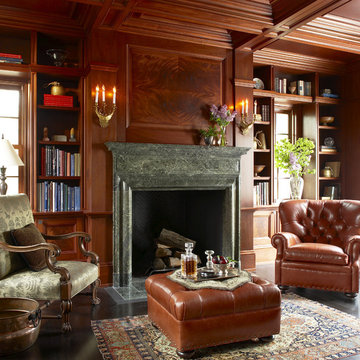
Inspiration för mycket stora klassiska arbetsrum, med mörkt trägolv, bruna väggar, en standard öppen spis, en spiselkrans i sten och brunt golv

Home office with coffered ceilings, built-in shelving, and custom wood floor.
Idéer för ett mycket stort 60 tals hemmabibliotek, med vita väggar, mörkt trägolv, en standard öppen spis, en spiselkrans i sten, ett fristående skrivbord och brunt golv
Idéer för ett mycket stort 60 tals hemmabibliotek, med vita väggar, mörkt trägolv, en standard öppen spis, en spiselkrans i sten, ett fristående skrivbord och brunt golv
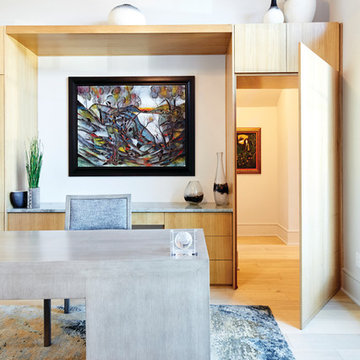
Foto på ett mycket stort funkis hemmabibliotek, med vita väggar, ljust trägolv, ett fristående skrivbord och brunt golv
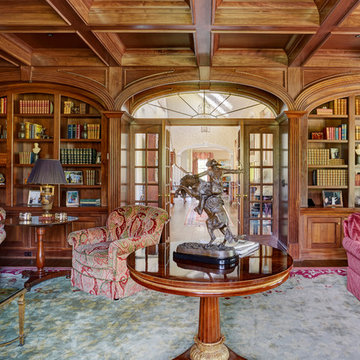
The library features a wood coffered ceiling and a series of arched bookcases with fluted detailing. The central bonze is by Remington. Photo by Mike Kaskel.
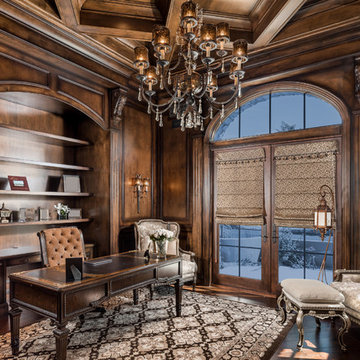
We love the wood paneling, millwork and molding, custom built-ins, and the coffered ceiling!
Inspiration för mycket stora klassiska arbetsrum, med ett bibliotek, bruna väggar, mörkt trägolv, en standard öppen spis, en spiselkrans i sten, ett fristående skrivbord och brunt golv
Inspiration för mycket stora klassiska arbetsrum, med ett bibliotek, bruna väggar, mörkt trägolv, en standard öppen spis, en spiselkrans i sten, ett fristående skrivbord och brunt golv
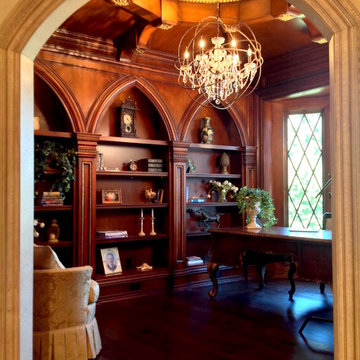
Bild på ett mycket stort vintage arbetsrum, med ett bibliotek, bruna väggar, mörkt trägolv, ett fristående skrivbord och brunt golv
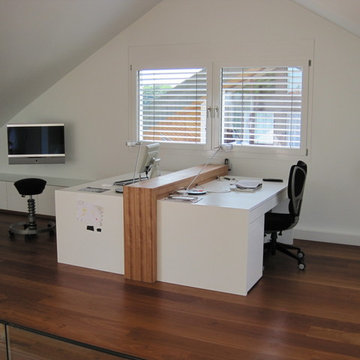
Alfred Kiess GmbH
Exempel på ett mycket stort modernt hemmastudio, med vita väggar, målat trägolv, ett fristående skrivbord och brunt golv
Exempel på ett mycket stort modernt hemmastudio, med vita väggar, målat trägolv, ett fristående skrivbord och brunt golv
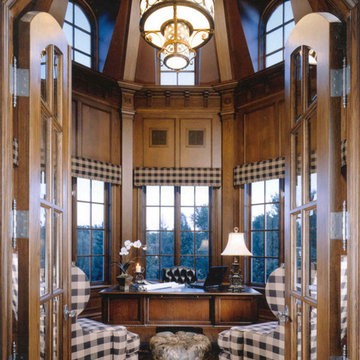
This home is in a rural area. The client was wanting a home reminiscent of those built by the auto barons of Detroit decades before. The home focuses on a nature area enhanced and expanded as part of this property development. The water feature, with its surrounding woodland and wetland areas, supports wild life species and was a significant part of the focus for our design. We orientated all primary living areas to allow for sight lines to the water feature. This included developing an underground pool room where its only windows looked over the water while the room itself was depressed below grade, ensuring that it would not block the views from other areas of the home. The underground room for the pool was constructed of cast-in-place architectural grade concrete arches intended to become the decorative finish inside the room. An elevated exterior patio sits as an entertaining area above this room while the rear yard lawn conceals the remainder of its imposing size. A skylight through the grass is the only hint at what lies below.
Great care was taken to locate the home on a small open space on the property overlooking the natural area and anticipated water feature. We nestled the home into the clearing between existing trees and along the edge of a natural slope which enhanced the design potential and functional options needed for the home. The style of the home not only fits the requirements of an owner with a desire for a very traditional mid-western estate house, but also its location amongst other rural estate lots. The development is in an area dotted with large homes amongst small orchards, small farms, and rolling woodlands. Materials for this home are a mixture of clay brick and limestone for the exterior walls. Both materials are readily available and sourced from the local area. We used locally sourced northern oak wood for the interior trim. The black cherry trees that were removed were utilized as hardwood flooring for the home we designed next door.
Mechanical systems were carefully designed to obtain a high level of efficiency. The pool room has a separate, and rather unique, heating system. The heat recovered as part of the dehumidification and cooling process is re-directed to maintain the water temperature in the pool. This process allows what would have been wasted heat energy to be re-captured and utilized. We carefully designed this system as a negative pressure room to control both humidity and ensure that odors from the pool would not be detectable in the house. The underground character of the pool room also allowed it to be highly insulated and sealed for high energy efficiency. The disadvantage was a sacrifice on natural day lighting around the entire room. A commercial skylight, with reflective coatings, was added through the lawn-covered roof. The skylight added a lot of natural daylight and was a natural chase to recover warm humid air and supply new cooled and dehumidified air back into the enclosed space below. Landscaping was restored with primarily native plant and tree materials, which required little long term maintenance. The dedicated nature area is thriving with more wildlife than originally on site when the property was undeveloped. It is rare to be on site and to not see numerous wild turkey, white tail deer, waterfowl and small animals native to the area. This home provides a good example of how the needs of a luxury estate style home can nestle comfortably into an existing environment and ensure that the natural setting is not only maintained but protected for future generations.
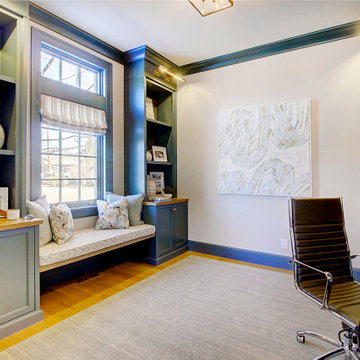
Idéer för ett mycket stort klassiskt hemmabibliotek, med grå väggar, ljust trägolv, en standard öppen spis, en spiselkrans i trä, ett inbyggt skrivbord och brunt golv
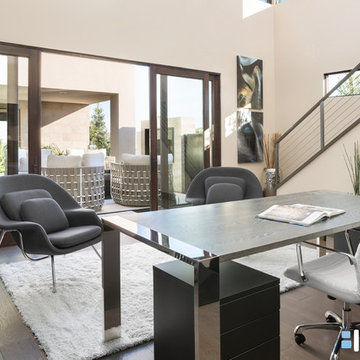
Modern inredning av ett mycket stort arbetsrum, med beige väggar, ett fristående skrivbord, mörkt trägolv och brunt golv
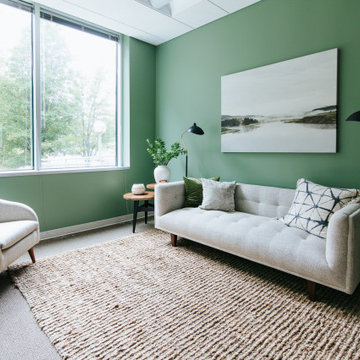
So I know I said that Office 01 was one of my favorite offices at Cedar Counseling & Wellness, but Office 07 IS hands-down my favorite. Moody, modern and masculine… I definitely wouldn’t mind working here every day! When it came to the design, Carrie really invested in professional, quality pieces - and you can tell. They really stand out on their own, allowing us to keep the design clean and minimal.
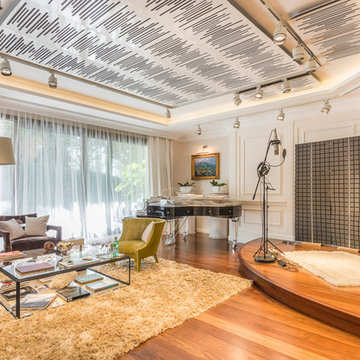
Exempel på ett mycket stort modernt hemmastudio, med vita väggar, mörkt trägolv, ett fristående skrivbord och brunt golv
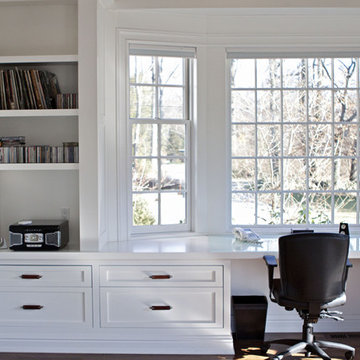
Chrissy Vensel Photography
Idéer för mycket stora lantliga arbetsrum, med ett bibliotek, vita väggar, mörkt trägolv, ett inbyggt skrivbord och brunt golv
Idéer för mycket stora lantliga arbetsrum, med ett bibliotek, vita väggar, mörkt trägolv, ett inbyggt skrivbord och brunt golv
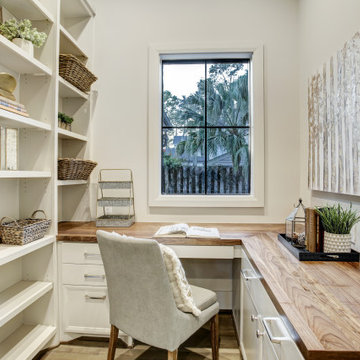
Foto på ett mycket stort funkis hemmabibliotek, med vita väggar, mellanmörkt trägolv, ett inbyggt skrivbord och brunt golv
484 foton på mycket stort arbetsrum, med brunt golv
3