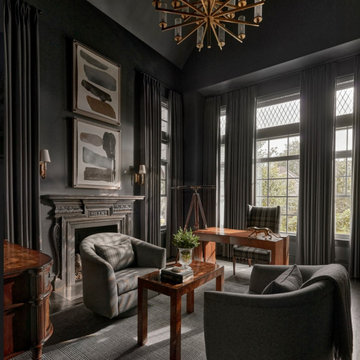1 002 foton på mycket stort arbetsrum
Sortera efter:
Budget
Sortera efter:Populärt i dag
41 - 60 av 1 002 foton
Artikel 1 av 3
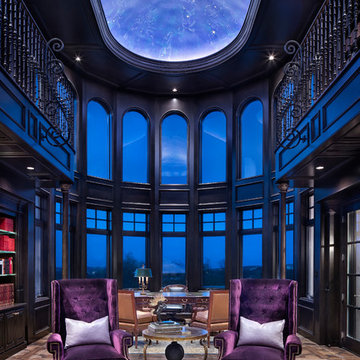
Inredning av ett klassiskt mycket stort hemmabibliotek, med svarta väggar, mörkt trägolv, ett fristående skrivbord och brunt golv
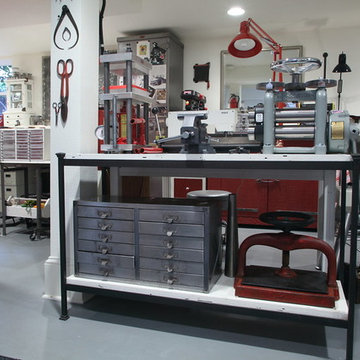
Teness Herman Photography
Bild på ett mycket stort industriellt hemmastudio, med vita väggar, betonggolv och ett fristående skrivbord
Bild på ett mycket stort industriellt hemmastudio, med vita väggar, betonggolv och ett fristående skrivbord
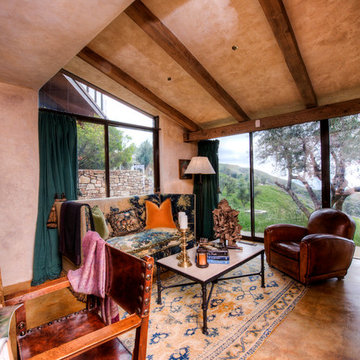
Breathtaking views of the incomparable Big Sur Coast, this classic Tuscan design of an Italian farmhouse, combined with a modern approach creates an ambiance of relaxed sophistication for this magnificent 95.73-acre, private coastal estate on California’s Coastal Ridge. Five-bedroom, 5.5-bath, 7,030 sq. ft. main house, and 864 sq. ft. caretaker house over 864 sq. ft. of garage and laundry facility. Commanding a ridge above the Pacific Ocean and Post Ranch Inn, this spectacular property has sweeping views of the California coastline and surrounding hills. “It’s as if a contemporary house were overlaid on a Tuscan farm-house ruin,” says decorator Craig Wright who created the interiors. The main residence was designed by renowned architect Mickey Muenning—the architect of Big Sur’s Post Ranch Inn, —who artfully combined the contemporary sensibility and the Tuscan vernacular, featuring vaulted ceilings, stained concrete floors, reclaimed Tuscan wood beams, antique Italian roof tiles and a stone tower. Beautifully designed for indoor/outdoor living; the grounds offer a plethora of comfortable and inviting places to lounge and enjoy the stunning views. No expense was spared in the construction of this exquisite estate.
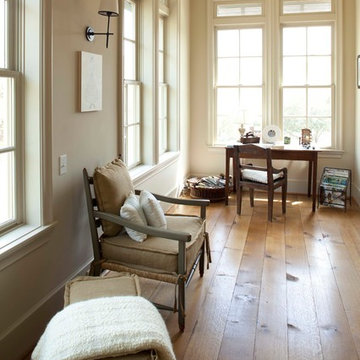
This house was inspired by the works of A. Hays Town / photography by Felix Sanchez
Inspiration för mycket stora rustika arbetsrum, med beige väggar, brunt golv, mellanmörkt trägolv och ett fristående skrivbord
Inspiration för mycket stora rustika arbetsrum, med beige väggar, brunt golv, mellanmörkt trägolv och ett fristående skrivbord

Inspiration för ett mycket stort vintage arbetsrum, med ett bibliotek, bruna väggar, heltäckningsmatta, en standard öppen spis, en spiselkrans i trä, ett fristående skrivbord och grått golv
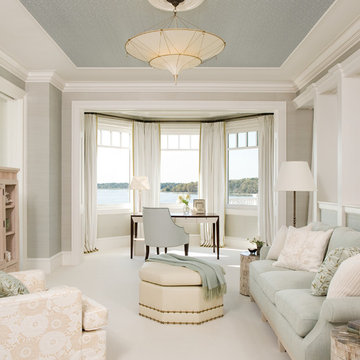
Emily Gilbert Photography
Exempel på ett mycket stort maritimt hemmabibliotek, med beige väggar, heltäckningsmatta och ett fristående skrivbord
Exempel på ett mycket stort maritimt hemmabibliotek, med beige väggar, heltäckningsmatta och ett fristående skrivbord
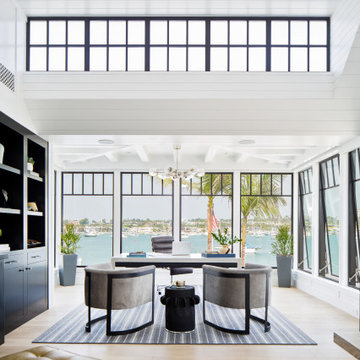
Inspiration för mycket stora maritima hemmabibliotek, med vita väggar, ljust trägolv, ett fristående skrivbord och beiget golv
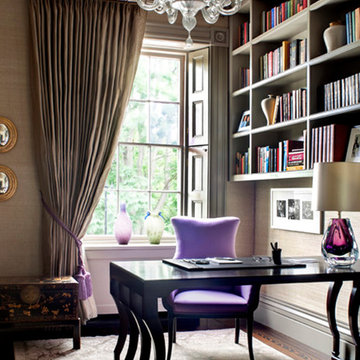
Located on the flat of Beacon Hill, this iconic building is rich in history and in detail. Constructed in 1828 as one of the first buildings in a series of row houses, it was in need of a major renovation to improve functionality and to restore as well as re-introduce charm.Originally designed by noted architect Asher Benjamin, the renovation was respectful of his early work. “What would Asher have done?” was a common refrain during design decision making, given today’s technology and tools.
Photographer: Bruce Buck

Builder: J. Peterson Homes
Interior Designer: Francesca Owens
Photographers: Ashley Avila Photography, Bill Hebert, & FulView
Capped by a picturesque double chimney and distinguished by its distinctive roof lines and patterned brick, stone and siding, Rookwood draws inspiration from Tudor and Shingle styles, two of the world’s most enduring architectural forms. Popular from about 1890 through 1940, Tudor is characterized by steeply pitched roofs, massive chimneys, tall narrow casement windows and decorative half-timbering. Shingle’s hallmarks include shingled walls, an asymmetrical façade, intersecting cross gables and extensive porches. A masterpiece of wood and stone, there is nothing ordinary about Rookwood, which combines the best of both worlds.
Once inside the foyer, the 3,500-square foot main level opens with a 27-foot central living room with natural fireplace. Nearby is a large kitchen featuring an extended island, hearth room and butler’s pantry with an adjacent formal dining space near the front of the house. Also featured is a sun room and spacious study, both perfect for relaxing, as well as two nearby garages that add up to almost 1,500 square foot of space. A large master suite with bath and walk-in closet which dominates the 2,700-square foot second level which also includes three additional family bedrooms, a convenient laundry and a flexible 580-square-foot bonus space. Downstairs, the lower level boasts approximately 1,000 more square feet of finished space, including a recreation room, guest suite and additional storage.
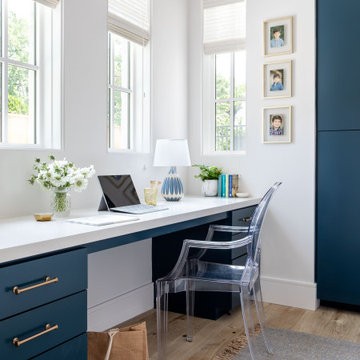
Bild på ett mycket stort vintage hemmabibliotek, med vita väggar, ljust trägolv och ett inbyggt skrivbord
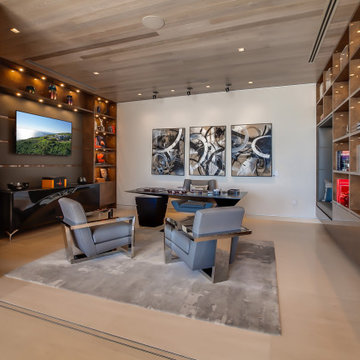
Beautifully decorated Home Office
- 65" Sony 4K OLED HDR TV
- Triad Audio R28 In-Ceiling Speakers
- Control4 Lighting Control
Inspiration för ett mycket stort funkis hemmabibliotek, med grå väggar och ett fristående skrivbord
Inspiration för ett mycket stort funkis hemmabibliotek, med grå väggar och ett fristående skrivbord
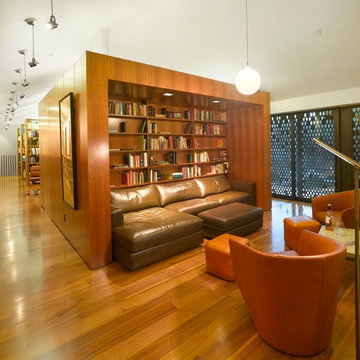
Library Addition with a view
Photo Credit: Roland Halbe
Bild på ett mycket stort funkis arbetsrum, med ett bibliotek, vita väggar, mellanmörkt trägolv och ett fristående skrivbord
Bild på ett mycket stort funkis arbetsrum, med ett bibliotek, vita väggar, mellanmörkt trägolv och ett fristående skrivbord
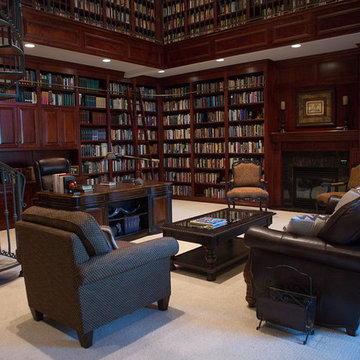
Foto på ett mycket stort vintage arbetsrum, med ett bibliotek, bruna väggar, heltäckningsmatta, en standard öppen spis, en spiselkrans i trä, ett fristående skrivbord och grått golv
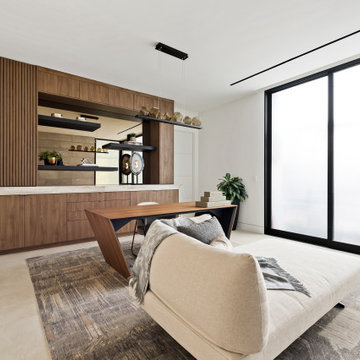
Foto på ett mycket stort funkis hemmabibliotek, med vita väggar, ett fristående skrivbord och beiget golv
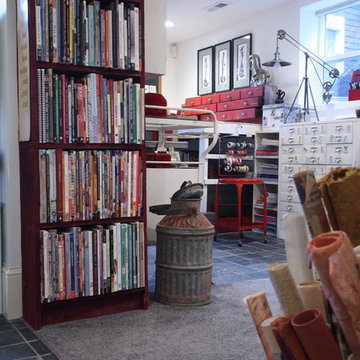
Teness Herman Photography
Idéer för att renovera ett mycket stort industriellt hemmastudio, med vita väggar, betonggolv och ett fristående skrivbord
Idéer för att renovera ett mycket stort industriellt hemmastudio, med vita väggar, betonggolv och ett fristående skrivbord
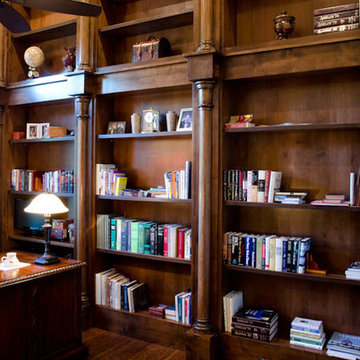
view of study
Inspiration för ett mycket stort vintage hemmabibliotek, med vita väggar, ljust trägolv och ett fristående skrivbord
Inspiration för ett mycket stort vintage hemmabibliotek, med vita väggar, ljust trägolv och ett fristående skrivbord
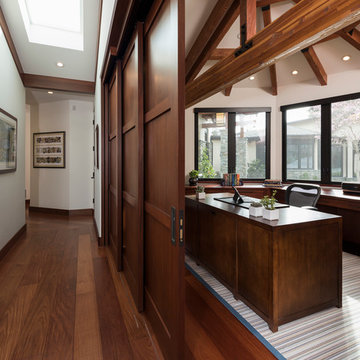
Inspiration för mycket stora moderna hemmabibliotek, med vita väggar, mellanmörkt trägolv, ett inbyggt skrivbord och brunt golv
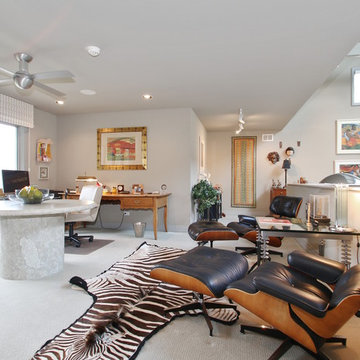
A one of a kind custom design by Architect, Michael Rafferty beautifully implemented by custom craftsmen. Soaring ceilings, open concept and skylights add a feeling of air and light to an already beautiful floor plan. Views of water add to the design of your daily living and you move from each room throughout the house.
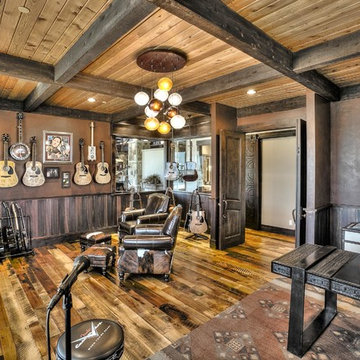
Inspiration för ett mycket stort rustikt hemmastudio, med bruna väggar, mellanmörkt trägolv och ett fristående skrivbord
1 002 foton på mycket stort arbetsrum
3
