1 002 foton på mycket stort arbetsrum
Sortera efter:
Budget
Sortera efter:Populärt i dag
81 - 100 av 1 002 foton
Artikel 1 av 3
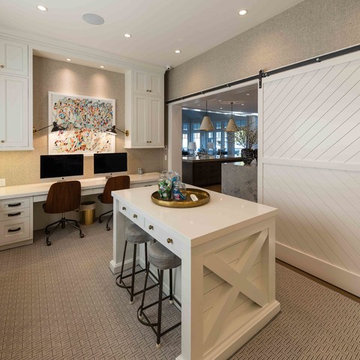
Alan Blakely
Inspiration för mycket stora amerikanska hemmabibliotek, med ett inbyggt skrivbord
Inspiration för mycket stora amerikanska hemmabibliotek, med ett inbyggt skrivbord
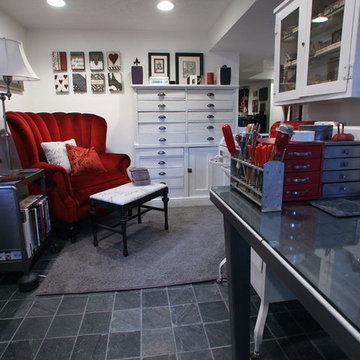
Teness Herman Photography
Bild på ett mycket stort industriellt hemmastudio, med vita väggar, betonggolv och ett fristående skrivbord
Bild på ett mycket stort industriellt hemmastudio, med vita väggar, betonggolv och ett fristående skrivbord
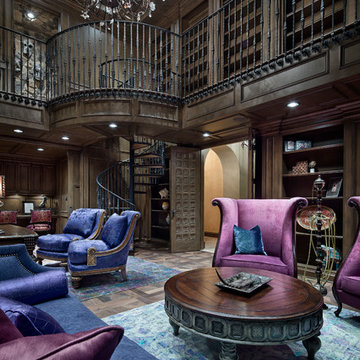
Piston Design
Idéer för mycket stora medelhavsstil hemmabibliotek, med bruna väggar, mellanmörkt trägolv och ett fristående skrivbord
Idéer för mycket stora medelhavsstil hemmabibliotek, med bruna väggar, mellanmörkt trägolv och ett fristående skrivbord
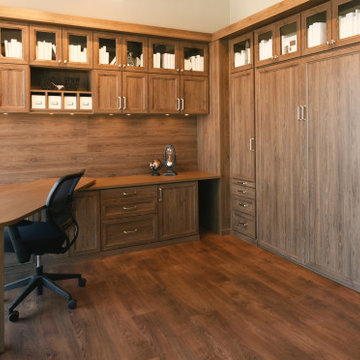
Foto på ett mycket stort vintage arbetsrum, med ett bibliotek, beige väggar, ett inbyggt skrivbord, brunt golv och mörkt trägolv
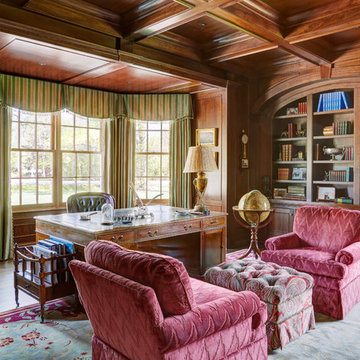
The walnut library doubles as a home office. Deep coffered ceiling and built-in bookcases. Photo by Mike Kaskel
Inspiration för mycket stora klassiska arbetsrum, med bruna väggar, mörkt trägolv, ett fristående skrivbord och brunt golv
Inspiration för mycket stora klassiska arbetsrum, med bruna väggar, mörkt trägolv, ett fristående skrivbord och brunt golv
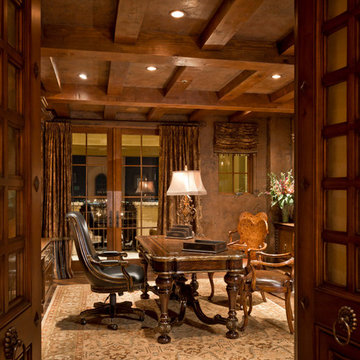
Custom Luxury Home with a Mexican inpsired style by Fratantoni Interior Designers!
Follow us on Pinterest, Twitter, Facebook, and Instagram for more inspirational photos!
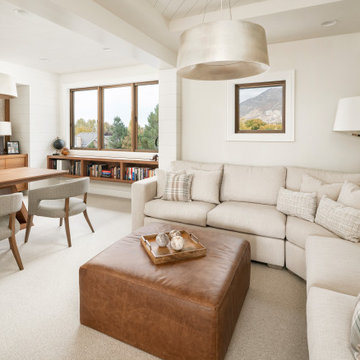
Lantlig inredning av ett mycket stort hemmabibliotek, med vita väggar, heltäckningsmatta, ett fristående skrivbord och beiget golv
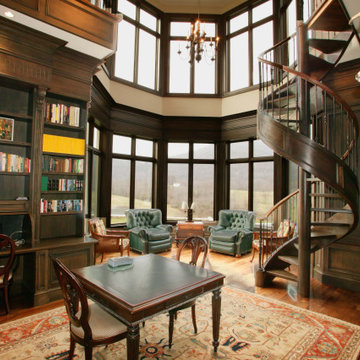
Foto på ett mycket stort vintage arbetsrum, med ett bibliotek, svarta väggar, mellanmörkt trägolv, en standard öppen spis, en spiselkrans i trä och ett fristående skrivbord
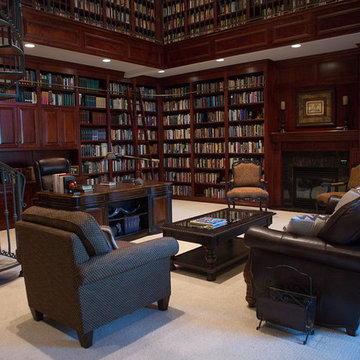
Foto på ett mycket stort vintage arbetsrum, med ett bibliotek, bruna väggar, heltäckningsmatta, en standard öppen spis, en spiselkrans i trä, ett fristående skrivbord och grått golv
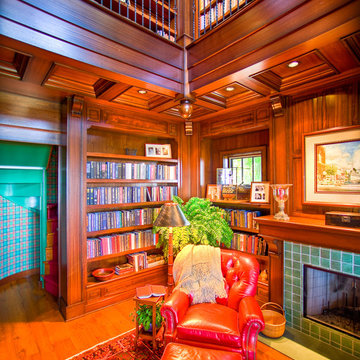
2 story library.
Cottage Style home on coveted Bluff Drive in Harbor Springs, Michigan, overlooking the Main Street and Little Traverse Bay.
Architect - Stillwater Architecture, LLC
Construction - Dick Collie Construction
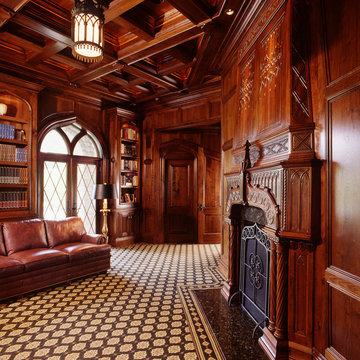
Heavy paneling defines the space of the library. An antique fireplace blends easily into this design.
Photo by Fisheye Studios, Hiawatha, Iowa
Exempel på ett mycket stort medelhavsstil hemmabibliotek, med bruna väggar, heltäckningsmatta, en standard öppen spis, ett fristående skrivbord och en spiselkrans i sten
Exempel på ett mycket stort medelhavsstil hemmabibliotek, med bruna väggar, heltäckningsmatta, en standard öppen spis, ett fristående skrivbord och en spiselkrans i sten

Klare Linien, klare Farben, viel Licht und Luft – mit Blick in den Berliner Himmel. Die Realisierung der Komplettplanung dieser Privatwohnung in Berlin aus dem Jahr 2019 erfüllte alle Wünsche der Bewohner. Auch die, von denen sie nicht gewusst hatten, dass sie sie haben.
Fotos: Jordana Schramm
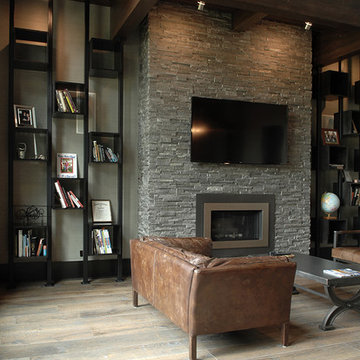
Industrial, Zen and craftsman influences harmoniously come together in one jaw-dropping design. Windows and galleries let natural light saturate the open space and highlight rustic wide-plank floors. Floor: 9-1/2” wide-plank Vintage French Oak Rustic Character Victorian Collection hand scraped pillowed edge color Komaco Satin Hardwax Oil. For more information please email us at: sales@signaturehardwoods.com
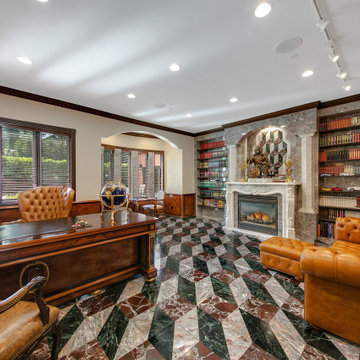
Inspiration för mycket stora arbetsrum, med ett bibliotek, grå väggar, marmorgolv, en standard öppen spis, en spiselkrans i sten, ett fristående skrivbord och flerfärgat golv
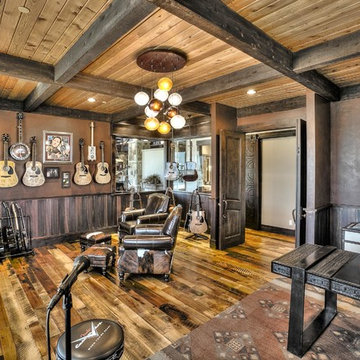
Inspiration för ett mycket stort rustikt hemmastudio, med bruna väggar, mellanmörkt trägolv och ett fristående skrivbord
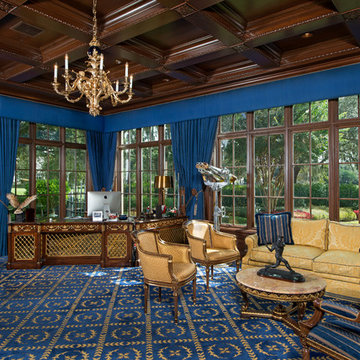
Idéer för mycket stora vintage hemmabibliotek, med bruna väggar, heltäckningsmatta, ett fristående skrivbord och blått golv
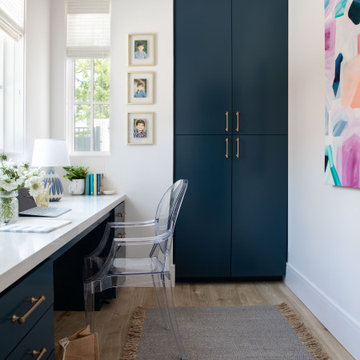
Inspiration för mycket stora klassiska hemmabibliotek, med vita väggar, ljust trägolv och ett inbyggt skrivbord
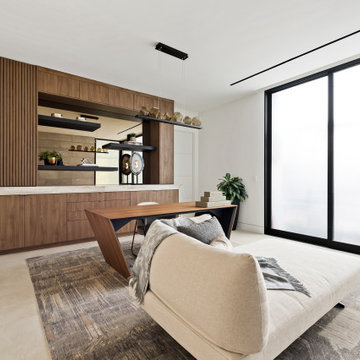
Foto på ett mycket stort funkis hemmabibliotek, med vita väggar, ett fristående skrivbord och beiget golv

Builder: J. Peterson Homes
Interior Designer: Francesca Owens
Photographers: Ashley Avila Photography, Bill Hebert, & FulView
Capped by a picturesque double chimney and distinguished by its distinctive roof lines and patterned brick, stone and siding, Rookwood draws inspiration from Tudor and Shingle styles, two of the world’s most enduring architectural forms. Popular from about 1890 through 1940, Tudor is characterized by steeply pitched roofs, massive chimneys, tall narrow casement windows and decorative half-timbering. Shingle’s hallmarks include shingled walls, an asymmetrical façade, intersecting cross gables and extensive porches. A masterpiece of wood and stone, there is nothing ordinary about Rookwood, which combines the best of both worlds.
Once inside the foyer, the 3,500-square foot main level opens with a 27-foot central living room with natural fireplace. Nearby is a large kitchen featuring an extended island, hearth room and butler’s pantry with an adjacent formal dining space near the front of the house. Also featured is a sun room and spacious study, both perfect for relaxing, as well as two nearby garages that add up to almost 1,500 square foot of space. A large master suite with bath and walk-in closet which dominates the 2,700-square foot second level which also includes three additional family bedrooms, a convenient laundry and a flexible 580-square-foot bonus space. Downstairs, the lower level boasts approximately 1,000 more square feet of finished space, including a recreation room, guest suite and additional storage.
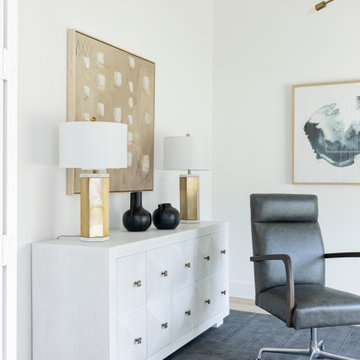
Home furnishings by designer and broker Jessica Koltun Home | Selling Dallas
Idéer för ett mycket stort maritimt hemmabibliotek, med vita väggar, ljust trägolv, ett fristående skrivbord och brunt golv
Idéer för ett mycket stort maritimt hemmabibliotek, med vita väggar, ljust trägolv, ett fristående skrivbord och brunt golv
1 002 foton på mycket stort arbetsrum
5