Sortera efter:
Budget
Sortera efter:Populärt i dag
161 - 180 av 854 foton
Artikel 1 av 2
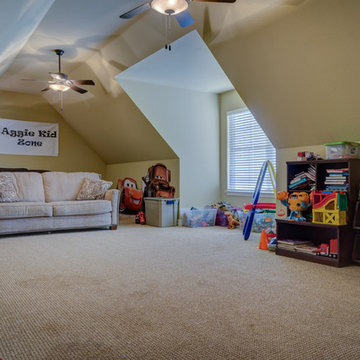
Inredning av ett klassiskt mycket stort könsneutralt barnrum kombinerat med lekrum och för 4-10-åringar, med beige väggar och heltäckningsmatta
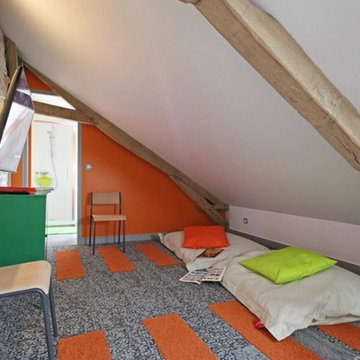
Idéer för ett mycket stort könsneutralt barnrum kombinerat med lekrum, med orange väggar, heltäckningsmatta och grått golv
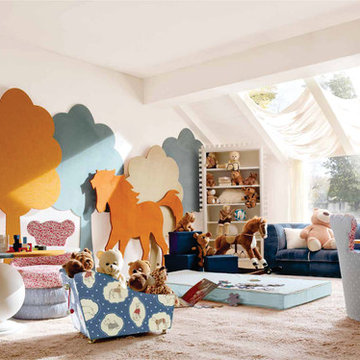
Inredning av ett modernt mycket stort pojkrum kombinerat med lekrum och för 4-10-åringar, med vita väggar
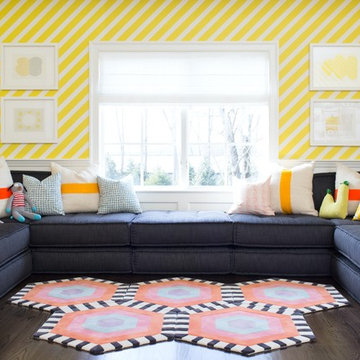
Architecture, Interior Design, Custom Furniture Design, & Art Curation by Chango & Co.
Photography by Raquel Langworthy
See the feature in Domino Magazine
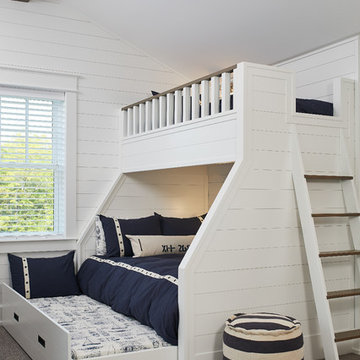
Ashley Avila Photography
Inspiration för mycket stora maritima könsneutrala barnrum kombinerat med sovrum, med vita väggar, heltäckningsmatta och grått golv
Inspiration för mycket stora maritima könsneutrala barnrum kombinerat med sovrum, med vita väggar, heltäckningsmatta och grått golv
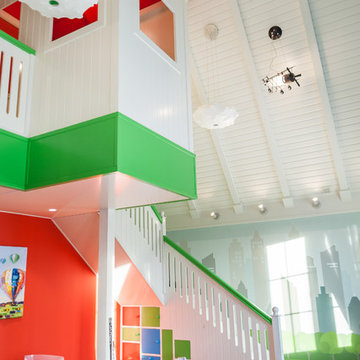
Наталья Горбунова
Inspiration för mycket stora moderna könsneutrala barnrum kombinerat med lekrum och för 4-10-åringar, med flerfärgade väggar, mellanmörkt trägolv och brunt golv
Inspiration för mycket stora moderna könsneutrala barnrum kombinerat med lekrum och för 4-10-åringar, med flerfärgade väggar, mellanmörkt trägolv och brunt golv
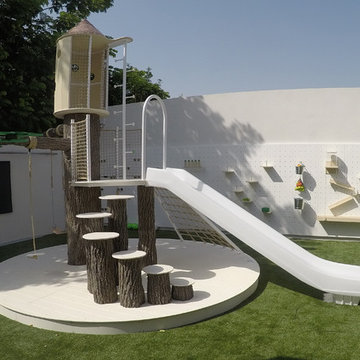
Oasis in the Desert
You can find a whole lot of fun ready for the kids in this fun contemporary play-yard in the dessert.
Theme:
The overall theme of the play-yard is a blend of creative and active outdoor play that blends with the contemporary styling of this beautiful home.
Focus:
The overall focus for the design of this amazing play-yard was to provide this family with an outdoor space that would foster an active and creative playtime for their children of various ages. The visual focus of this space is the 15-foot tree placed in the middle of the turf yard. This fantastic structure beacons the children to climb the mini stumps and enjoy the slide or swing happily from the branches all the while creating a touch of whimsical nature not typically found in the desert.
Surrounding the tree the play-yard offers an array of activities for these lucky children from the chalkboard walls to create amazing pictures to the custom ball wall to practice their skills, the custom myWall system provides endless options for the kids and parents to keep the space exciting and new. Rock holds easily clip into the wall offering ever changing climbing routes, custom water toys and games can also be adapted to the wall to fit the fun of the day.
Storage:
The myWall system offers various storage options including shelving, closed cases or hanging baskets all of which can be moved to alternate locations on the wall as the homeowners want to customize the play-yard.
Growth:
The myWall system is built to grow with the users whether it is with changing taste, updating design or growing children, all the accessories can be moved or replaced while leaving the main frame in place. The materials used throughout the space were chosen for their durability and ability to withstand the harsh conditions for many years. The tree also includes 3 levels of swings offering children of varied ages the chance to swing from the branches.
Safety:
Safety is of critical concern with any play-yard and a space in the harsh conditions of the desert presented specific concerns which were addressed with light colored materials to reflect the sun and reduce heat buildup and stainless steel hardware was used to avoid rusting. The myWall accessories all use a locking mechanism which allows for easy adjustments but also securely locks the pieces into place once set. The flooring in the treehouse was also textured to eliminate skidding.
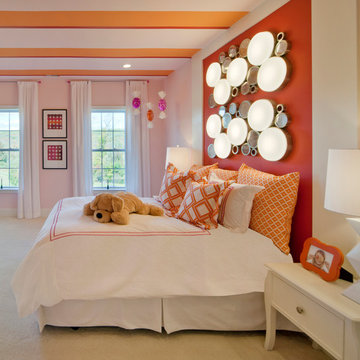
Bill Taylor Photography
Bild på ett mycket stort vintage flickrum kombinerat med sovrum och för 4-10-åringar, med rosa väggar och heltäckningsmatta
Bild på ett mycket stort vintage flickrum kombinerat med sovrum och för 4-10-åringar, med rosa väggar och heltäckningsmatta
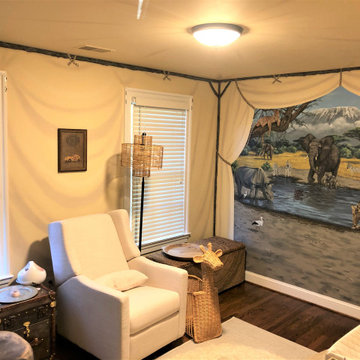
African Safari Tent Mural for a Nursery Room by Tom Taylor of MuralArt.com
Exempel på ett mycket stort rustikt babyrum
Exempel på ett mycket stort rustikt babyrum
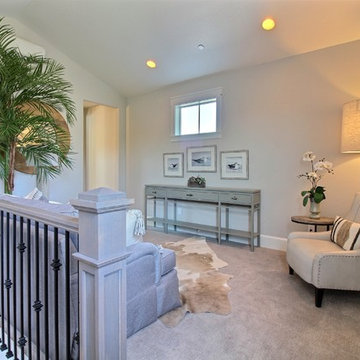
Paint Colors by Sherwin Williams
Interior Body Color : Agreeable Gray SW 7029
Interior Trim Color : Northwood Cabinets’ Eggshell
Flooring & Tile Supplied by Macadam Floor & Design
Carpet by Tuftex
Carpet Product : Martini Time in Nylon
Cabinets by Northwood Cabinets
Stairway & Built-In Cabinetry Colors : Jute
Windows by Milgard Windows & Doors
Product : StyleLine Series Windows
Supplied by Troyco
Lighting by Globe Lighting / Destination Lighting
Doors by Western Pacific Building Materials
Interior Design by Creative Interiors & Design
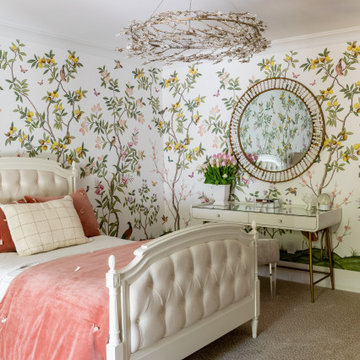
This little girl bedroom and bathroom are what childhood dreams are made of. The bathroom features floral mosaic marble tile and floral hardware with the claw-foot tub in front of a large window as the centerpiece. The bedroom chandelier, carpet and wallpaper all give a woodland forest vibe while. The fireplace features a gorgeous herringbone tile surround and the built in reading nook is the sweetest place to spend an afternoon cozying up with your favorite book.
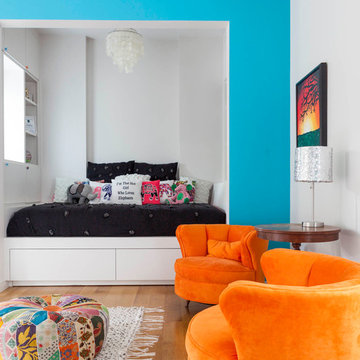
Modern inredning av ett mycket stort barnrum kombinerat med sovrum, med flerfärgade väggar
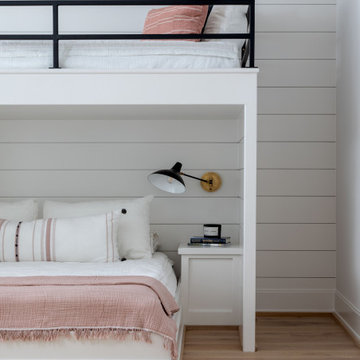
Idéer för ett mycket stort modernt könsneutralt barnrum kombinerat med sovrum, med vita väggar, ljust trägolv och brunt golv
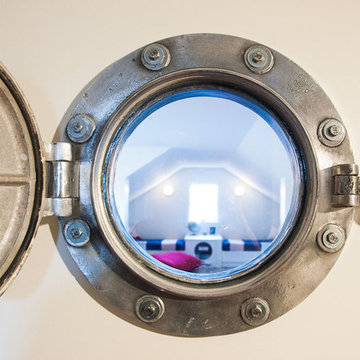
A attic space, slated for storage, was utilized into this expansive kids bunk room. A perfect space for playing games, lounging around watching TV, and it sleeps 9 or more.
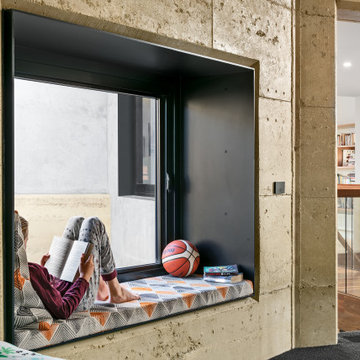
Boulevard House is an expansive, light filled home for a young family to grow into. It’s located on a steep site in Ivanhoe, Melbourne. The home takes advantage of a beautiful northern aspect, along with stunning views to trees along the Yarra River, and to the city beyond. Two east-west pavilions, linked by a central circulation core, use passive solar design principles to allow all rooms in the house to take advantage of north sun and cross ventilation, while creating private garden areas and allowing for beautiful views.
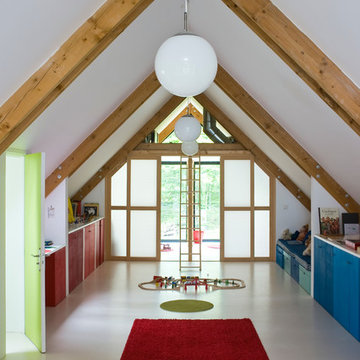
photographie JULIEN CLAPOT
architecte Arba/architecture interieure Marguerite Bouvier
architecteJean-Batiste barache et Slihem Lamine
Bild på ett mycket stort funkis könsneutralt barnrum kombinerat med lekrum och för 4-10-åringar
Bild på ett mycket stort funkis könsneutralt barnrum kombinerat med lekrum och för 4-10-åringar
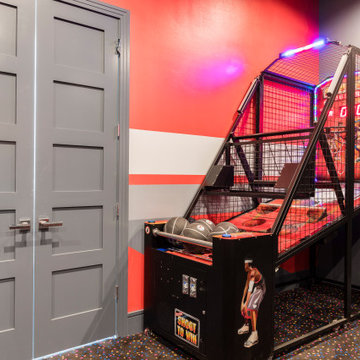
Custom Airplane Themed Game Room Garage Conversion with video wall and Karaoke stage, flight simulator
Reunion Resort
Kissimmee FL
Landmark Custom Builder & Remodeling
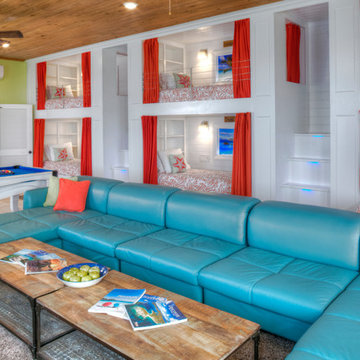
This contemporary, modern multipurpose kids' room is at Deja View, a Caribbean vacation rental villa in St. John USVI. It provides over 700 sq. ft of entertainment and bunk sleeping for kids and adults. The room stays nice and cool with a dedicated Mitsubishi split AC system. Kids are sure to be entertained with the 75 inch TV and colorful pool table. Seven can sleep comfortable on the five Twin XL and one King beds. Blue led motion sensor lights illuminate every step on the two sets of stairs so kids can safely head to the bathroom at night. The 34' long, 11' tall custom bunks were built in Texas, trucked to Florida and shipped to St. John. Nothing short of comfort, fun and entertainment for the kids here.
www.dejaviewvilla.com
Steve Simonsen Photography
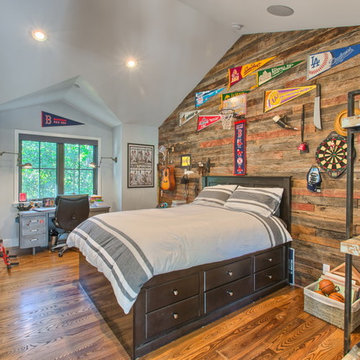
Idéer för ett mycket stort klassiskt barnrum kombinerat med sovrum, med grå väggar och mellanmörkt trägolv
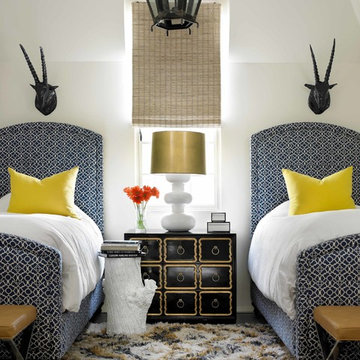
Idéer för mycket stora vintage pojkrum kombinerat med sovrum och för 4-10-åringar, med vita väggar och ljust trägolv
854 foton på mycket stort baby- och barnrum
9

