Sortera efter:
Budget
Sortera efter:Populärt i dag
81 - 100 av 354 foton
Artikel 1 av 3
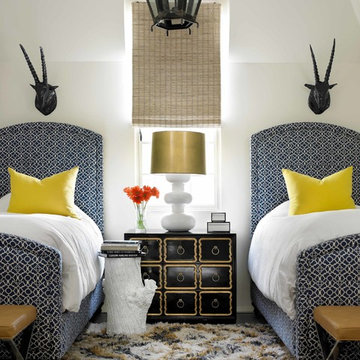
Idéer för mycket stora vintage pojkrum kombinerat med sovrum och för 4-10-åringar, med vita väggar och ljust trägolv
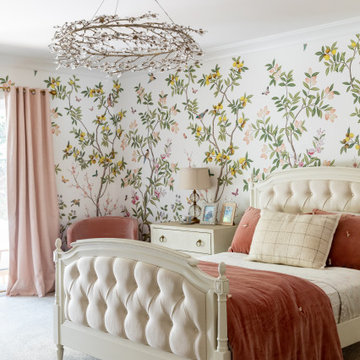
This little girl bedroom and bathroom are what childhood dreams are made of. The bathroom features floral mosaic marble tile and floral hardware with the claw-foot tub in front of a large window as the centerpiece. The bedroom chandelier, carpet and wallpaper all give a woodland forest vibe while. The fireplace features a gorgeous herringbone tile surround and the built in reading nook is the sweetest place to spend an afternoon cozying up with your favorite book.
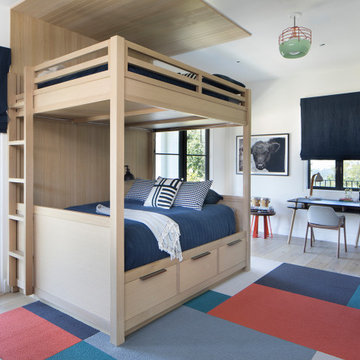
Ann Lowengart Interiors took a dated Lafayette Tuscan-inspired villa and transformed it into a timeless Californian ranch. The 5,045 Sq. Ft gated estate sited on 2.8-acres boasts panoramic views of Mt. Diablo, Briones Regional Park, and surrounding hills. Ann Lowengart dressed the modern interiors in a cool color palette punctuated by moody blues and Hermès orange that are casually elegant for a family with tween children and several animals. Unique to the residence is an indigo-walled library complete with a hidden bar for the adults to imbibe in.
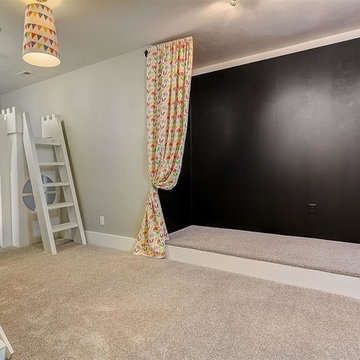
Doug Petersen Photography
Exempel på ett mycket stort klassiskt könsneutralt barnrum kombinerat med lekrum och för 4-10-åringar, med beige väggar och heltäckningsmatta
Exempel på ett mycket stort klassiskt könsneutralt barnrum kombinerat med lekrum och för 4-10-åringar, med beige väggar och heltäckningsmatta
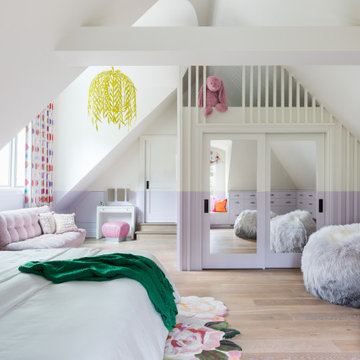
Exempel på ett mycket stort modernt barnrum kombinerat med sovrum, med flerfärgade väggar och ljust trägolv
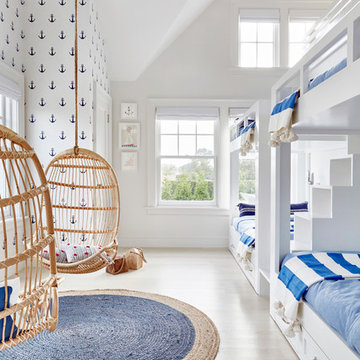
Architectural Advisement & Interior Design by Chango & Co.
Architecture by Thomas H. Heine
Photography by Jacob Snavely
See the story in Domino Magazine
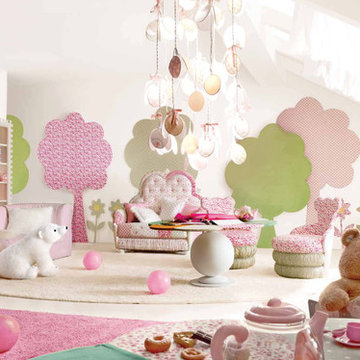
Exempel på ett mycket stort modernt flickrum för 4-10-åringar och kombinerat med lekrum, med vita väggar och heltäckningsmatta
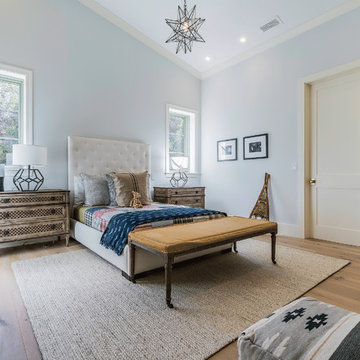
Blake Worthington, Rebecca Duke
Foto på ett mycket stort funkis könsneutralt barnrum kombinerat med sovrum och för 4-10-åringar, med beige väggar, ljust trägolv och brunt golv
Foto på ett mycket stort funkis könsneutralt barnrum kombinerat med sovrum och för 4-10-åringar, med beige väggar, ljust trägolv och brunt golv
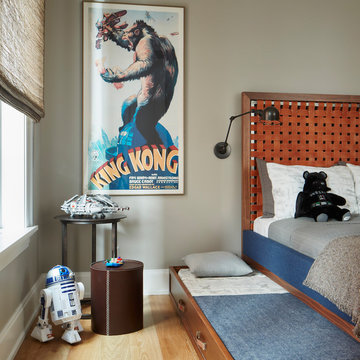
All rooms were designed with ample space to accommodate queen size beds as well as built-in storage, per the client’s wishes.
Architecture, Design & Construction by BGD&C
Interior Design by Kaldec Architecture + Design
Exterior Photography: Tony Soluri
Interior Photography: Nathan Kirkman
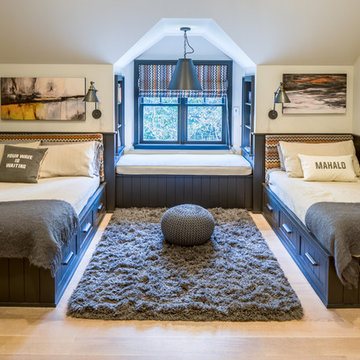
Idéer för mycket stora vintage barnrum kombinerat med sovrum, med ljust trägolv, vita väggar och beiget golv
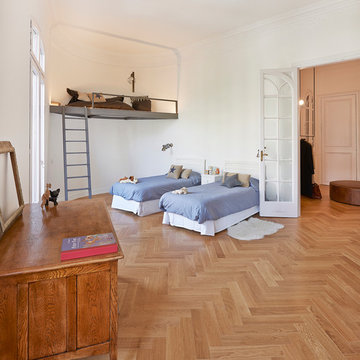
Dani Rovira - Fotografia
Nordisk inredning av ett mycket stort könsneutralt barnrum kombinerat med sovrum och för 4-10-åringar, med vita väggar och mellanmörkt trägolv
Nordisk inredning av ett mycket stort könsneutralt barnrum kombinerat med sovrum och för 4-10-åringar, med vita väggar och mellanmörkt trägolv
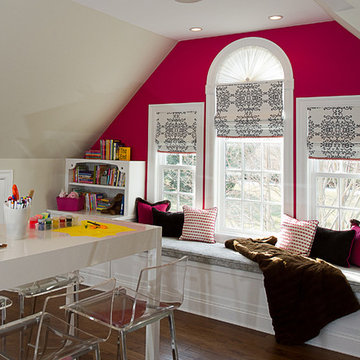
www.laramichelle.com
Idéer för ett mycket stort klassiskt flickrum kombinerat med lekrum och för 4-10-åringar, med rosa väggar och mellanmörkt trägolv
Idéer för ett mycket stort klassiskt flickrum kombinerat med lekrum och för 4-10-åringar, med rosa väggar och mellanmörkt trägolv
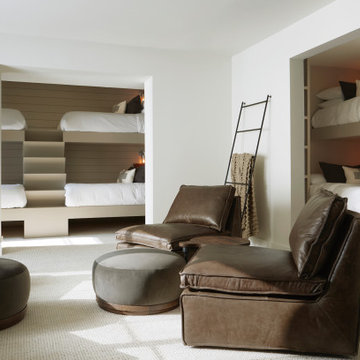
This design involved a renovation and expansion of the existing home. The result is to provide for a multi-generational legacy home. It is used as a communal spot for gathering both family and work associates for retreats. ADA compliant.
Photographer: Zeke Ruelas
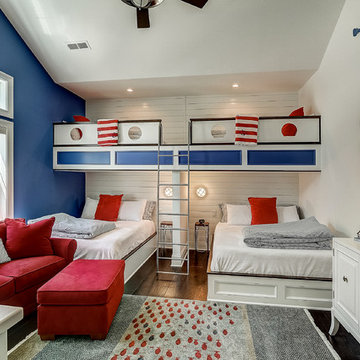
Nautical! Bunk beds!!
Exempel på ett mycket stort maritimt könsneutralt barnrum kombinerat med sovrum och för 4-10-åringar, med vita väggar, mörkt trägolv och brunt golv
Exempel på ett mycket stort maritimt könsneutralt barnrum kombinerat med sovrum och för 4-10-åringar, med vita väggar, mörkt trägolv och brunt golv
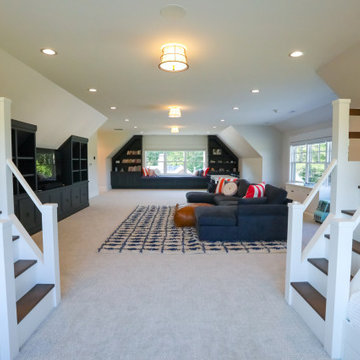
Children's bunkroom and playroom; complete with built-in bunk beds that sleep 4, television, library and attached bath. Custom made bunk beds include shelves stairs and lighting.
General contracting by Martin Bros. Contracting, Inc.; Architecture by Helman Sechrist Architecture; Home Design by Maple & White Design; Photography by Marie Kinney Photography.
Images are the property of Martin Bros. Contracting, Inc. and may not be used without written permission. — with Maple & White Design and Ayr Cabinet Company.
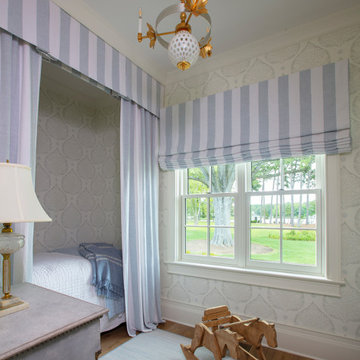
This collaborative project with Purple Cherry Architects incorporates luxurious design elements curated by the homeowner through multiple design sources. The rustic design style reflects the homeowners love of warmth and texture, and was achieved by layering various weights, from embroidered sheers to heavy linens and woven fabrics. A welcoming home for family, friends and guests.
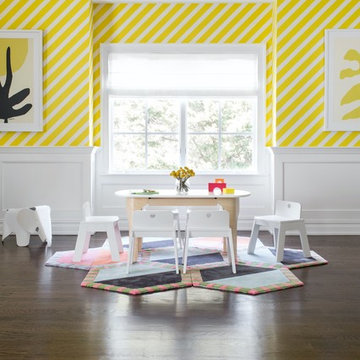
Architecture, Interior Design, Custom Furniture Design, & Art Curation by Chango & Co.
Photography by Raquel Langworthy
See the feature in Domino Magazine
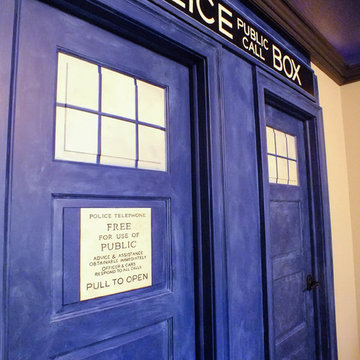
Dr. Who inspired boys bedroom with custom hand painted mural.
Wall color: Sherwin Williams Collanade Gray SW7641
Ceiling color: Sherwin Williams Commodore SW6524
Photos by Gwendolyn Lanstrum
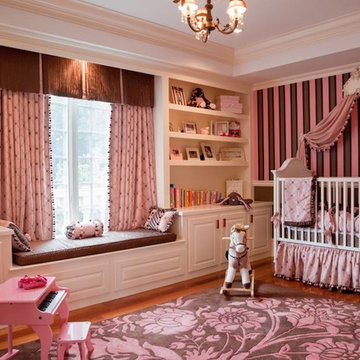
sam gray Photography, MDK Design Associates
Idéer för att renovera ett mycket stort vintage babyrum, med rosa väggar och mellanmörkt trägolv
Idéer för att renovera ett mycket stort vintage babyrum, med rosa väggar och mellanmörkt trägolv
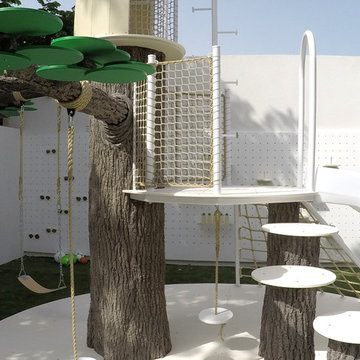
Oasis in the Desert
You can find a whole lot of fun ready for the kids in this fun contemporary play-yard in the dessert.
Theme:
The overall theme of the play-yard is a blend of creative and active outdoor play that blends with the contemporary styling of this beautiful home.
Focus:
The overall focus for the design of this amazing play-yard was to provide this family with an outdoor space that would foster an active and creative playtime for their children of various ages. The visual focus of this space is the 15-foot tree placed in the middle of the turf yard. This fantastic structure beacons the children to climb the mini stumps and enjoy the slide or swing happily from the branches all the while creating a touch of whimsical nature not typically found in the desert.
Surrounding the tree the play-yard offers an array of activities for these lucky children from the chalkboard walls to create amazing pictures to the custom ball wall to practice their skills, the custom myWall system provides endless options for the kids and parents to keep the space exciting and new. Rock holds easily clip into the wall offering ever changing climbing routes, custom water toys and games can also be adapted to the wall to fit the fun of the day.
Storage:
The myWall system offers various storage options including shelving, closed cases or hanging baskets all of which can be moved to alternate locations on the wall as the homeowners want to customize the play-yard.
Growth:
The myWall system is built to grow with the users whether it is with changing taste, updating design or growing children, all the accessories can be moved or replaced while leaving the main frame in place. The materials used throughout the space were chosen for their durability and ability to withstand the harsh conditions for many years. The tree also includes 3 levels of swings offering children of varied ages the chance to swing from the branches.
Safety:
Safety is of critical concern with any play-yard and a space in the harsh conditions of the desert presented specific concerns which were addressed with light colored materials to reflect the sun and reduce heat buildup and stainless steel hardware was used to avoid rusting. The myWall accessories all use a locking mechanism which allows for easy adjustments but also securely locks the pieces into place once set. The flooring in the treehouse was also textured to eliminate skidding.
354 foton på mycket stort baby- och barnrum
5

