Sortera efter:
Budget
Sortera efter:Populärt i dag
161 - 180 av 354 foton
Artikel 1 av 3
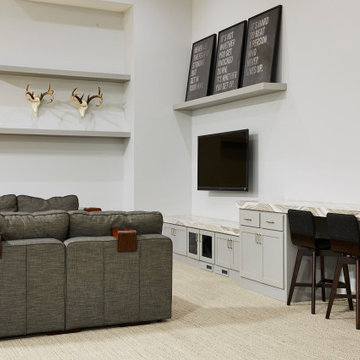
Gaming and loft space for the kids in their new sport court!
Inspiration för ett mycket stort vintage könsneutralt tonårsrum kombinerat med lekrum, med grå väggar, heltäckningsmatta och grått golv
Inspiration för ett mycket stort vintage könsneutralt tonårsrum kombinerat med lekrum, med grå väggar, heltäckningsmatta och grått golv
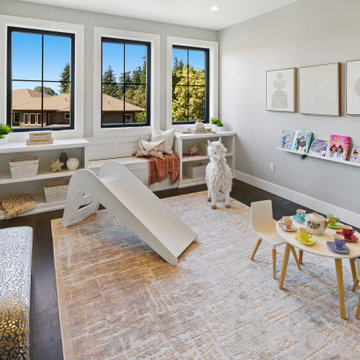
Modern Italian home front-facing balcony featuring three outdoor-living areas, six bedrooms, two garages, and a living driveway.
Idéer för mycket stora funkis flickrum kombinerat med sovrum och för 4-10-åringar, med grå väggar, mörkt trägolv och brunt golv
Idéer för mycket stora funkis flickrum kombinerat med sovrum och för 4-10-åringar, med grå väggar, mörkt trägolv och brunt golv
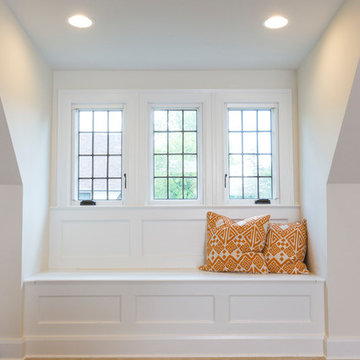
RVP Photography
Idéer för ett mycket stort klassiskt könsneutralt tonårsrum kombinerat med lekrum, med vita väggar och heltäckningsmatta
Idéer för ett mycket stort klassiskt könsneutralt tonårsrum kombinerat med lekrum, med vita väggar och heltäckningsmatta
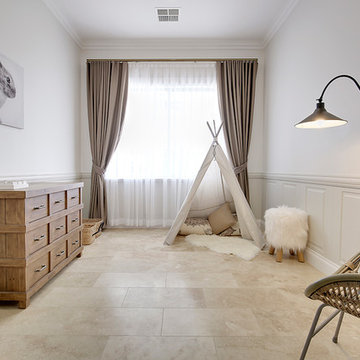
Idéer för ett mycket stort lantligt könsneutralt barnrum kombinerat med lekrum, med beige väggar och travertin golv
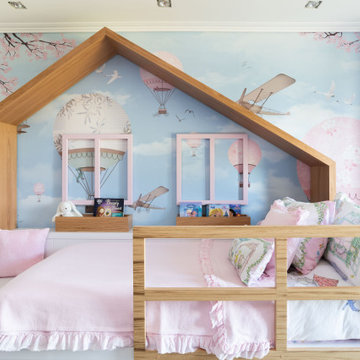
Foto på ett mycket stort funkis barnrum kombinerat med sovrum, med flerfärgade väggar, ljust trägolv och beiget golv
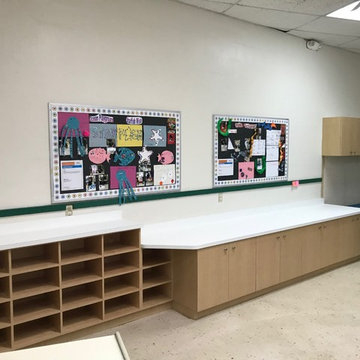
All new, custom built, mica cabinetry, cubby holes, and countertops throughout daycare center. Complete makeover in all 10 rooms!
Foto på ett mycket stort vintage barnrum kombinerat med skrivbord
Foto på ett mycket stort vintage barnrum kombinerat med skrivbord
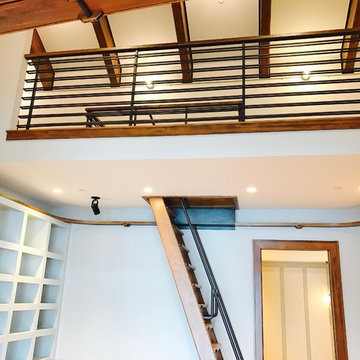
Inspiration för mycket stora moderna könsneutrala tonårsrum kombinerat med skrivbord, med vita väggar
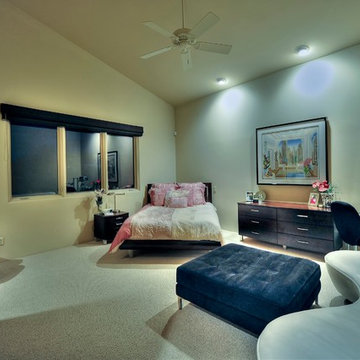
We love this guest bedroom's vaulted ceiling, and the recessed lighting.
Bild på ett mycket stort funkis barnrum kombinerat med sovrum, med beige väggar och heltäckningsmatta
Bild på ett mycket stort funkis barnrum kombinerat med sovrum, med beige väggar och heltäckningsmatta
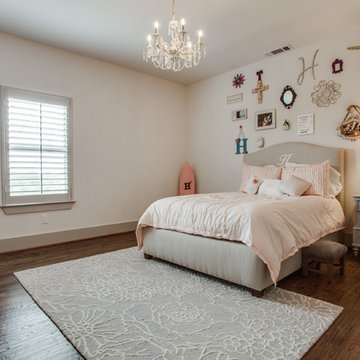
This project was a new construction home on acreage in the Rockwall area. The home is a mix of Tuscan, Hill Country and Rustic and has a very unique style. The builder personally designed this home and it has approximately 4,700 SF, with 1,200 of covered outdoor living space. The home has an open design with a very high quality finish out, yet warm and comfortable feel.
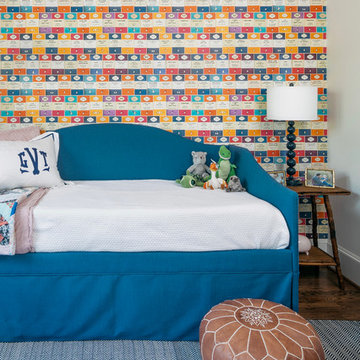
Bild på ett mycket stort amerikanskt könsneutralt barnrum kombinerat med sovrum och för 4-10-åringar, med flerfärgade väggar och mörkt trägolv
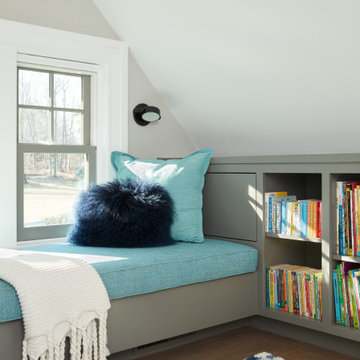
The original front entry was dated and featured a recessed palladian arch. The homeowners decided to take advantage of this space by bumping out a dormer over the front entry, which created 2nd floor interior space for a kids reading and study nook. Efficient use of space features built-ins and cozy window seat.
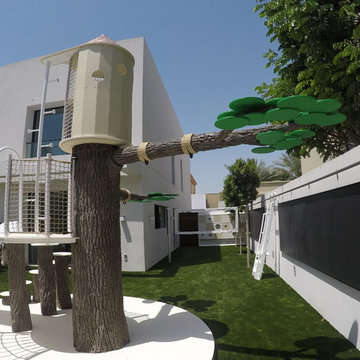
Oasis in the Desert
You can find a whole lot of fun ready for the kids in this fun contemporary play-yard in the dessert.
Theme:
The overall theme of the play-yard is a blend of creative and active outdoor play that blends with the contemporary styling of this beautiful home.
Focus:
The overall focus for the design of this amazing play-yard was to provide this family with an outdoor space that would foster an active and creative playtime for their children of various ages. The visual focus of this space is the 15-foot tree placed in the middle of the turf yard. This fantastic structure beacons the children to climb the mini stumps and enjoy the slide or swing happily from the branches all the while creating a touch of whimsical nature not typically found in the desert.
Surrounding the tree the play-yard offers an array of activities for these lucky children from the chalkboard walls to create amazing pictures to the custom ball wall to practice their skills, the custom myWall system provides endless options for the kids and parents to keep the space exciting and new. Rock holds easily clip into the wall offering ever changing climbing routes, custom water toys and games can also be adapted to the wall to fit the fun of the day.
Storage:
The myWall system offers various storage options including shelving, closed cases or hanging baskets all of which can be moved to alternate locations on the wall as the homeowners want to customize the play-yard.
Growth:
The myWall system is built to grow with the users whether it is with changing taste, updating design or growing children, all the accessories can be moved or replaced while leaving the main frame in place. The materials used throughout the space were chosen for their durability and ability to withstand the harsh conditions for many years. The tree also includes 3 levels of swings offering children of varied ages the chance to swing from the branches.
Safety:
Safety is of critical concern with any play-yard and a space in the harsh conditions of the desert presented specific concerns which were addressed with light colored materials to reflect the sun and reduce heat buildup and stainless steel hardware was used to avoid rusting. The myWall accessories all use a locking mechanism which allows for easy adjustments but also securely locks the pieces into place once set. The flooring in the treehouse was also textured to eliminate skidding.
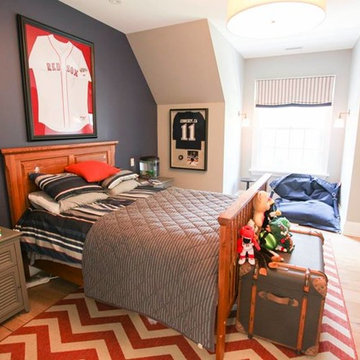
Inspiration för ett mycket stort amerikanskt pojkrum kombinerat med sovrum och för 4-10-åringar, med ljust trägolv
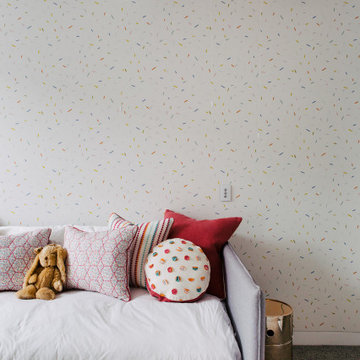
Beautiful colour palette for this lucky 2yo girl. The party concept was complete with sprinkles textiles, 100's + 1000's prints, balloons lights and enough for for a friend of course! This beautiful french seamed daybed was designed by yours truly to perfectly fit the space functionality and aesthetics.
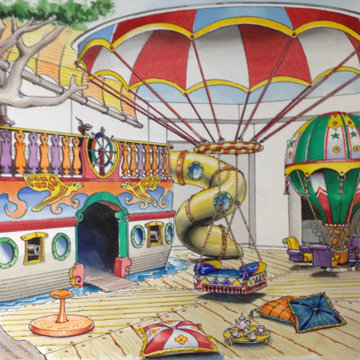
Inspiration för ett mycket stort funkis könsneutralt barnrum kombinerat med lekrum och för 4-10-åringar, med flerfärgade väggar, heltäckningsmatta och flerfärgat golv
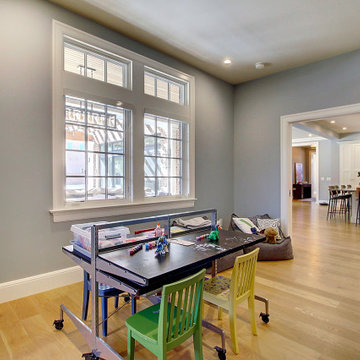
Idéer för att renovera ett mycket stort vintage könsneutralt barnrum kombinerat med lekrum och för 4-10-åringar, med blå väggar, ljust trägolv och brunt golv
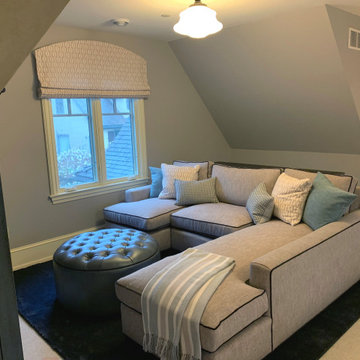
Custom Sectional and Ottoman
Idéer för att renovera ett mycket stort barnrum
Idéer för att renovera ett mycket stort barnrum
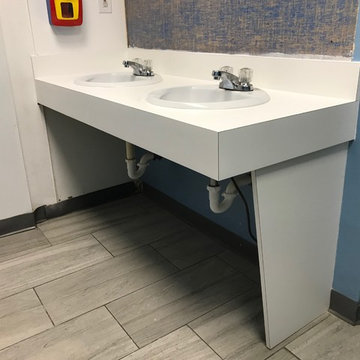
All new, custom built, mica cabinetry, cubby holes, and countertops throughout daycare center. Complete makeover in all 10 rooms!
Exempel på ett mycket stort klassiskt barnrum kombinerat med skrivbord
Exempel på ett mycket stort klassiskt barnrum kombinerat med skrivbord
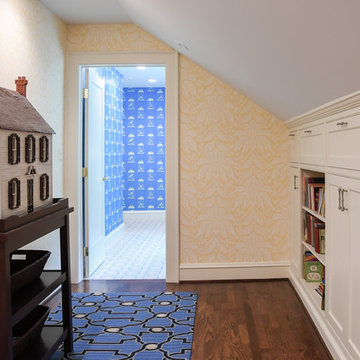
Van Auken Akins Architects LLC designed and facilitated the complete renovation of a home in Cleveland Heights, Ohio. Areas of work include the living and dining spaces on the first floor, and bedrooms and baths on the second floor with new wall coverings, oriental rug selections, furniture selections and window treatments. The third floor was renovated to create a whimsical guest bedroom, bathroom, and laundry room. The upgrades to the baths included new plumbing fixtures, new cabinetry, countertops, lighting and floor tile. The renovation of the basement created an exercise room, wine cellar, recreation room, powder room, and laundry room in once unusable space. New ceilings, soffits, and lighting were installed throughout along with wallcoverings, wood paneling, carpeting and furniture.
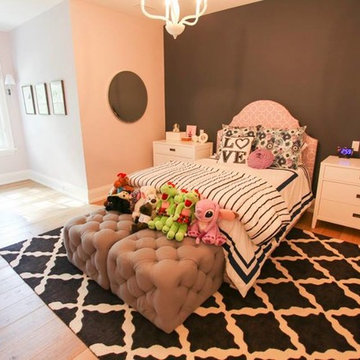
Inspiration för mycket stora amerikanska flickrum kombinerat med sovrum och för 4-10-åringar, med ljust trägolv
354 foton på mycket stort baby- och barnrum
9

