438 foton på mycket stort badrum, med ljust trägolv
Sortera efter:Populärt i dag
21 - 40 av 438 foton

Our clients wanted the ultimate modern farmhouse custom dream home. They found property in the Santa Rosa Valley with an existing house on 3 ½ acres. They could envision a new home with a pool, a barn, and a place to raise horses. JRP and the clients went all in, sparing no expense. Thus, the old house was demolished and the couple’s dream home began to come to fruition.
The result is a simple, contemporary layout with ample light thanks to the open floor plan. When it comes to a modern farmhouse aesthetic, it’s all about neutral hues, wood accents, and furniture with clean lines. Every room is thoughtfully crafted with its own personality. Yet still reflects a bit of that farmhouse charm.
Their considerable-sized kitchen is a union of rustic warmth and industrial simplicity. The all-white shaker cabinetry and subway backsplash light up the room. All white everything complimented by warm wood flooring and matte black fixtures. The stunning custom Raw Urth reclaimed steel hood is also a star focal point in this gorgeous space. Not to mention the wet bar area with its unique open shelves above not one, but two integrated wine chillers. It’s also thoughtfully positioned next to the large pantry with a farmhouse style staple: a sliding barn door.
The master bathroom is relaxation at its finest. Monochromatic colors and a pop of pattern on the floor lend a fashionable look to this private retreat. Matte black finishes stand out against a stark white backsplash, complement charcoal veins in the marble looking countertop, and is cohesive with the entire look. The matte black shower units really add a dramatic finish to this luxurious large walk-in shower.
Photographer: Andrew - OpenHouse VC
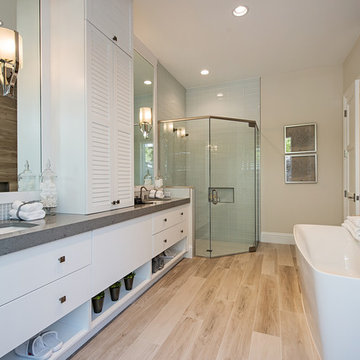
Exempel på ett mycket stort modernt en-suite badrum, med släta luckor, vita skåp, ett fristående badkar, en hörndusch, en toalettstol med hel cisternkåpa, grå kakel, glaskakel, beige väggar, ljust trägolv, ett nedsänkt handfat, bänkskiva i kalksten, beiget golv och dusch med gångjärnsdörr
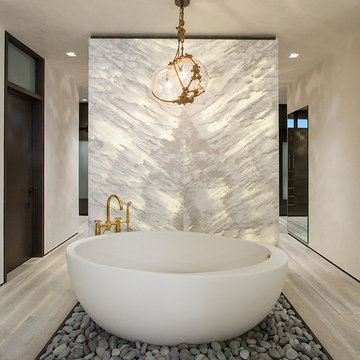
Bild på ett mycket stort vintage en-suite badrum, med släta luckor, skåp i mörkt trä, ett fristående badkar, en toalettstol med hel cisternkåpa, marmorkakel, vita väggar, ljust trägolv och beiget golv
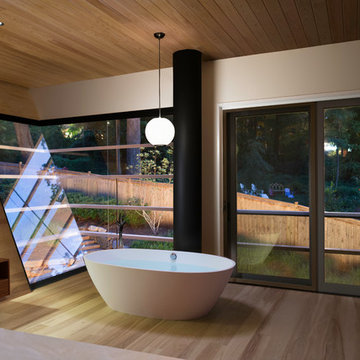
galina coeda
Inspiration för ett mycket stort funkis en-suite badrum, med ett fristående badkar, ljust trägolv, våtrum, vita väggar, brunt golv och dusch med gångjärnsdörr
Inspiration för ett mycket stort funkis en-suite badrum, med ett fristående badkar, ljust trägolv, våtrum, vita väggar, brunt golv och dusch med gångjärnsdörr

This lovely Thousand Oaks Master Bathroom features Athens Silver Cream tile used in different shapes and sizes to create interest. Marble slab installed on the vanity wall creates high impact with the clean lined medicine cabinets and unique wall sconces.
Distinctive Decor 2016. All Rights Reserved.

optimal entertaining.
Without a doubt, this is one of those projects that has a bit of everything! In addition to the sun-shelf and lumbar jets in the pool, guests can enjoy a full outdoor shower and locker room connected to the outdoor kitchen. Modeled after the homeowner's favorite vacation spot in Cabo, the cabana-styled covered structure and kitchen with custom tiling offer plenty of bar seating and space for barbecuing year-round. A custom-fabricated water feature offers a soft background noise. The sunken fire pit with a gorgeous view of the valley sits just below the pool. It is surrounded by boulders for plenty of seating options. One dual-purpose retaining wall is a basalt slab staircase leading to our client's garden. Custom-designed for both form and function, this area of raised beds is nestled under glistening lights for a warm welcome.
Each piece of this resort, crafted with precision, comes together to create a stunning outdoor paradise! From the paver patio pool deck to the custom fire pit, this landscape will be a restful retreat for our client for years to come!
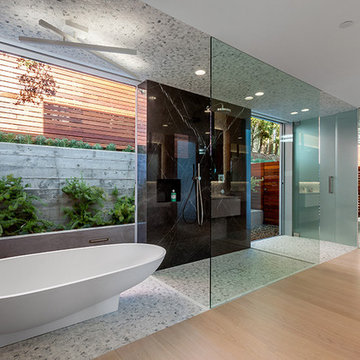
Inspiration för mycket stora moderna en-suite badrum, med ett fristående badkar, våtrum, grå kakel, vit kakel, stenkakel, vita väggar och ljust trägolv
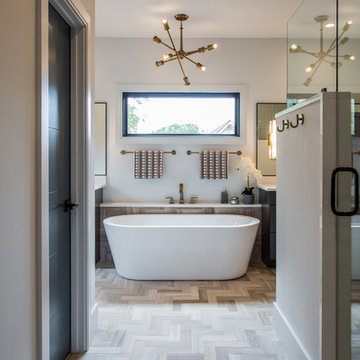
Marsh Kitchen & Bath designer Cherece Hatcher created a bold kitchen and bath combo for a builder who wanted something modern and different. Her designs offer a striking presentation that carry the home's modern architecture into the smallest details.

Master bathroom with curbless corner shower and freestanding tub.
Banyan Photography
Modern inredning av ett mycket stort badrum, med blå kakel, flerfärgad kakel, släta luckor, bruna skåp, ett fristående badkar, en kantlös dusch, en vägghängd toalettstol, glaskakel, grå väggar, ljust trägolv, ett undermonterad handfat och granitbänkskiva
Modern inredning av ett mycket stort badrum, med blå kakel, flerfärgad kakel, släta luckor, bruna skåp, ett fristående badkar, en kantlös dusch, en vägghängd toalettstol, glaskakel, grå väggar, ljust trägolv, ett undermonterad handfat och granitbänkskiva
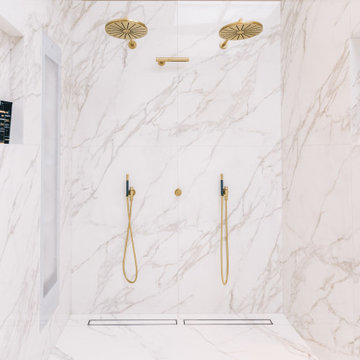
The exposed beams add a wonderful contrast to the sleek design of this bathroom. The custom wallpaper turns the space into a 'one-of-a-kind'.
Inspiration för mycket stora moderna badrum, med en dubbeldusch, marmorkakel, ljust trägolv, bänkskiva i koppar och med dusch som är öppen
Inspiration för mycket stora moderna badrum, med en dubbeldusch, marmorkakel, ljust trägolv, bänkskiva i koppar och med dusch som är öppen
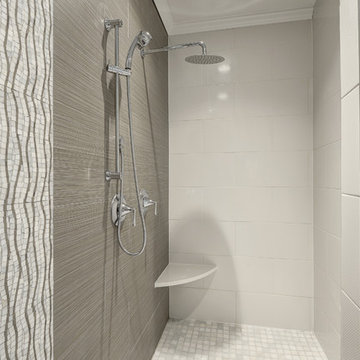
Modern inredning av ett mycket stort en-suite badrum, med luckor med upphöjd panel, skåp i mörkt trä, ett platsbyggt badkar, en dusch i en alkov, en toalettstol med hel cisternkåpa, grå väggar, ljust trägolv, ett nedsänkt handfat och granitbänkskiva
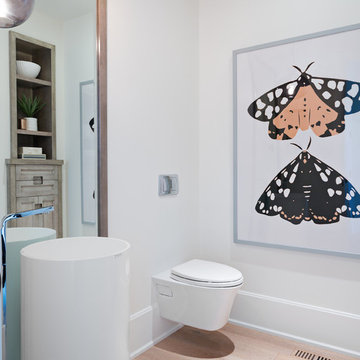
Photo: Phil Crozier
Inredning av ett klassiskt mycket stort toalett, med skåp i ljust trä, en vägghängd toalettstol, vita väggar, ljust trägolv, ett piedestal handfat och skåp i shakerstil
Inredning av ett klassiskt mycket stort toalett, med skåp i ljust trä, en vägghängd toalettstol, vita väggar, ljust trägolv, ett piedestal handfat och skåp i shakerstil

Luxury Bathroom complete with a double walk in Wet Sauna and Dry Sauna. Floor to ceiling glass walls extend the Home Gym Bathroom to feel the ultimate expansion of space.
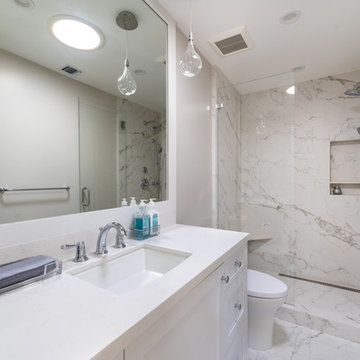
Joe and Denise purchased a large Tudor style home that never truly fit their needs. While interviewing contractors to replace the roof and stucco on their home, it prompted them to consider a complete remodel. With two young daughters and pets in the home, our clients were convinced they needed an open concept to entertain and enjoy family and friends together. The couple also desired a blend of traditional and contemporary styles with sophisticated finishes for the project.
JRP embarked on a new floor plan design for both stories of the home. The top floor would include a complete rearrangement of the master suite allowing for separate vanities, spacious master shower, soaking tub, and bigger walk-in closet. On the main floor, walls separating the kitchen and formal dining room would come down. Steel beams and new SQFT was added to open the spaces up to one another. Central to the open-concept layout is a breathtaking great room with an expansive 6-panel bi-folding door creating a seamless view to the gorgeous hills. It became an entirely new space with structural changes, additional living space, and all-new finishes, inside and out to embody our clients’ dream home.
PROJECT DETAILS:
• Style: Transitional
• Colors: Gray & White
• Countertops: Caesarstone Calacatta Nuvo
• Cabinets: DeWils Frameless Shaker, White
• Hardware/Plumbing Fixture Finish: Chrome
• Lighting Fixtures: unique and bold lighting fixtures throughout every room in the house (pendant lighting, chandeliers, sconces, etc)
• Flooring: White Oak (Titanium wash)
• Tile/Backsplash: Calacatta Marble
• Photographer: Andrew (Open House VC)
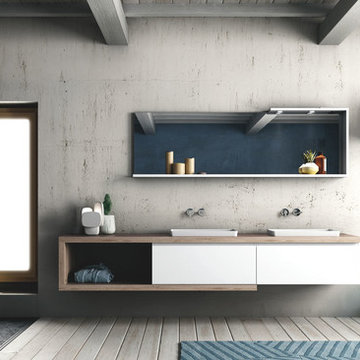
C-shaped elements wrap around rectangular forms. A treatment repeated both on the long mirror with shelf – virtually creating a frame with lighting built into the top – and the vanity with two generously sized deep drawers and open shelving. The twin-basin arrangement pictured is a convenient solution, with plenty of counter space, made visibly light by using semi-inset basins and wall-mounted tapware.
The long top frames much of the base unit and extends out at one end to create generous open shelving, perfect for storing towels and everyday items you want to keep handy. The semi-inset basins are in Tecnoril®, a dense and, consequently, very hygienic solid-surface material that is also durable, highly resistant and easy to repair even if it does get scratched slightly.

Baño principal suite / master suite bathroom
Inspiration för ett mycket stort funkis en-suite badrum, med en kantlös dusch, beige kakel, ljust trägolv, ett integrerad handfat, dusch med gångjärnsdörr, en vägghängd toalettstol, en jacuzzi, keramikplattor, beige väggar, bänkskiva i onyx och beiget golv
Inspiration för ett mycket stort funkis en-suite badrum, med en kantlös dusch, beige kakel, ljust trägolv, ett integrerad handfat, dusch med gångjärnsdörr, en vägghängd toalettstol, en jacuzzi, keramikplattor, beige väggar, bänkskiva i onyx och beiget golv
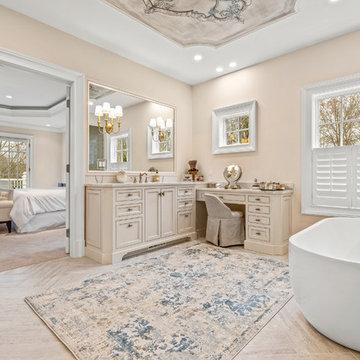
Inredning av ett klassiskt mycket stort beige beige en-suite badrum, med luckor med infälld panel, beige skåp, ett fristående badkar, en öppen dusch, beige väggar, ljust trägolv, ett undermonterad handfat, marmorbänkskiva, beiget golv och dusch med gångjärnsdörr
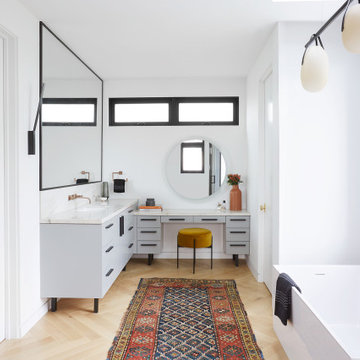
Inspiration för mycket stora eklektiska vitt badrum, med släta luckor, blå skåp, ett fristående badkar, vita väggar, ljust trägolv, marmorbänkskiva och dusch med gångjärnsdörr
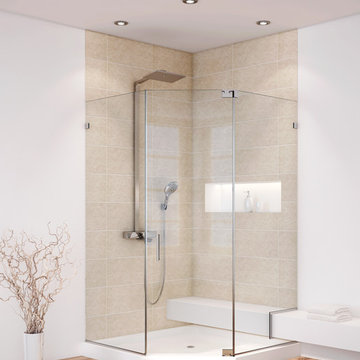
Majestic Series - Neo-Angle
The Majestic Series offers the only truly frameless enclosure in the industry. Our frameless enclosures are designed with solid brass pivot hinges, eliminating bulky metal headers or channels. Custom designs and solid brass construction enable GlassCrafters to extend a full lifetime warranty on the mechanical performance of our pivot hinges and hardware.
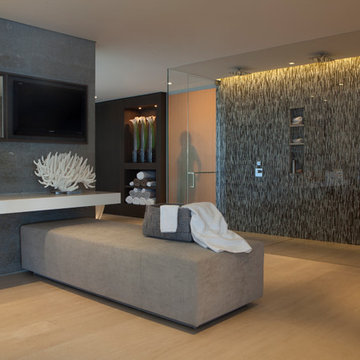
Architecture by Horst Architects
www.horst-architects.com
John Ellis Photography
Idéer för att renovera ett mycket stort funkis en-suite badrum, med skåp i mörkt trä, en dubbeldusch, grå väggar och ljust trägolv
Idéer för att renovera ett mycket stort funkis en-suite badrum, med skåp i mörkt trä, en dubbeldusch, grå väggar och ljust trägolv
438 foton på mycket stort badrum, med ljust trägolv
2