4 589 foton på mycket stort badrum, med släta luckor
Sortera efter:
Budget
Sortera efter:Populärt i dag
61 - 80 av 4 589 foton
Artikel 1 av 3
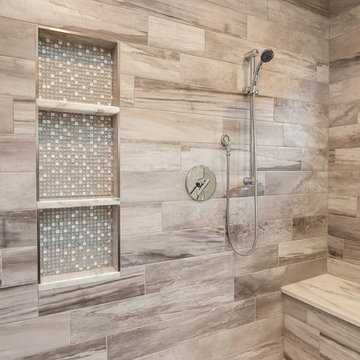
Juli
Modern inredning av ett mycket stort en-suite badrum, med släta luckor, skåp i slitet trä, ett fristående badkar, en öppen dusch, beige kakel, keramikplattor, grå väggar, mellanmörkt trägolv, ett undermonterad handfat och granitbänkskiva
Modern inredning av ett mycket stort en-suite badrum, med släta luckor, skåp i slitet trä, ett fristående badkar, en öppen dusch, beige kakel, keramikplattor, grå väggar, mellanmörkt trägolv, ett undermonterad handfat och granitbänkskiva
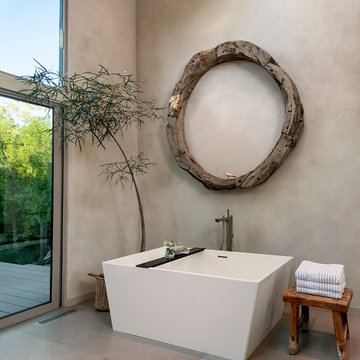
Bathroom.
Inspiration för mycket stora moderna en-suite badrum, med släta luckor, grå skåp, ett fristående badkar, en öppen dusch, grå väggar, ett integrerad handfat, klinkergolv i porslin och bänkskiva i kvarts
Inspiration för mycket stora moderna en-suite badrum, med släta luckor, grå skåp, ett fristående badkar, en öppen dusch, grå väggar, ett integrerad handfat, klinkergolv i porslin och bänkskiva i kvarts
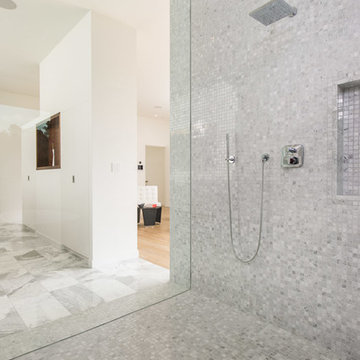
Inredning av ett modernt mycket stort en-suite badrum, med släta luckor, skåp i mörkt trä, ett fristående badkar, en öppen dusch, en toalettstol med hel cisternkåpa, grå kakel, stenkakel, vita väggar, marmorgolv, ett undermonterad handfat och bänkskiva i kvarts

Bild på ett mycket stort funkis vit vitt en-suite badrum, med ett fristående badkar, ett fristående handfat, bänkskiva i kvarts, med dusch som är öppen, släta luckor, skåp i ljust trä, en kantlös dusch, beige kakel och beiget golv

Idéer för att renovera ett mycket stort funkis grön grönt en-suite badrum, med släta luckor, skåp i mellenmörkt trä, ett fristående badkar, en öppen dusch, grön kakel, marmorkakel, klinkergolv i keramik, ett fristående handfat, marmorbänkskiva, grått golv och med dusch som är öppen

Large and modern master bathroom primary bathroom. Grey and white marble paired with warm wood flooring and door. Expansive curbless shower and freestanding tub sit on raised platform with LED light strip. Modern glass pendants and small black side table add depth to the white grey and wood bathroom. Large skylights act as modern coffered ceiling flooding the room with natural light.

Flooring: SOHO: - Elementary Mica - Color: Matte
Shower Walls: Elysium - Color: Calacatta Dorado Polished
Shower Wall Niche Accent: - Bedrosians - Ferrara Honed Chevron Marble Mosaic Tile in Nero
Shower Floor: Elysium - Color: Calacatta Dorado 3”x3” Hex Mosaic
Cabinet: Homecrest - Door Style: Chalet - Color: Maple Fallow
Hardware: - Top Knobs - Davenport - Honey Bronze
Countertop: Quartz - Calafata Oro
Glass Enclosure: Frameless 3/8” Clear Tempered Glass
Designer: Noelle Garrison
Installation: J&J Carpet One Floor and Home
Photography: Trish Figari, LLC

Master bathroom addition. Terrazzo tile floors, and free standing tub.
Inredning av ett 60 tals mycket stort en-suite badrum, med släta luckor, en öppen dusch och bänkskiva i kvarts
Inredning av ett 60 tals mycket stort en-suite badrum, med släta luckor, en öppen dusch och bänkskiva i kvarts

Mid Century Modern Contemporary design. White quartersawn veneer oak cabinets and white paint Crystal Cabinets
Foto på ett mycket stort 60 tals vit en-suite badrum, med släta luckor, skåp i mörkt trä, ett undermonterat badkar, grå kakel, ett undermonterad handfat och grått golv
Foto på ett mycket stort 60 tals vit en-suite badrum, med släta luckor, skåp i mörkt trä, ett undermonterat badkar, grå kakel, ett undermonterad handfat och grått golv

This indoor/outdoor master bath was a pleasure to be a part of. This one of a kind bathroom brings in natural light from two areas of the room and balances this with modern touches. We used dark cabinetry and countertops to create symmetry with the white bathtub, furniture and accessories.

Beautiful open shower with an attached sit down bench.
Idéer för ett mycket stort modernt svart en-suite badrum, med släta luckor, skåp i ljust trä, ett fristående badkar, en dubbeldusch, en toalettstol med separat cisternkåpa, vit kakel, stenkakel, vita väggar, klinkergolv i porslin, ett fristående handfat, granitbänkskiva, vitt golv och med dusch som är öppen
Idéer för ett mycket stort modernt svart en-suite badrum, med släta luckor, skåp i ljust trä, ett fristående badkar, en dubbeldusch, en toalettstol med separat cisternkåpa, vit kakel, stenkakel, vita väggar, klinkergolv i porslin, ett fristående handfat, granitbänkskiva, vitt golv och med dusch som är öppen
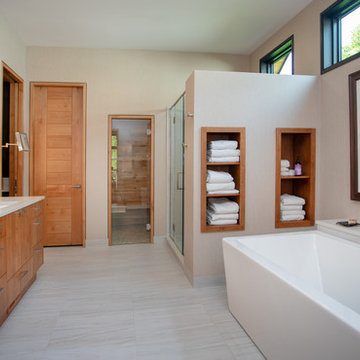
As written in Northern Home & Cottage by Elizabeth Edwards
Sara and Paul Matthews call their head-turning home, located in a sweet neighborhood just up the hill from downtown Petoskey, “a very human story.” Indeed it is. Sara and her husband, Paul, have a special-needs son as well as an energetic middle-school daughter. This home has an answer for everyone. Located down the street from the school, it is ideally situated for their daughter and a self-contained apartment off the great room accommodates all their son’s needs while giving his caretakers privacy—and the family theirs. The Matthews began the building process by taking their thoughts and
needs to Stephanie Baldwin and her team at Edgewater Design Group. Beyond the above considerations, they wanted their new home to be low maintenance and to stand out architecturally, “But not so much that anyone would complain that it didn’t work in our neighborhood,” says Sara. “We
were thrilled that Edgewater listened to us and were able to give us a unique-looking house that is meeting all our needs.” Lombardy LLC built this handsome home with Paul working alongside the construction crew throughout the project. The low maintenance exterior is a cutting-edge blend of stacked stone, black corrugated steel, black framed windows and Douglas fir soffits—elements that add up to an organic contemporary look. The use of black steel, including interior beams and the staircase system, lend an industrial vibe that is courtesy of the Matthews’ friend Dan Mello of Trimet Industries in Traverse City. The couple first met Dan, a metal fabricator, a number of years ago, right around the time they found out that their then two-year-old son would never be able to walk. After the couple explained to Dan that they couldn’t find a solution for a child who wasn’t big enough for a wheelchair, he designed a comfortable, rolling chair that was just perfect. They still use it. The couple’s gratitude for the chair resulted in a trusting relationship with Dan, so it was natural for them to welcome his talents into their home-building process. A maple floor finished to bring out all of its color-tones envelops the room in warmth. Alder doors and trim and a Doug fir ceiling reflect that warmth. Clearstory windows and floor-to-ceiling window banks fill the space with light—and with views of the spacious grounds that will
become a canvas for Paul, a retired landscaper. The couple’s vibrant art pieces play off against modernist furniture and lighting that is due to an inspired collaboration between Sara and interior designer Kelly Paulsen. “She was absolutely instrumental to the project,” Sara says. “I went through
two designers before I finally found Kelly.” The open clean-lined kitchen, butler’s pantry outfitted with a beverage center and Miele coffee machine (that allows guests to wait on themselves when Sara is cooking), and an outdoor room that centers around a wood-burning fireplace, all make for easy,
fabulous entertaining. A den just off the great room houses the big-screen television and Sara’s loom—
making for relaxing evenings of weaving, game watching and togetherness. Tourgoers will leave understanding that this house is everything great design should be. Form following function—and solving very human issues with soul-soothing style.
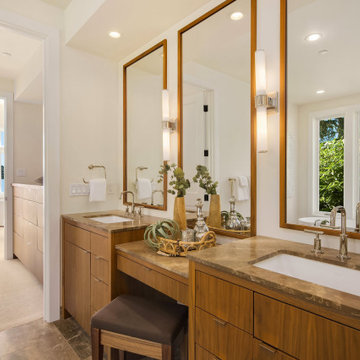
Inspiration för mycket stora klassiska brunt en-suite badrum, med släta luckor, skåp i mellenmörkt trä, beige väggar, ett undermonterad handfat och brunt golv
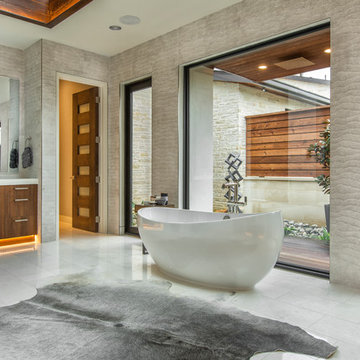
The focal points in this Master Bathroom are the generous skylight, plus a view to the private garden and outdoor shower.
Room size: 13' x 19'
Ceiling height: Vault from 11'6" to 14'8"

DMF Images
Idéer för ett mycket stort modernt vit badrum för barn, med ett fristående badkar, våtrum, grå kakel, vit kakel, porslinskakel, grå väggar, klinkergolv i porslin, ett fristående handfat, bänkskiva i kvarts, grått golv, dusch med gångjärnsdörr, släta luckor, skåp i mellenmörkt trä och en toalettstol med separat cisternkåpa
Idéer för ett mycket stort modernt vit badrum för barn, med ett fristående badkar, våtrum, grå kakel, vit kakel, porslinskakel, grå väggar, klinkergolv i porslin, ett fristående handfat, bänkskiva i kvarts, grått golv, dusch med gångjärnsdörr, släta luckor, skåp i mellenmörkt trä och en toalettstol med separat cisternkåpa
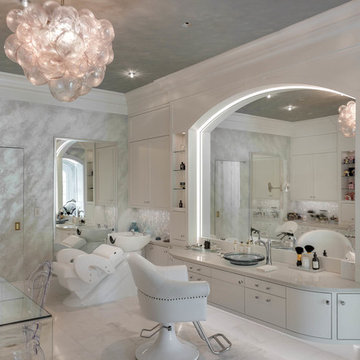
Rob Karosis
Inspiration för mycket stora klassiska grått en-suite badrum, med släta luckor, vita skåp, marmorgolv, ett fristående handfat, marmorbänkskiva och grått golv
Inspiration för mycket stora klassiska grått en-suite badrum, med släta luckor, vita skåp, marmorgolv, ett fristående handfat, marmorbänkskiva och grått golv
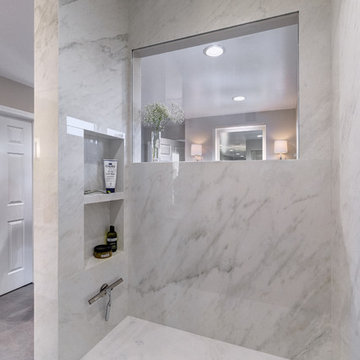
Shower Walls, Bench and Window Sill: Maximum Premium White Porcelain Slab from TransCeramica
Shower Floor: Imola Koshi Porcelain Tile in Dark Grey
Fixed Wall Bracket: Kallista (P21652-00-AD)
Dennis Jourdan Photography

Inspiration för ett mycket stort funkis en-suite badrum, med släta luckor, skåp i mellenmörkt trä, ett fristående badkar, en öppen dusch, beige kakel, keramikplattor, beige väggar, kalkstensgolv, ett integrerad handfat, marmorbänkskiva, beiget golv och med dusch som är öppen
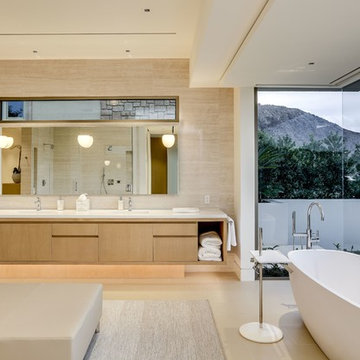
Idéer för mycket stora funkis en-suite badrum, med släta luckor, skåp i ljust trä, ett fristående badkar, beige kakel, en hörndusch, beige väggar, klinkergolv i keramik, ett integrerad handfat, beiget golv och dusch med gångjärnsdörr
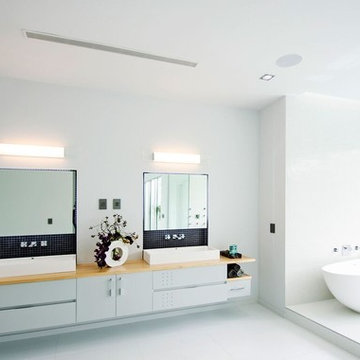
Idéer för mycket stora funkis en-suite badrum, med släta luckor, grå skåp, ett fristående badkar, grå väggar, ett fristående handfat, träbänkskiva, en öppen dusch, klinkergolv i porslin, vitt golv och med dusch som är öppen
4 589 foton på mycket stort badrum, med släta luckor
4
