4 589 foton på mycket stort badrum, med släta luckor
Sortera efter:
Budget
Sortera efter:Populärt i dag
141 - 160 av 4 589 foton
Artikel 1 av 3

Foto på ett mycket stort tropiskt beige badrum, med släta luckor, skåp i mörkt trä, våtrum, en toalettstol med hel cisternkåpa, vit kakel, perrakottakakel, beige väggar, klinkergolv i terrakotta, ett undermonterad handfat, bänkskiva i kalksten, beiget golv och dusch med gångjärnsdörr
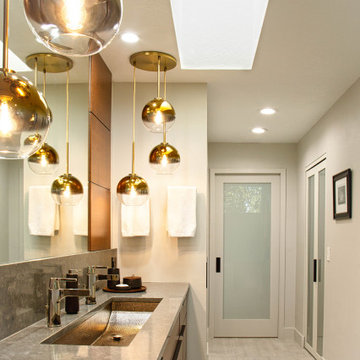
Flooring: IWT_Tesoro - Blocks - Color: White 18x36
Shower Walls: Back Wall - Bedrosians - Donna Wave - Color: White 13x40
Side Wall - Bedrosians - Donna Flat - Color: White 13x40
Shower Floor: IWT_Tesoro - Blocks - Color: White 2x2
Cabinet: J&J Exclusive Kemp Cabinetry - Flat Drawer Style - Color: Cherry Stained Rye
Countertop: Pompeii - Color: Blue Savoy
Glass Enclosure: Frameless 3/8” Clear Tempered Glass
Designer: Dawn Johns
Installation: J&J Carpet One Floor and Home
Photography: Trish Figari, LLC

Klassisk inredning av ett mycket stort vit vitt en-suite badrum, med grå kakel, marmorkakel, grå väggar, marmorgolv, grått golv, släta luckor, vita skåp och ett undermonterad handfat
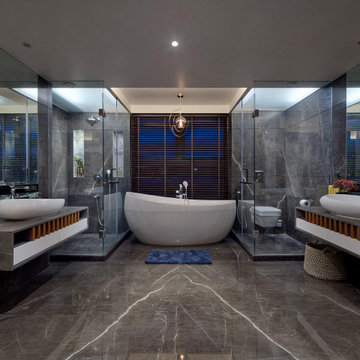
Modern inredning av ett mycket stort grå grått en-suite badrum, med släta luckor, vita skåp, ett fristående badkar, en hörndusch, en vägghängd toalettstol, grå kakel, ett fristående handfat, grått golv och dusch med gångjärnsdörr
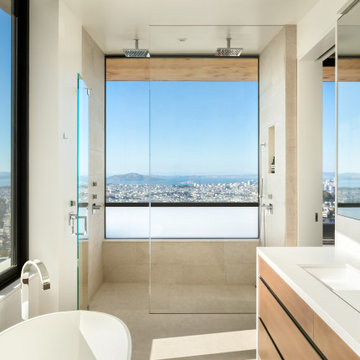
This 7,000 square foot, single family home, nestled at the base of San Francisco’s skyline Landmark, Sutro Tower, is an impressive representation of the quality of work Cook Construction produces. Designed by visionary John Maniscalco Architects, this 4 story modern marvel has impressive 23’ custom windows revealing breathtaking panoramic views of the city and surrounding bay. Its’ expansive kitchen and living areas include state-of-the-art appliances, European cabinetry and Lucifer mud-in lighting. A handsomely showcased wine room, a nourishing spa, complete with sauna, steam room and custom stainless hot tub, and large fitness studio with garden views, are only some of its elegantly conceived amenities. Floor to ceiling pocket doors, trim-less casings and baseboards, and other hidden reveals situated throughout this home create a sleek yet functional gravitas.

For this classic San Francisco William Wurster house, we complemented the iconic modernist architecture, urban landscape, and Bay views with contemporary silhouettes and a neutral color palette. We subtly incorporated the wife's love of all things equine and the husband's passion for sports into the interiors. The family enjoys entertaining, and the multi-level home features a gourmet kitchen, wine room, and ample areas for dining and relaxing. An elevator conveniently climbs to the top floor where a serene master suite awaits.
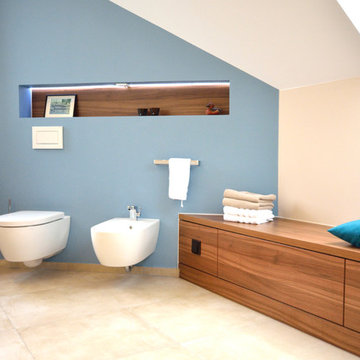
Jeannette Göbel
Modern inredning av ett mycket stort en-suite badrum, med skåp i mellenmörkt trä, en kantlös dusch, en vägghängd toalettstol, beige kakel, keramikplattor, blå väggar, ett avlångt handfat, beiget golv, dusch med gångjärnsdörr, släta luckor och klinkergolv i keramik
Modern inredning av ett mycket stort en-suite badrum, med skåp i mellenmörkt trä, en kantlös dusch, en vägghängd toalettstol, beige kakel, keramikplattor, blå väggar, ett avlångt handfat, beiget golv, dusch med gångjärnsdörr, släta luckor och klinkergolv i keramik
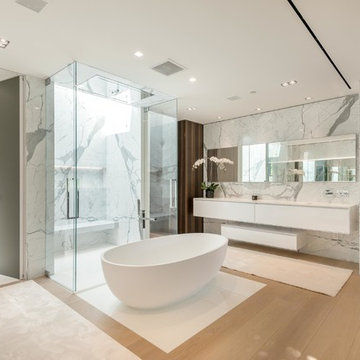
Photography by Matthew Momberger
Inspiration för ett mycket stort funkis en-suite badrum, med släta luckor, vita skåp, ett fristående badkar, en dusch i en alkov, vit kakel, marmorkakel, vita väggar, ett undermonterad handfat och marmorbänkskiva
Inspiration för ett mycket stort funkis en-suite badrum, med släta luckor, vita skåp, ett fristående badkar, en dusch i en alkov, vit kakel, marmorkakel, vita väggar, ett undermonterad handfat och marmorbänkskiva
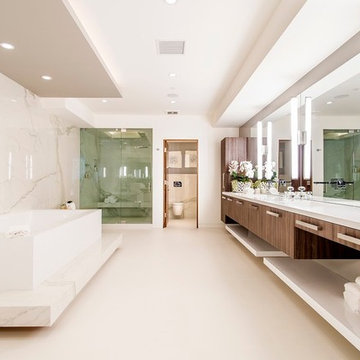
Linda Dahan
Idéer för att renovera ett mycket stort funkis en-suite badrum, med dusch med gångjärnsdörr, släta luckor, skåp i mellenmörkt trä, ett fristående badkar, en dusch i en alkov, marmorkakel, vita väggar, betonggolv, bänkskiva i akrylsten och beiget golv
Idéer för att renovera ett mycket stort funkis en-suite badrum, med dusch med gångjärnsdörr, släta luckor, skåp i mellenmörkt trä, ett fristående badkar, en dusch i en alkov, marmorkakel, vita väggar, betonggolv, bänkskiva i akrylsten och beiget golv
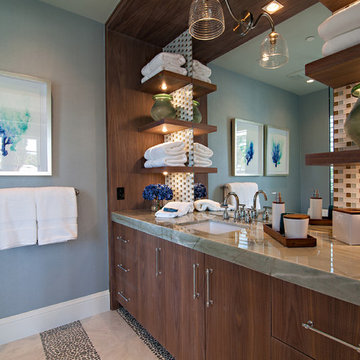
Dean Matthews
Klassisk inredning av ett mycket stort badrum, med släta luckor, skåp i mellenmörkt trä, grön kakel, mosaik, blå väggar, klinkergolv i småsten, ett undermonterad handfat och marmorbänkskiva
Klassisk inredning av ett mycket stort badrum, med släta luckor, skåp i mellenmörkt trä, grön kakel, mosaik, blå väggar, klinkergolv i småsten, ett undermonterad handfat och marmorbänkskiva
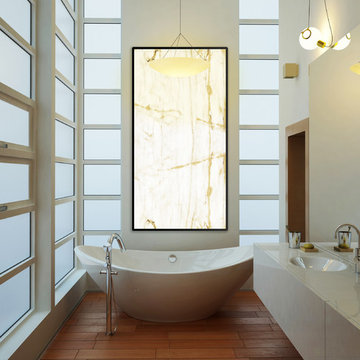
Back lit Lumi-Onyx "Calacatta" Acrylic Panel
Modern inredning av ett mycket stort badrum, med släta luckor, vita skåp, ett fristående badkar, vita väggar och mellanmörkt trägolv
Modern inredning av ett mycket stort badrum, med släta luckor, vita skåp, ett fristående badkar, vita väggar och mellanmörkt trägolv
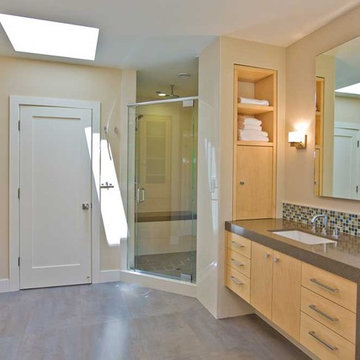
Idéer för att renovera ett mycket stort funkis badrum, med ett undermonterad handfat, släta luckor, skåp i ljust trä, bänkskiva i kvarts, ett platsbyggt badkar, en hörndusch, en toalettstol med hel cisternkåpa, grå kakel, porslinskakel, beige väggar och klinkergolv i porslin

This image showcases the luxurious design features of the principal ensuite, embodying a perfect blend of elegance and functionality. The focal point of the space is the expansive double vanity unit, meticulously crafted to provide ample storage and countertop space for two. Its sleek lines and modern design aesthetic add a touch of sophistication to the room.
The feature tile, serves as a striking focal point, infusing the space with texture and visual interest. It's a bold geometric pattern, and intricate mosaic, elevating the design of the ensuite, adding a sense of luxury and personality.
Natural lighting floods the room through large windows illuminating the space and enhancing its spaciousness. The abundance of natural light creates a warm and inviting atmosphere, while also highlighting the beauty of the design elements and finishes.
Overall, this principal ensuite epitomizes modern luxury, offering a serene retreat where residents can unwind and rejuvenate in style. Every design feature is thoughtfully curated to create a luxurious and functional space that exceeds expectations.

This luxurious spa-like bathroom was remodeled from a dated 90's bathroom. The entire space was demolished and reconfigured to be more functional. Walnut Italian custom floating vanities, large format 24"x48" porcelain tile that ran on the floor and up the wall, marble countertops and shower floor, brass details, layered mirrors, and a gorgeous white oak clad slat walled water closet. This space just shines!

Master suite bathroom with dual sinks and oversized walk-in shower. Separate toilet room.
ON oversized "shadowbox" window extends to the rear patio.

Master Bathroom retreat. Tone on tone pallet in whites and creams. Porcelain tiles on the walls and floors. Custom vanities with quartzite countertops. Crystal chandelier and ambient lighting.

With adjacent neighbors within a fairly dense section of Paradise Valley, Arizona, C.P. Drewett sought to provide a tranquil retreat for a new-to-the-Valley surgeon and his family who were seeking the modernism they loved though had never lived in. With a goal of consuming all possible site lines and views while maintaining autonomy, a portion of the house — including the entry, office, and master bedroom wing — is subterranean. This subterranean nature of the home provides interior grandeur for guests but offers a welcoming and humble approach, fully satisfying the clients requests.
While the lot has an east-west orientation, the home was designed to capture mainly north and south light which is more desirable and soothing. The architecture’s interior loftiness is created with overlapping, undulating planes of plaster, glass, and steel. The woven nature of horizontal planes throughout the living spaces provides an uplifting sense, inviting a symphony of light to enter the space. The more voluminous public spaces are comprised of stone-clad massing elements which convert into a desert pavilion embracing the outdoor spaces. Every room opens to exterior spaces providing a dramatic embrace of home to natural environment.
Grand Award winner for Best Interior Design of a Custom Home
The material palette began with a rich, tonal, large-format Quartzite stone cladding. The stone’s tones gaveforth the rest of the material palette including a champagne-colored metal fascia, a tonal stucco system, and ceilings clad with hemlock, a tight-grained but softer wood that was tonally perfect with the rest of the materials. The interior case goods and wood-wrapped openings further contribute to the tonal harmony of architecture and materials.
Grand Award Winner for Best Indoor Outdoor Lifestyle for a Home This award-winning project was recognized at the 2020 Gold Nugget Awards with two Grand Awards, one for Best Indoor/Outdoor Lifestyle for a Home, and another for Best Interior Design of a One of a Kind or Custom Home.
At the 2020 Design Excellence Awards and Gala presented by ASID AZ North, Ownby Design received five awards for Tonal Harmony. The project was recognized for 1st place – Bathroom; 3rd place – Furniture; 1st place – Kitchen; 1st place – Outdoor Living; and 2nd place – Residence over 6,000 square ft. Congratulations to Claire Ownby, Kalysha Manzo, and the entire Ownby Design team.
Tonal Harmony was also featured on the cover of the July/August 2020 issue of Luxe Interiors + Design and received a 14-page editorial feature entitled “A Place in the Sun” within the magazine.
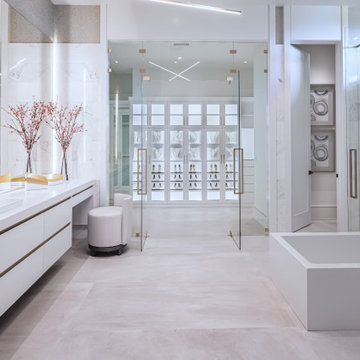
Foto på ett mycket stort funkis vit en-suite badrum, med släta luckor, vita skåp, ett fristående badkar, en dusch i en alkov, vit kakel, vita väggar, ett fristående handfat, grått golv och dusch med gångjärnsdörr
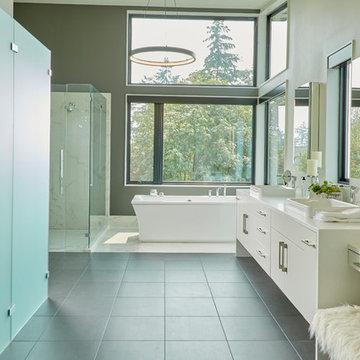
The master design features a large walk-in shower, double vanity with white flat panel cabinets, makeup vanity, freestanding tub, round chandelier and a frosted glass water closet enclosure.
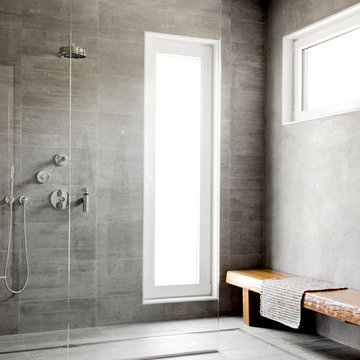
Rikki Snyder
Inspiration för mycket stora moderna badrum, med släta luckor, skåp i ljust trä, en öppen dusch, en vägghängd toalettstol, grå kakel, cementkakel, grå väggar, betonggolv, ett fristående handfat, träbänkskiva, grått golv och med dusch som är öppen
Inspiration för mycket stora moderna badrum, med släta luckor, skåp i ljust trä, en öppen dusch, en vägghängd toalettstol, grå kakel, cementkakel, grå väggar, betonggolv, ett fristående handfat, träbänkskiva, grått golv och med dusch som är öppen
4 589 foton på mycket stort badrum, med släta luckor
8
