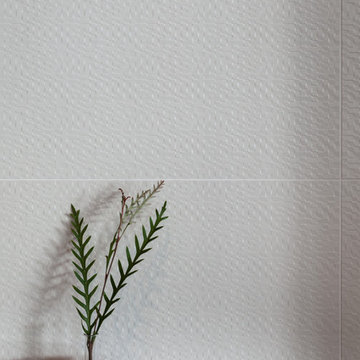828 foton på mycket stort badrum
Sortera efter:
Budget
Sortera efter:Populärt i dag
121 - 140 av 828 foton
Artikel 1 av 3
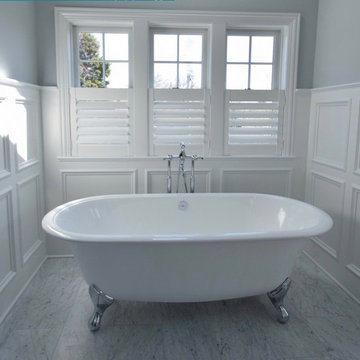
Idéer för ett mycket stort klassiskt en-suite badrum, med ett badkar med tassar, grå väggar och grått golv
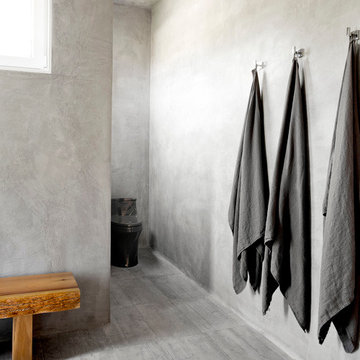
Rikki Snyder
Bild på ett mycket stort funkis badrum, med släta luckor, skåp i ljust trä, en öppen dusch, en toalettstol med hel cisternkåpa, grå kakel, cementkakel, grå väggar, betonggolv, ett fristående handfat, träbänkskiva, grått golv och med dusch som är öppen
Bild på ett mycket stort funkis badrum, med släta luckor, skåp i ljust trä, en öppen dusch, en toalettstol med hel cisternkåpa, grå kakel, cementkakel, grå väggar, betonggolv, ett fristående handfat, träbänkskiva, grått golv och med dusch som är öppen
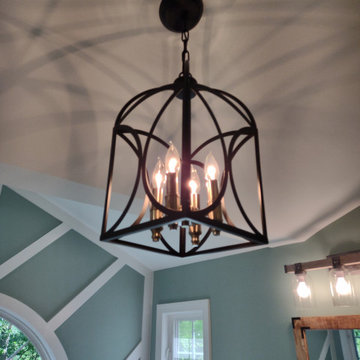
Complete update on this 'builder-grade' 1990's primary bathroom - not only to improve the look but also the functionality of this room. Such an inspiring and relaxing space now ...
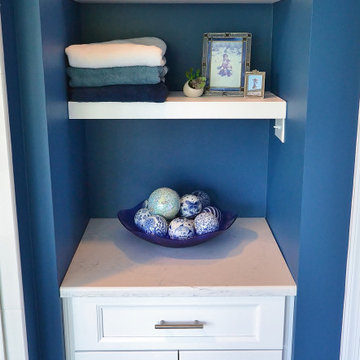
Large Master Bath remodel in West Chester PA inspired by blue glass. Bye-Bye old bathroom with large tiled tub deck and small shower and Hello new bathroom with a fabulous new look. This bathroom has it all; a spacious shower, free standing tub, large double bowl vanity, and stunning tile. Bright multi colored blue mosaic tiles pop in the shower on the wall and the backs of the his and hers niches. The Fabuwood vanity in Nexus frost along with the tub and wall tile in white stand out clean and bright against the dark blue walls. The flooring tile in a herringbone pattern adds interest to the floor as well. Over all; what a great bathroom remodel with a bold paint color paired with tile and cabinetry selections that bring it all together.
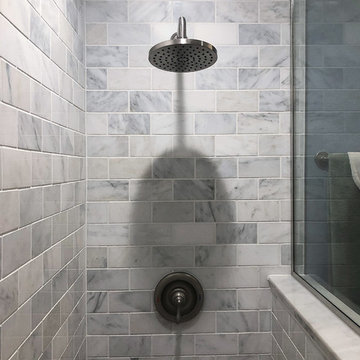
This bathroom was originally separated by a wall between the toilet and vanity. We removed the wall to combine the space which afforded the customer a larger vanity size, from 30 inches to 42 inches long. We also removed the original bulk head above the shower which allowed the shower to extend to the ceiling completely. The customer chose marble subway tile for the shower walls, marble herringbone tile for the shower floor and as an accent in the shower niche, and marble sills for the shower entry and encasing the pony wall. The floor is gray oblong ceramic tiles which were finished with marble baseboard.
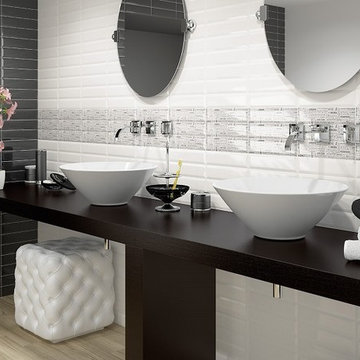
These tiles are a soft, airy white. There is not a harshness, or overly crisp nature to this white; it is airy, just dark enough to be white, but just faded enough to be soft. The tiles have a slightly raised center; there is a slanted, ½ inch border creating the raised center in these tiles. The raised center is a replica of the lines in the tile, on a slightly smaller scale. There is a sleekness when touched and a sheen, due to the polished finish. These tiles are ceramic.
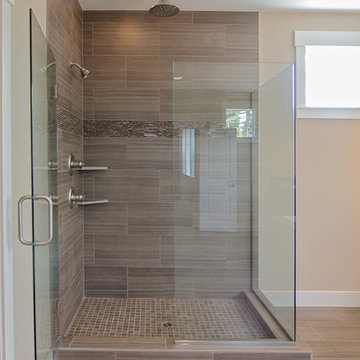
Danyel Rogers
Bild på ett mycket stort vintage en-suite badrum, med ett undermonterad handfat, luckor med upphöjd panel, skåp i mörkt trä, ett platsbyggt badkar, en hörndusch, en vägghängd toalettstol, beige kakel, keramikplattor, beige väggar och klinkergolv i keramik
Bild på ett mycket stort vintage en-suite badrum, med ett undermonterad handfat, luckor med upphöjd panel, skåp i mörkt trä, ett platsbyggt badkar, en hörndusch, en vägghängd toalettstol, beige kakel, keramikplattor, beige väggar och klinkergolv i keramik
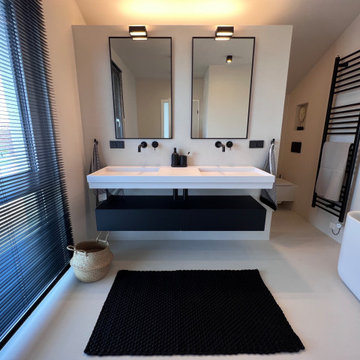
Das Badezimmer im Neubau eines Fertighauses im Umsiedlungsort Keyenberg (neu) wurde von uns umgeplant und neu strukturiert. Die so entstandene Trennwand bietet nun Platz für den großzügigen Waschtisch von agape aus Corean. Dahinter verbergen sich eine großzügige Dusche sowie das WC. Von der Decke über die Wände bis hin zum Fußboden ist alles in einem Ton gehalten. Naturtöne dominieren diesen Raum und lassen Ruhe und Harmonie einkehren. Die schwarzen Leuchten, Armaturen und Accessoires setzen perfekte Akzente.
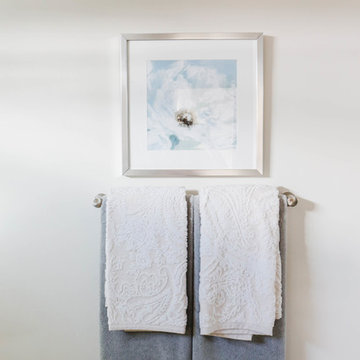
Katherine George
Exempel på ett mycket stort klassiskt vit vitt en-suite badrum, med skåp i shakerstil, grå skåp, en hörndusch, en toalettstol med separat cisternkåpa, grå kakel, keramikplattor, grå väggar, klinkergolv i keramik, grått golv och dusch med gångjärnsdörr
Exempel på ett mycket stort klassiskt vit vitt en-suite badrum, med skåp i shakerstil, grå skåp, en hörndusch, en toalettstol med separat cisternkåpa, grå kakel, keramikplattor, grå väggar, klinkergolv i keramik, grått golv och dusch med gångjärnsdörr
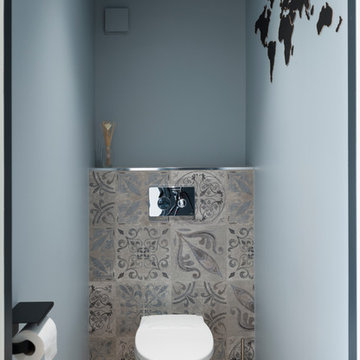
Sandrine rivière
Exempel på ett mycket stort nordiskt vit vitt toalett, med en vägghängd toalettstol, cementkakel, blå väggar och ljust trägolv
Exempel på ett mycket stort nordiskt vit vitt toalett, med en vägghängd toalettstol, cementkakel, blå väggar och ljust trägolv
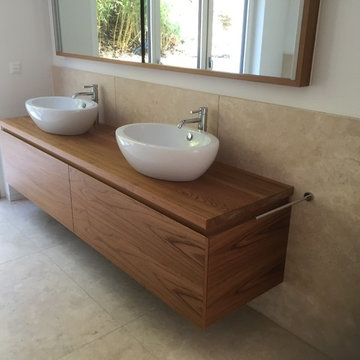
Idéer för att renovera ett mycket stort funkis en-suite badrum, med släta luckor, bruna skåp, en kantlös dusch, en toalettstol med hel cisternkåpa, beige kakel, stenhäll, beige väggar, kalkstensgolv, ett fristående handfat, träbänkskiva, beiget golv och med dusch som är öppen
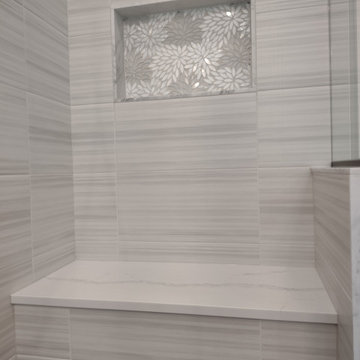
Complete update on this 'builder-grade' 1990's primary bathroom - not only to improve the look but also the functionality of this room. Such an inspiring and relaxing space now ...
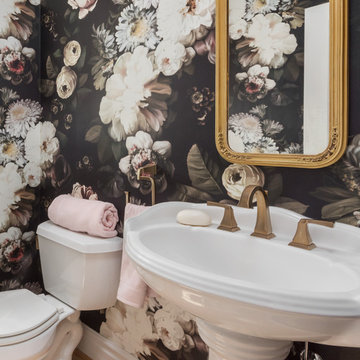
Matt Harrer
Foto på ett mycket stort vintage toalett, med rosa väggar, mellanmörkt trägolv, ett piedestal handfat och brunt golv
Foto på ett mycket stort vintage toalett, med rosa väggar, mellanmörkt trägolv, ett piedestal handfat och brunt golv
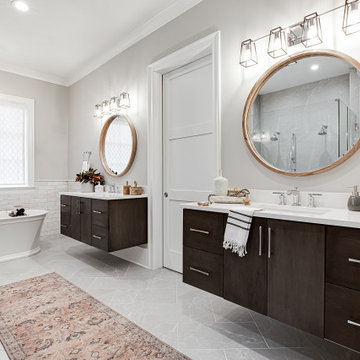
Klassisk inredning av ett mycket stort vit vitt en-suite badrum, med släta luckor, svarta skåp, ett fristående badkar, en dubbeldusch, grå kakel, porslinskakel, grå väggar, klinkergolv i porslin, ett undermonterad handfat, bänkskiva i kvarts, grått golv och dusch med gångjärnsdörr
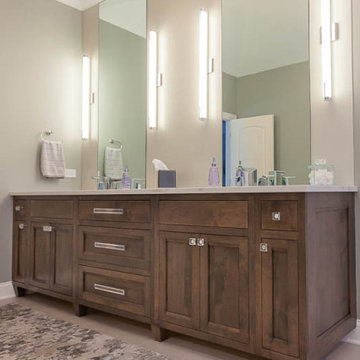
Idéer för ett mycket stort lantligt grå en-suite badrum, med luckor med infälld panel, bruna skåp, ett fristående badkar och bänkskiva i kvarts
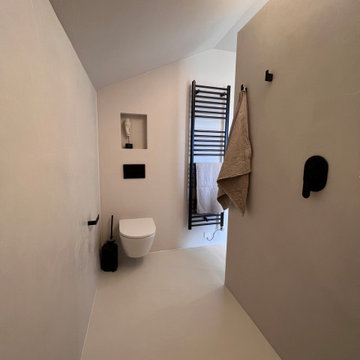
Foto på ett mycket stort funkis badrum, med en kantlös dusch, en vägghängd toalettstol, beige väggar och med dusch som är öppen
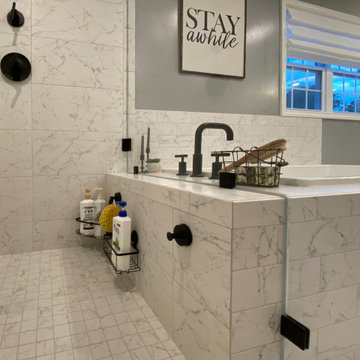
This Master Suite while being spacious, was poorly planned in the beginning. Master Bathroom and Walk-in Closet were small relative to the Bedroom size. Bathroom, being a maze of turns, offered a poor traffic flow. It only had basic fixtures and was never decorated to look like a living space. Geometry of the Bedroom (long and stretched) allowed to use some of its' space to build two Walk-in Closets while the original walk-in closet space was added to adjacent Bathroom. New Master Bathroom layout has changed dramatically (walls, door, and fixtures moved). The new space was carefully planned for two people using it at once with no sacrifice to the comfort. New shower is huge. It stretches wall-to-wall and has a full length bench with granite top. Frame-less glass enclosure partially sits on the tub platform (it is a drop-in tub). Tiles on the walls and on the floor are of the same collection. Elegant, time-less, neutral - something you would enjoy for years. This selection leaves no boundaries on the decor. Beautiful open shelf vanity cabinet was actually made by the Home Owners! They both were actively involved into the process of creating their new oasis. New Master Suite has two separate Walk-in Closets. Linen closet which used to be a part of the Bathroom, is now accessible from the hallway. Master Bedroom, still big, looks stunning. It reflects taste and life style of the Home Owners and blends in with the overall style of the House. Some of the furniture in the Bedroom was also made by the Home Owners.
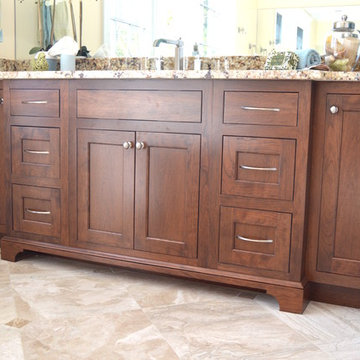
Bild på ett mycket stort vintage en-suite badrum, med luckor med profilerade fronter, mörkt trägolv, skåp i mellenmörkt trä, ett fristående badkar, en hörndusch, beige kakel, keramikplattor, gula väggar, ett undermonterad handfat och granitbänkskiva
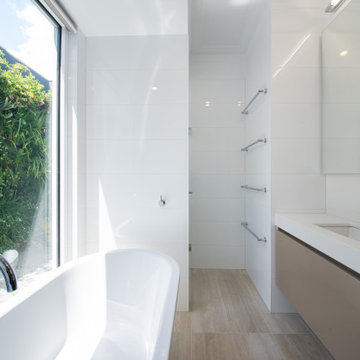
Inredning av ett maritimt mycket stort en-suite badrum, med släta luckor, beige skåp, ett fristående badkar, en dusch i en alkov, vit kakel, keramikplattor, vita väggar, klinkergolv i porslin, ett undermonterad handfat, bänkskiva i kvarts, beiget golv och dusch med gångjärnsdörr
828 foton på mycket stort badrum
7

