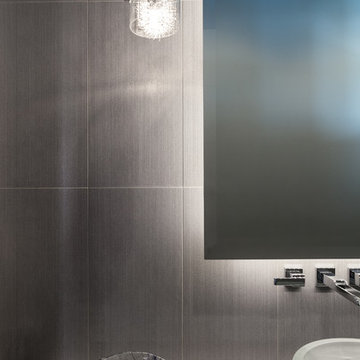828 foton på mycket stort badrum
Sortera efter:Populärt i dag
101 - 120 av 828 foton
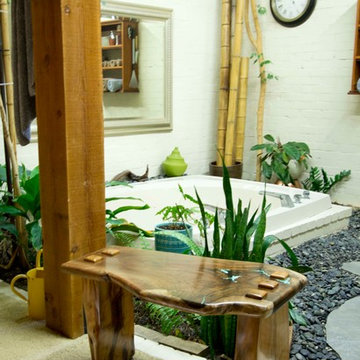
Many choices for my client in Livermore. This bench could go just about anywhere.
Photos by Doug Bartholomew
Foto på ett mycket stort tropiskt en-suite badrum, med ett platsbyggt badkar, grå kakel, stenkakel, vita väggar och klinkergolv i småsten
Foto på ett mycket stort tropiskt en-suite badrum, med ett platsbyggt badkar, grå kakel, stenkakel, vita väggar och klinkergolv i småsten
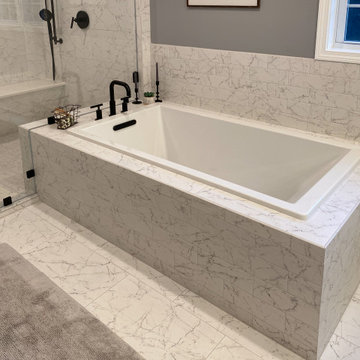
This Master Suite while being spacious, was poorly planned in the beginning. Master Bathroom and Walk-in Closet were small relative to the Bedroom size. Bathroom, being a maze of turns, offered a poor traffic flow. It only had basic fixtures and was never decorated to look like a living space. Geometry of the Bedroom (long and stretched) allowed to use some of its' space to build two Walk-in Closets while the original walk-in closet space was added to adjacent Bathroom. New Master Bathroom layout has changed dramatically (walls, door, and fixtures moved). The new space was carefully planned for two people using it at once with no sacrifice to the comfort. New shower is huge. It stretches wall-to-wall and has a full length bench with granite top. Frame-less glass enclosure partially sits on the tub platform (it is a drop-in tub). Tiles on the walls and on the floor are of the same collection. Elegant, time-less, neutral - something you would enjoy for years. This selection leaves no boundaries on the decor. Beautiful open shelf vanity cabinet was actually made by the Home Owners! They both were actively involved into the process of creating their new oasis. New Master Suite has two separate Walk-in Closets. Linen closet which used to be a part of the Bathroom, is now accessible from the hallway. Master Bedroom, still big, looks stunning. It reflects taste and life style of the Home Owners and blends in with the overall style of the House. Some of the furniture in the Bedroom was also made by the Home Owners.
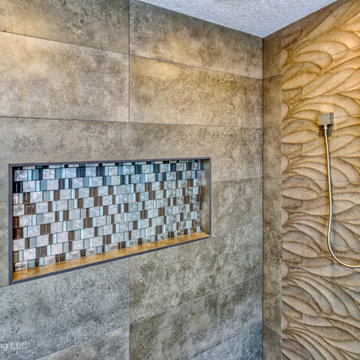
We removed the long wall of mirrors and moved the tub into the empty space at the left end of the vanity. We replaced the carpet with a beautiful and durable Luxury Vinyl Plank. We simply refaced the double vanity with a shaker style.
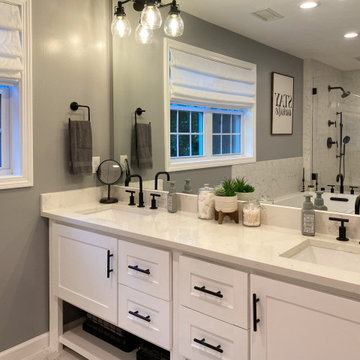
This Master Suite while being spacious, was poorly planned in the beginning. Master Bathroom and Walk-in Closet were small relative to the Bedroom size. Bathroom, being a maze of turns, offered a poor traffic flow. It only had basic fixtures and was never decorated to look like a living space. Geometry of the Bedroom (long and stretched) allowed to use some of its' space to build two Walk-in Closets while the original walk-in closet space was added to adjacent Bathroom. New Master Bathroom layout has changed dramatically (walls, door, and fixtures moved). The new space was carefully planned for two people using it at once with no sacrifice to the comfort. New shower is huge. It stretches wall-to-wall and has a full length bench with granite top. Frame-less glass enclosure partially sits on the tub platform (it is a drop-in tub). Tiles on the walls and on the floor are of the same collection. Elegant, time-less, neutral - something you would enjoy for years. This selection leaves no boundaries on the decor. Beautiful open shelf vanity cabinet was actually made by the Home Owners! They both were actively involved into the process of creating their new oasis. New Master Suite has two separate Walk-in Closets. Linen closet which used to be a part of the Bathroom, is now accessible from the hallway. Master Bedroom, still big, looks stunning. It reflects taste and life style of the Home Owners and blends in with the overall style of the House. Some of the furniture in the Bedroom was also made by the Home Owners.
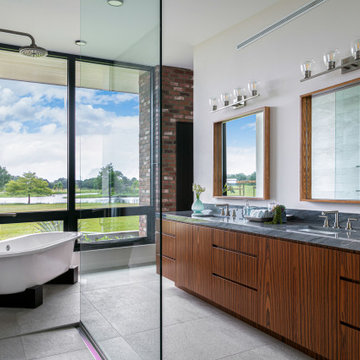
Idéer för ett mycket stort modernt grå en-suite badrum, med släta luckor, skåp i mellenmörkt trä, ett fristående badkar, en kantlös dusch, grå kakel, porslinskakel, vita väggar, klinkergolv i porslin, ett undermonterad handfat, granitbänkskiva, grått golv och med dusch som är öppen
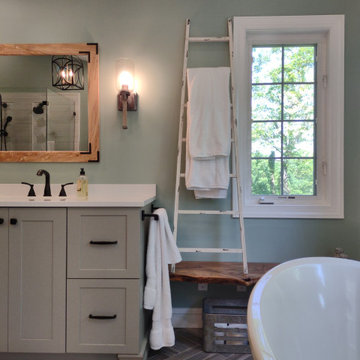
Complete update on this 'builder-grade' 1990's primary bathroom - not only to improve the look but also the functionality of this room. Such an inspiring and relaxing space now ...
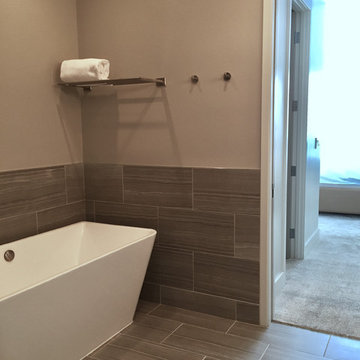
These are Before and After pics of a bathroom in NYC that we designed, sourced and supplied everything needed for the contractor to make this a fabulous space for the clients.
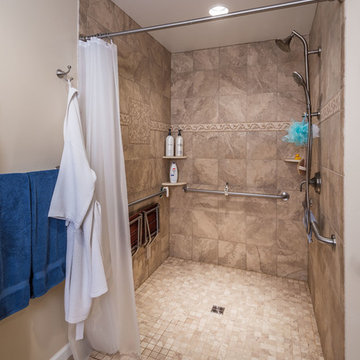
AFTER MBC: Curbless, custom, tile shower.
Idéer för mycket stora funkis en-suite badrum, med en kantlös dusch, en toalettstol med separat cisternkåpa, brun kakel, keramikplattor, beige väggar, klinkergolv i keramik, ett integrerad handfat, bänkskiva i akrylsten, brunt golv och dusch med duschdraperi
Idéer för mycket stora funkis en-suite badrum, med en kantlös dusch, en toalettstol med separat cisternkåpa, brun kakel, keramikplattor, beige väggar, klinkergolv i keramik, ett integrerad handfat, bänkskiva i akrylsten, brunt golv och dusch med duschdraperi
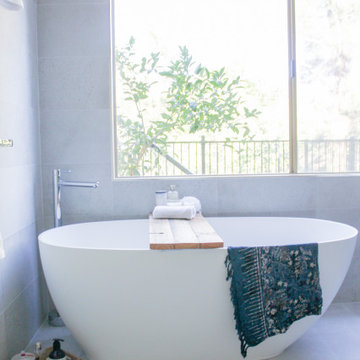
Wet Room, Walk In Shower, Freestanding Bath, Bath In Shower Area, Vanity, Wall Hung Vanity, Double Basin, Floating Vanity, Subway Tiles, Full Height Tiling, False Wall, Shower Niche, Stone Bath, Solid Bath, Frameless Shower, On the Ball Bathrooms, OTB Bathrooms
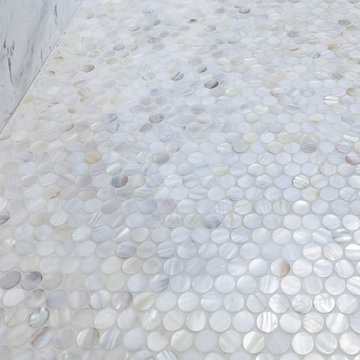
Bild på ett mycket stort vintage grå grått en-suite badrum, med möbel-liknande, blå skåp, ett fristående badkar, en dusch i en alkov, beige väggar, klinkergolv i porslin, ett undermonterad handfat, marmorbänkskiva, grått golv och dusch med gångjärnsdörr
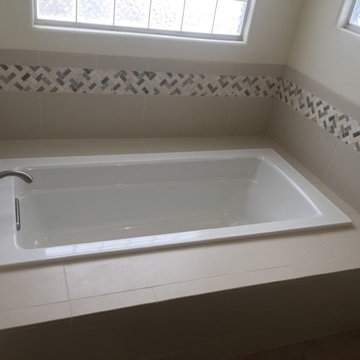
Fresh neutral tiles installed to update the tub and shower area with a marble herringbone accent tile. Install longer tub for more comfortable bathing.
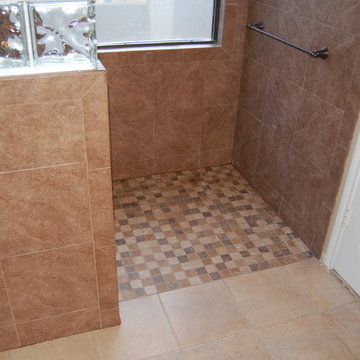
Arturo Valdez
Idéer för mycket stora vintage en-suite badrum, med en kantlös dusch, brun kakel, keramikplattor, bruna väggar och klinkergolv i keramik
Idéer för mycket stora vintage en-suite badrum, med en kantlös dusch, brun kakel, keramikplattor, bruna väggar och klinkergolv i keramik
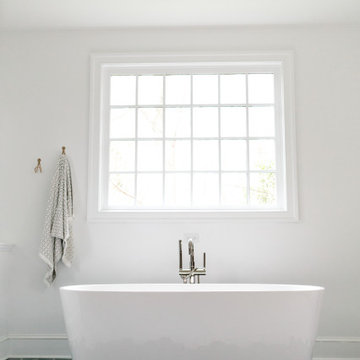
Make your freestanding tub the focal point of your bathroom by using blue green hexagon floor tile with a live edge to frame the area.
Continue your shower tile into the niche to make it the niche of your bathroom design. Seen here is our 2x6 blue green Flagstone Glaze in a stacked pattern.
DESIGN
The Chris & Claude Co.
PHOTOS
Kinna Shaffer, Hailey Patrick
Tile Shown: 6" Hexagon, 2x6, 3x3 in Flagstone
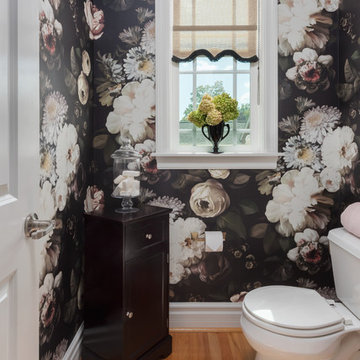
Matt Harrer
Klassisk inredning av ett mycket stort toalett, med rosa väggar, mellanmörkt trägolv, ett piedestal handfat och brunt golv
Klassisk inredning av ett mycket stort toalett, med rosa väggar, mellanmörkt trägolv, ett piedestal handfat och brunt golv
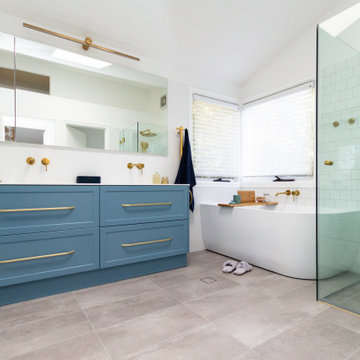
Master ensuite
Foto på ett mycket stort funkis vit en-suite badrum, med skåp i shakerstil, blå skåp, ett hörnbadkar, en hörndusch, en toalettstol med separat cisternkåpa, vit kakel, ett undermonterad handfat, grått golv och dusch med gångjärnsdörr
Foto på ett mycket stort funkis vit en-suite badrum, med skåp i shakerstil, blå skåp, ett hörnbadkar, en hörndusch, en toalettstol med separat cisternkåpa, vit kakel, ett undermonterad handfat, grått golv och dusch med gångjärnsdörr
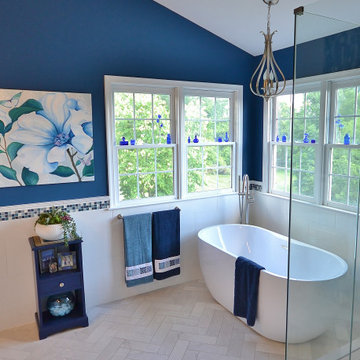
Large Master Bath remodel in West Chester PA inspired by blue glass. Bye-Bye old bathroom with large tiled tub deck and small shower and Hello new bathroom with a fabulous new look. This bathroom has it all; a spacious shower, free standing tub, large double bowl vanity, and stunning tile. Bright multi colored blue mosaic tiles pop in the shower on the wall and the backs of the his and hers niches. The Fabuwood vanity in Nexus frost along with the tub and wall tile in white stand out clean and bright against the dark blue walls. The flooring tile in a herringbone pattern adds interest to the floor as well. Over all; what a great bathroom remodel with a bold paint color paired with tile and cabinetry selections that bring it all together.
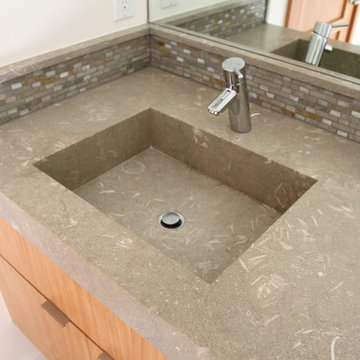
Seagrass Limestone with a lightly brushed finish was used in this double vanity with mitered edge, custom sinks and backsplash trim. Ojai, CA.
Exempel på ett mycket stort modernt badrum
Exempel på ett mycket stort modernt badrum
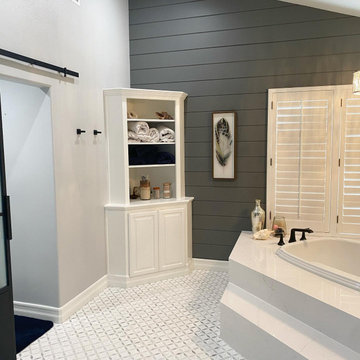
Who wouldn't love to enjoy a "wine down" in this gorgeous primary bath? We gutted everything in this space, but kept the tub area. We updated the tub area with a quartz surround to modernize, installed a gorgeous water jet mosaic all over the floor and added a dark shiplap to tie in the custom vanity cabinets and barn doors. The separate double shower feels like a room in its own with gorgeous tile inset shampoo shelf and updated plumbing fixtures.
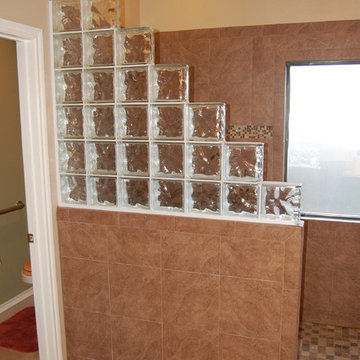
Arturo Valdez
Exempel på ett mycket stort klassiskt en-suite badrum, med en kantlös dusch, brun kakel, keramikplattor, bruna väggar och klinkergolv i keramik
Exempel på ett mycket stort klassiskt en-suite badrum, med en kantlös dusch, brun kakel, keramikplattor, bruna väggar och klinkergolv i keramik
828 foton på mycket stort badrum
6
