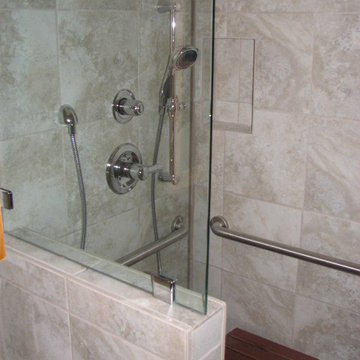828 foton på mycket stort badrum
Sortera efter:
Budget
Sortera efter:Populärt i dag
21 - 40 av 828 foton
Artikel 1 av 3

French White Oak 9" Select grade flooring leading to this master bathroom
Idéer för mycket stora funkis beige en-suite badrum, med släta luckor, vita skåp, ett badkar med tassar, en dubbeldusch, beige kakel, vita väggar, mellanmörkt trägolv, marmorbänkskiva, brunt golv och dusch med skjutdörr
Idéer för mycket stora funkis beige en-suite badrum, med släta luckor, vita skåp, ett badkar med tassar, en dubbeldusch, beige kakel, vita väggar, mellanmörkt trägolv, marmorbänkskiva, brunt golv och dusch med skjutdörr

We removed the long wall of mirrors and moved the tub into the empty space at the left end of the vanity. We replaced the carpet with a beautiful and durable Luxury Vinyl Plank. We simply refaced the double vanity with a shaker style.
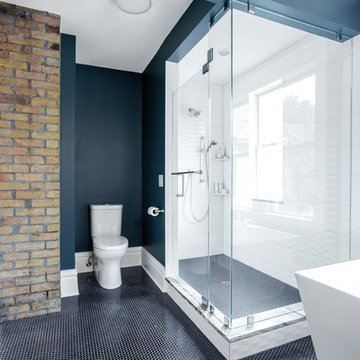
The large walk-in shower doors have a floor-to-ceiling frameless design, creating the sense of space. Rich navy walls emphasize the white shower tiles and large soaking tub. The brick chimney flue was exposed to bring the character and warmth of the house into the new space.

Bild på ett mycket stort funkis vit vitt en-suite badrum, med skåp i shakerstil, vita skåp, ett fristående badkar, en kantlös dusch, stenkakel, vita väggar, klinkergolv i keramik, ett undermonterad handfat, bänkskiva i kvarts, flerfärgat golv och dusch med gångjärnsdörr
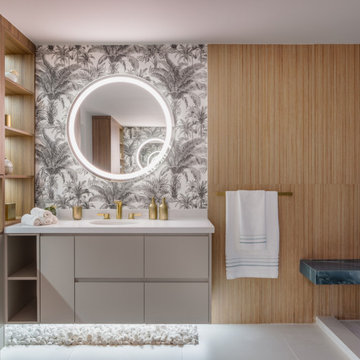
Step into luxury with our expansive master bathroom, designed to evoke a spa-like experience. Embracing a harmonious blend of textures, this sanctuary invites relaxation and rejuvenation. Smooth marble countertops juxtapose against the warmth of rich wood accents, creating a tactile oasis. Subtle hints of natural stone and sleek metallic finishes add depth and sophistication to the space. Immerse yourself in tranquility as soft lighting and plush towels complete the ambiance. Whether indulging in a soothing bath or refreshing shower, every moment in this opulent retreat is an escape from the ordinary. Welcome to your personal spa haven. ?✨
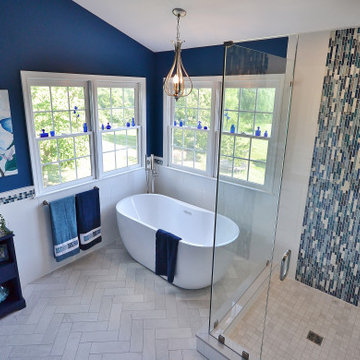
Large Master Bath remodel in West Chester PA inspired by blue glass. Bye-Bye old bathroom with large tiled tub deck and small shower and Hello new bathroom with a fabulous new look. This bathroom has it all; a spacious shower, free standing tub, large double bowl vanity, and stunning tile. Bright multi colored blue mosaic tiles pop in the shower on the wall and the backs of the his and hers niches. The Fabuwood vanity in Nexus frost along with the tub and wall tile in white stand out clean and bright against the dark blue walls. The flooring tile in a herringbone pattern adds interest to the floor as well. Over all; what a great bathroom remodel with a bold paint color paired with tile and cabinetry selections that bring it all together.

Who wouldn't love to enjoy a "wine down" in this gorgeous primary bath? We gutted everything in this space, but kept the tub area. We updated the tub area with a quartz surround to modernize, installed a gorgeous water jet mosaic all over the floor and added a dark shiplap to tie in the custom vanity cabinets and barn doors. The separate double shower feels like a room in its own with gorgeous tile inset shampoo shelf and updated plumbing fixtures.

Complete update on this 'builder-grade' 1990's primary bathroom - not only to improve the look but also the functionality of this room. Such an inspiring and relaxing space now ...
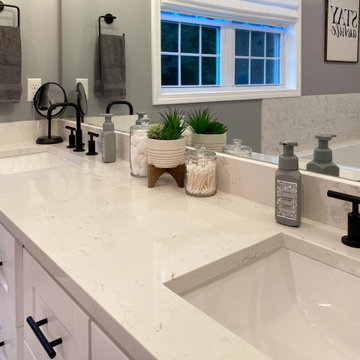
This Master Suite while being spacious, was poorly planned in the beginning. Master Bathroom and Walk-in Closet were small relative to the Bedroom size. Bathroom, being a maze of turns, offered a poor traffic flow. It only had basic fixtures and was never decorated to look like a living space. Geometry of the Bedroom (long and stretched) allowed to use some of its' space to build two Walk-in Closets while the original walk-in closet space was added to adjacent Bathroom. New Master Bathroom layout has changed dramatically (walls, door, and fixtures moved). The new space was carefully planned for two people using it at once with no sacrifice to the comfort. New shower is huge. It stretches wall-to-wall and has a full length bench with granite top. Frame-less glass enclosure partially sits on the tub platform (it is a drop-in tub). Tiles on the walls and on the floor are of the same collection. Elegant, time-less, neutral - something you would enjoy for years. This selection leaves no boundaries on the decor. Beautiful open shelf vanity cabinet was actually made by the Home Owners! They both were actively involved into the process of creating their new oasis. New Master Suite has two separate Walk-in Closets. Linen closet which used to be a part of the Bathroom, is now accessible from the hallway. Master Bedroom, still big, looks stunning. It reflects taste and life style of the Home Owners and blends in with the overall style of the House. Some of the furniture in the Bedroom was also made by the Home Owners.
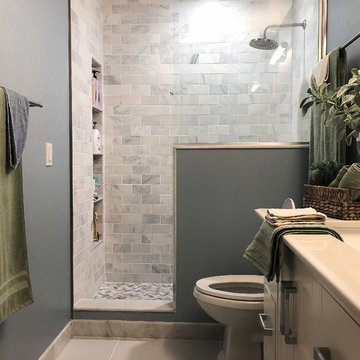
This bathroom was originally separated by a wall between the toilet and vanity. We removed the wall to combine the space which afforded the customer a larger vanity size, from 30 inches to 42 inches long. We also removed the original bulk head above the shower which allowed the shower to extend to the ceiling completely. The customer chose marble subway tile for the shower walls, marble herringbone tile for the shower floor and as an accent in the shower niche, and marble sills for the shower entry and encasing the pony wall. The floor is gray oblong ceramic tiles which were finished with marble baseboard.
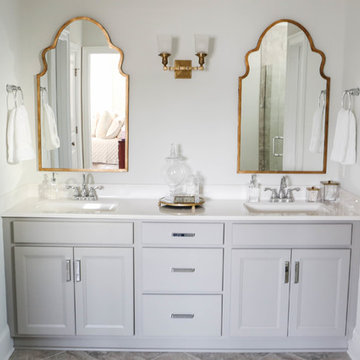
Inredning av ett lantligt mycket stort en-suite badrum, med skåp i shakerstil, grå skåp, en hörndusch, en toalettstol med separat cisternkåpa, grå kakel, keramikplattor, grå väggar, klinkergolv i keramik, ett integrerad handfat, laminatbänkskiva, grått golv och dusch med gångjärnsdörr
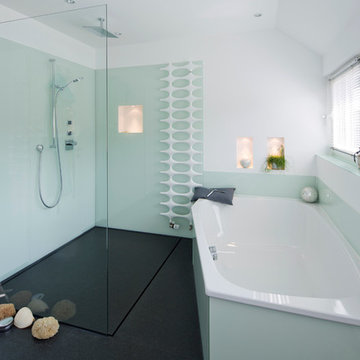
Jeder Jeck ist anders
So unterschiedlich können verschiedene Oberflächen im gleichen Bad wirken. Es gibt eine Vielzahl von Beschichtungen & Materialien für fugenlose Bäder. Für jede Preisklasse und jeden Geschmack sollte das richtige Material, die passende Architektur und die passenden Produkte zusammengestellt werden. Schaffen Sie Ihr Unikat!
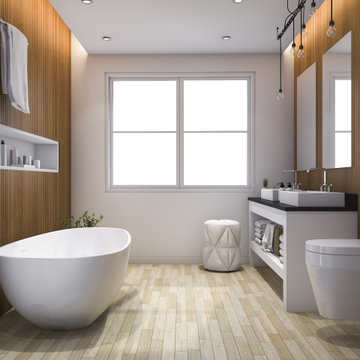
Upgrade to elegance with our designer Executive Suite Bathroom Remodel.
Inspiration för ett mycket stort funkis svart svart en-suite badrum, med öppna hyllor, skåp i mellenmörkt trä, en vägghängd toalettstol, röd kakel, perrakottakakel, bruna väggar, ljust trägolv och kaklad bänkskiva
Inspiration för ett mycket stort funkis svart svart en-suite badrum, med öppna hyllor, skåp i mellenmörkt trä, en vägghängd toalettstol, röd kakel, perrakottakakel, bruna väggar, ljust trägolv och kaklad bänkskiva
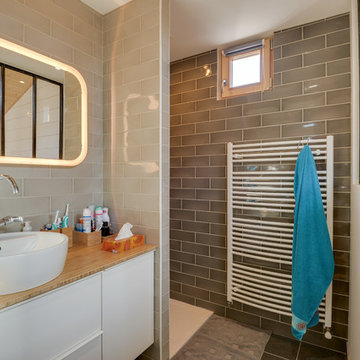
La cuisine totalement ouverte se veut extrêmement conviviale et fonctionnelle
Credit Photo : meero
Inredning av ett nordiskt mycket stort brun brunt badrum, med släta luckor, vita skåp, våtrum, beige kakel, beige väggar, ett fristående handfat, träbänkskiva och med dusch som är öppen
Inredning av ett nordiskt mycket stort brun brunt badrum, med släta luckor, vita skåp, våtrum, beige kakel, beige väggar, ett fristående handfat, träbänkskiva och med dusch som är öppen
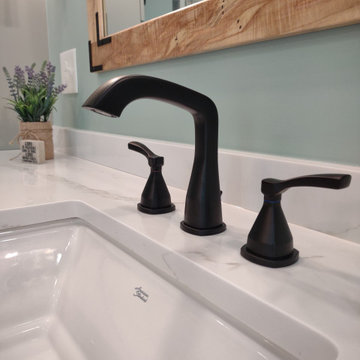
Complete update on this 'builder-grade' 1990's primary bathroom - not only to improve the look but also the functionality of this room. Such an inspiring and relaxing space now ...

We removed the long wall of mirrors and moved the tub into the empty space at the left end of the vanity. We replaced the carpet with a beautiful and durable Luxury Vinyl Plank. We simply refaced the double vanity with a shaker style.
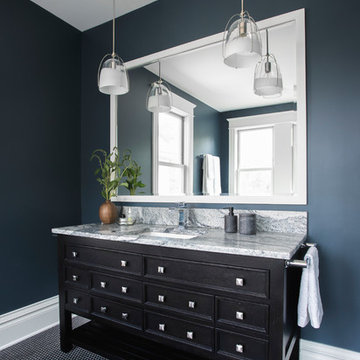
These clients wanted to combine a tiny office and a cramped full bath to make a spacious master suite fit for a king. Now, this vast bathroom has traditional and modern elements that create a mood that is tranquil with plenty of natural light.
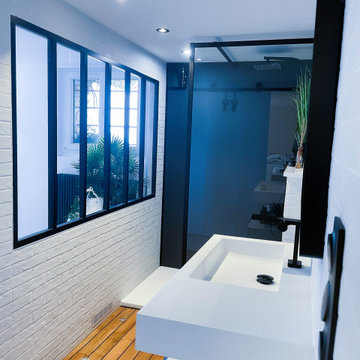
Belle salle d'eau contemporaine et agréable à vivre avec grande douche de plein pied et verrière style atelier.
Rénovation complète
Inredning av ett modernt mycket stort vit vitt badrum med dusch, med en kantlös dusch, en vägghängd toalettstol, vita skåp, vit kakel, tunnelbanekakel, vita väggar, ljust trägolv, ett konsol handfat och brunt golv
Inredning av ett modernt mycket stort vit vitt badrum med dusch, med en kantlös dusch, en vägghängd toalettstol, vita skåp, vit kakel, tunnelbanekakel, vita väggar, ljust trägolv, ett konsol handfat och brunt golv
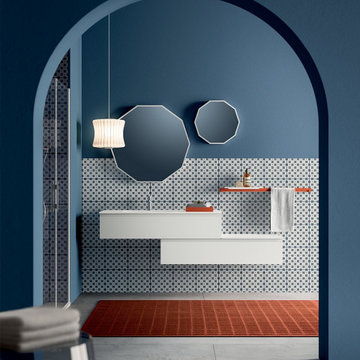
Artesi has established a strong partnership with Cervo Design, a company based in New York. Together, they have successfully merged Italian elegance with New York's innovation and creativity. This collaboration has further enhanced Artesi's presence in the international market, solidifying its reputation as a renowned global brand. Thanks to the synergy between Artesi and Cervo Design, the company's products now reach a wider audience and stand out in the most exclusive design projects worldwide.
828 foton på mycket stort badrum
2

