1 197 foton på mycket stort badrum
Sortera efter:
Budget
Sortera efter:Populärt i dag
41 - 60 av 1 197 foton
Artikel 1 av 3

This complete home remodel was complete by taking the early 1990's home and bringing it into the new century with opening up interior walls between the kitchen, dining, and living space, remodeling the living room/fireplace kitchen, guest bathroom, creating a new master bedroom/bathroom floor plan, and creating an outdoor space for any sized party!
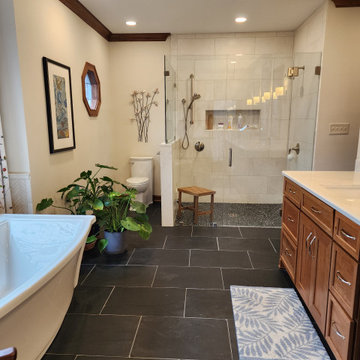
Love the shower now!!!
Exempel på ett mycket stort modernt beige beige en-suite badrum, med skåp i shakerstil, skåp i mellenmörkt trä, ett fristående badkar, en kantlös dusch, en toalettstol med separat cisternkåpa, beige väggar, klinkergolv i keramik, ett undermonterad handfat, bänkskiva i kvarts, grått golv och dusch med gångjärnsdörr
Exempel på ett mycket stort modernt beige beige en-suite badrum, med skåp i shakerstil, skåp i mellenmörkt trä, ett fristående badkar, en kantlös dusch, en toalettstol med separat cisternkåpa, beige väggar, klinkergolv i keramik, ett undermonterad handfat, bänkskiva i kvarts, grått golv och dusch med gångjärnsdörr
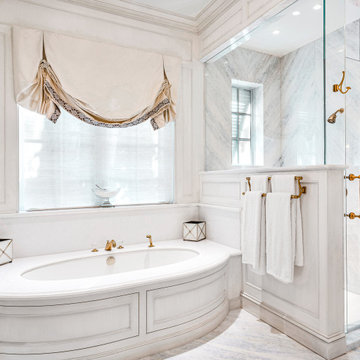
Idéer för ett mycket stort klassiskt vit en-suite badrum, med möbel-liknande, grå skåp, våtrum, beige väggar, klinkergolv i keramik, ett integrerad handfat, marmorbänkskiva, blått golv, dusch med gångjärnsdörr, en toalettstol med hel cisternkåpa och ett undermonterat badkar
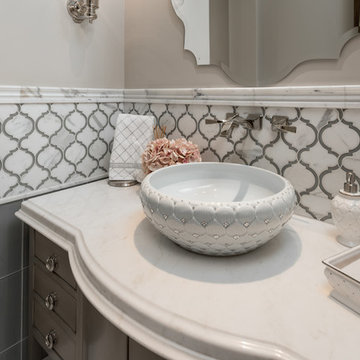
Guest bathroom custom vanity with a raised vessel sink, marble chair rail, and marble backsplash!
Inspiration för ett mycket stort medelhavsstil vit vitt badrum med dusch, med skåp i mörkt trä, klinkergolv i porslin, flerfärgat golv, en toalettstol med hel cisternkåpa, flerfärgad kakel, porslinskakel, beige väggar, ett fristående handfat, bänkskiva i kvartsit och dusch med gångjärnsdörr
Inspiration för ett mycket stort medelhavsstil vit vitt badrum med dusch, med skåp i mörkt trä, klinkergolv i porslin, flerfärgat golv, en toalettstol med hel cisternkåpa, flerfärgad kakel, porslinskakel, beige väggar, ett fristående handfat, bänkskiva i kvartsit och dusch med gångjärnsdörr
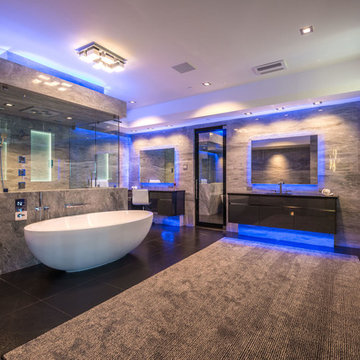
Luxurious monochrome master bathroom with wet room shower and freestanding tub is created for relaxation.
The space has an attractive detail - blue blacklight.
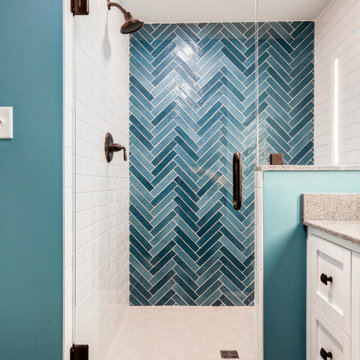
Blue Tile Shower in Basement Bathroom
Idéer för att renovera ett mycket stort funkis brun brunt badrum med dusch, med keramikplattor, ett undermonterad handfat, dusch med gångjärnsdörr, vinylgolv, brunt golv, beige skåp, flerfärgad kakel och blå väggar
Idéer för att renovera ett mycket stort funkis brun brunt badrum med dusch, med keramikplattor, ett undermonterad handfat, dusch med gångjärnsdörr, vinylgolv, brunt golv, beige skåp, flerfärgad kakel och blå väggar
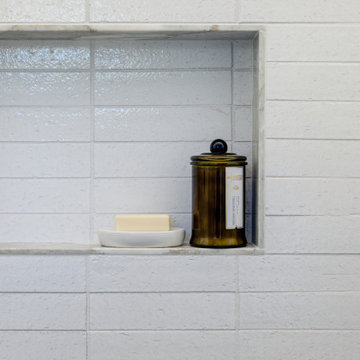
Lantlig inredning av ett mycket stort vit vitt badrum med dusch, med luckor med upphöjd panel, blå skåp, en dusch i en alkov, en toalettstol med hel cisternkåpa, vit kakel, vita väggar, kalkstensgolv, ett nedsänkt handfat, marmorbänkskiva, grått golv och dusch med gångjärnsdörr

La doccia è formata da un semplice piatto in resina bianca e una vetrata fissa. La particolarità viene data dalla nicchia porta oggetti con stacco di materiali e dal soffione incassato a soffitto.
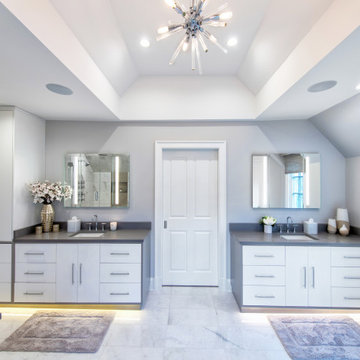
Incredible modern bathroom renovation. Gray and white marble floors, shower walls, floor and bench. Freestanding bathtub with custom built-in shelves with Caesarstone pebble countertop. Spiked retro LED chandelier.
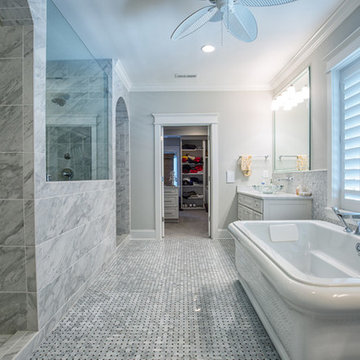
Master Bathroom
Idéer för ett mycket stort maritimt grå en-suite badrum, med luckor med upphöjd panel, vita skåp, ett fristående badkar, en öppen dusch, grå kakel, porslinskakel, beige väggar, klinkergolv i porslin, ett fristående handfat, granitbänkskiva, grått golv och med dusch som är öppen
Idéer för ett mycket stort maritimt grå en-suite badrum, med luckor med upphöjd panel, vita skåp, ett fristående badkar, en öppen dusch, grå kakel, porslinskakel, beige väggar, klinkergolv i porslin, ett fristående handfat, granitbänkskiva, grått golv och med dusch som är öppen
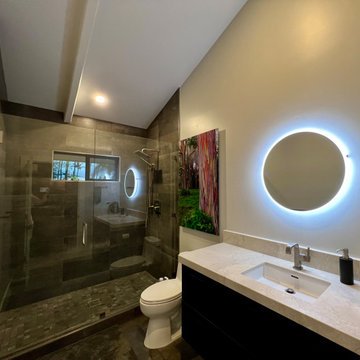
This dated home has been massively transformed with modern additions, finishes and fixtures. A full turn key every surface touched. Created a new floor plan of the existing interior of the main house. We exposed the T&G ceilings and captured the height in most areas. The exterior hardscape, windows- siding-roof all new materials. The main building was re-space planned to add a glass dining area wine bar and then also extended to bridge to another existing building to become the main suite with a huge bedroom, main bath and main closet with high ceilings. In addition to the three bedrooms and two bathrooms that were reconfigured. Surrounding the main suite building are new decks and a new elevated pool. These decks then also connected the entire much larger home to the existing - yet transformed pool cottage. The lower level contains 3 garage areas and storage rooms. The sunset views -spectacular of Molokini and West Maui mountains.

Inspiration för ett mycket stort vintage svart svart badrum med dusch, med vita skåp, blå kakel, keramikplattor, vita väggar, klinkergolv i keramik, ett nedsänkt handfat, bänkskiva i kvarts, svart golv och dusch med gångjärnsdörr

Luxury Bathroom complete with a double walk in Wet Sauna and Dry Sauna. Floor to ceiling glass walls extend the Home Gym Bathroom to feel the ultimate expansion of space.
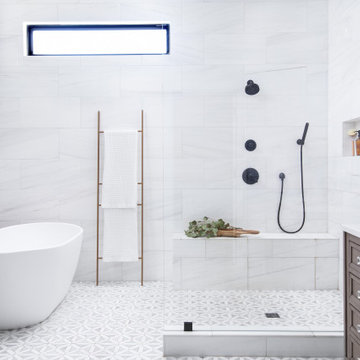
Idéer för ett mycket stort klassiskt vit bastu, med skåp i shakerstil, bruna skåp, ett fristående badkar, en öppen dusch, vit kakel, porslinskakel, grå väggar, marmorgolv, ett undermonterad handfat, bänkskiva i kvarts, vitt golv och med dusch som är öppen
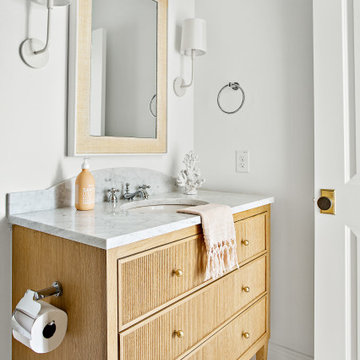
Classic, timeless and ideally positioned on a sprawling corner lot set high above the street, discover this designer dream home by Jessica Koltun. The blend of traditional architecture and contemporary finishes evokes feelings of warmth while understated elegance remains constant throughout this Midway Hollow masterpiece unlike no other. This extraordinary home is at the pinnacle of prestige and lifestyle with a convenient address to all that Dallas has to offer.

Modern bathroom, black metal accent, integrated LED
Inspiration för ett mycket stort funkis vit vitt en-suite badrum, med släta luckor, skåp i mellenmörkt trä, ett fristående badkar, en dubbeldusch, en toalettstol med hel cisternkåpa, brun kakel, vita väggar, betonggolv, ett undermonterad handfat, bänkskiva i kvarts, grått golv och dusch med skjutdörr
Inspiration för ett mycket stort funkis vit vitt en-suite badrum, med släta luckor, skåp i mellenmörkt trä, ett fristående badkar, en dubbeldusch, en toalettstol med hel cisternkåpa, brun kakel, vita väggar, betonggolv, ett undermonterad handfat, bänkskiva i kvarts, grått golv och dusch med skjutdörr
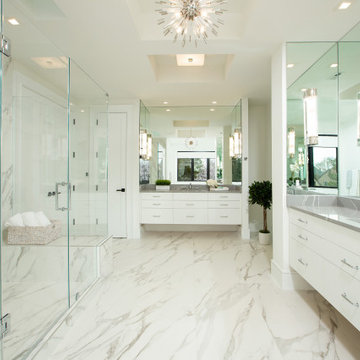
Idéer för ett mycket stort klassiskt grå en-suite badrum, med släta luckor, vita skåp, ett fristående badkar, vit kakel, marmorkakel, marmorgolv, bänkskiva i kvarts och dusch med gångjärnsdörr
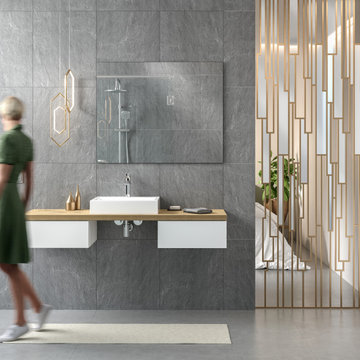
Foto på ett mycket stort funkis beige en-suite badrum, med släta luckor, vita skåp, grå kakel, grå väggar, ett fristående handfat, bänkskiva i akrylsten och grått golv
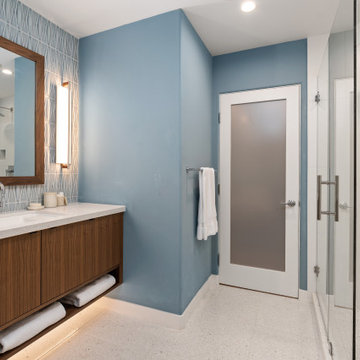
Inspiration för ett mycket stort retro vit vitt badrum med dusch, med släta luckor, skåp i mellenmörkt trä, en hörndusch, en toalettstol med hel cisternkåpa, blå kakel, keramikplattor, blå väggar, terrazzogolv, ett undermonterad handfat, bänkskiva i kvarts, beiget golv och dusch med gångjärnsdörr

Our clients wanted the ultimate modern farmhouse custom dream home. They found property in the Santa Rosa Valley with an existing house on 3 ½ acres. They could envision a new home with a pool, a barn, and a place to raise horses. JRP and the clients went all in, sparing no expense. Thus, the old house was demolished and the couple’s dream home began to come to fruition.
The result is a simple, contemporary layout with ample light thanks to the open floor plan. When it comes to a modern farmhouse aesthetic, it’s all about neutral hues, wood accents, and furniture with clean lines. Every room is thoughtfully crafted with its own personality. Yet still reflects a bit of that farmhouse charm.
Their considerable-sized kitchen is a union of rustic warmth and industrial simplicity. The all-white shaker cabinetry and subway backsplash light up the room. All white everything complimented by warm wood flooring and matte black fixtures. The stunning custom Raw Urth reclaimed steel hood is also a star focal point in this gorgeous space. Not to mention the wet bar area with its unique open shelves above not one, but two integrated wine chillers. It’s also thoughtfully positioned next to the large pantry with a farmhouse style staple: a sliding barn door.
The master bathroom is relaxation at its finest. Monochromatic colors and a pop of pattern on the floor lend a fashionable look to this private retreat. Matte black finishes stand out against a stark white backsplash, complement charcoal veins in the marble looking countertop, and is cohesive with the entire look. The matte black shower units really add a dramatic finish to this luxurious large walk-in shower.
Photographer: Andrew - OpenHouse VC
1 197 foton på mycket stort badrum
3
