1 197 foton på mycket stort badrum
Sortera efter:
Budget
Sortera efter:Populärt i dag
101 - 120 av 1 197 foton
Artikel 1 av 3
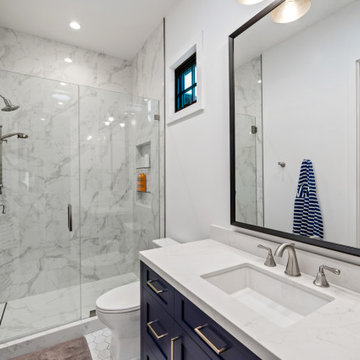
Our clients wanted the ultimate modern farmhouse custom dream home. They found property in the Santa Rosa Valley with an existing house on 3 ½ acres. They could envision a new home with a pool, a barn, and a place to raise horses. JRP and the clients went all in, sparing no expense. Thus, the old house was demolished and the couple’s dream home began to come to fruition.
The result is a simple, contemporary layout with ample light thanks to the open floor plan. When it comes to a modern farmhouse aesthetic, it’s all about neutral hues, wood accents, and furniture with clean lines. Every room is thoughtfully crafted with its own personality. Yet still reflects a bit of that farmhouse charm.
Their considerable-sized kitchen is a union of rustic warmth and industrial simplicity. The all-white shaker cabinetry and subway backsplash light up the room. All white everything complimented by warm wood flooring and matte black fixtures. The stunning custom Raw Urth reclaimed steel hood is also a star focal point in this gorgeous space. Not to mention the wet bar area with its unique open shelves above not one, but two integrated wine chillers. It’s also thoughtfully positioned next to the large pantry with a farmhouse style staple: a sliding barn door.
The master bathroom is relaxation at its finest. Monochromatic colors and a pop of pattern on the floor lend a fashionable look to this private retreat. Matte black finishes stand out against a stark white backsplash, complement charcoal veins in the marble looking countertop, and is cohesive with the entire look. The matte black shower units really add a dramatic finish to this luxurious large walk-in shower.
Photographer: Andrew - OpenHouse VC
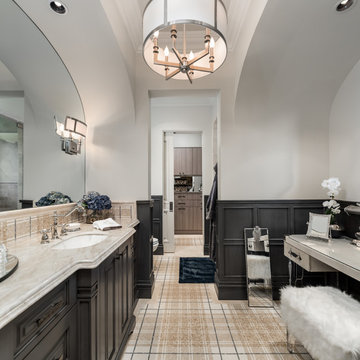
This French Villa second guest bathroom features black wainscoting detailing on the bottom half of the wall which matches the detailing on the vanity cabinets. A plaid pattern lines the flooring throughout the bathroom. A small makeup vanity is placed in front of the sink vanity. A chrome and white light fixture hang from the arched ceiling.
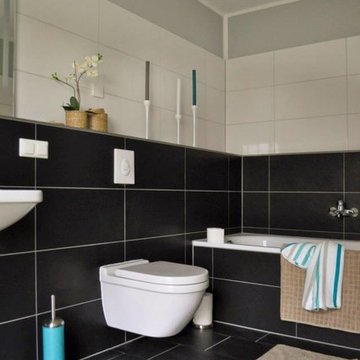
Patrycja Kin
Exempel på ett mycket stort en-suite badrum, med ett platsbyggt badkar, en toalettstol med separat cisternkåpa, svart och vit kakel, grå väggar, skiffergolv, ett väggmonterat handfat och svart golv
Exempel på ett mycket stort en-suite badrum, med ett platsbyggt badkar, en toalettstol med separat cisternkåpa, svart och vit kakel, grå väggar, skiffergolv, ett väggmonterat handfat och svart golv
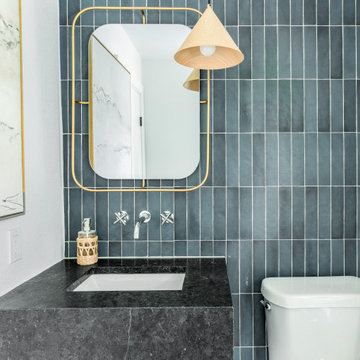
Interior Design by designer and broker Jessica Koltun Home | Selling Dallas
Idéer för mycket stora maritima badrum med dusch, med svarta skåp, blå kakel, stenkakel, vita väggar, klinkergolv i porslin, ett undermonterad handfat, bänkskiva i betong och beiget golv
Idéer för mycket stora maritima badrum med dusch, med svarta skåp, blå kakel, stenkakel, vita väggar, klinkergolv i porslin, ett undermonterad handfat, bänkskiva i betong och beiget golv
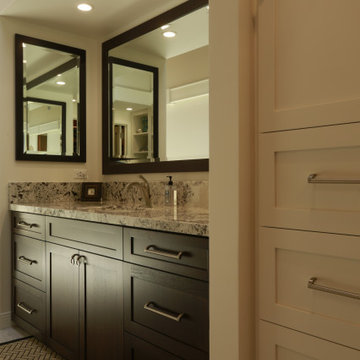
Idéer för ett mycket stort klassiskt beige en-suite badrum, med skåp i shakerstil, skåp i mörkt trä, ett undermonterat badkar, vita väggar, klinkergolv i keramik, ett undermonterad handfat, granitbänkskiva, grått golv och med dusch som är öppen
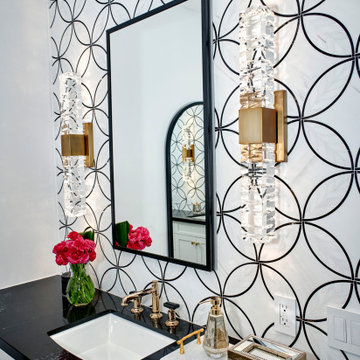
DREAM HOME ALERT** This home was taken down to the studs and expanded from 4,000 to 8,000 Sq Ft. We reimagined it in our clients’ vision of a modern and comfortable oasis. It was nearly a three year project from start to finish.
This home isn’t afraid to be in the limelight, There are so many gorgeous rooms its hard to know where to begin the tour.
.
The bold checker board flooring in the entry makes a big statement. Chic décor throughout from the glamours chandelier, stunning dining room furniture and custom built in buffet cabinetry.
The heart of the home is always the kitchen and this one is no exception. High contrast creates interest and depth in this transitional kitchen. This kitchen shows off natural quartzite slab taken to the ceiling with black and white display cabinetry and gold accents.
The sophisticated primary suite is truly one of a kind with gorgeous crystal scones adorn with accents of black and gold.
There was a large team of professionals that made this custom home come to life.
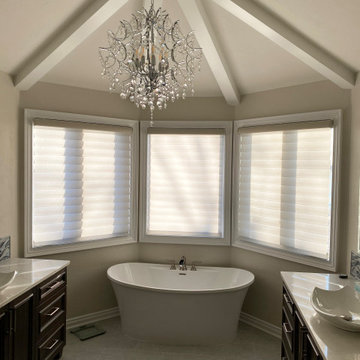
Full Lake Home Renovation
Bild på ett mycket stort vintage grå grått badrum för barn, med luckor med infälld panel, bruna skåp, ett fristående badkar, en kantlös dusch, en toalettstol med separat cisternkåpa, vit kakel, tunnelbanekakel, grå väggar, klinkergolv i porslin, ett undermonterad handfat, bänkskiva i kvarts, grått golv och dusch med gångjärnsdörr
Bild på ett mycket stort vintage grå grått badrum för barn, med luckor med infälld panel, bruna skåp, ett fristående badkar, en kantlös dusch, en toalettstol med separat cisternkåpa, vit kakel, tunnelbanekakel, grå väggar, klinkergolv i porslin, ett undermonterad handfat, bänkskiva i kvarts, grått golv och dusch med gångjärnsdörr
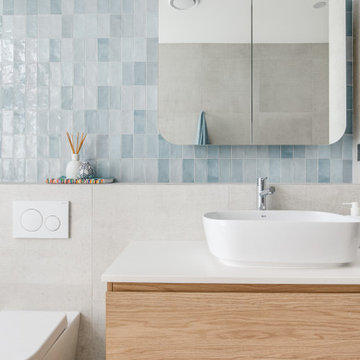
Main Bathroom
Foto på ett mycket stort maritimt vit badrum, med släta luckor, skåp i ljust trä, ett fristående badkar, en dusch i en alkov, en toalettstol med hel cisternkåpa, flerfärgad kakel, grå väggar, ett fristående handfat, grått golv och dusch med gångjärnsdörr
Foto på ett mycket stort maritimt vit badrum, med släta luckor, skåp i ljust trä, ett fristående badkar, en dusch i en alkov, en toalettstol med hel cisternkåpa, flerfärgad kakel, grå väggar, ett fristående handfat, grått golv och dusch med gångjärnsdörr
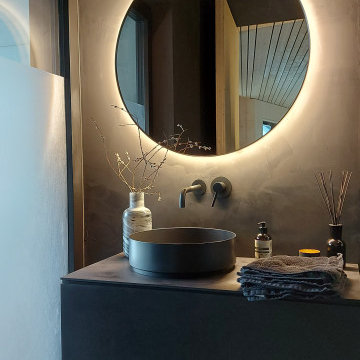
Mit dem Anspruch unter Berücksichtigung aller Anforderungen der Bauherren die beste Wohnplanung für das vorhandene Grundstück und die örtliche Umgebung zu erstellen, entstand ein einzigartiges Gebäude.
Drei klar ablesbare Baukörper verbinden sich in einem mittigen Erschließungskern, schaffen Blickbezüge zwischen den einzelnen Funktionsbereichen und erzeugen dennoch ein hohes Maß an Privatsphäre.
Die Kombination aus Massivholzelementen, Stahlbeton und Glas verbindet sich dabei zu einer wirtschaftlichen Hybridlösung mit größtmöglichem Gestaltungsspielraum.
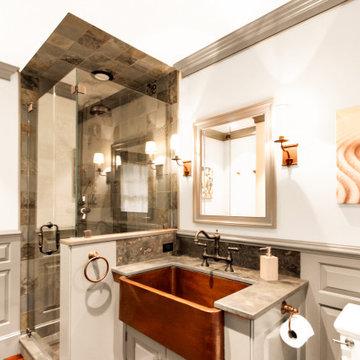
This magnificent barn home staged by BA Staging & Interiors features over 10,000 square feet of living space, 6 bedrooms, 6 bathrooms and is situated on 17.5 beautiful acres. Contemporary furniture with a rustic flare was used to create a luxurious and updated feeling while showcasing the antique barn architecture.
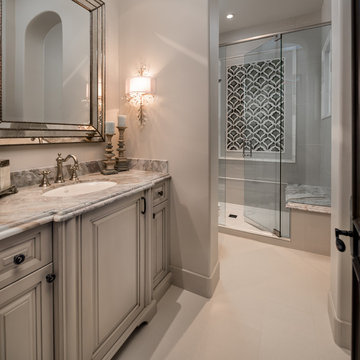
Guest bathroom with a walk-in shower and custom single sink vanity.
Inspiration för ett mycket stort medelhavsstil beige beige en-suite badrum, med möbel-liknande, bruna skåp, ett fristående badkar, en dubbeldusch, en toalettstol med hel cisternkåpa, grå kakel, porslinskakel, flerfärgade väggar, marmorgolv, ett fristående handfat, granitbänkskiva, flerfärgat golv och dusch med gångjärnsdörr
Inspiration för ett mycket stort medelhavsstil beige beige en-suite badrum, med möbel-liknande, bruna skåp, ett fristående badkar, en dubbeldusch, en toalettstol med hel cisternkåpa, grå kakel, porslinskakel, flerfärgade väggar, marmorgolv, ett fristående handfat, granitbänkskiva, flerfärgat golv och dusch med gångjärnsdörr

Recreational Room
Idéer för mycket stora funkis vitt en-suite badrum, med släta luckor, grå skåp, ett hörnbadkar, en dubbeldusch, en bidé, vit kakel, keramikplattor, grå väggar, marmorgolv, ett väggmonterat handfat, bänkskiva i onyx, vitt golv och dusch med gångjärnsdörr
Idéer för mycket stora funkis vitt en-suite badrum, med släta luckor, grå skåp, ett hörnbadkar, en dubbeldusch, en bidé, vit kakel, keramikplattor, grå väggar, marmorgolv, ett väggmonterat handfat, bänkskiva i onyx, vitt golv och dusch med gångjärnsdörr

Das Kunststoffenster wurde ein wenig überarbeitet und Aufgehübscht, so daß der unschöne Kellerschacht nicht mehr zu sehen ist.
Foto på ett mycket stort rustikt brun bastu, med släta luckor, bruna skåp, en jacuzzi, en kantlös dusch, en toalettstol med separat cisternkåpa, grön kakel, keramikplattor, röda väggar, kalkstensgolv, ett avlångt handfat, granitbänkskiva, flerfärgat golv och dusch med gångjärnsdörr
Foto på ett mycket stort rustikt brun bastu, med släta luckor, bruna skåp, en jacuzzi, en kantlös dusch, en toalettstol med separat cisternkåpa, grön kakel, keramikplattor, röda väggar, kalkstensgolv, ett avlångt handfat, granitbänkskiva, flerfärgat golv och dusch med gångjärnsdörr
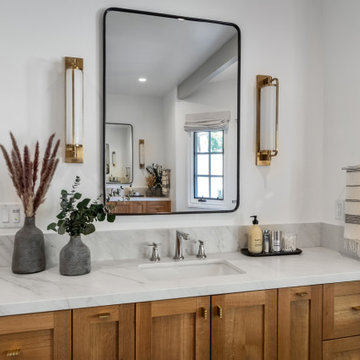
To spotlight the owners’ worldly decor, this remodel quietly complements the furniture and art textures, colors, and patterns abundant in this beautiful home.
The original master bath had a 1980s style in dire need of change. By stealing an adjacent bedroom for the new master closet, the bath transformed into an artistic and spacious space. The jet-black herringbone-patterned floor adds visual interest to highlight the freestanding soaking tub. Schoolhouse-style shell white sconces flank the matching his and her vanities. The new generous master shower features polished nickel dual shower heads and hand shower and is wrapped in Bedrosian Porcelain Manifica Series in Luxe White with satin finish.
The kitchen started as dated and isolated. To add flow and more natural light, the wall between the bar and the kitchen was removed, along with exterior windows, which allowed for a complete redesign. The result is a streamlined, open, and light-filled kitchen that flows into the adjacent family room and bar areas – perfect for quiet family nights or entertaining with friends.
Crystal Cabinets in white matte sheen with satin brass pulls, and the white matte ceramic backsplash provides a sleek and neutral palette. The newly-designed island features Calacutta Royal Leather Finish quartz and Kohler sink and fixtures. The island cabinets are finished in black sheen to anchor this seating and prep area, featuring round brass pendant fixtures. One end of the island provides the perfect prep and cut area with maple finish butcher block to match the stove hood accents. French White Oak flooring warms the entire area. The Miele 48” Dual Fuel Range with Griddle offers the perfect features for simple or gourmet meal preparation. A new dining nook makes for picture-perfect seating for night or day dining.
Welcome to artful living in Worldly Heritage style.
Photographer: Andrew - OpenHouse VC
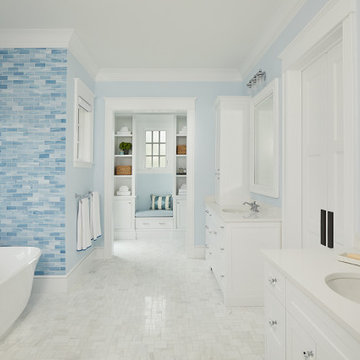
Inspiration för ett mycket stort maritimt vit vitt en-suite badrum, med skåp i shakerstil, vita skåp, ett fristående badkar, blå kakel, porslinskakel, blå väggar, ett undermonterad handfat och grått golv
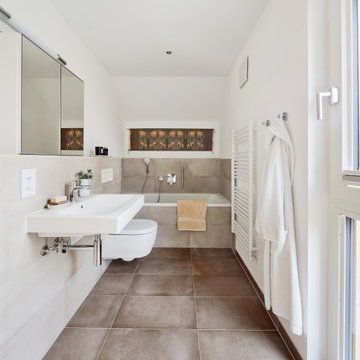
A beautiful example of a practical, well-proportioned bathroom finished with 100% natural non-toxic materials.
Inspiration för mycket stora moderna badrum med dusch, med ett platsbyggt badkar, en vägghängd toalettstol, grå kakel, porslinskakel, vita väggar, klinkergolv i porslin, ett väggmonterat handfat och grått golv
Inspiration för mycket stora moderna badrum med dusch, med ett platsbyggt badkar, en vägghängd toalettstol, grå kakel, porslinskakel, vita väggar, klinkergolv i porslin, ett väggmonterat handfat och grått golv
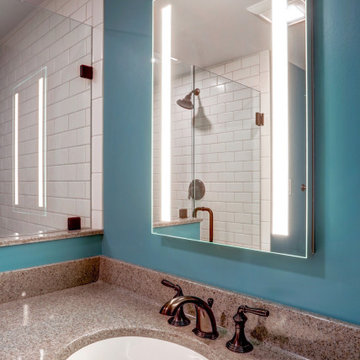
Mirror Over Vanity in Basement Bathroom
Inspiration för ett mycket stort funkis brun brunt badrum med dusch, med keramikplattor, ett undermonterad handfat, dusch med gångjärnsdörr, vinylgolv, brunt golv, beige skåp, flerfärgad kakel och blå väggar
Inspiration för ett mycket stort funkis brun brunt badrum med dusch, med keramikplattor, ett undermonterad handfat, dusch med gångjärnsdörr, vinylgolv, brunt golv, beige skåp, flerfärgad kakel och blå väggar
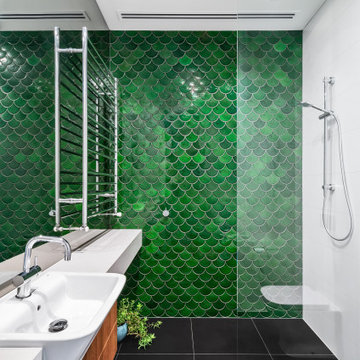
Boulevard House is an expansive, light filled home for a young family to grow into. It’s located on a steep site in Ivanhoe, Melbourne. The home takes advantage of a beautiful northern aspect, along with stunning views to trees along the Yarra River, and to the city beyond. Two east-west pavilions, linked by a central circulation core, use passive solar design principles to allow all rooms in the house to take advantage of north sun and cross ventilation, while creating private garden areas and allowing for beautiful views.
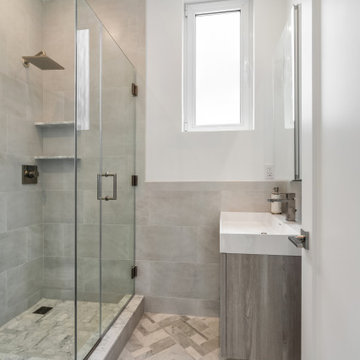
The Most Beautiful Brownstone in Harlem..................
Inspiration för ett mycket stort funkis vit vitt badrum för barn, med släta luckor, skåp i ljust trä, en hörndusch, en toalettstol med hel cisternkåpa, grå kakel, porslinskakel, marmorgolv, ett integrerad handfat, bänkskiva i kvarts och flerfärgat golv
Inspiration för ett mycket stort funkis vit vitt badrum för barn, med släta luckor, skåp i ljust trä, en hörndusch, en toalettstol med hel cisternkåpa, grå kakel, porslinskakel, marmorgolv, ett integrerad handfat, bänkskiva i kvarts och flerfärgat golv
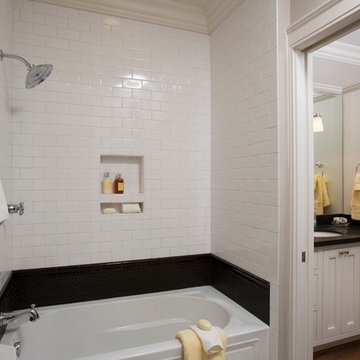
Felix Sanchez (www.felixsanchez.com)
Inspiration för mycket stora klassiska svart badrum, med skåp i shakerstil, vita skåp, ett platsbyggt badkar, tunnelbanekakel, vita väggar, mellanmörkt trägolv, ett undermonterad handfat och brunt golv
Inspiration för mycket stora klassiska svart badrum, med skåp i shakerstil, vita skåp, ett platsbyggt badkar, tunnelbanekakel, vita väggar, mellanmörkt trägolv, ett undermonterad handfat och brunt golv
1 197 foton på mycket stort badrum
6
