798 foton på mycket stort barnrum
Sortera efter:
Budget
Sortera efter:Populärt i dag
41 - 60 av 798 foton
Artikel 1 av 2
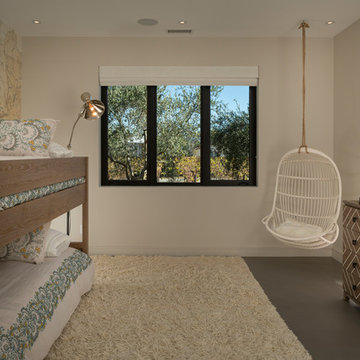
www.jacobelliott.com
Idéer för att renovera ett mycket stort funkis flickrum kombinerat med sovrum och för 4-10-åringar, med vita väggar, grått golv och betonggolv
Idéer för att renovera ett mycket stort funkis flickrum kombinerat med sovrum och för 4-10-åringar, med vita väggar, grått golv och betonggolv
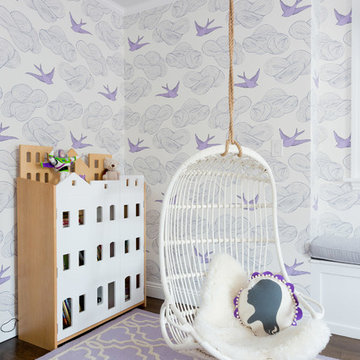
Photo: Amy Bartlam
Inspiration för mycket stora klassiska flickrum kombinerat med sovrum och för 4-10-åringar, med vita väggar, mörkt trägolv och brunt golv
Inspiration för mycket stora klassiska flickrum kombinerat med sovrum och för 4-10-åringar, med vita väggar, mörkt trägolv och brunt golv

2nd floor addition: Circle window reading nook / nap area / sleepover space. Colored window sills. High ceilings. Expansive windows for optimal light. Eco flooring.
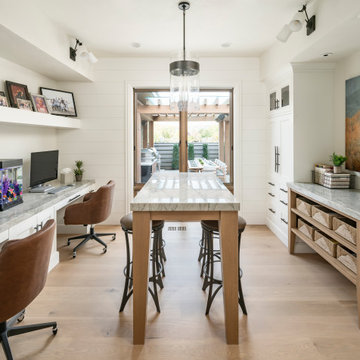
Idéer för ett mycket stort lantligt könsneutralt tonårsrum kombinerat med skrivbord, med vita väggar, ljust trägolv och beiget golv
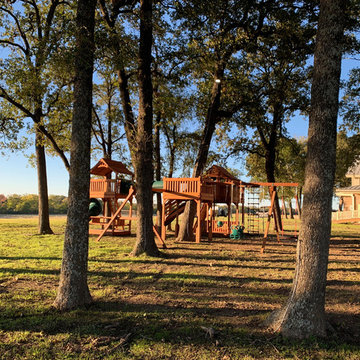
This tree deck/ swing set is loaded with amazing accessories! This set is equipped with a crawl tube, spiral slide, avalanche slide, rock wall, rope climber, lemonade stand, adventure ramp, upper cabin, tree platform, built in picnic table, tire swing, 3 position swing beam, pots and pans music wall.
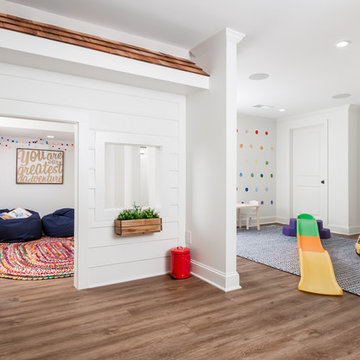
Our clients wanted a space to gather with friends and family for the children to play. There were 13 support posts that we had to work around. The awkward placement of the posts made the design a challenge. We created a floor plan to incorporate the 13 posts into special features including a built in wine fridge, custom shelving, and a playhouse. Now, some of the most challenging issues add character and a custom feel to the space. In addition to the large gathering areas, we finished out a charming powder room with a blue vanity, round mirror and brass fixtures.
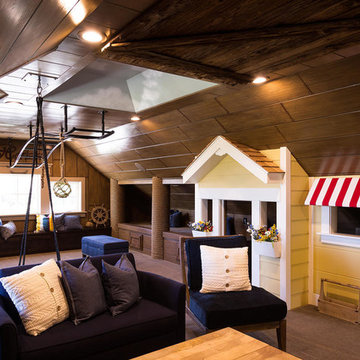
Play area upstairs
Idéer för att renovera ett mycket stort amerikanskt könsneutralt tonårsrum kombinerat med lekrum, med heltäckningsmatta och flerfärgade väggar
Idéer för att renovera ett mycket stort amerikanskt könsneutralt tonårsrum kombinerat med lekrum, med heltäckningsmatta och flerfärgade väggar
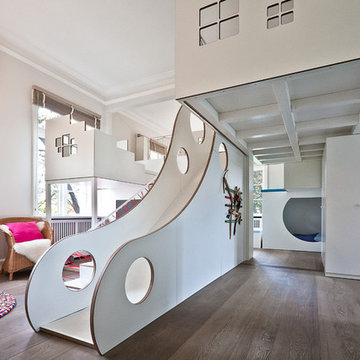
Inredning av ett modernt mycket stort könsneutralt barnrum kombinerat med lekrum och för 4-10-åringar, med vita väggar och mellanmörkt trägolv
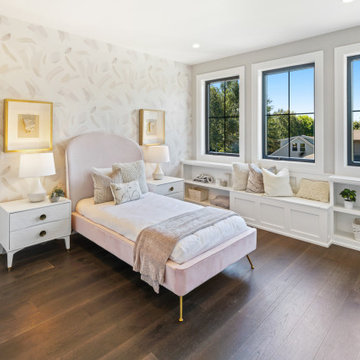
Modern Italian home front-facing balcony featuring three outdoor-living areas, six bedrooms, two garages, and a living driveway.
Idéer för att renovera ett mycket stort funkis flickrum kombinerat med sovrum och för 4-10-åringar, med grå väggar, mörkt trägolv och brunt golv
Idéer för att renovera ett mycket stort funkis flickrum kombinerat med sovrum och för 4-10-åringar, med grå väggar, mörkt trägolv och brunt golv
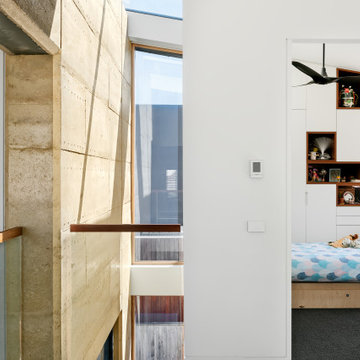
Boulevard House is an expansive, light filled home for a young family to grow into. It’s located on a steep site in Ivanhoe, Melbourne. The home takes advantage of a beautiful northern aspect, along with stunning views to trees along the Yarra River, and to the city beyond. Two east-west pavilions, linked by a central circulation core, use passive solar design principles to allow all rooms in the house to take advantage of north sun and cross ventilation, while creating private garden areas and allowing for beautiful views.
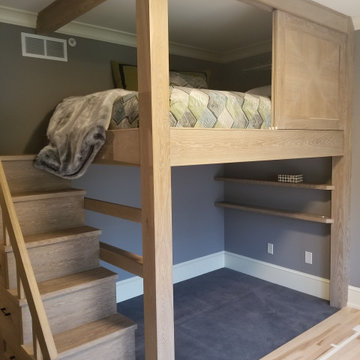
Kids Bedroom with Lofted Bunk Bed and Stairs with Drawer Storage and Custom Sofa
Idéer för ett mycket stort pojkrum, med grå väggar
Idéer för ett mycket stort pojkrum, med grå väggar
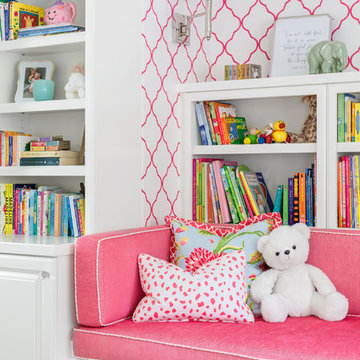
WE Studio Photography
Idéer för att renovera ett mycket stort vintage barnrum kombinerat med lekrum, med rosa väggar, heltäckningsmatta och beiget golv
Idéer för att renovera ett mycket stort vintage barnrum kombinerat med lekrum, med rosa väggar, heltäckningsmatta och beiget golv
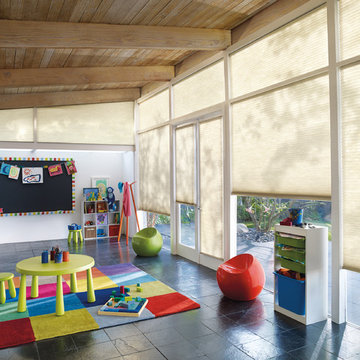
Idéer för att renovera ett mycket stort 60 tals könsneutralt barnrum kombinerat med lekrum och för 4-10-åringar, med vita väggar och skiffergolv
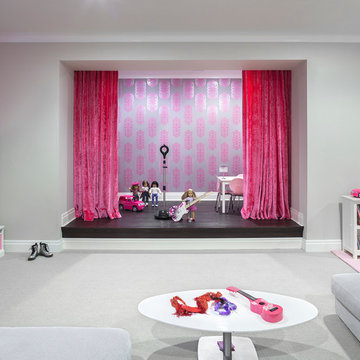
Short Hills NJ Home.
Design by Ruth Richards Interiors.
Photographs © Robert Granoff
Idéer för mycket stora vintage flickrum kombinerat med lekrum och för 4-10-åringar, med heltäckningsmatta och flerfärgade väggar
Idéer för mycket stora vintage flickrum kombinerat med lekrum och för 4-10-åringar, med heltäckningsmatta och flerfärgade väggar
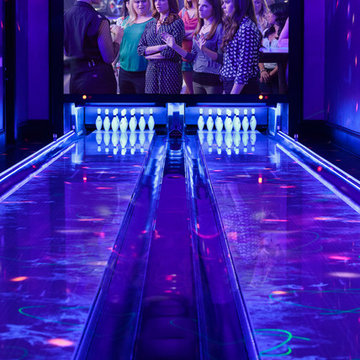
This home bowling alley features a custom lane color called "Red Hot Allusion" and special flame graphics that are visible under ultraviolet black lights, and a custom "LA Lanes" logo. 12' wide projection screen, down-lane LED lighting, custom gray pins and black pearl guest bowling balls, both with custom "LA Lanes" logo. Built-in ball and shoe storage. Triple overhead screens (2 scoring displays and 1 TV).

Design, Fabrication, Install & Photography By MacLaren Kitchen and Bath
Designer: Mary Skurecki
Wet Bar: Mouser/Centra Cabinetry with full overlay, Reno door/drawer style with Carbide paint. Caesarstone Pebble Quartz Countertops with eased edge detail (By MacLaren).
TV Area: Mouser/Centra Cabinetry with full overlay, Orleans door style with Carbide paint. Shelving, drawers, and wood top to match the cabinetry with custom crown and base moulding.
Guest Room/Bath: Mouser/Centra Cabinetry with flush inset, Reno Style doors with Maple wood in Bedrock Stain. Custom vanity base in Full Overlay, Reno Style Drawer in Matching Maple with Bedrock Stain. Vanity Countertop is Everest Quartzite.
Bench Area: Mouser/Centra Cabinetry with flush inset, Reno Style doors/drawers with Carbide paint. Custom wood top to match base moulding and benches.
Toy Storage Area: Mouser/Centra Cabinetry with full overlay, Reno door style with Carbide paint. Open drawer storage with roll-out trays and custom floating shelves and base moulding.
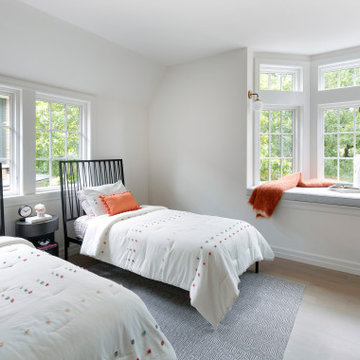
Built in the iconic neighborhood of Mount Curve, just blocks from the lakes, Walker Art Museum, and restaurants, this is city living at its best. Myrtle House is a design-build collaboration with Hage Homes and Regarding Design with expertise in Southern-inspired architecture and gracious interiors. With a charming Tudor exterior and modern interior layout, this house is perfect for all ages.
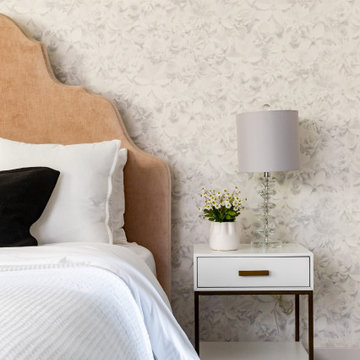
This is the ultimate dream teen room. The floral wallpaper is the backdrop for the upholstered pink bed. The open dressing room with black and white marble floors and the oversized chandelier make for the perfect place to try clothes with friends. The bathroom features a built in vanity and large soaking tub. No detail has been overlooked in creating this unique gorgeous teen space.

Nestled at the top of the prestigious Enclave neighborhood established in 2006, this privately gated and architecturally rich Hacienda estate lacks nothing. Situated at the end of a cul-de-sac on nearly 4 acres and with approx 5,000 sqft of single story luxurious living, the estate boasts a Cabernet vineyard of 120+/- vines and manicured grounds.
Stroll to the top of what feels like your own private mountain and relax on the Koi pond deck, sink golf balls on the putting green, and soak in the sweeping vistas from the pergola. Stunning views of mountains, farms, cafe lights, an orchard of 43 mature fruit trees, 4 avocado trees, a large self-sustainable vegetable/herb garden and lush lawns. This is the entertainer’s estate you have dreamed of but could never find.
The newer infinity edge saltwater oversized pool/spa features PebbleTek surfaces, a custom waterfall, rock slide, dreamy deck jets, beach entry, and baja shelf –-all strategically positioned to capture the extensive views of the distant mountain ranges (at times snow-capped). A sleek cabana is flanked by Mediterranean columns, vaulted ceilings, stone fireplace & hearth, plus an outdoor spa-like bathroom w/travertine floors, frameless glass walkin shower + dual sinks.
Cook like a pro in the fully equipped outdoor kitchen featuring 3 granite islands consisting of a new built in gas BBQ grill, two outdoor sinks, gas cooktop, fridge, & service island w/patio bar.
Inside you will enjoy your chef’s kitchen with the GE Monogram 6 burner cooktop + grill, GE Mono dual ovens, newer SubZero Built-in Refrigeration system, substantial granite island w/seating, and endless views from all windows. Enjoy the luxury of a Butler’s Pantry plus an oversized walkin pantry, ideal for staying stocked and organized w/everyday essentials + entertainer’s supplies.
Inviting full size granite-clad wet bar is open to family room w/fireplace as well as the kitchen area with eat-in dining. An intentional front Parlor room is utilized as the perfect Piano Lounge, ideal for entertaining guests as they enter or as they enjoy a meal in the adjacent Dining Room. Efficiency at its finest! A mudroom hallway & workhorse laundry rm w/hookups for 2 washer/dryer sets. Dualpane windows, newer AC w/new ductwork, newer paint, plumbed for central vac, and security camera sys.
With plenty of natural light & mountain views, the master bed/bath rivals the amenities of any day spa. Marble clad finishes, include walkin frameless glass shower w/multi-showerheads + bench. Two walkin closets, soaking tub, W/C, and segregated dual sinks w/custom seated vanity. Total of 3 bedrooms in west wing + 2 bedrooms in east wing. Ensuite bathrooms & walkin closets in nearly each bedroom! Floorplan suitable for multi-generational living and/or caretaker quarters. Wheelchair accessible/RV Access + hookups. Park 10+ cars on paver driveway! 4 car direct & finished garage!
Ready for recreation in the comfort of your own home? Built in trampoline, sandpit + playset w/turf. Zoned for Horses w/equestrian trails, hiking in backyard, room for volleyball, basketball, soccer, and more. In addition to the putting green, property is located near Sunset Hills, WoodRanch & Moorpark Country Club Golf Courses. Near Presidential Library, Underwood Farms, beaches & easy FWY access. Ideally located near: 47mi to LAX, 6mi to Westlake Village, 5mi to T.O. Mall. Find peace and tranquility at 5018 Read Rd: Where the outdoor & indoor spaces feel more like a sanctuary and less like the outside world.
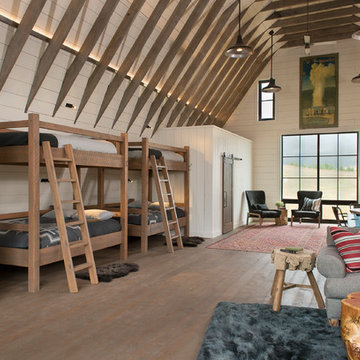
LongViews Studio
Inspiration för mycket stora lantliga könsneutrala tonårsrum kombinerat med sovrum, med vita väggar och mörkt trägolv
Inspiration för mycket stora lantliga könsneutrala tonårsrum kombinerat med sovrum, med vita väggar och mörkt trägolv
798 foton på mycket stort barnrum
3