798 foton på mycket stort barnrum
Sortera efter:
Budget
Sortera efter:Populärt i dag
101 - 120 av 798 foton
Artikel 1 av 2
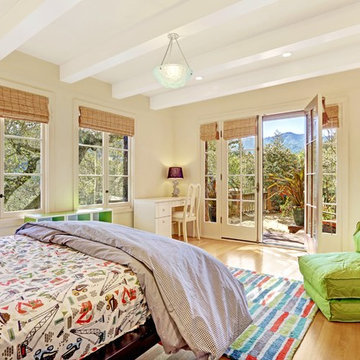
A seamless combination of traditional with contemporary design elements. This elegant, approx. 1.7 acre view estate is located on Ross's premier address. Every detail has been carefully and lovingly created with design and renovations completed in the past 12 months by the same designer that created the property for Google's founder. With 7 bedrooms and 8.5 baths, this 7200 sq. ft. estate home is comprised of a main residence, large guesthouse, studio with full bath, sauna with full bath, media room, wine cellar, professional gym, 2 saltwater system swimming pools and 3 car garage. With its stately stance, 41 Upper Road appeals to those seeking to make a statement of elegance and good taste and is a true wonderland for adults and kids alike. 71 Ft. lap pool directly across from breakfast room and family pool with diving board. Chef's dream kitchen with top-of-the-line appliances, over-sized center island, custom iron chandelier and fireplace open to kitchen and dining room.
Formal Dining Room Open kitchen with adjoining family room, both opening to outside and lap pool. Breathtaking large living room with beautiful Mt. Tam views.
Master Suite with fireplace and private terrace reminiscent of Montana resort living. Nursery adjoining master bath. 4 additional bedrooms on the lower level, each with own bath. Media room, laundry room and wine cellar as well as kids study area. Extensive lawn area for kids of all ages. Organic vegetable garden overlooking entire property.
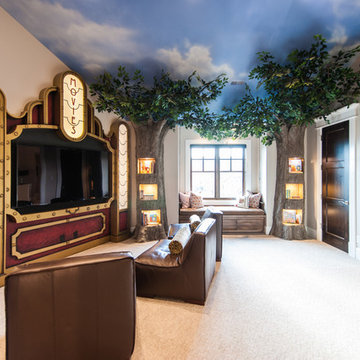
Idéer för ett mycket stort klassiskt könsneutralt barnrum kombinerat med lekrum och för 4-10-åringar, med beige väggar och heltäckningsmatta
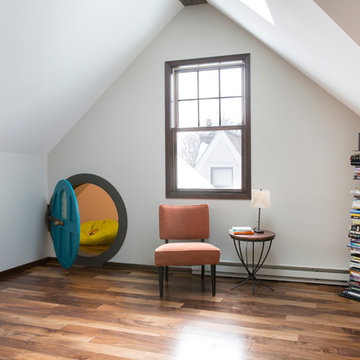
We took this unfinished attic and turned it into a master suite full of whimsical touches. There is a round Hobbit Hole door that leads to a carpeted play room for the kids, a rope swing and 2 secret bookcases that are opened when you pull the secret Harry Potter books.
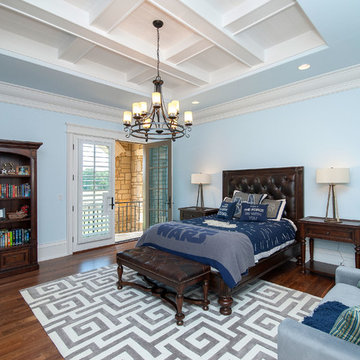
The childrens rooms in this house were furnished with classic pieces. Fun bedding and accents speak to the children's current likes, but can be easily changed as they grow up.
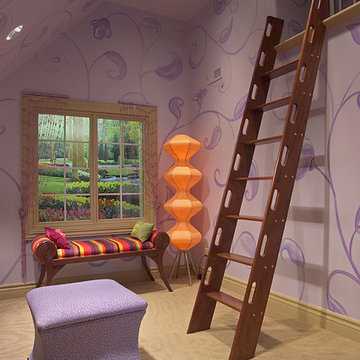
Home built by Arjay Builders Inc.
Bild på ett mycket stort vintage flickrum kombinerat med lekrum och för 4-10-åringar, med lila väggar och heltäckningsmatta
Bild på ett mycket stort vintage flickrum kombinerat med lekrum och för 4-10-åringar, med lila väggar och heltäckningsmatta
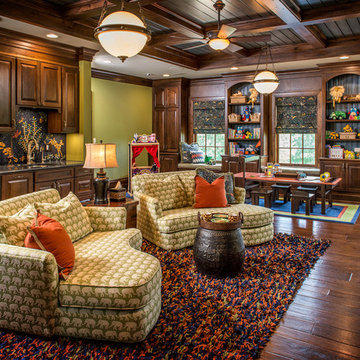
Rick Lee Photo
Mercury Mosaics
Idéer för ett mycket stort klassiskt könsneutralt barnrum kombinerat med lekrum, med gröna väggar och mörkt trägolv
Idéer för ett mycket stort klassiskt könsneutralt barnrum kombinerat med lekrum, med gröna väggar och mörkt trägolv
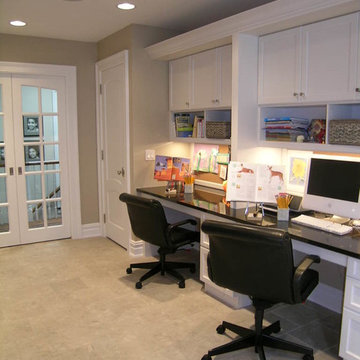
Wilmette Architect
John Toniolo Architect
Jeff Harting
North Shore Architect
Custom Home Remodel
This lake front renovation project required us to gut the entire interior of this home and re-organized all the interior space and updated the plans to today's lifestyles.
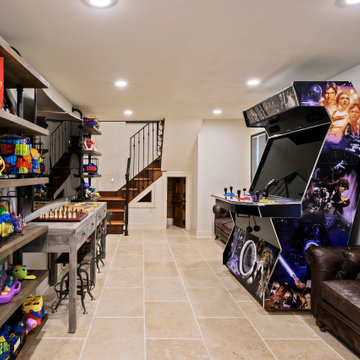
A game room for kids of all ages.
Inspiration för ett mycket stort medelhavsstil könsneutralt barnrum kombinerat med lekrum, med vita väggar och vitt golv
Inspiration för ett mycket stort medelhavsstil könsneutralt barnrum kombinerat med lekrum, med vita väggar och vitt golv
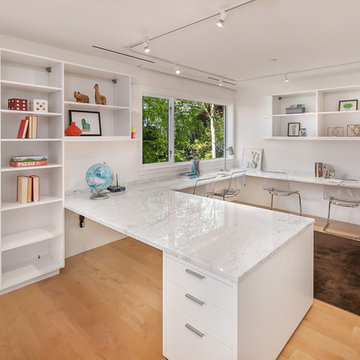
All-white modern home office with built-in u-shaped marble desks and clear plastic desk chairs.
Exempel på ett mycket stort maritimt barnrum kombinerat med skrivbord, med vita väggar, mellanmörkt trägolv och brunt golv
Exempel på ett mycket stort maritimt barnrum kombinerat med skrivbord, med vita väggar, mellanmörkt trägolv och brunt golv
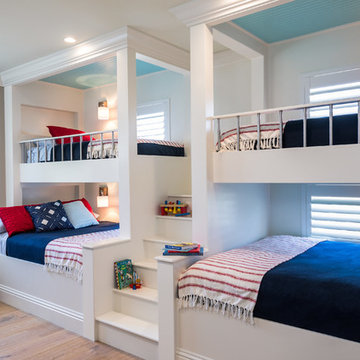
©Folland Photography LLC
Idéer för mycket stora maritima könsneutrala barnrum kombinerat med sovrum, med mellanmörkt trägolv, brunt golv och grå väggar
Idéer för mycket stora maritima könsneutrala barnrum kombinerat med sovrum, med mellanmörkt trägolv, brunt golv och grå väggar
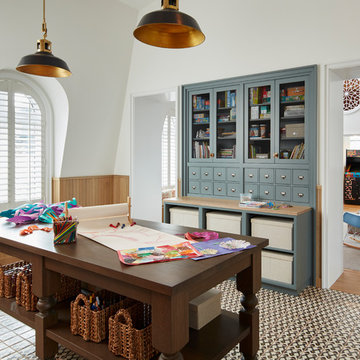
The client envisioned a combined playroom and craft room from the beginning of the project and it was a delight to make this custom space a reality. Plenty of built-in storage and a custom zinc sink allow for a functional space to support limitless creativity also with hand painted terrazzo floor tiles, custom designed craft table and hand-painted millwork.
Architecture, Design & Construction by BGD&C
Interior Design by Kaldec Architecture + Design
Exterior Photography: Tony Soluri
Interior Photography: Nathan Kirkman
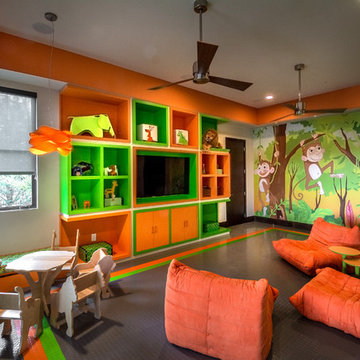
We designed this fun and contemporary kids playroom with bright colors to spark creativity. The rubber floors, low profile chairs, fun mural, and chalkboard wall make this the perfect space to let your kids be kids.
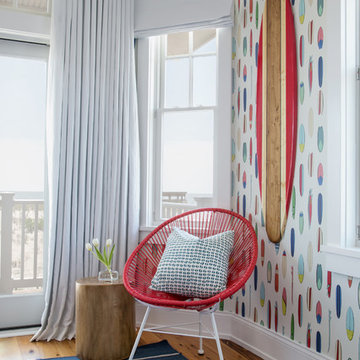
Interior Design, Custom Furniture Design, & Art Curation by Chango & Co.
Photography by Raquel Langworthy
Shop the Beach Haven Waterfront accessories at the Chango Shop!
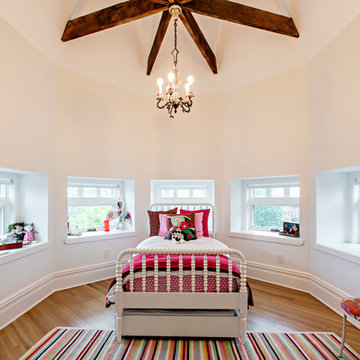
Dorothy Hong, Photographer
Bild på ett mycket stort vintage barnrum kombinerat med sovrum, med ljust trägolv och beige väggar
Bild på ett mycket stort vintage barnrum kombinerat med sovrum, med ljust trägolv och beige väggar
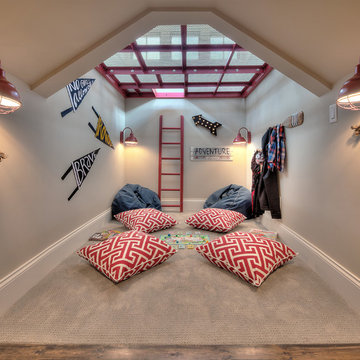
James Maidhof Photography
Idéer för mycket stora barnrum kombinerat med lekrum, med beige väggar och heltäckningsmatta
Idéer för mycket stora barnrum kombinerat med lekrum, med beige väggar och heltäckningsmatta
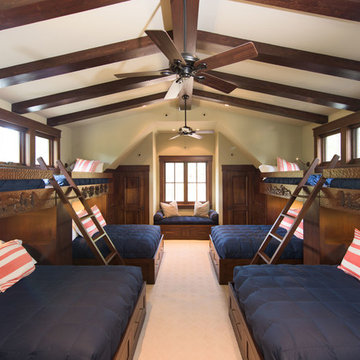
Built-in drawers under the queen beds and shelves at the head of the beds give extra space for guests to keep their things. Closets and tall built-ins afford additional storage space. Hand-carved details at each bunk give the space a personal touch. Photos: Jon M Photography
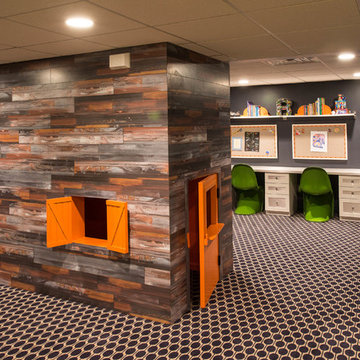
My client wanted bold colors and a room that fueled her children’s creativity. We transformed the old storage space underneath the staircase into a playhouse by simply adding a door and tiny windows. On one side of the staircase I added a blackboard and on the other side the wall was covered in a laminate wood flooring to add texture completing the look of the playhouse. A custom designed writing desk with seating to accommodate both children for their art and homework assignments. The entire area is designed for playing, imagining and creating.
Javier Fernandez Transitional Designs, Interior Designer
Greg Pallante Photographer
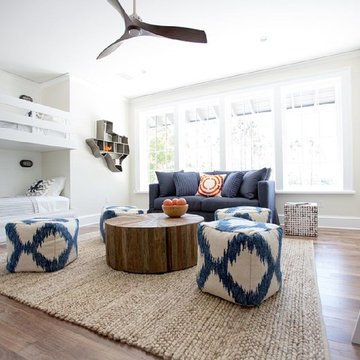
Idéer för mycket stora maritima könsneutrala barnrum för 4-10-åringar, med grå väggar och mellanmörkt trägolv
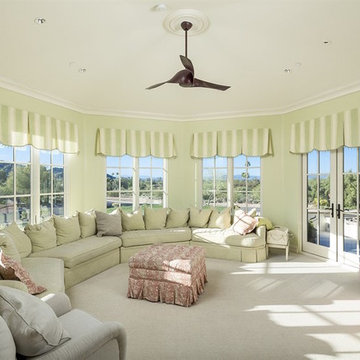
Idéer för att renovera ett mycket stort vintage flickrum kombinerat med lekrum och för 4-10-åringar, med gröna väggar och heltäckningsmatta
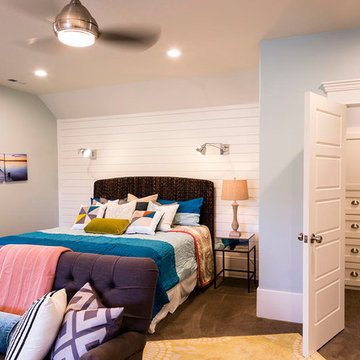
Teen's bedroom in the basement.
Inspiration för mycket stora amerikanska könsneutrala tonårsrum kombinerat med sovrum, med blå väggar och heltäckningsmatta
Inspiration för mycket stora amerikanska könsneutrala tonårsrum kombinerat med sovrum, med blå väggar och heltäckningsmatta
798 foton på mycket stort barnrum
6