329 foton på mycket stort barnrum
Sortera efter:
Budget
Sortera efter:Populärt i dag
81 - 100 av 329 foton
Artikel 1 av 3
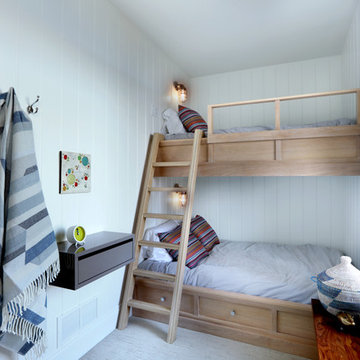
Bunk Room
Exempel på ett mycket stort nordiskt könsneutralt barnrum kombinerat med sovrum och för 4-10-åringar, med vita väggar och heltäckningsmatta
Exempel på ett mycket stort nordiskt könsneutralt barnrum kombinerat med sovrum och för 4-10-åringar, med vita väggar och heltäckningsmatta
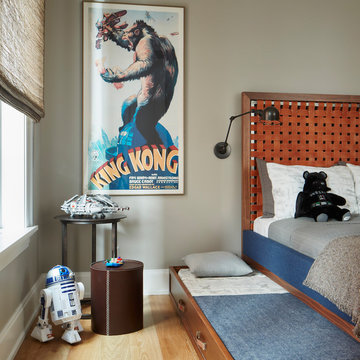
All rooms were designed with ample space to accommodate queen size beds as well as built-in storage, per the client’s wishes.
Architecture, Design & Construction by BGD&C
Interior Design by Kaldec Architecture + Design
Exterior Photography: Tony Soluri
Interior Photography: Nathan Kirkman
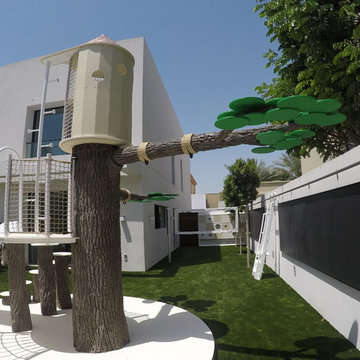
Oasis in the Desert
You can find a whole lot of fun ready for the kids in this fun contemporary play-yard in the dessert.
Theme:
The overall theme of the play-yard is a blend of creative and active outdoor play that blends with the contemporary styling of this beautiful home.
Focus:
The overall focus for the design of this amazing play-yard was to provide this family with an outdoor space that would foster an active and creative playtime for their children of various ages. The visual focus of this space is the 15-foot tree placed in the middle of the turf yard. This fantastic structure beacons the children to climb the mini stumps and enjoy the slide or swing happily from the branches all the while creating a touch of whimsical nature not typically found in the desert.
Surrounding the tree the play-yard offers an array of activities for these lucky children from the chalkboard walls to create amazing pictures to the custom ball wall to practice their skills, the custom myWall system provides endless options for the kids and parents to keep the space exciting and new. Rock holds easily clip into the wall offering ever changing climbing routes, custom water toys and games can also be adapted to the wall to fit the fun of the day.
Storage:
The myWall system offers various storage options including shelving, closed cases or hanging baskets all of which can be moved to alternate locations on the wall as the homeowners want to customize the play-yard.
Growth:
The myWall system is built to grow with the users whether it is with changing taste, updating design or growing children, all the accessories can be moved or replaced while leaving the main frame in place. The materials used throughout the space were chosen for their durability and ability to withstand the harsh conditions for many years. The tree also includes 3 levels of swings offering children of varied ages the chance to swing from the branches.
Safety:
Safety is of critical concern with any play-yard and a space in the harsh conditions of the desert presented specific concerns which were addressed with light colored materials to reflect the sun and reduce heat buildup and stainless steel hardware was used to avoid rusting. The myWall accessories all use a locking mechanism which allows for easy adjustments but also securely locks the pieces into place once set. The flooring in the treehouse was also textured to eliminate skidding.
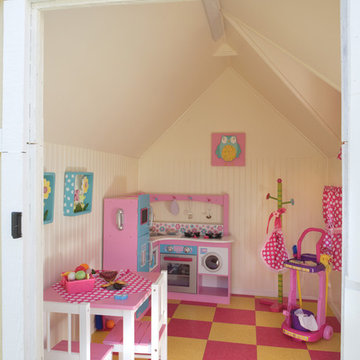
Joe Cotitta
Epic Photography
joecotitta@cox.net:
Builder: Eagle Luxury Property
Inspiration för mycket stora medelhavsstil flickrum kombinerat med lekrum och för 4-10-åringar, med gula väggar, vinylgolv och flerfärgat golv
Inspiration för mycket stora medelhavsstil flickrum kombinerat med lekrum och för 4-10-åringar, med gula väggar, vinylgolv och flerfärgat golv
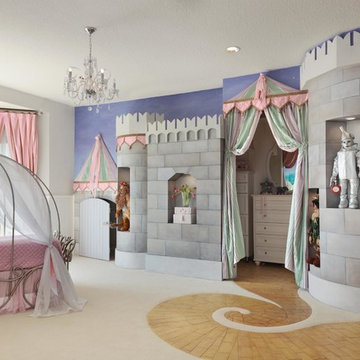
Photo Credit - Lori Hamilton
Foto på ett mycket stort eklektiskt flickrum kombinerat med sovrum och för 4-10-åringar, med grå väggar och heltäckningsmatta
Foto på ett mycket stort eklektiskt flickrum kombinerat med sovrum och för 4-10-åringar, med grå väggar och heltäckningsmatta
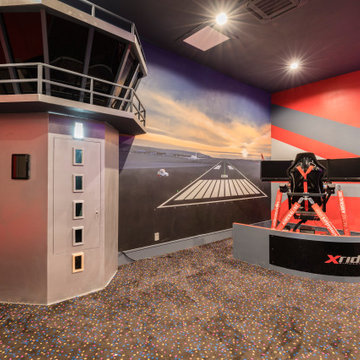
Custom Airplane Themed Game Room Garage Conversion with video wall and Karaoke stage, flight simulator
Reunion Resort
Kissimmee FL
Landmark Custom Builder & Remodeling
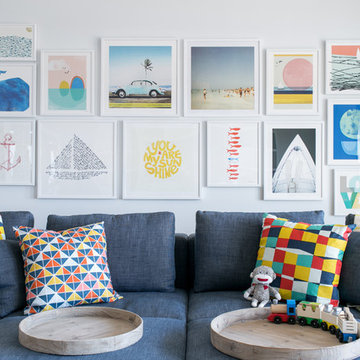
Interior Design, Custom Furniture Design, & Art Curation by Chango & Co.
Photography by Raquel Langworthy
Shop the Beach Haven Waterfront accessories at the Chango Shop!
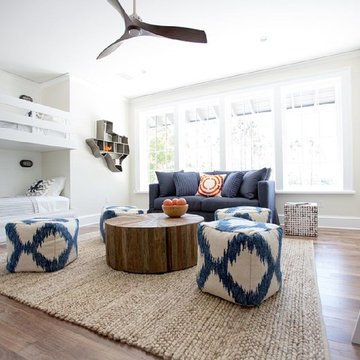
Idéer för mycket stora maritima könsneutrala barnrum för 4-10-åringar, med grå väggar och mellanmörkt trägolv
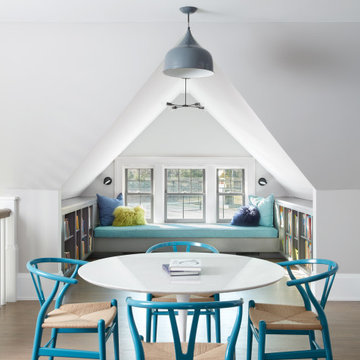
The original front entry was dated and featured a recessed palladian arch. The homeowners decided to take advantage of this space by bumping out a dormer over the front entry, which created 2nd floor interior space for a kids reading and study nook. Efficient use of space features built-ins and a Saarinen work table.
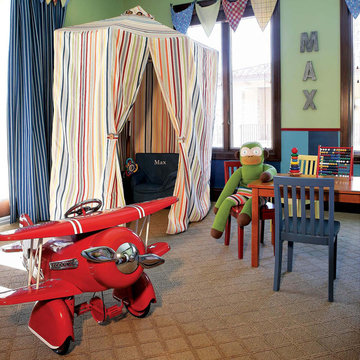
Visit our offices at the intersection of the 215 and Flamingo Road at
9484 W. Flamingo Rd. Ste. 370 Las Vegas, NV 89147.
Open M-F from 9am to 6pm.
(702) 940-6920 | http://lvpas.com | lvpasinc@gmail.com
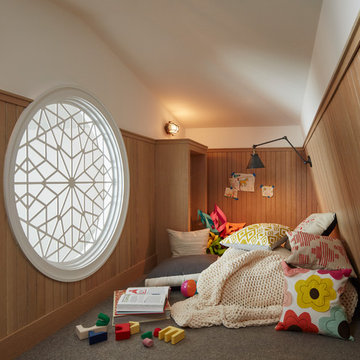
This is a special space that can be used for reading or additional space for sleepovers. A custom designed laser cut metal portal was designed at the centerpiece of the room.
Architecture, Design & Construction by BGD&C
Interior Design by Kaldec Architecture + Design
Exterior Photography: Tony Soluri
Interior Photography: Nathan Kirkman
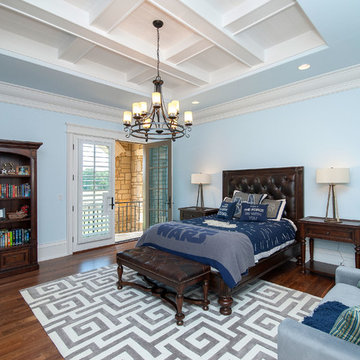
The childrens rooms in this house were furnished with classic pieces. Fun bedding and accents speak to the children's current likes, but can be easily changed as they grow up.
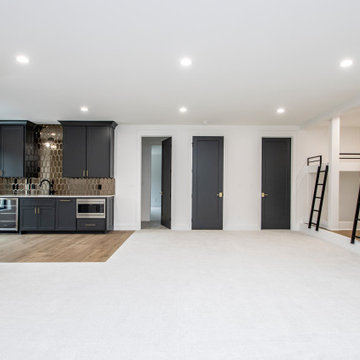
Idéer för mycket stora funkis könsneutrala barnrum kombinerat med lekrum, med vita väggar, heltäckningsmatta och vitt golv
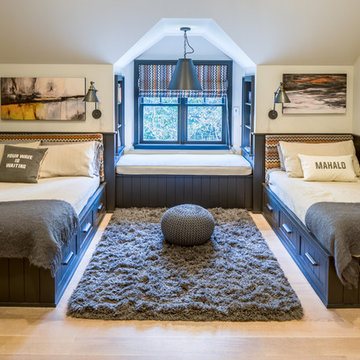
Idéer för mycket stora vintage barnrum kombinerat med sovrum, med ljust trägolv, vita väggar och beiget golv
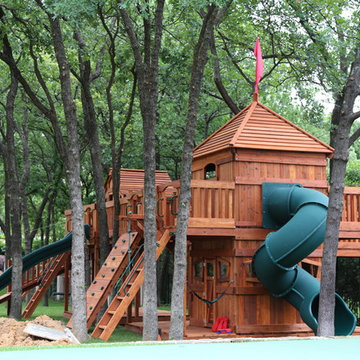
Playset with princess tower, tree deck, zipline, tube slide, straight slide, swings, monkey bars, lemonade stand, upper cabins, lower cabins, adventure ramp, chin up bar station, game package, rock wall, deck ladder, fold down bunk, track line and princess flag.
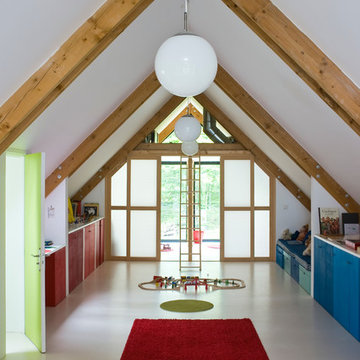
photographie JULIEN CLAPOT
architecte Arba/architecture interieure Marguerite Bouvier
architecteJean-Batiste barache et Slihem Lamine
Bild på ett mycket stort funkis könsneutralt barnrum kombinerat med lekrum och för 4-10-åringar
Bild på ett mycket stort funkis könsneutralt barnrum kombinerat med lekrum och för 4-10-åringar
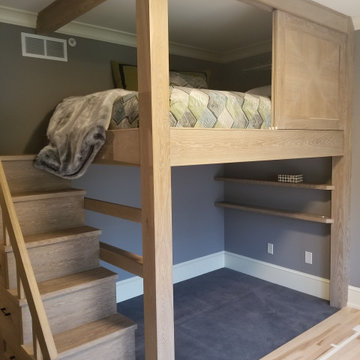
Kids Bedroom with Lofted Bunk Bed and Stairs with Drawer Storage and Custom Sofa
Idéer för ett mycket stort pojkrum, med grå väggar
Idéer för ett mycket stort pojkrum, med grå väggar
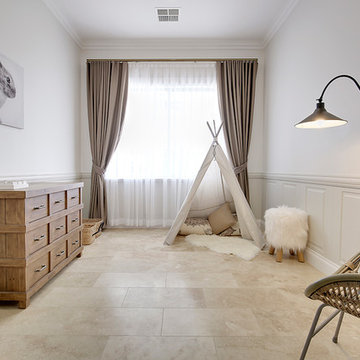
Idéer för ett mycket stort lantligt könsneutralt barnrum kombinerat med lekrum, med beige väggar och travertin golv
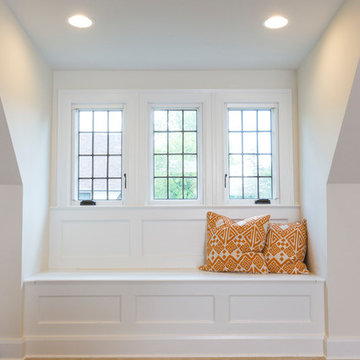
RVP Photography
Idéer för ett mycket stort klassiskt könsneutralt tonårsrum kombinerat med lekrum, med vita väggar och heltäckningsmatta
Idéer för ett mycket stort klassiskt könsneutralt tonårsrum kombinerat med lekrum, med vita väggar och heltäckningsmatta
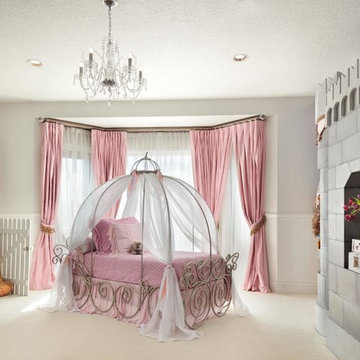
Photo Credit - Lori Hamilton
Idéer för mycket stora eklektiska flickrum kombinerat med sovrum och för 4-10-åringar, med grå väggar och heltäckningsmatta
Idéer för mycket stora eklektiska flickrum kombinerat med sovrum och för 4-10-åringar, med grå väggar och heltäckningsmatta
329 foton på mycket stort barnrum
5