329 foton på mycket stort barnrum
Sortera efter:
Budget
Sortera efter:Populärt i dag
101 - 120 av 329 foton
Artikel 1 av 3
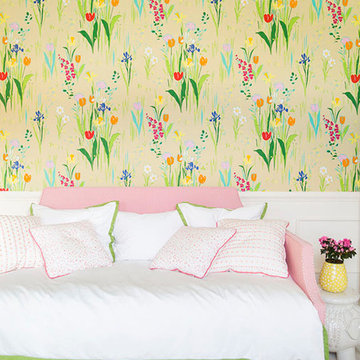
Pink and green abound in this bedroom. Graphic floral wallpaper is complemented by pink and white draperies with striped roman shades. A daybed along one wall allows room for a play table with pops of teal and a sitting area.
Open shelving and a coral dresser provide space for books, toys and keepsakes.
Summer Thornton Design, Inc.
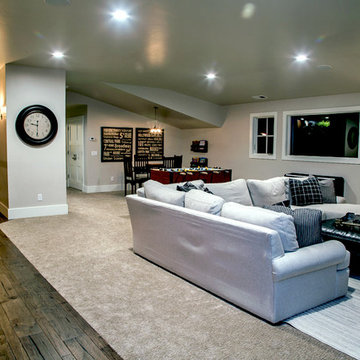
Large fantastic loft area for the kids.
Foto på ett mycket stort lantligt barnrum kombinerat med lekrum
Foto på ett mycket stort lantligt barnrum kombinerat med lekrum
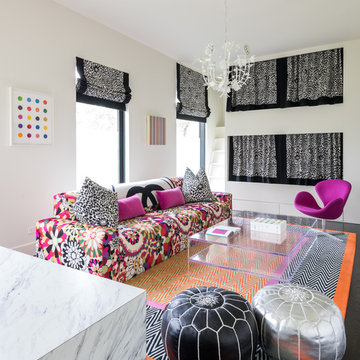
Modern inredning av ett mycket stort barnrum kombinerat med sovrum, med beige väggar, mörkt trägolv och brunt golv
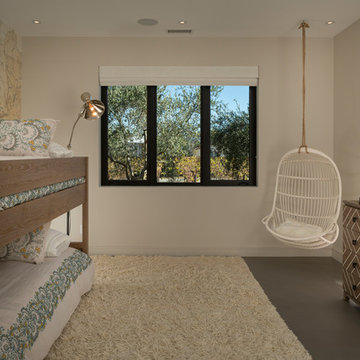
www.jacobelliott.com
Idéer för att renovera ett mycket stort funkis flickrum kombinerat med sovrum och för 4-10-åringar, med vita väggar, grått golv och betonggolv
Idéer för att renovera ett mycket stort funkis flickrum kombinerat med sovrum och för 4-10-åringar, med vita väggar, grått golv och betonggolv
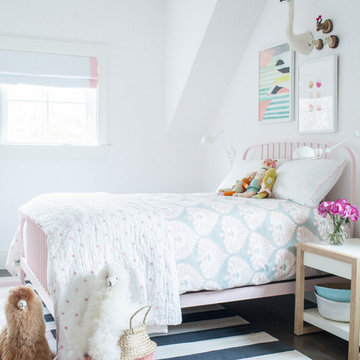
Interior Design, Custom Furniture Design, & Art Curation by Chango & Co.
Photography by Raquel Langworthy
See the project in Architectural Digest
Idéer för att renovera ett mycket stort vintage flickrum kombinerat med sovrum och för 4-10-åringar, med blå väggar och mörkt trägolv
Idéer för att renovera ett mycket stort vintage flickrum kombinerat med sovrum och för 4-10-åringar, med blå väggar och mörkt trägolv
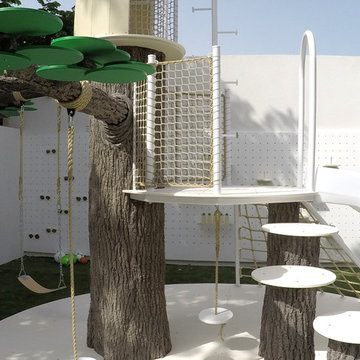
Oasis in the Desert
You can find a whole lot of fun ready for the kids in this fun contemporary play-yard in the dessert.
Theme:
The overall theme of the play-yard is a blend of creative and active outdoor play that blends with the contemporary styling of this beautiful home.
Focus:
The overall focus for the design of this amazing play-yard was to provide this family with an outdoor space that would foster an active and creative playtime for their children of various ages. The visual focus of this space is the 15-foot tree placed in the middle of the turf yard. This fantastic structure beacons the children to climb the mini stumps and enjoy the slide or swing happily from the branches all the while creating a touch of whimsical nature not typically found in the desert.
Surrounding the tree the play-yard offers an array of activities for these lucky children from the chalkboard walls to create amazing pictures to the custom ball wall to practice their skills, the custom myWall system provides endless options for the kids and parents to keep the space exciting and new. Rock holds easily clip into the wall offering ever changing climbing routes, custom water toys and games can also be adapted to the wall to fit the fun of the day.
Storage:
The myWall system offers various storage options including shelving, closed cases or hanging baskets all of which can be moved to alternate locations on the wall as the homeowners want to customize the play-yard.
Growth:
The myWall system is built to grow with the users whether it is with changing taste, updating design or growing children, all the accessories can be moved or replaced while leaving the main frame in place. The materials used throughout the space were chosen for their durability and ability to withstand the harsh conditions for many years. The tree also includes 3 levels of swings offering children of varied ages the chance to swing from the branches.
Safety:
Safety is of critical concern with any play-yard and a space in the harsh conditions of the desert presented specific concerns which were addressed with light colored materials to reflect the sun and reduce heat buildup and stainless steel hardware was used to avoid rusting. The myWall accessories all use a locking mechanism which allows for easy adjustments but also securely locks the pieces into place once set. The flooring in the treehouse was also textured to eliminate skidding.
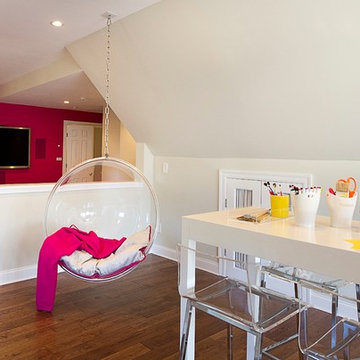
www.laramichelle.com
Idéer för att renovera ett mycket stort vintage flickrum kombinerat med lekrum och för 4-10-åringar, med rosa väggar och mellanmörkt trägolv
Idéer för att renovera ett mycket stort vintage flickrum kombinerat med lekrum och för 4-10-åringar, med rosa väggar och mellanmörkt trägolv
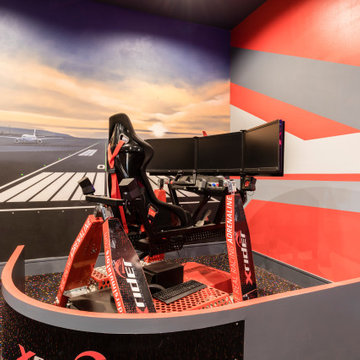
Custom Airplane Themed Game Room Garage Conversion with video wall and Karaoke stage, flight simulator
Reunion Resort
Kissimmee FL
Landmark Custom Builder & Remodeling
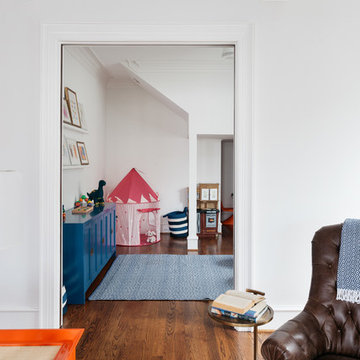
Benjamin Hill Photography
Idéer för mycket stora vintage könsneutrala barnrum kombinerat med lekrum och för 4-10-åringar, med vita väggar och mellanmörkt trägolv
Idéer för mycket stora vintage könsneutrala barnrum kombinerat med lekrum och för 4-10-åringar, med vita väggar och mellanmörkt trägolv
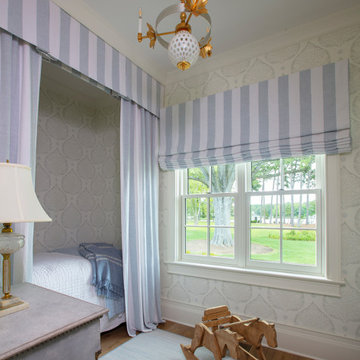
This collaborative project with Purple Cherry Architects incorporates luxurious design elements curated by the homeowner through multiple design sources. The rustic design style reflects the homeowners love of warmth and texture, and was achieved by layering various weights, from embroidered sheers to heavy linens and woven fabrics. A welcoming home for family, friends and guests.
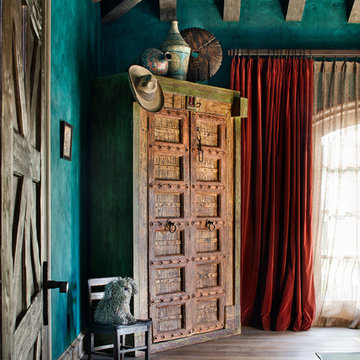
Medelhavsstil inredning av ett mycket stort könsneutralt barnrum kombinerat med sovrum, med brunt golv, gröna väggar och mellanmörkt trägolv
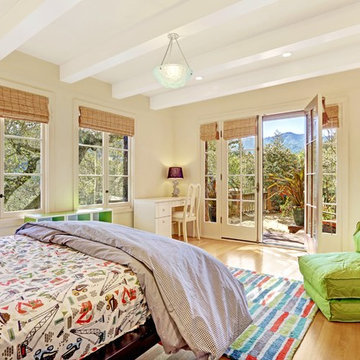
A seamless combination of traditional with contemporary design elements. This elegant, approx. 1.7 acre view estate is located on Ross's premier address. Every detail has been carefully and lovingly created with design and renovations completed in the past 12 months by the same designer that created the property for Google's founder. With 7 bedrooms and 8.5 baths, this 7200 sq. ft. estate home is comprised of a main residence, large guesthouse, studio with full bath, sauna with full bath, media room, wine cellar, professional gym, 2 saltwater system swimming pools and 3 car garage. With its stately stance, 41 Upper Road appeals to those seeking to make a statement of elegance and good taste and is a true wonderland for adults and kids alike. 71 Ft. lap pool directly across from breakfast room and family pool with diving board. Chef's dream kitchen with top-of-the-line appliances, over-sized center island, custom iron chandelier and fireplace open to kitchen and dining room.
Formal Dining Room Open kitchen with adjoining family room, both opening to outside and lap pool. Breathtaking large living room with beautiful Mt. Tam views.
Master Suite with fireplace and private terrace reminiscent of Montana resort living. Nursery adjoining master bath. 4 additional bedrooms on the lower level, each with own bath. Media room, laundry room and wine cellar as well as kids study area. Extensive lawn area for kids of all ages. Organic vegetable garden overlooking entire property.
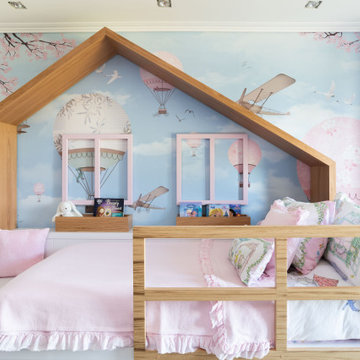
Foto på ett mycket stort funkis barnrum kombinerat med sovrum, med flerfärgade väggar, ljust trägolv och beiget golv
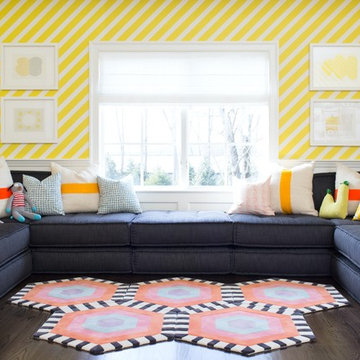
Architecture, Interior Design, Custom Furniture Design, & Art Curation by Chango & Co.
Photography by Raquel Langworthy
See the feature in Domino Magazine
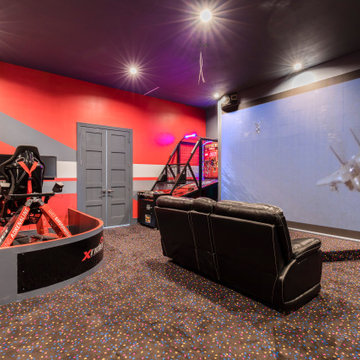
Custom Airplane Themed Game Room Garage Conversion with video wall and Karaoke stage, flight simulator
Reunion Resort
Kissimmee FL
Landmark Custom Builder & Remodeling
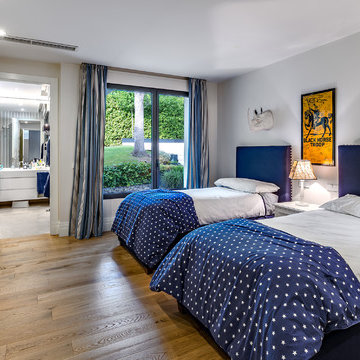
Inspiration för ett mycket stort vintage könsneutralt barnrum kombinerat med sovrum och för 4-10-åringar, med grå väggar, mellanmörkt trägolv och brunt golv
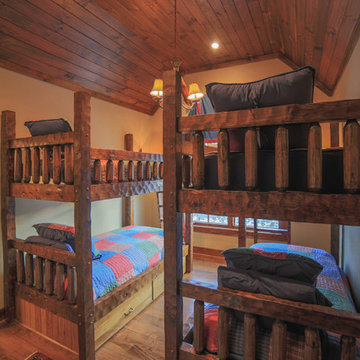
A custom bunk room was built by the Home Builder himself to accommodate the family's children and visitors alike. A canoe chandelier with leather shades lights the room and provides the "camp" feel that the client desired. Patchwork quilts purchased from Pottery Barn compliment the room perfectly. The color scheme is colorful with red, blue and green in spite of all of the stained wood.
Designed by Melodie Durham of Durham Designs & Consulting, LLC.
Photo by Livengood Photographs [www.livengoodphotographs.com/design].
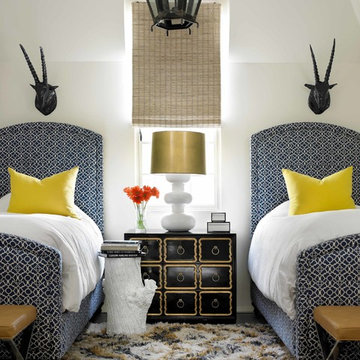
Idéer för mycket stora vintage pojkrum kombinerat med sovrum och för 4-10-åringar, med vita väggar och ljust trägolv
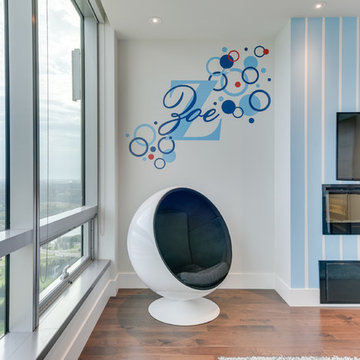
Alex Cote
Modern inredning av ett mycket stort barnrum kombinerat med sovrum, med vita väggar och mellanmörkt trägolv
Modern inredning av ett mycket stort barnrum kombinerat med sovrum, med vita väggar och mellanmörkt trägolv
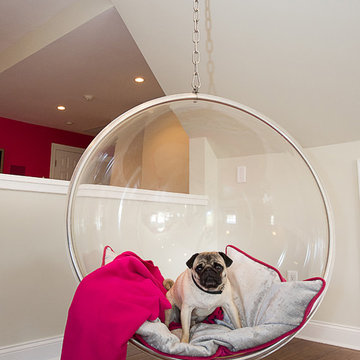
Stanley loves his new playroom's bubble chair :-)
www.laramichelle.com
Inredning av ett klassiskt mycket stort flickrum kombinerat med lekrum och för 4-10-åringar, med rosa väggar och mellanmörkt trägolv
Inredning av ett klassiskt mycket stort flickrum kombinerat med lekrum och för 4-10-åringar, med rosa väggar och mellanmörkt trägolv
329 foton på mycket stort barnrum
6