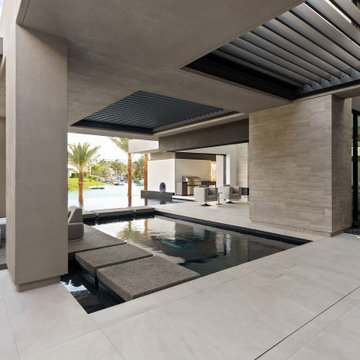Sortera efter:
Budget
Sortera efter:Populärt i dag
181 - 200 av 527 foton
Artikel 1 av 3
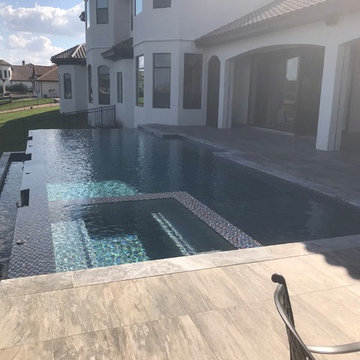
Gorgeous infinity edge pool with water features and built in spa.
Foto på en mycket stor funkis infinitypool på baksidan av huset, med spabad
Foto på en mycket stor funkis infinitypool på baksidan av huset, med spabad
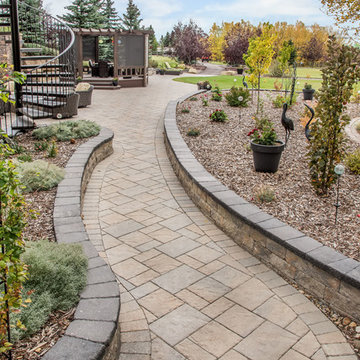
Idéer för att renovera en mycket stor funkis trädgård i full sol som tål torka och längs med huset på sommaren, med en trädgårdsgång och marksten i betong
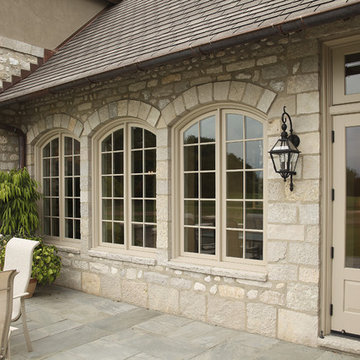
Klassisk inredning av en mycket stor uteplats på baksidan av huset, med naturstensplattor och markiser
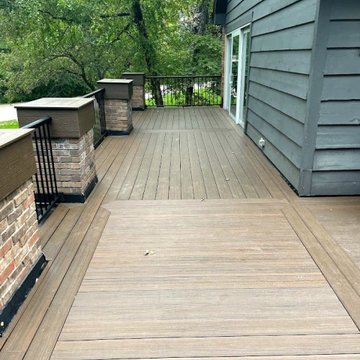
Custom Composite Master Bedroom Roof Top Walk-Out Deck with Break Board Design and Composite-Top Stone Accent Pillars - Apple Valley, MN
Exempel på en mycket stor terrass på baksidan av huset, med en eldstad, markiser och räcke i metall
Exempel på en mycket stor terrass på baksidan av huset, med en eldstad, markiser och räcke i metall
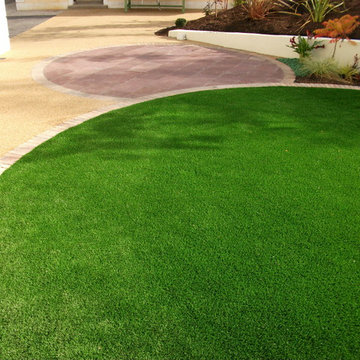
artificial grass circular lawn
Amazon Landscaping and Garden Design 2013 c
Inredning av en modern mycket stor trädgård i full sol vattenfall på sommaren, med naturstensplattor
Inredning av en modern mycket stor trädgård i full sol vattenfall på sommaren, med naturstensplattor
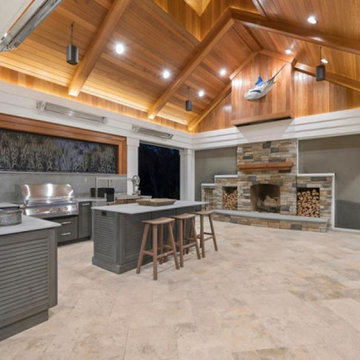
Check out this incredible outdoor living space! Kitchen Concepts Plus supplied the outdoor kitchen cabinets and countertops. This space is amazing! Gateway Builders @homesbygateway create stunning homes! #NatureKast #wowwhatakitchen #thatstheplus #kitchenconceptsplus
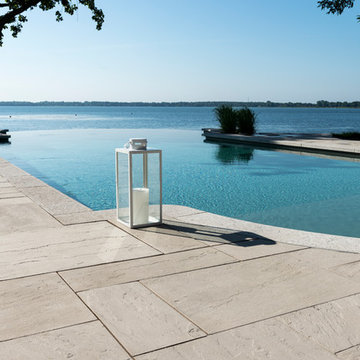
Audacious in its massive size, the look of this bold beauty is polished yet casual.
With its elegant veining, Aberdeen makes a statement at once luxuriant and eminently livable.
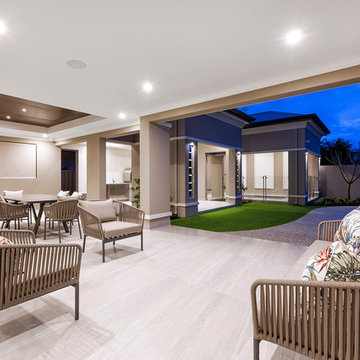
At The Resort, seeing is believing. This is a home in a class of its own; a home of grand proportions and timeless classic features, with a contemporary theme designed to appeal to today’s modern family. From the grand foyer with its soaring ceilings, stainless steel lift and stunning granite staircase right through to the state-of-the-art kitchen, this is a home designed to impress, and offers the perfect combination of luxury, style and comfort for every member of the family. No detail has been overlooked in providing peaceful spaces for private retreat, including spacious bedrooms and bathrooms, a sitting room, balcony and home theatre. For pure and total indulgence, the master suite, reminiscent of a five-star resort hotel, has a large well-appointed ensuite that is a destination in itself. If you can imagine living in your own luxury holiday resort, imagine life at The Resort...here you can live the life you want, without compromise – there’ll certainly be no need to leave home, with your own dream outdoor entertaining pavilion right on your doorstep! A spacious alfresco terrace connects your living areas with the ultimate outdoor lifestyle – living, dining, relaxing and entertaining, all in absolute style. Be the envy of your friends with a fully integrated outdoor kitchen that includes a teppanyaki barbecue, pizza oven, fridges, sink and stone benchtops. In its own adjoining pavilion is a deep sunken spa, while a guest bathroom with an outdoor shower is discreetly tucked around the corner. It’s all part of the perfect resort lifestyle available to you and your family every day, all year round, at The Resort. The Resort is the latest luxury home designed and constructed by Atrium Homes, a West Australian building company owned and run by the Marcolina family. For over 25 years, three generations of the Marcolina family have been designing and building award-winning homes of quality and distinction, and The Resort is a stunning showcase for Atrium’s attention to detail and superb craftsmanship. For those who appreciate the finer things in life, The Resort boasts features like designer lighting, stone benchtops throughout, porcelain floor tiles, extra-height ceilings, premium window coverings, a glass-enclosed wine cellar, a study and home theatre, and a kitchen with a separate scullery and prestige European appliances. As with every Atrium home, The Resort represents the company’s family values of innovation, excellence and value for money.
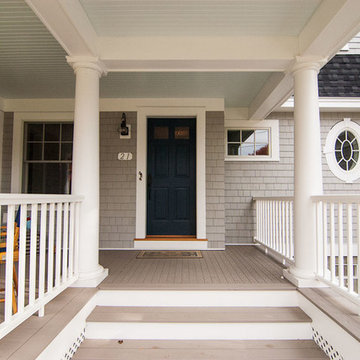
Kelly Rafealle
Inspiration för en mycket stor maritim veranda framför huset, med takförlängning
Inspiration för en mycket stor maritim veranda framför huset, med takförlängning
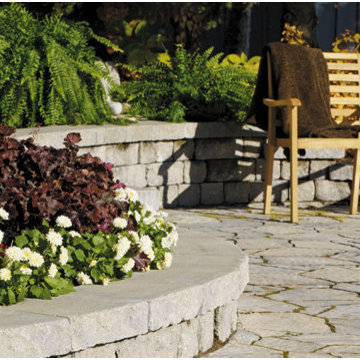
Landscapes for Living. This sitting or dining space takes advantage of the amazing view onto Lake Couchiching. Dine. Entertain. Relax. Enjoy the beauty of nature.
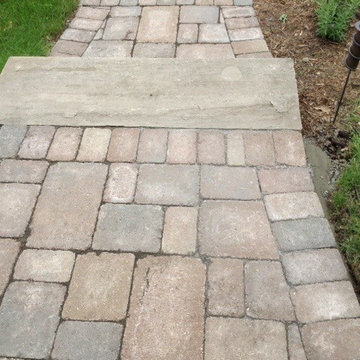
Our clients in Bloomfield Michigan wanted their old wooden steps replaced with something safe, sturdy and beautiful. We installed 35 natural guillotine cut stone steps each weighing over 200 lbs. To soften the slope we incorporated tumbled paver landings. Along with a stepping stone pathway to the dock we installed a tumbled block seating wall. Both sides were enhanced with lots of perennials to add color and interest. Landscape lighting was installed to add beauty and safety in the evenings.
Landforms Inc.
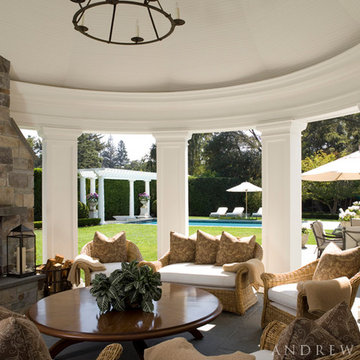
View from the domed dining pavilion of the pool and gardens. Photographer: David Duncan Livingston
Bild på en mycket stor vintage uteplats på baksidan av huset, med naturstensplattor och takförlängning
Bild på en mycket stor vintage uteplats på baksidan av huset, med naturstensplattor och takförlängning
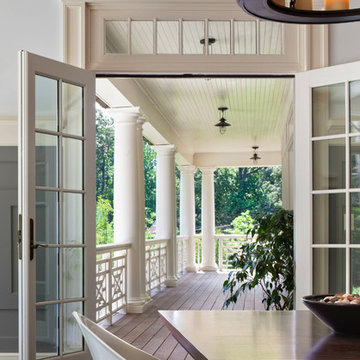
Patios by Empire Restoration and Consulting
Inredning av en amerikansk mycket stor uteplats längs med huset, med trädäck och takförlängning
Inredning av en amerikansk mycket stor uteplats längs med huset, med trädäck och takförlängning
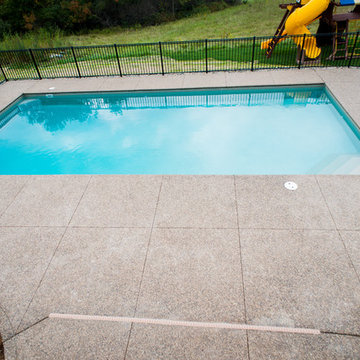
Custom Design, Fiberglass in ground Wall Panel Swimming Pool. Manufactured by Leading Edge Pools & Spas. We offer Manufacturer direct pricing, Complete DIY packages with Equipment upgrades, Dealer Franchise opportunities & Pool Builder discounts. We Ship directly to you. Call 1-844-537-6657 or visit www.leadingedgepools.com for more information.
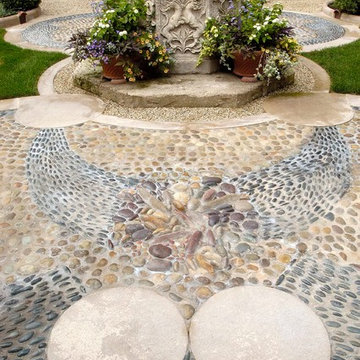
Landscape Architect: Douglas Hoerr, FASLA; Photos by Linda Oyama Bryan
Klassisk inredning av en mycket stor gårdsplan, med naturstensplattor
Klassisk inredning av en mycket stor gårdsplan, med naturstensplattor
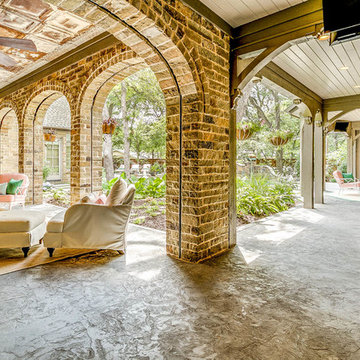
Idéer för en mycket stor shabby chic-inspirerad uteplats på baksidan av huset, med utekök, naturstensplattor och takförlängning
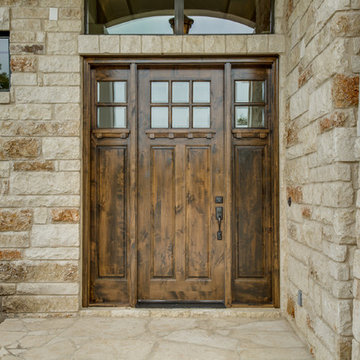
We would be ecstatic to design/build yours too.
☎️ 210-387-6109 ✉️ sales@genuinecustomhomes.com
Foto på en mycket stor amerikansk veranda framför huset, med takförlängning och naturstensplattor
Foto på en mycket stor amerikansk veranda framför huset, med takförlängning och naturstensplattor
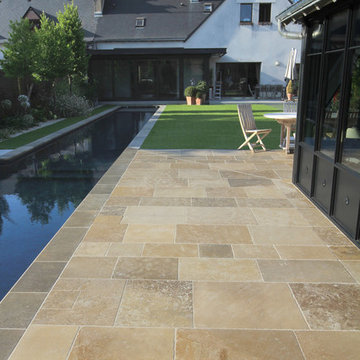
Projet récompensé par le trophée d'Or de la piscine d’Exception 2017 décerné par la FPP ( Fédération des Professionnels de la Piscine).
Piscine couloire de nage de 22x2.5x4.5m.
Margelles et terrasses en pierres naturelles. Volet Immergé et banquettes d'assises dans le bassin.
Gazon synthétique. Création d'une ambiance végétale structurée.
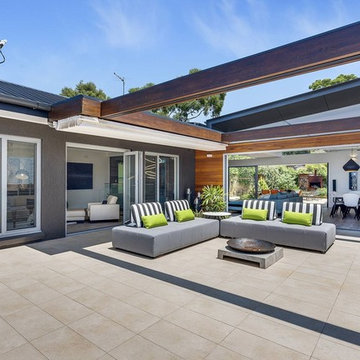
Exempel på en mycket stor modern gårdsplan, med en eldstad, stämplad betong och markiser
527 foton på mycket stort beige utomhusdesign
10






