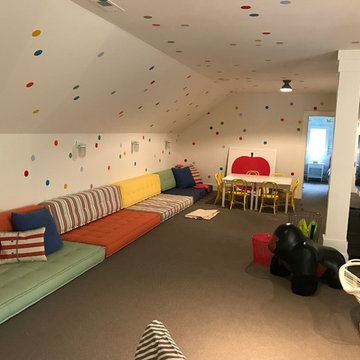Sortera efter:
Budget
Sortera efter:Populärt i dag
21 - 40 av 192 foton
Artikel 1 av 3
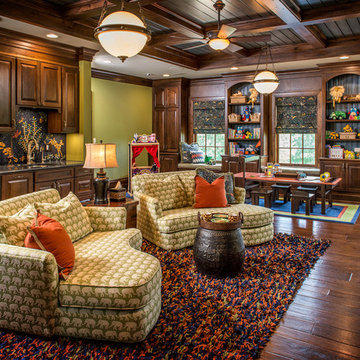
Rick Lee Photo
Mercury Mosaics
Idéer för ett mycket stort klassiskt könsneutralt barnrum kombinerat med lekrum, med gröna väggar och mörkt trägolv
Idéer för ett mycket stort klassiskt könsneutralt barnrum kombinerat med lekrum, med gröna väggar och mörkt trägolv
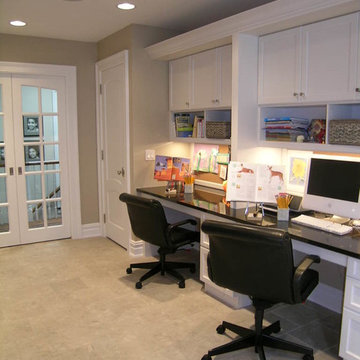
Wilmette Architect
John Toniolo Architect
Jeff Harting
North Shore Architect
Custom Home Remodel
This lake front renovation project required us to gut the entire interior of this home and re-organized all the interior space and updated the plans to today's lifestyles.
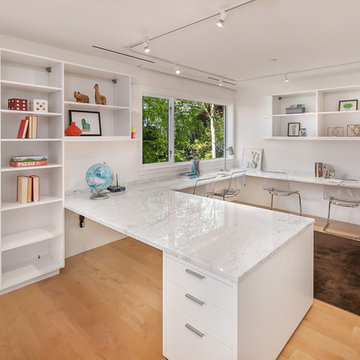
All-white modern home office with built-in u-shaped marble desks and clear plastic desk chairs.
Exempel på ett mycket stort maritimt barnrum kombinerat med skrivbord, med vita väggar, mellanmörkt trägolv och brunt golv
Exempel på ett mycket stort maritimt barnrum kombinerat med skrivbord, med vita väggar, mellanmörkt trägolv och brunt golv
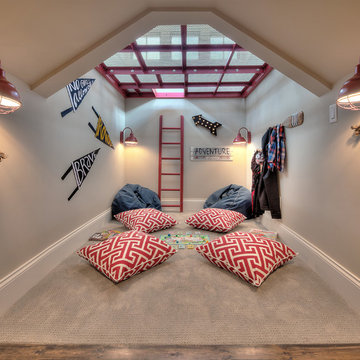
James Maidhof Photography
Idéer för mycket stora barnrum kombinerat med lekrum, med beige väggar och heltäckningsmatta
Idéer för mycket stora barnrum kombinerat med lekrum, med beige väggar och heltäckningsmatta
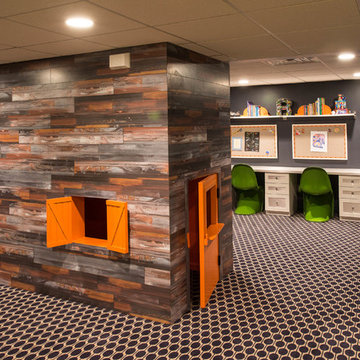
My client wanted bold colors and a room that fueled her children’s creativity. We transformed the old storage space underneath the staircase into a playhouse by simply adding a door and tiny windows. On one side of the staircase I added a blackboard and on the other side the wall was covered in a laminate wood flooring to add texture completing the look of the playhouse. A custom designed writing desk with seating to accommodate both children for their art and homework assignments. The entire area is designed for playing, imagining and creating.
Javier Fernandez Transitional Designs, Interior Designer
Greg Pallante Photographer
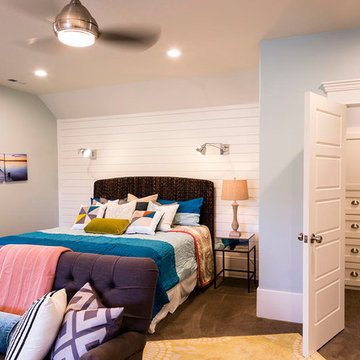
Teen's bedroom in the basement.
Inspiration för mycket stora amerikanska könsneutrala tonårsrum kombinerat med sovrum, med blå väggar och heltäckningsmatta
Inspiration för mycket stora amerikanska könsneutrala tonårsrum kombinerat med sovrum, med blå väggar och heltäckningsmatta
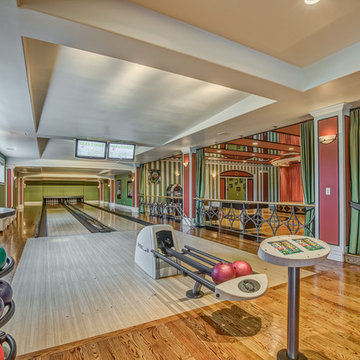
Klassisk inredning av ett mycket stort barnrum kombinerat med lekrum, med beige väggar och ljust trägolv
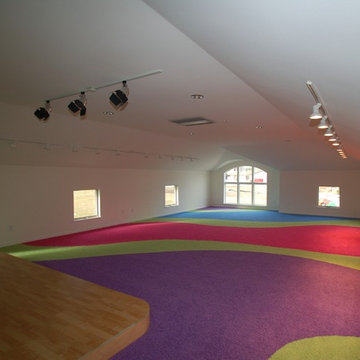
Fun, colorful, expansive and bright kids playroom. Along with a stage it has all the room any kids young or old could want!!
Idéer för att renovera ett mycket stort funkis könsneutralt barnrum kombinerat med lekrum, med heltäckningsmatta
Idéer för att renovera ett mycket stort funkis könsneutralt barnrum kombinerat med lekrum, med heltäckningsmatta
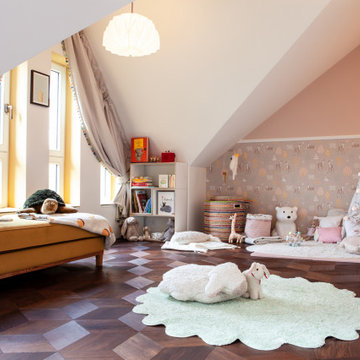
Bild på ett mycket stort funkis barnrum kombinerat med lekrum, med rosa väggar, mellanmörkt trägolv och brunt golv
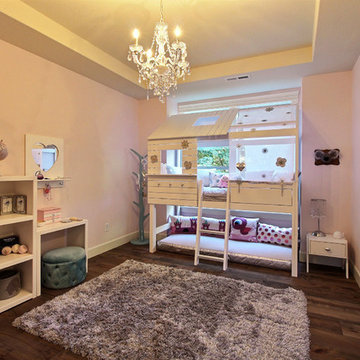
Paint by Sherwin Williams
Body Color - City Loft - SW 7631
Trim Color - Custom Color - SW 8975/3535
Master Suite & Guest Bath - Site White - SW 7070
Girls' Rooms & Bath - White Beet - SW 6287
Exposed Beams & Banister Stain - Banister Beige - SW 3128-B
Flooring & Tile by Macadam Floor & Design
Hardwood by Kentwood Floors
Hardwood Product Originals Series - Plateau in Brushed Hard Maple
Windows by Milgard Windows & Doors
Window Product Style Line® Series
Window Supplier Troyco - Window & Door
Window Treatments by Budget Blinds
Lighting by Destination Lighting
Fixtures by Crystorama Lighting
Interior Design by Tiffany Home Design
Custom Cabinetry & Storage by Northwood Cabinets
Customized & Built by Cascade West Development
Photography by ExposioHDR Portland
Original Plans by Alan Mascord Design Associates

Penza Bailey Architects was contacted to update the main house to suit the next generation of owners, and also expand and renovate the guest apartment. The renovations included a new mudroom and playroom to accommodate the couple and their three very active boys, creating workstations for the boys’ various activities, and renovating several bathrooms. The awkwardly tall vaulted ceilings in the existing great room and dining room were scaled down with lowered tray ceilings, and a new fireplace focal point wall was incorporated in the great room. In addition to the renovations to the focal point of the home, the Owner’s pride and joy includes the new billiard room, transformed from an underutilized living room. The main feature is a full wall of custom cabinetry that hides an electronically secure liquor display that rises out of the cabinet at the push of an iPhone button. In an unexpected request, a new grilling area was designed to accommodate the owner’s gas grill, charcoal grill and smoker for more cooking and entertaining options. This home is definitely ready to accommodate a new generation of hosting social gatherings.
Mitch Allen Photography
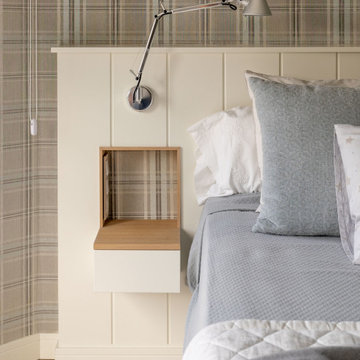
Idéer för ett mycket stort klassiskt könsneutralt tonårsrum kombinerat med sovrum, med grå väggar och laminatgolv
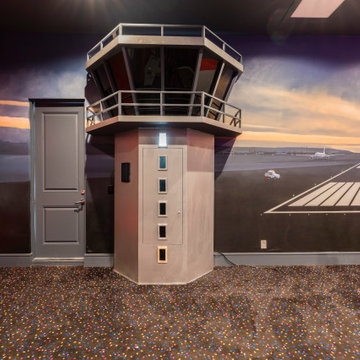
Custom Airplane Themed Game Room Garage Conversion with video wall and Karaoke stage, flight simulator
Reunion Resort
Kissimmee FL
Landmark Custom Builder & Remodeling
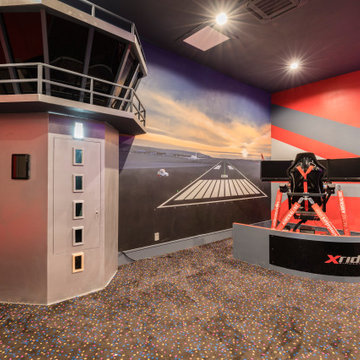
Custom Airplane Themed Game Room Garage Conversion with video wall and Karaoke stage, flight simulator
Reunion Resort
Kissimmee FL
Landmark Custom Builder & Remodeling
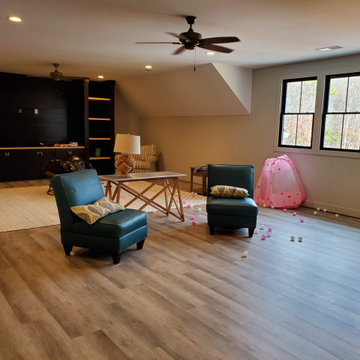
Happy Feet International Quick Fit Loose Lay Luxury Vinyl color Moonlight.
Inredning av ett lantligt mycket stort barnrum kombinerat med lekrum, med grå väggar, vinylgolv och grått golv
Inredning av ett lantligt mycket stort barnrum kombinerat med lekrum, med grå väggar, vinylgolv och grått golv
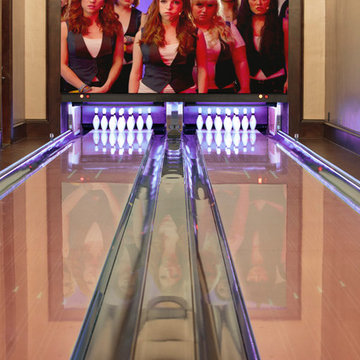
This home bowling alley features a custom lane color called "Red Hot Allusion" and special flame graphics that are visible under ultraviolet black lights, and a custom "LA Lanes" logo. 12' wide projection screen, down-lane LED lighting, custom gray pins and black pearl guest bowling balls, both with custom "LA Lanes" logo. Built-in ball and shoe storage. Triple overhead screens (2 scoring displays and 1 TV).
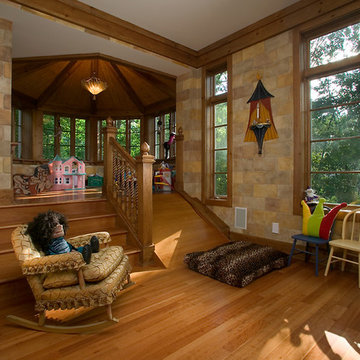
Torrey Pines is a stately European-style home. Patterned brick, arched picture windows, and a three-story turret accentuate the exterior. Upon entering the foyer, guests are welcomed by the sight of a sweeping circular stair leading to an overhead balcony.
Filigreed brackets, arched ceiling beams, tiles and bead board adorn the high, vaulted ceilings of the home. The kitchen is spacious, with a center island and elegant dining area bordered by tall windows. On either side of the kitchen are living spaces and a three-season room, all with fireplaces.
The library is a two-story room at the front of the house, providing an office area and study. A main-floor master suite includes dual walk-in closets, a large bathroom, and access to the lower level via a small spiraling staircase. Also en suite is a hot tub room in the octagonal space of the home’s turret, offering expansive views of the surrounding landscape.
The upper level includes a guest suite, two additional bedrooms, a studio and a playroom. The lower level offers billiards, a circle bar and dining area, more living space, a cedar closet, wine cellar, exercise facility and golf practice room.
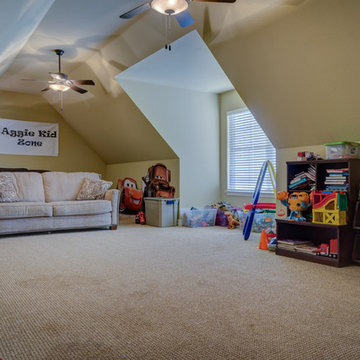
Inredning av ett klassiskt mycket stort könsneutralt barnrum kombinerat med lekrum och för 4-10-åringar, med beige väggar och heltäckningsmatta
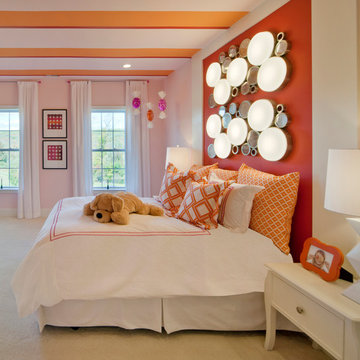
Bill Taylor Photography
Bild på ett mycket stort vintage flickrum kombinerat med sovrum och för 4-10-åringar, med rosa väggar och heltäckningsmatta
Bild på ett mycket stort vintage flickrum kombinerat med sovrum och för 4-10-åringar, med rosa väggar och heltäckningsmatta
192 foton på mycket stort brunt baby- och barnrum
2


