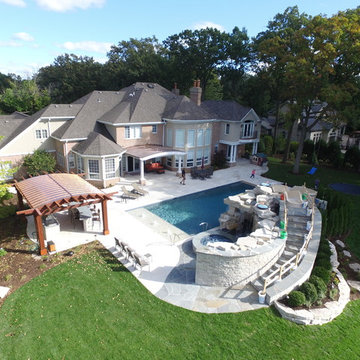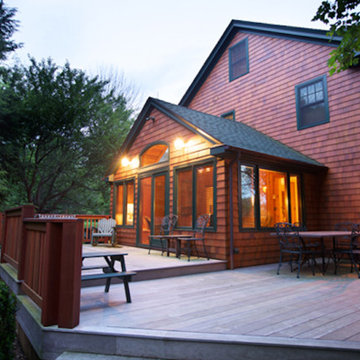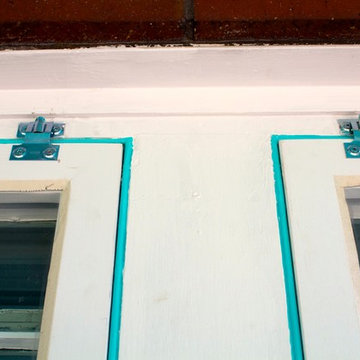298 foton på mycket stort eklektiskt hus
Sortera efter:
Budget
Sortera efter:Populärt i dag
141 - 160 av 298 foton
Artikel 1 av 3
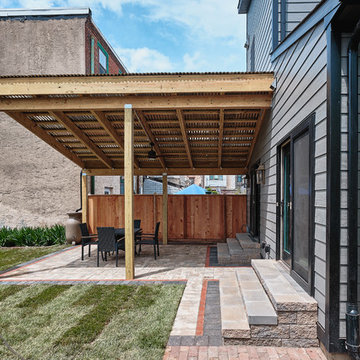
Two story addition in Fishtown, Philadelphia. With Hardie siding in aged pewter and black trim details for windows and doors. First floor includes kitchen, pantry, mudroom and powder room. The second floor features both a guest bedroom and guest bathroom.
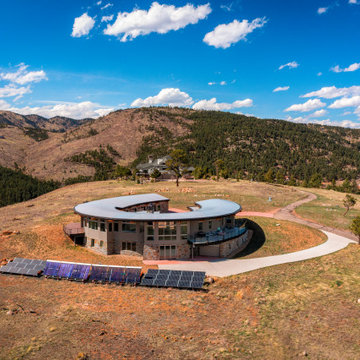
CONTACT CONSTRUCTIVE ALTERNATIVES WHEN YOU’RE READY TO BUILD BETTER IN THE MOUNTAINS!
This one-of-a-kind custom luxury mountain residence applied a high performance green building envelope, and other smart and renewable technologies. In addition to ample living space, the residence includes exquisite car rebuilding and show room facilities. We cut into the top of a mountain side to offer the homeowners 360 degree panoramic views of the Rocky Mountains, Boulder and Denver. We used 12”- 22” R-40+ battered foundation walls, 8” engineered LSL FSC lumber throughout, and an elliptical and radial building design.
We also installed a 12 kW solar PV power system with a battery back-up. While the homeowners remain connected to the grid, their meter has yet to move forward.
We used ICF forms for fire and wind resistance while taking advantage of their incredible insulating and customizing properties. ICFs are the perfect choice when avoiding square corners is desired at all costs. The solar thermal collectors you see out front were integrated with geothermal and HRV/ERV ventilation and environmental control systems. By designing this kind of in-floor heating and cooling system it keeps the ambient temperatures inside this stunning home comfortable and healthy year round.
Check out some of the images we captured during the beginning, middle, and completion of this unique and eclectic Sunshine Canyon 8,000 square foot Net-Zero Luxury Home.
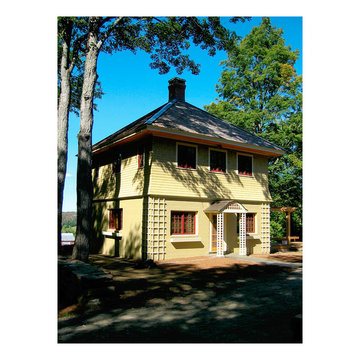
D. Beilman
Exempel på ett mycket stort eklektiskt grönt hus, med två våningar, blandad fasad och valmat tak
Exempel på ett mycket stort eklektiskt grönt hus, med två våningar, blandad fasad och valmat tak
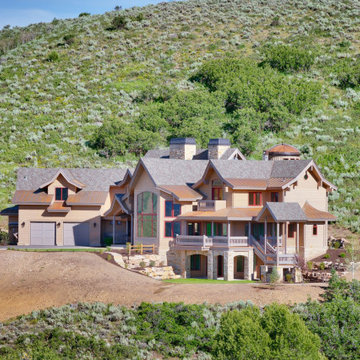
Idéer för att renovera ett mycket stort eklektiskt brunt hus, med tre eller fler plan, sadeltak och tak i mixade material
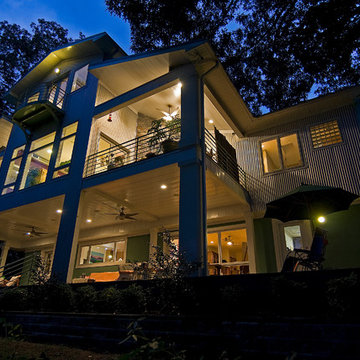
Bild på ett mycket stort eklektiskt blått hus, med tre eller fler plan, metallfasad, sadeltak och tak i metall
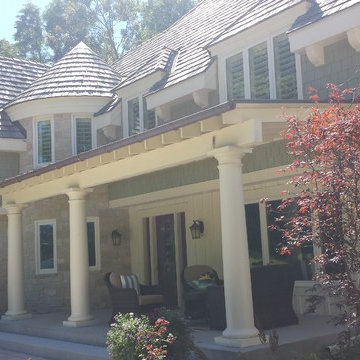
Grand entry to this beautiful, fully renovated home.
Idéer för mycket stora eklektiska gröna hus, med två våningar, fiberplattor i betong och valmat tak
Idéer för mycket stora eklektiska gröna hus, med två våningar, fiberplattor i betong och valmat tak
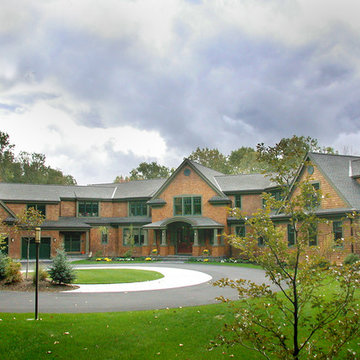
Innitou Photo, fiance country home
Exempel på ett mycket stort eklektiskt brunt hus, med två våningar
Exempel på ett mycket stort eklektiskt brunt hus, med två våningar
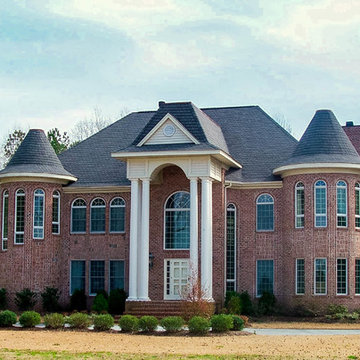
Idéer för mycket stora eklektiska röda hus, med tre eller fler plan, tegel och sadeltak
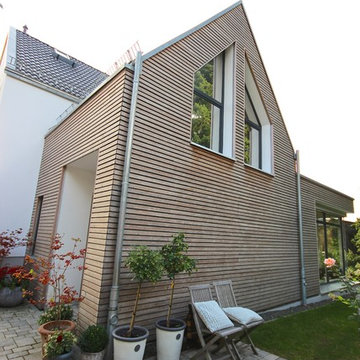
Gerardina Pantanella
Inspiration för ett mycket stort eklektiskt brunt hus, med tre eller fler plan, sadeltak och tak med takplattor
Inspiration för ett mycket stort eklektiskt brunt hus, med tre eller fler plan, sadeltak och tak med takplattor
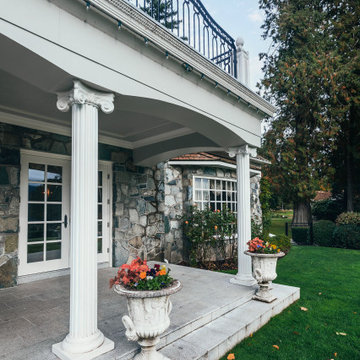
Photos by Brice Ferre
Bild på ett mycket stort eklektiskt vitt hus, med två våningar, vinylfasad, halvvalmat sadeltak och tak i shingel
Bild på ett mycket stort eklektiskt vitt hus, med två våningar, vinylfasad, halvvalmat sadeltak och tak i shingel
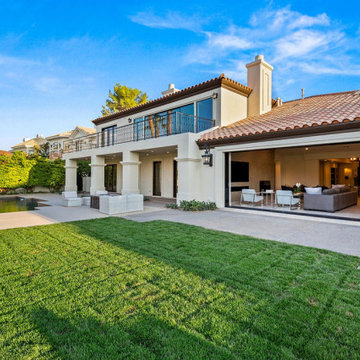
beautiful back yard on golf course, stacking doors, large 2nd story deck
Eklektisk inredning av ett mycket stort vitt hus, med två våningar, stuckatur och tak i shingel
Eklektisk inredning av ett mycket stort vitt hus, med två våningar, stuckatur och tak i shingel
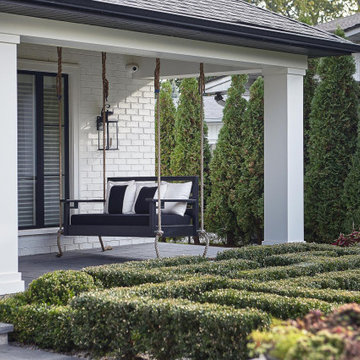
Exterior of an eclectic home with a porch swing.
Eklektisk inredning av ett mycket stort vitt hus, med allt i ett plan, tegel, valmat tak och tak i shingel
Eklektisk inredning av ett mycket stort vitt hus, med allt i ett plan, tegel, valmat tak och tak i shingel
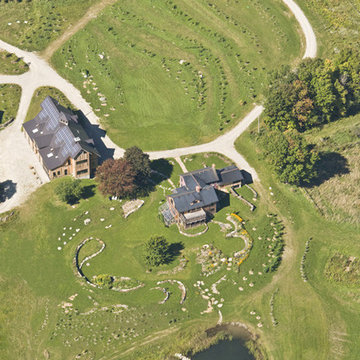
Idéer för mycket stora eklektiska röda hus, med tre eller fler plan, blandad fasad, sadeltak och tak i metall
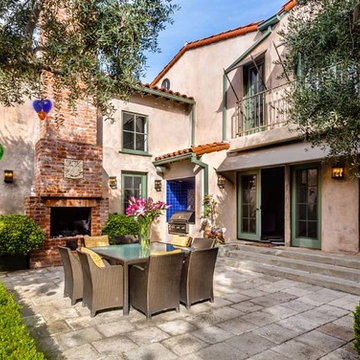
Janus et Cie furniture
Stone Pavers
Terra Cotta Tile Roof
Outdoor Built-in BBQ
Brick Fireplace
Olive Trees
Exempel på ett mycket stort eklektiskt beige hus, med två våningar
Exempel på ett mycket stort eklektiskt beige hus, med två våningar
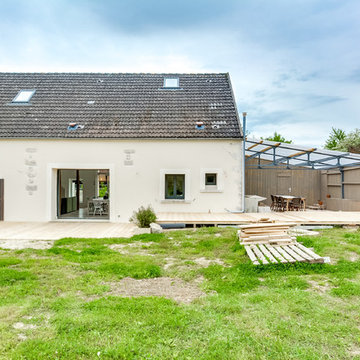
meero
Idéer för att renovera ett mycket stort eklektiskt beige hus, med två våningar, blandad fasad, sadeltak och tak med takplattor
Idéer för att renovera ett mycket stort eklektiskt beige hus, med två våningar, blandad fasad, sadeltak och tak med takplattor
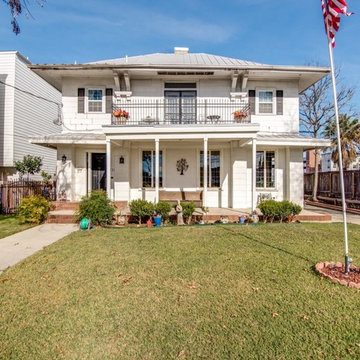
Shoot2Sell Photography
Eklektisk inredning av ett mycket stort vitt hus, med två våningar och halvvalmat sadeltak
Eklektisk inredning av ett mycket stort vitt hus, med två våningar och halvvalmat sadeltak
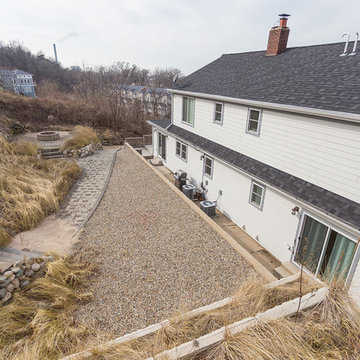
Beautifully rehabbed cottage with great Lake Michigan views. The photos speak for themselves! So much attention to detail; arched exposed brick wall, barn doors, marble counters, mosaic tile, 2 laundry rooms, 6 bdrms/3.5 baths. Every single room in this house is SPACIOUS! Fantastic for entertaining on this private dunetop setting with gorgeous landscaping and built in fire pit. Excellent rental history. Shared driveway and good off street parking.
298 foton på mycket stort eklektiskt hus
8
