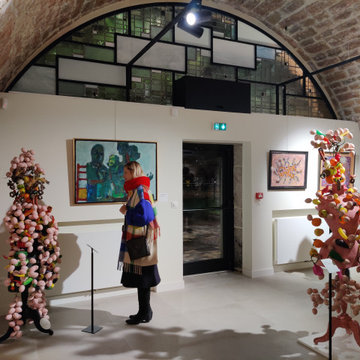157 foton på mycket stort flerfamiljshus
Sortera efter:
Budget
Sortera efter:Populärt i dag
141 - 157 av 157 foton
Artikel 1 av 3
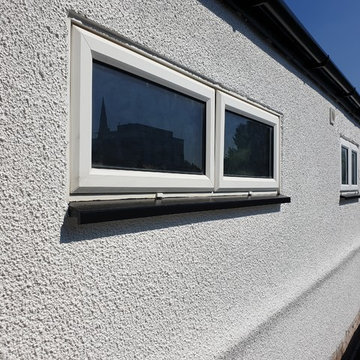
Full cottage house external painting project. I required solid was and antifungal - I discover that all of the back walls were loose and required stripping - 11h of a pressure wash. When all was drying all woodwork was repair, epoxy resin installed. Clean pebble dash was stabilized in 2 top coats and leave to dry while top coat soft gloss was sprayed to the woodwork. All white exterior was spray in 2 solid top coats and all sain from some was fully treated.
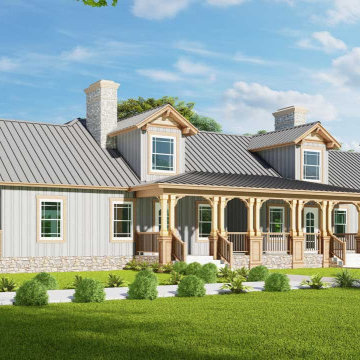
A monochrome decor is a critical element of the Craftsman style. Craftsman floor plans are available in several forms and sizes, from cottage designs to modern farmhouse designs. The magnificent two-unit 8-bedroom Craftsman house plan includes gorgeous architectural interior and exterior spaces. The scenery, natural light, and ventilation are all considered when designing this residence. A spacious covered entrance porch illuminates the main level of this magnificent house. The elaborate formal living room features all modern furnishings and a unique fireplace concept. A contemporary style kitchen features a modern cooking island, breakfast bar, butler's pantry, and kitchen island. The most extraordinary amenity of this property is the extensive main bedroom, a spacious living room, a dressing closet, and an arrived contemporary style bathroom. Another stunningly decorated bedroom functions similarly. Two more stylishly decorated rooms equipped with state-of-the-art amenities can be found on the upper level of this two-unit and two-story craftsman house design.
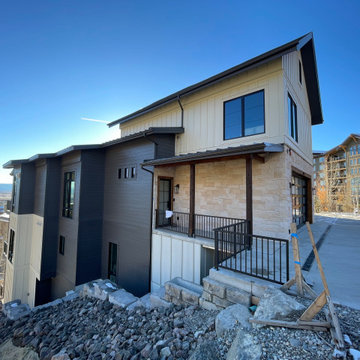
Rocky Mountain Finishes provided the prefinished Allura and James Hardie fiber cement siding and soffit; as well as, the hardwood flooring, interior trim, stairs treads, and cedar soffit.
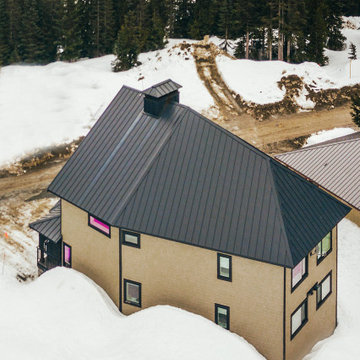
Photo by Brice Ferre
Foto på ett mycket stort funkis flerfamiljshus, med två våningar
Foto på ett mycket stort funkis flerfamiljshus, med två våningar
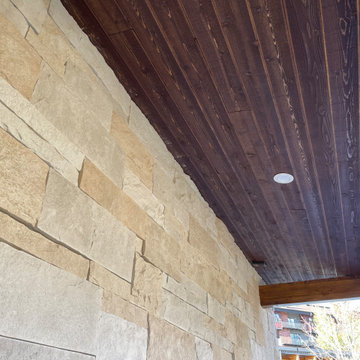
Rocky Mountain Finishes provided the prefinished Allura and James Hardie fiber cement siding and soffit; as well as, the hardwood flooring, interior trim, stairs treads, and cedar soffit.
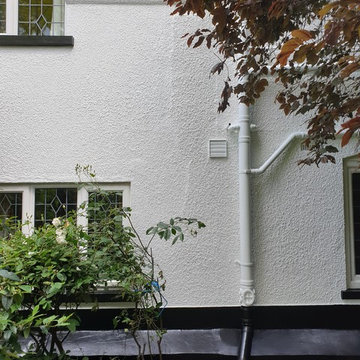
Full cottage house external painting project. I required solid was and antifungal - I discover that all of the back walls were loose and required stripping - 11h of a pressure wash. When all was drying all woodwork was repair, epoxy resin installed. Clean pebble dash was stabilized in 2 top coats and leave to dry while top coat soft gloss was sprayed to the woodwork. All white exterior was spray in 2 solid top coats and all sain from some was fully treated.
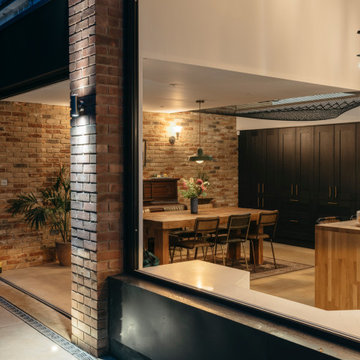
Extension and refurbishment of a semi-detached house in Hern Hill.
Extensions are modern using modern materials whilst being respectful to the original house and surrounding fabric.
Views to the treetops beyond draw occupants from the entrance, through the house and down to the double height kitchen at garden level.
From the playroom window seat on the upper level, children (and adults) can climb onto a play-net suspended over the dining table.
The mezzanine library structure hangs from the roof apex with steel structure exposed, a place to relax or work with garden views and light. More on this - the built-in library joinery becomes part of the architecture as a storage wall and transforms into a gorgeous place to work looking out to the trees. There is also a sofa under large skylights to chill and read.
The kitchen and dining space has a Z-shaped double height space running through it with a full height pantry storage wall, large window seat and exposed brickwork running from inside to outside. The windows have slim frames and also stack fully for a fully indoor outdoor feel.
A holistic retrofit of the house provides a full thermal upgrade and passive stack ventilation throughout. The floor area of the house was doubled from 115m2 to 230m2 as part of the full house refurbishment and extension project.
A huge master bathroom is achieved with a freestanding bath, double sink, double shower and fantastic views without being overlooked.
The master bedroom has a walk-in wardrobe room with its own window.
The children's bathroom is fun with under the sea wallpaper as well as a separate shower and eaves bath tub under the skylight making great use of the eaves space.
The loft extension makes maximum use of the eaves to create two double bedrooms, an additional single eaves guest room / study and the eaves family bathroom.
5 bedrooms upstairs.
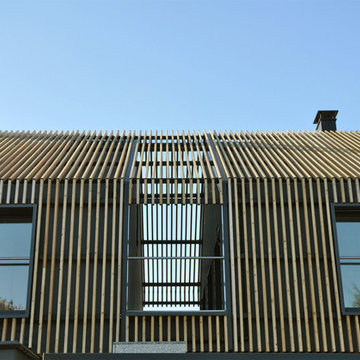
© EC-Bois
Modern inredning av ett mycket stort brunt hus, med två våningar, sadeltak och tak i mixade material
Modern inredning av ett mycket stort brunt hus, med två våningar, sadeltak och tak i mixade material
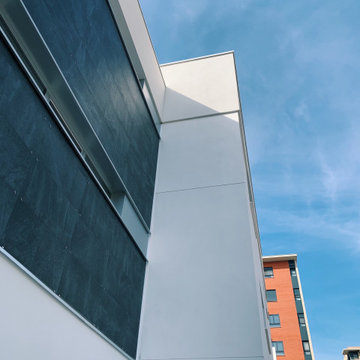
Idéer för ett mycket stort modernt vitt flerfamiljshus, med tre eller fler plan, blandad fasad, platt tak och tak i mixade material
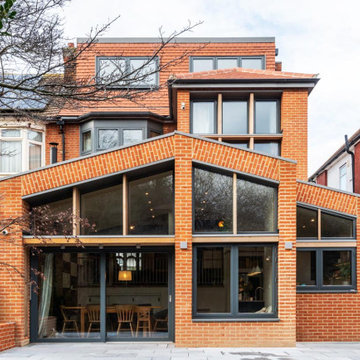
Garden extension exterior brie soleil solar shading detail to prevent overheating and maximise light and views on the souther facade. Part of the whole house extensions and a full refurbishment to a semi-detached house in East London.
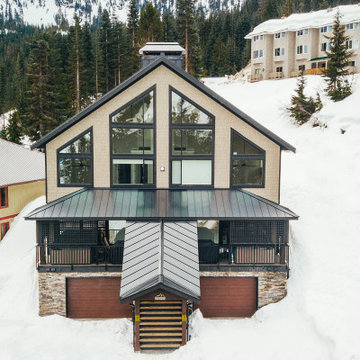
Photo by Brice Ferre
Idéer för att renovera ett mycket stort funkis flerfamiljshus, med två våningar
Idéer för att renovera ett mycket stort funkis flerfamiljshus, med två våningar
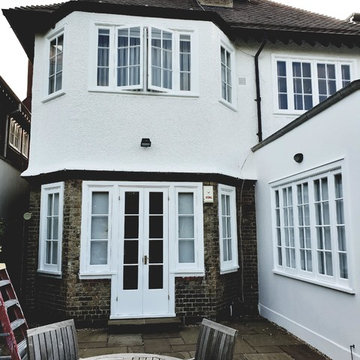
On this exterior, I have a lot of doors, windows, and glass to be masked. full preparation for the woodwork and big cleaning. Woodwork repair was pretty big and many elements were replaced. All windows and doors were spray-painted from primers to the topcoat. masonry rendering was brush and roll.
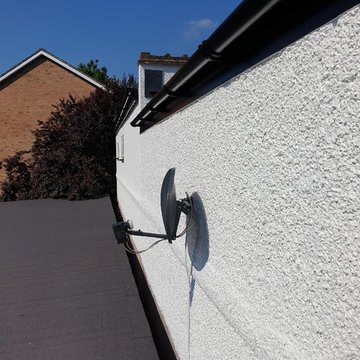
Full cottage house external painting project. I required solid was and antifungal - I discover that all of the back walls were loose and required stripping - 11h of a pressure wash. When all was drying all woodwork was repair, epoxy resin installed. Clean pebble dash was stabilized in 2 top coats and leave to dry while top coat soft gloss was sprayed to the woodwork. All white exterior was spray in 2 solid top coats and all sain from some was fully treated.
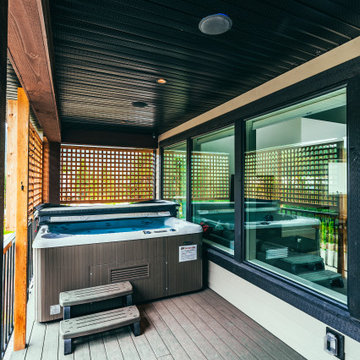
Photo by Brice Ferre
Inspiration för mycket stora moderna flerfamiljshus, med två våningar
Inspiration för mycket stora moderna flerfamiljshus, med två våningar
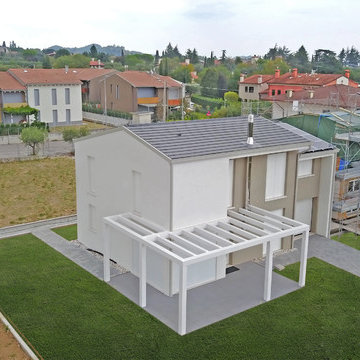
RICHIEDI UN PREVENTIVO GRATUITO per la tua casa!
http://www.bio-house.it/it/area/homes/request/casa-nuova
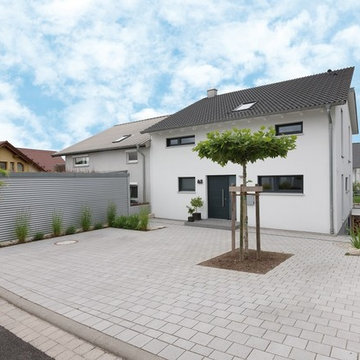
Von vorne sieht die moderne Doppelhaushälfte relativ unscheinbar aus.
Modern inredning av ett mycket stort vitt flerfamiljshus, med tre eller fler plan, stuckatur, pulpettak och tak med takplattor
Modern inredning av ett mycket stort vitt flerfamiljshus, med tre eller fler plan, stuckatur, pulpettak och tak med takplattor
157 foton på mycket stort flerfamiljshus
8
