157 foton på mycket stort flerfamiljshus
Sortera efter:
Budget
Sortera efter:Populärt i dag
61 - 80 av 157 foton
Artikel 1 av 3
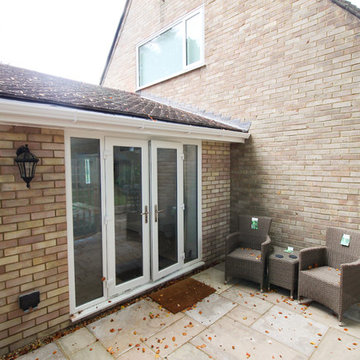
Opun
Idéer för mycket stora lantliga beige flerfamiljshus, med allt i ett plan, tegel, mansardtak och tak med takplattor
Idéer för mycket stora lantliga beige flerfamiljshus, med allt i ett plan, tegel, mansardtak och tak med takplattor
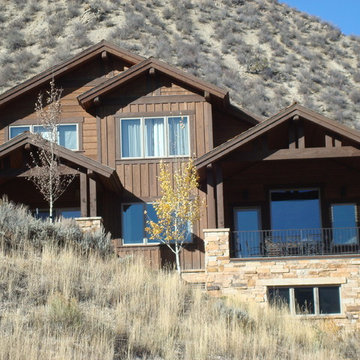
Photo: Michael Silbert
Foto på ett mycket stort amerikanskt brunt hus, med två våningar, sadeltak och tak i shingel
Foto på ett mycket stort amerikanskt brunt hus, med två våningar, sadeltak och tak i shingel
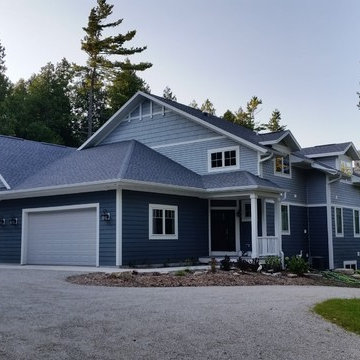
Water view Family Duplex
Inredning av ett eklektiskt mycket stort grått flerfamiljshus, med tre eller fler plan, blandad fasad, sadeltak och tak i shingel
Inredning av ett eklektiskt mycket stort grått flerfamiljshus, med tre eller fler plan, blandad fasad, sadeltak och tak i shingel
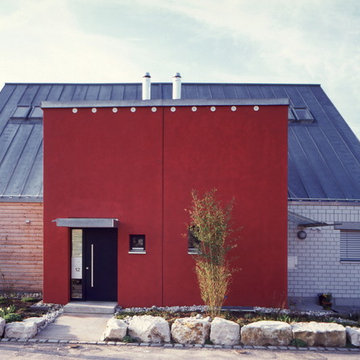
Foto: Sabine Freudenberger, Nürnberg
Inredning av ett modernt mycket stort flerfärgat flerfamiljshus, med två våningar, blandad fasad, sadeltak och tak i metall
Inredning av ett modernt mycket stort flerfärgat flerfamiljshus, med två våningar, blandad fasad, sadeltak och tak i metall
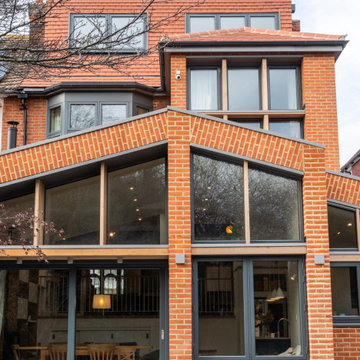
Garden extension exterior brie soleil solar shading detail to prevent overheating and maximise light and views on the souther facade. Part of the whole house extensions and a full refurbishment to a semi-detached house in East London.
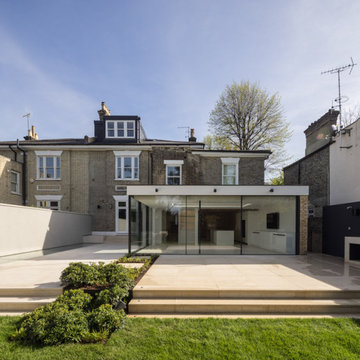
Minimal glass, brick and render extension and refurbishment to a Putney locally listed home. Walk on glass to the basement allows light to flood through glass walls to light the gym and guest bedrooms. Sophie Bates Architects/ Zoe Defert Architects
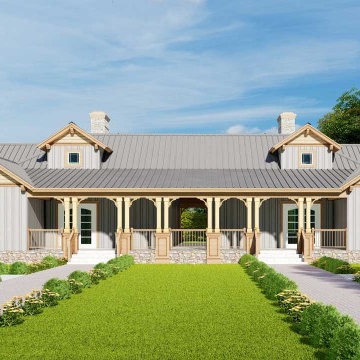
A monochrome decor is a critical element of the Craftsman style. Craftsman floor plans are available in several forms and sizes, from cottage designs to modern farmhouse designs. The magnificent two-unit 8-bedroom Craftsman house plan includes gorgeous architectural interior and exterior spaces. The scenery, natural light, and ventilation are all considered when designing this residence. A spacious covered entrance porch illuminates the main level of this magnificent house. The elaborate formal living room features all modern furnishings and a unique fireplace concept. A contemporary style kitchen features a modern cooking island, breakfast bar, butler's pantry, and kitchen island. The most extraordinary amenity of this property is the extensive main bedroom, a spacious living room, a dressing closet, and an arrived contemporary style bathroom. Another stunningly decorated bedroom functions similarly. Two more stylishly decorated rooms equipped with state-of-the-art amenities can be found on the upper level of this two-unit and two-story craftsman house design.
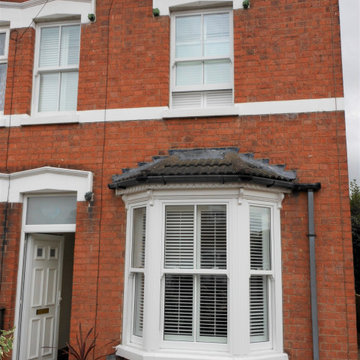
A collection of shutters we have installed, viewed from the exterior. These shutters are comprised of cafe shutters, full height shutters, bay window shutters, bespoke (unusual shape) shutters, bi-fold door shutters, and many different colours and finishes.
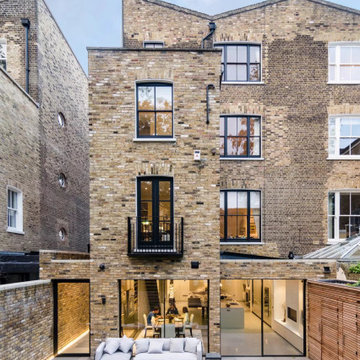
Bild på ett mycket stort funkis flerfamiljshus, med tegel och tak i mixade material
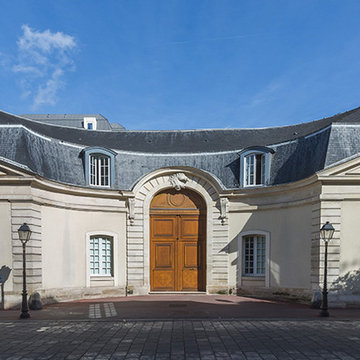
Vue globale extérieure
Idéer för att renovera ett mycket stort vintage beige hus, med tre eller fler plan, sadeltak och tak med takplattor
Idéer för att renovera ett mycket stort vintage beige hus, med tre eller fler plan, sadeltak och tak med takplattor
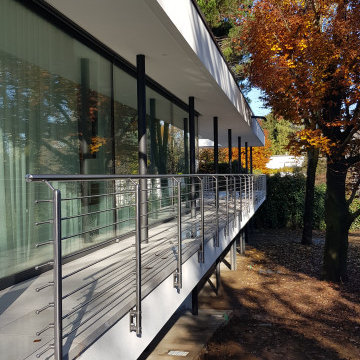
Foto del terrazzo e del giardino sul retro dell'abitazione in corso di ultimazione.
Inspiration för mycket stora moderna vita flerfamiljshus, med två våningar, platt tak och tak i mixade material
Inspiration för mycket stora moderna vita flerfamiljshus, med två våningar, platt tak och tak i mixade material
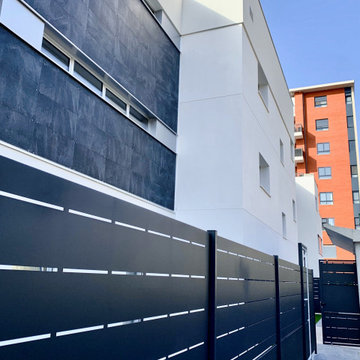
Inspiration för mycket stora moderna svarta flerfamiljshus, med tre eller fler plan, blandad fasad, platt tak och tak i mixade material
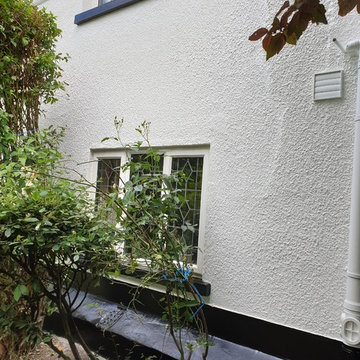
Full cottage house external painting project. I required solid was and antifungal - I discover that all of the back walls were loose and required stripping - 11h of a pressure wash. When all was drying all woodwork was repair, epoxy resin installed. Clean pebble dash was stabilized in 2 top coats and leave to dry while top coat soft gloss was sprayed to the woodwork. All white exterior was spray in 2 solid top coats and all sain from some was fully treated.
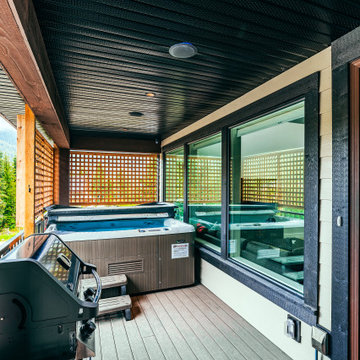
Photo by Brice Ferre
Idéer för att renovera ett mycket stort funkis flerfamiljshus, med två våningar
Idéer för att renovera ett mycket stort funkis flerfamiljshus, med två våningar
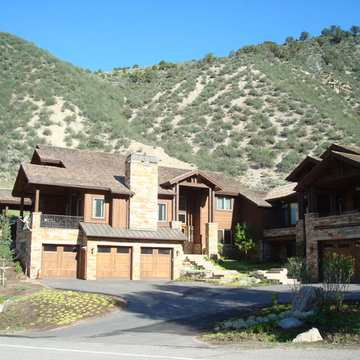
Photo: Michael Silbert
Inredning av ett amerikanskt mycket stort brunt hus, med två våningar, sadeltak och tak i shingel
Inredning av ett amerikanskt mycket stort brunt hus, med två våningar, sadeltak och tak i shingel
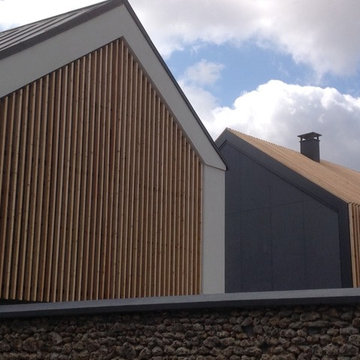
© EC-Bois
Inspiration för mycket stora moderna bruna hus, med två våningar, sadeltak och tak i mixade material
Inspiration för mycket stora moderna bruna hus, med två våningar, sadeltak och tak i mixade material
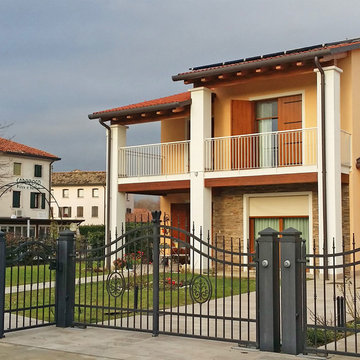
Abitazione bifamiliare in legno realizzata in stile tradizionale
❤️ E tu, ami lo stile #tradizionale? Dicci la tua con un commento!
Località: Conegliano (Tv)
Anno di realizzazione: 2011
Progettista Architettonico: Geom. Adriano Berton
Dettagli tecnici:
- Sistema costruttivo: Bio T-34
- Classe energetica: A4
- Superficie commerciale: 214 mq PT + 162 mq P1 + 35 mq portici + 30 mq terrazze
RICHIEDI UN PREVENTIVO GRATUITO per la tua casa!
http://www.bio-house.it/it/area/homes/request/casa-nuova
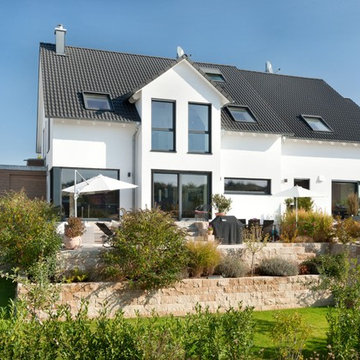
Die großen Glasflächen zur Gartenseite lassen viel Tageslicht ins Hausinnere und geben den Blick in die Natur frei.
Exempel på ett mycket stort modernt vitt flerfamiljshus, med två våningar, stuckatur, sadeltak och tak med takplattor
Exempel på ett mycket stort modernt vitt flerfamiljshus, med två våningar, stuckatur, sadeltak och tak med takplattor
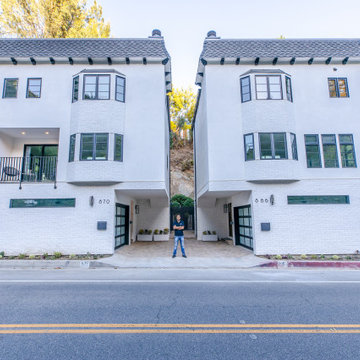
Idéer för att renovera ett mycket stort funkis vitt flerfamiljshus, med tre eller fler plan, stuckatur, platt tak och tak i shingel
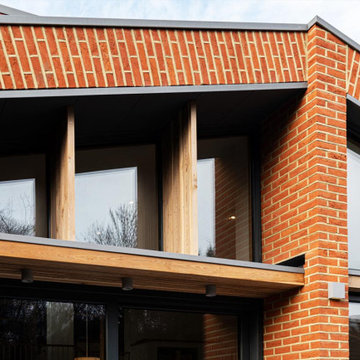
Garden extension exterior brie soleil solar shading detail to prevent overheating and maximise light and views on the souther facade. Part of the whole house extensions and a full refurbishment to a semi-detached house in East London.
157 foton på mycket stort flerfamiljshus
4