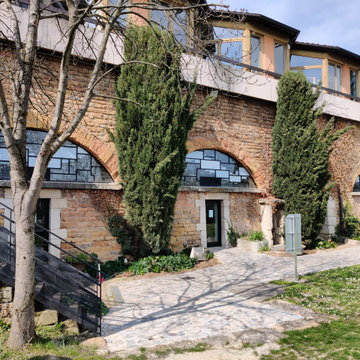157 foton på mycket stort flerfamiljshus
Sortera efter:
Budget
Sortera efter:Populärt i dag
41 - 60 av 157 foton
Artikel 1 av 3
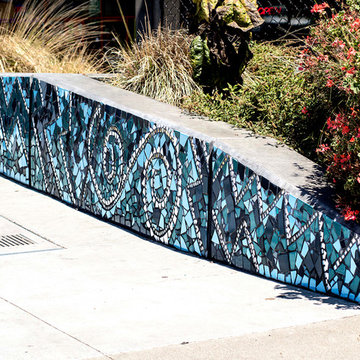
This is a 100' long retaining wall on the side of the resident's property. Together we had the vision to transform this space. The space is private, but open to the street, and has been rented out for parking spots. I had hoped the owner would use this wall as an impetus to give up the parking, and let it become a park-let, but this has unfortunately not happened.
Photo: Luz Marina Ruiz
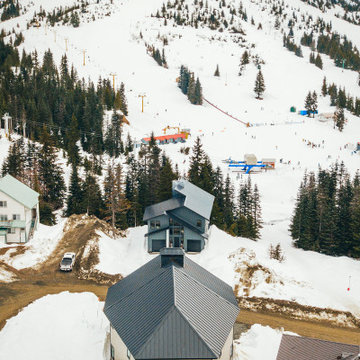
Photo by Brice Ferre
Exempel på ett mycket stort modernt flerfamiljshus, med två våningar
Exempel på ett mycket stort modernt flerfamiljshus, med två våningar
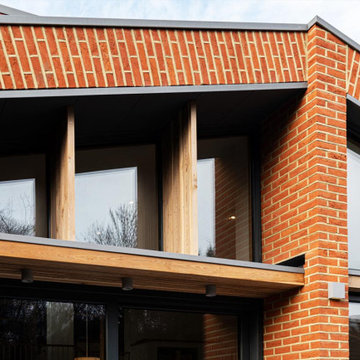
Garden extension exterior brie soleil solar shading detail to prevent overheating and maximise light and views on the souther facade. Part of the whole house extensions and a full refurbishment to a semi-detached house in East London.
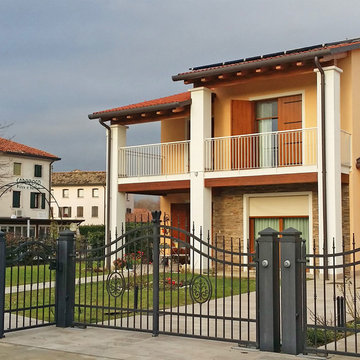
Abitazione bifamiliare in legno realizzata in stile tradizionale
❤️ E tu, ami lo stile #tradizionale? Dicci la tua con un commento!
Località: Conegliano (Tv)
Anno di realizzazione: 2011
Progettista Architettonico: Geom. Adriano Berton
Dettagli tecnici:
- Sistema costruttivo: Bio T-34
- Classe energetica: A4
- Superficie commerciale: 214 mq PT + 162 mq P1 + 35 mq portici + 30 mq terrazze
RICHIEDI UN PREVENTIVO GRATUITO per la tua casa!
http://www.bio-house.it/it/area/homes/request/casa-nuova
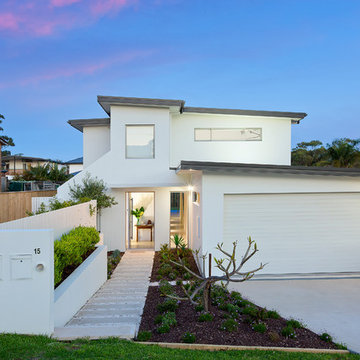
Modern Family Home. easy living
Inredning av ett modernt mycket stort vitt flerfamiljshus, med två våningar, blandad fasad, sadeltak och tak i metall
Inredning av ett modernt mycket stort vitt flerfamiljshus, med två våningar, blandad fasad, sadeltak och tak i metall
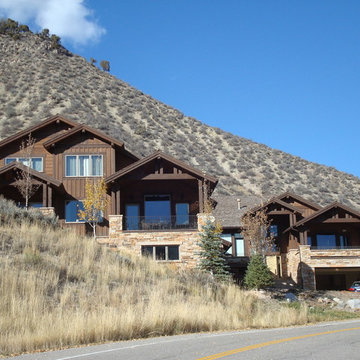
Photo: Michael Silbert
Inspiration för ett mycket stort amerikanskt brunt hus, med två våningar, sadeltak och tak i shingel
Inspiration för ett mycket stort amerikanskt brunt hus, med två våningar, sadeltak och tak i shingel
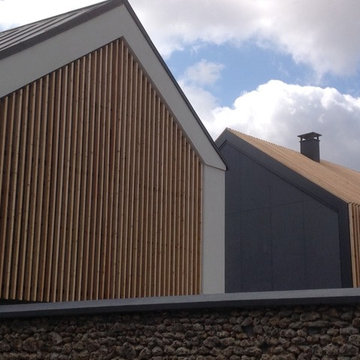
© EC-Bois
Inspiration för mycket stora moderna bruna hus, med två våningar, sadeltak och tak i mixade material
Inspiration för mycket stora moderna bruna hus, med två våningar, sadeltak och tak i mixade material
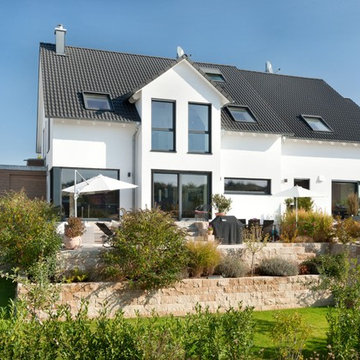
Die großen Glasflächen zur Gartenseite lassen viel Tageslicht ins Hausinnere und geben den Blick in die Natur frei.
Exempel på ett mycket stort modernt vitt flerfamiljshus, med två våningar, stuckatur, sadeltak och tak med takplattor
Exempel på ett mycket stort modernt vitt flerfamiljshus, med två våningar, stuckatur, sadeltak och tak med takplattor
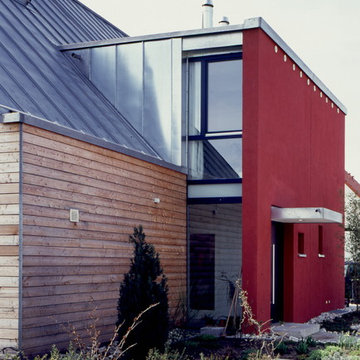
Foto: Sabine Freudenberger, Nürnberg
Inspiration för mycket stora moderna flerfärgade flerfamiljshus, med två våningar, blandad fasad, sadeltak och tak i metall
Inspiration för mycket stora moderna flerfärgade flerfamiljshus, med två våningar, blandad fasad, sadeltak och tak i metall
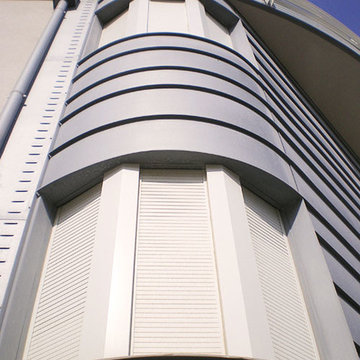
Idéer för ett mycket stort maritimt grått flerfamiljshus, med tre eller fler plan, blandad fasad, platt tak och tak i mixade material
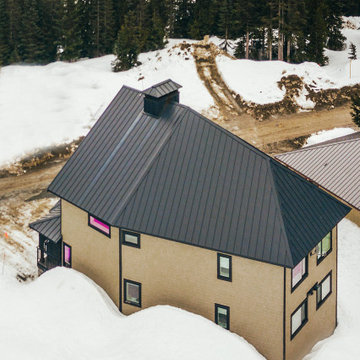
Photo by Brice Ferre
Foto på ett mycket stort funkis flerfamiljshus, med två våningar
Foto på ett mycket stort funkis flerfamiljshus, med två våningar
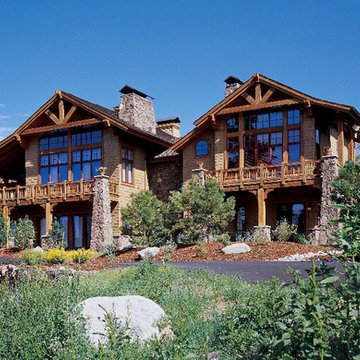
Inspiration för ett mycket stort rustikt brunt flerfamiljshus, med tre eller fler plan, blandad fasad, sadeltak och tak i shingel
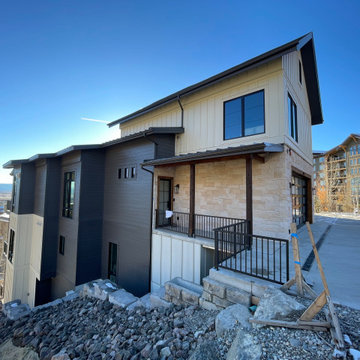
Rocky Mountain Finishes provided the prefinished Allura and James Hardie fiber cement siding and soffit; as well as, the hardwood flooring, interior trim, stairs treads, and cedar soffit.
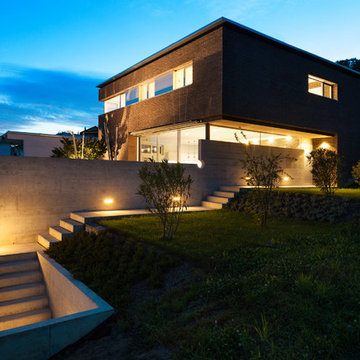
concrete wall
Idéer för ett mycket stort brunt hus, med två våningar, platt tak och tak i shingel
Idéer för ett mycket stort brunt hus, med två våningar, platt tak och tak i shingel
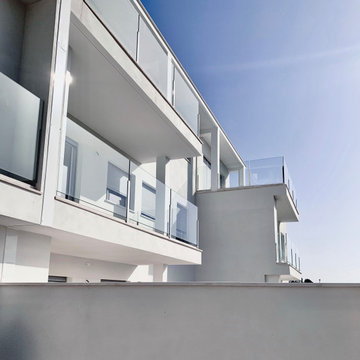
Idéer för mycket stora funkis vita flerfamiljshus, med tre eller fler plan, fiberplattor i betong, platt tak och tak i mixade material
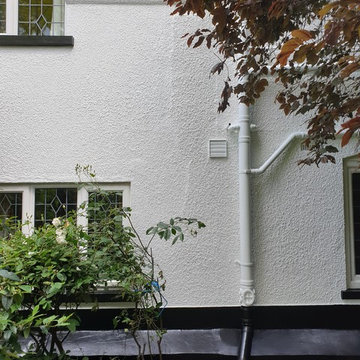
Full cottage house external painting project. I required solid was and antifungal - I discover that all of the back walls were loose and required stripping - 11h of a pressure wash. When all was drying all woodwork was repair, epoxy resin installed. Clean pebble dash was stabilized in 2 top coats and leave to dry while top coat soft gloss was sprayed to the woodwork. All white exterior was spray in 2 solid top coats and all sain from some was fully treated.
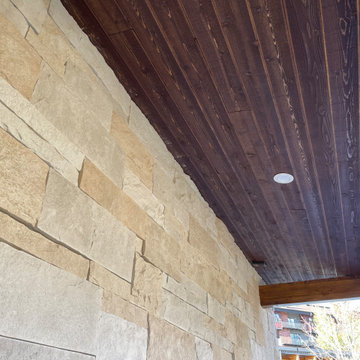
Rocky Mountain Finishes provided the prefinished Allura and James Hardie fiber cement siding and soffit; as well as, the hardwood flooring, interior trim, stairs treads, and cedar soffit.
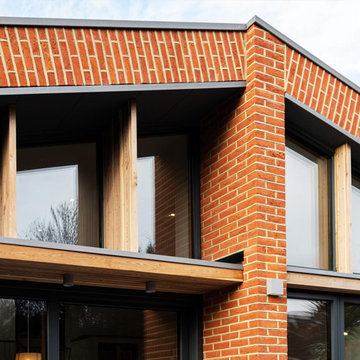
Garden extension exterior brie soleil solar shading detail to prevent overheating and maximise light and views on the souther facade. Part of the whole house extensions and a full refurbishment to a semi-detached house in East London.
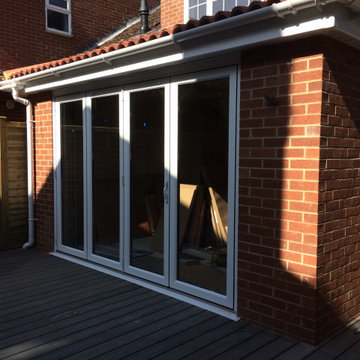
In just 11 weeks, our team transformed the property from a standard semi into a first class family home-come-care facility, comfortable and on-trend – many mod cons, easy to access and get around, inside and out.
Just the sort at which we excel: stripping the house back to basics and completely refurbishing including building a new single storey extension and undertaking a garage conversion to the main garage ground floor space and the garage roof space
157 foton på mycket stort flerfamiljshus
3
