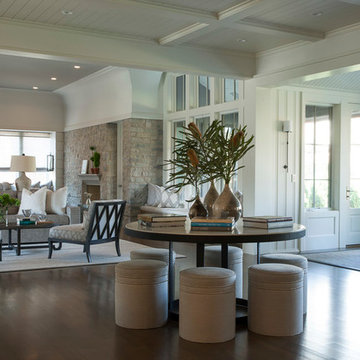796 foton på mycket stort grått allrum
Sortera efter:
Budget
Sortera efter:Populärt i dag
61 - 80 av 796 foton
Artikel 1 av 3
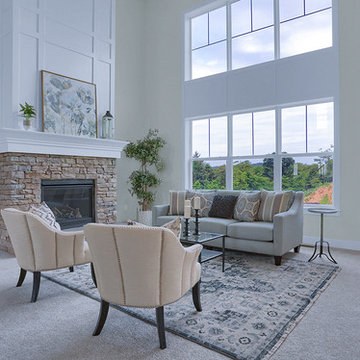
This 2-story home with first-floor owner’s suite includes a 3-car garage and an inviting front porch. A dramatic 2-story ceiling welcomes you into the foyer where hardwood flooring extends throughout the dining room, kitchen, and breakfast area. The foyer is flanked by the study to the left and the formal dining room with stylish ceiling trim and craftsman style wainscoting to the right. The spacious great room with 2-story ceiling includes a cozy gas fireplace with stone surround and trim detail above the mantel. Adjacent to the great room is the kitchen and breakfast area. The kitchen is well-appointed with slate stainless steel appliances, Cambria quartz countertops with tile backsplash, and attractive cabinetry featuring shaker crown molding. The sunny breakfast area provides access to the patio and backyard. The owner’s suite with elegant tray ceiling detail includes a private bathroom with 6’ tile shower with a fiberglass base, an expansive closet, and double bowl vanity with cultured marble top. The 2nd floor includes 3 additional bedrooms and a full bathroom.
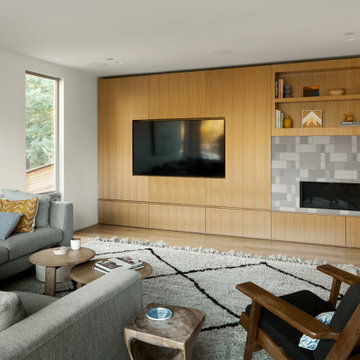
White oak panelling and cabinetry, clay tile accent for fireplace
Idéer för mycket stora retro allrum med öppen planlösning, med vita väggar, mellanmörkt trägolv, en bred öppen spis och en spiselkrans i trä
Idéer för mycket stora retro allrum med öppen planlösning, med vita väggar, mellanmörkt trägolv, en bred öppen spis och en spiselkrans i trä
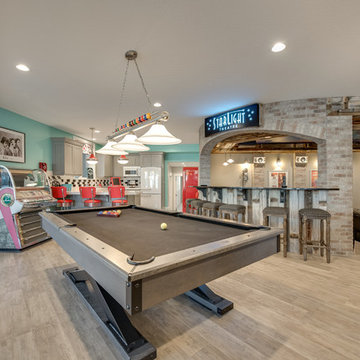
Klassisk inredning av ett mycket stort allrum, med grå väggar, mellanmörkt trägolv, en spiselkrans i tegelsten och brunt golv
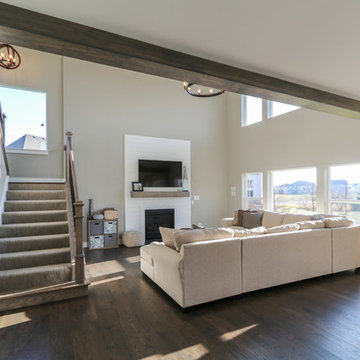
DJK Custom Homes
Bild på ett mycket stort lantligt allrum med öppen planlösning, med beige väggar, mörkt trägolv, en standard öppen spis, en spiselkrans i trä, en väggmonterad TV och brunt golv
Bild på ett mycket stort lantligt allrum med öppen planlösning, med beige väggar, mörkt trägolv, en standard öppen spis, en spiselkrans i trä, en väggmonterad TV och brunt golv
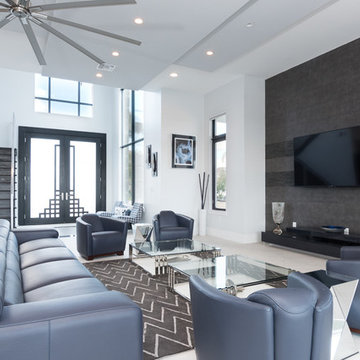
Idéer för ett mycket stort modernt allrum med öppen planlösning, med vita väggar, klinkergolv i porslin och en väggmonterad TV
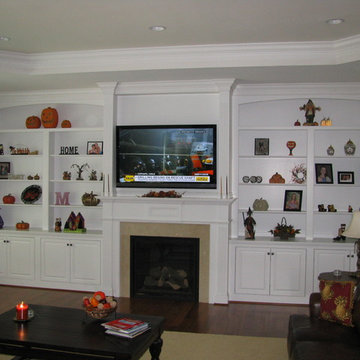
Klassisk inredning av ett mycket stort allrum med öppen planlösning, med beige väggar, mörkt trägolv, en standard öppen spis, en spiselkrans i trä och en inbyggd mediavägg
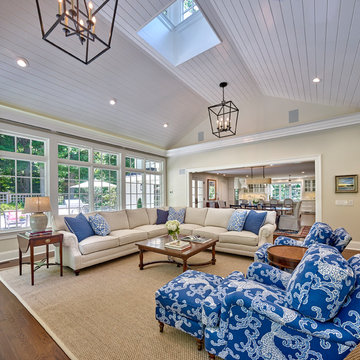
The opening to the dining room is large enough to keep the conversation going, between spaces, while entertaining. This view of the family room showcases the comfy furniture that is perfect to curl up in and watch a movie or the fireplace.
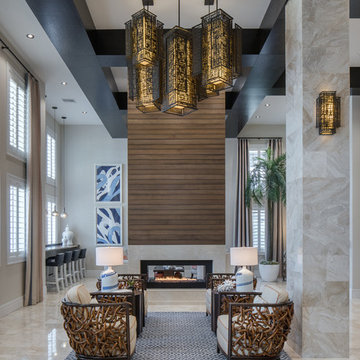
Broadstone Harbor Beach
Exempel på ett mycket stort klassiskt allrum med öppen planlösning, med klinkergolv i keramik, en dubbelsidig öppen spis och en spiselkrans i sten
Exempel på ett mycket stort klassiskt allrum med öppen planlösning, med klinkergolv i keramik, en dubbelsidig öppen spis och en spiselkrans i sten
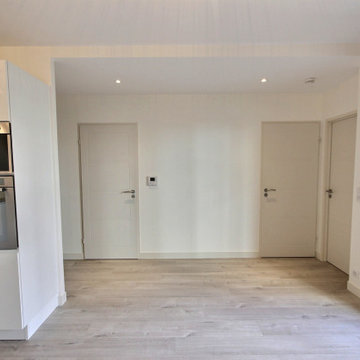
Idéer för att renovera ett mycket stort funkis allrum med öppen planlösning, med vita väggar, vinylgolv och beiget golv
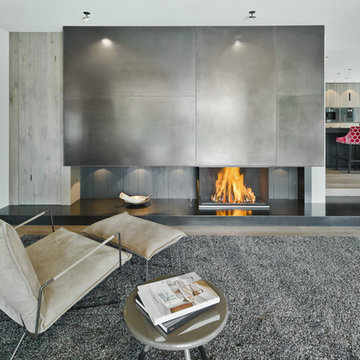
Foto på ett mycket stort funkis allrum med öppen planlösning, med vita väggar, mellanmörkt trägolv, en öppen vedspis, en spiselkrans i metall, brunt golv och en dold TV
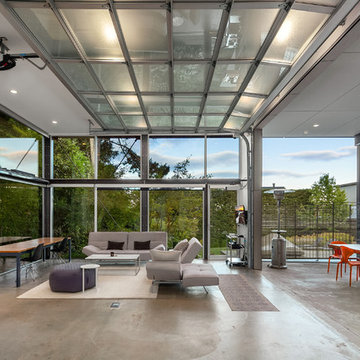
matthew gallant
Inspiration för ett mycket stort funkis allrum med öppen planlösning, med vita väggar, betonggolv och grått golv
Inspiration för ett mycket stort funkis allrum med öppen planlösning, med vita väggar, betonggolv och grått golv

Live anywhere, build anything. The iconic Golden Eagle name is recognized the world over – forever tied to the freedom of customizing log homes around the world.
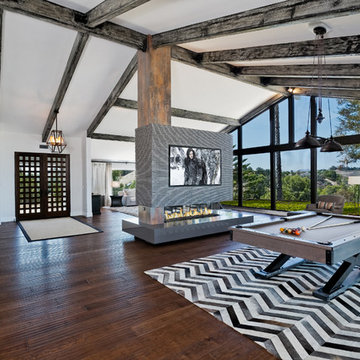
Idéer för ett mycket stort modernt allrum med öppen planlösning, med vita väggar, mörkt trägolv, en dubbelsidig öppen spis och en väggmonterad TV
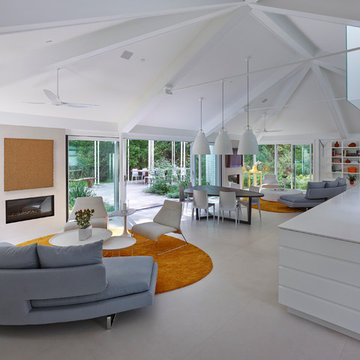
@2014 ALAN KARCHMER
Bild på ett mycket stort funkis allrum med öppen planlösning, med vita väggar, en standard öppen spis, en väggmonterad TV, ett spelrum, klinkergolv i keramik och en spiselkrans i tegelsten
Bild på ett mycket stort funkis allrum med öppen planlösning, med vita väggar, en standard öppen spis, en väggmonterad TV, ett spelrum, klinkergolv i keramik och en spiselkrans i tegelsten
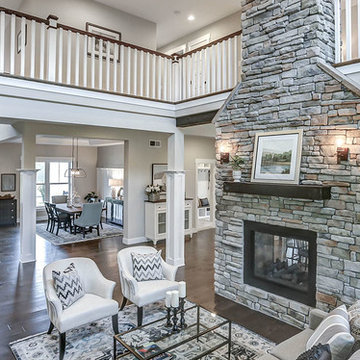
This grand 2-story home with first-floor owner’s suite includes a 3-car garage with spacious mudroom entry complete with built-in lockers. A stamped concrete walkway leads to the inviting front porch. Double doors open to the foyer with beautiful hardwood flooring that flows throughout the main living areas on the 1st floor. Sophisticated details throughout the home include lofty 10’ ceilings on the first floor and farmhouse door and window trim and baseboard. To the front of the home is the formal dining room featuring craftsman style wainscoting with chair rail and elegant tray ceiling. Decorative wooden beams adorn the ceiling in the kitchen, sitting area, and the breakfast area. The well-appointed kitchen features stainless steel appliances, attractive cabinetry with decorative crown molding, Hanstone countertops with tile backsplash, and an island with Cambria countertop. The breakfast area provides access to the spacious covered patio. A see-thru, stone surround fireplace connects the breakfast area and the airy living room. The owner’s suite, tucked to the back of the home, features a tray ceiling, stylish shiplap accent wall, and an expansive closet with custom shelving. The owner’s bathroom with cathedral ceiling includes a freestanding tub and custom tile shower. Additional rooms include a study with cathedral ceiling and rustic barn wood accent wall and a convenient bonus room for additional flexible living space. The 2nd floor boasts 3 additional bedrooms, 2 full bathrooms, and a loft that overlooks the living room.
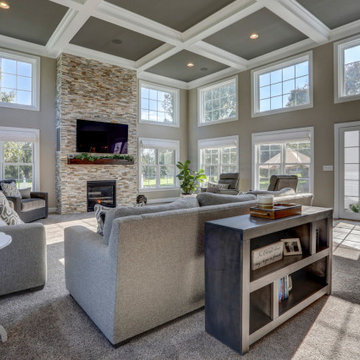
Photo Credits: Vivid Home Real Estate Photography
Foto på ett mycket stort allrum med öppen planlösning, med grå väggar, heltäckningsmatta, en standard öppen spis, en spiselkrans i sten, en väggmonterad TV och grått golv
Foto på ett mycket stort allrum med öppen planlösning, med grå väggar, heltäckningsmatta, en standard öppen spis, en spiselkrans i sten, en väggmonterad TV och grått golv
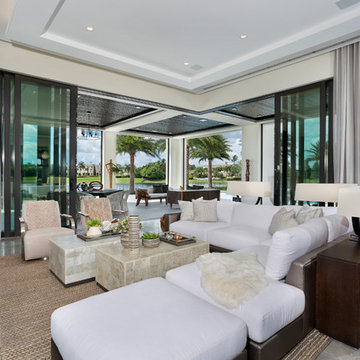
Corner sliding glass door at Family room
IBI Photography
Modern inredning av ett mycket stort avskilt allrum, med klinkergolv i porslin, beige väggar och grått golv
Modern inredning av ett mycket stort avskilt allrum, med klinkergolv i porslin, beige väggar och grått golv
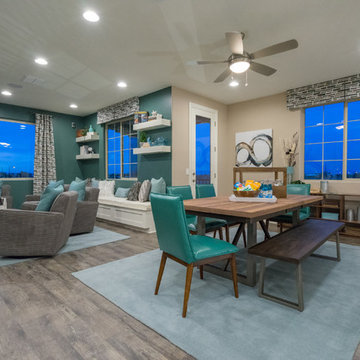
Idéer för mycket stora funkis allrum på loftet, med ett spelrum, blå väggar, mellanmörkt trägolv, en väggmonterad TV och grått golv
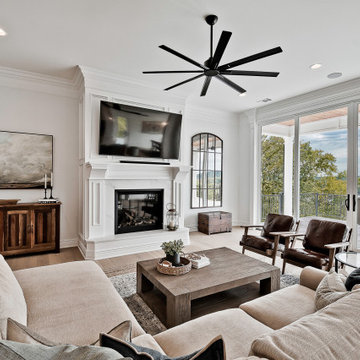
Exempel på ett mycket stort amerikanskt allrum med öppen planlösning, med vita väggar, ljust trägolv, en standard öppen spis och en spiselkrans i sten
796 foton på mycket stort grått allrum
4
