796 foton på mycket stort grått allrum
Sortera efter:
Budget
Sortera efter:Populärt i dag
81 - 100 av 796 foton
Artikel 1 av 3
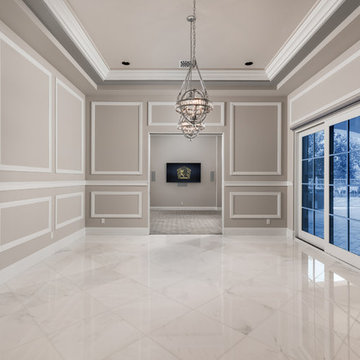
World Renowned Architecture Firm Fratantoni Design created this beautiful home! They design home plans for families all over the world in any size and style. They also have in-house Interior Designer Firm Fratantoni Interior Designers and world class Luxury Home Building Firm Fratantoni Luxury Estates! Hire one or all three companies to design and build and or remodel your home!
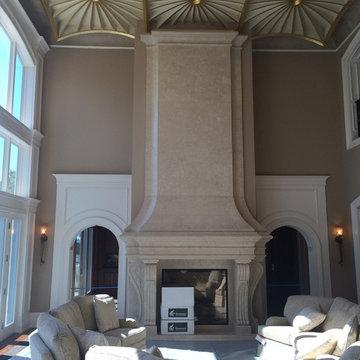
Great Room with 2-story fireplace mantle and ceiling detail
Klassisk inredning av ett mycket stort allrum med öppen planlösning, med grå väggar, mörkt trägolv, en standard öppen spis och en spiselkrans i sten
Klassisk inredning av ett mycket stort allrum med öppen planlösning, med grå väggar, mörkt trägolv, en standard öppen spis och en spiselkrans i sten
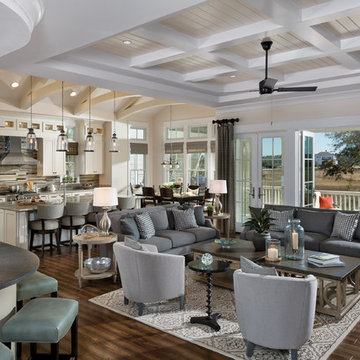
http://arhomes.us/PortRoyale1277
Foto på ett mycket stort vintage allrum med öppen planlösning, med vita väggar, en väggmonterad TV och mörkt trägolv
Foto på ett mycket stort vintage allrum med öppen planlösning, med vita väggar, en väggmonterad TV och mörkt trägolv
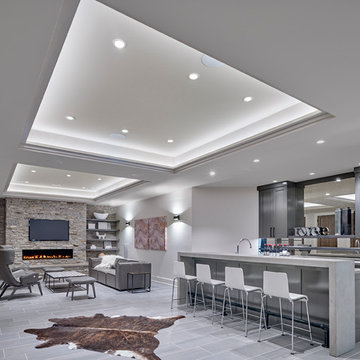
This lower level walk out family room is not only functional for fun family times but it is beautiful as well. The stone fireplace surround with linear fire bar and large screen TV/home theater screen makes for a cozy and comfortable evening at home. The large bar with concrete counter countertop is perfect for entertaining friends. Behind the doors on the left is a wine cellar and around the corner is another large and welcoming guest suite. The family room opens on to a lower terrace which takes one to the cabana. The cove lighting adds softness and makes the ceiling so interesting.
Don Pearse Photographers Inc

Modern inredning av ett mycket stort allrum med öppen planlösning, med vita väggar, ljust trägolv, en bred öppen spis, en väggmonterad TV, brunt golv och en spiselkrans i metall
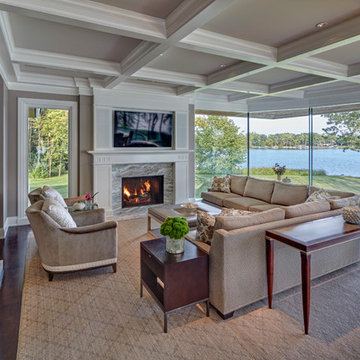
This New Build sits on a stunning body of water and has a unique quality about the space itself. While it has qualities of a more contemporary style with the vast open space, the client’s style was not necessarily contemporary by nature. Since most of the main floor was integrated into one large area the approach for furnishings and fabrics could not be overly traditional. I combined some geometric patterns with a transitional frame to ensure the space was not too overdone. The result is a current yet timeless look that will be in style for years to come.
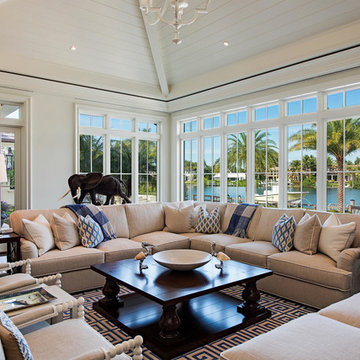
Exempel på ett mycket stort maritimt avskilt allrum, med vita väggar, mörkt trägolv, en standard öppen spis, en spiselkrans i trä och en väggmonterad TV
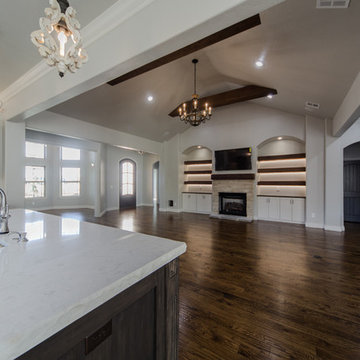
Exempel på ett mycket stort klassiskt allrum med öppen planlösning, med vita väggar, mellanmörkt trägolv, en standard öppen spis, en spiselkrans i trä och en väggmonterad TV
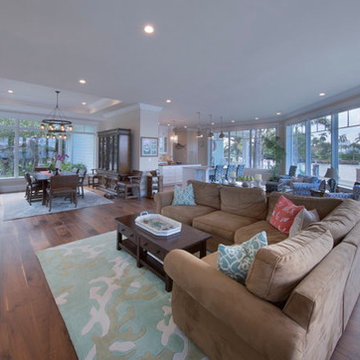
Gulf Building recently completed this magnificent custom estate in the Rio Vista neighborhood of Fort Lauderdale, Florida. This Key West Chic custom home is 9,000 SF of new construction that includes five bedrooms, four bathrooms, a flex room that can serve as an office or a bedroom, wine room, swimming pool, outdoor shower, summer kitchen, three-car garage, 60-foot dock, and a covered upper and lower deck with a breathtaking view of the wonderful Fort Lauderdale waterway canals. Sea-inspired colors such as different hues of blues and turquoise combine with traditional furniture to make this a one of a kind coastal traditional estate in the Venice of the America.
This residence was named the 2016 Property of the Year by City of Fort Lauderdale Community Appearance Awards
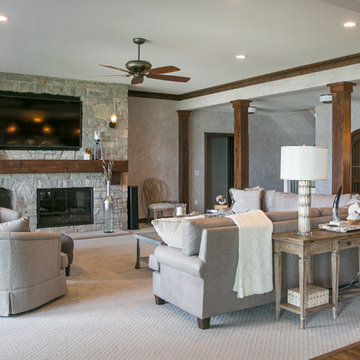
When the day on the lake ends, the good times continue in the spacious family room. Shown here is the wood burning stone face fireplace with a space for logs, and built-in TV. The mantle is 8" x 12" hand hewn pine with support pegs. On the right - the arched door is a temperature and humidity controlled wine room.
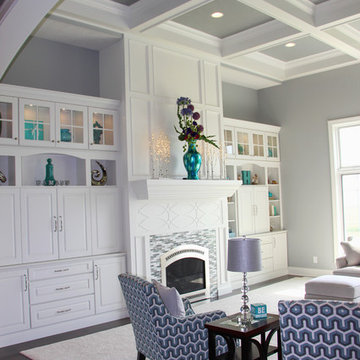
Becca Feauto
Idéer för mycket stora shabby chic-inspirerade allrum med öppen planlösning, med grå väggar, heltäckningsmatta, en standard öppen spis, en spiselkrans i trä och en dold TV
Idéer för mycket stora shabby chic-inspirerade allrum med öppen planlösning, med grå väggar, heltäckningsmatta, en standard öppen spis, en spiselkrans i trä och en dold TV
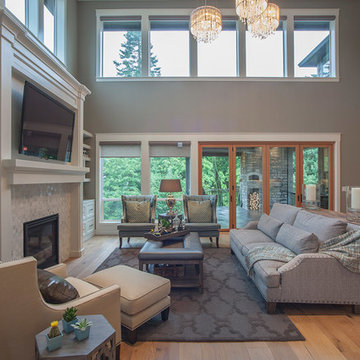
The Finleigh - Transitional Craftsman in Vancouver, Washington by Cascade West Development Inc.
Spreading out luxuriously from the large, rectangular foyer, you feel welcomed by the perfect blend of contemporary and traditional elements. From the moment you step through the double knotty alder doors into the extra wide entry way, you feel the openness and warmth of an entertainment-inspired home. A massive two story great room surrounded by windows overlooking the green space, along with the large 12’ wide bi-folding glass doors opening to the covered outdoor living area brings the outside in, like an extension of your living space.
Cascade West Facebook: https://goo.gl/MCD2U1
Cascade West Website: https://goo.gl/XHm7Un
These photos, like many of ours, were taken by the good people of ExposioHDR - Portland, Or
Exposio Facebook: https://goo.gl/SpSvyo
Exposio Website: https://goo.gl/Cbm8Ya
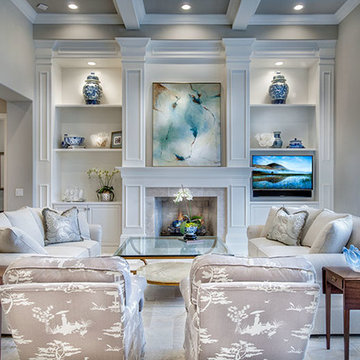
Great Room. The Sater Design Collection's luxury, French Country home plan "Belcourt" (Plan #6583). http://saterdesign.com/product/bel-court/

Luxury living done with energy-efficiency in mind. From the Insulated Concrete Form walls to the solar panels, this home has energy-efficient features at every turn. Luxury abounds with hardwood floors from a tobacco barn, custom cabinets, to vaulted ceilings. The indoor basketball court and golf simulator give family and friends plenty of fun options to explore. This home has it all.
Elise Trissel photograph
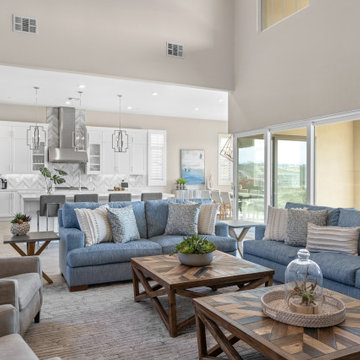
This large family room required custom couches. One of the couches is 12 feet long. Two coffee tables are floated in front of the large couch.
Klassisk inredning av ett mycket stort allrum med öppen planlösning, med grå väggar, klinkergolv i porslin, en spiselkrans i sten, en inbyggd mediavägg och grått golv
Klassisk inredning av ett mycket stort allrum med öppen planlösning, med grå väggar, klinkergolv i porslin, en spiselkrans i sten, en inbyggd mediavägg och grått golv
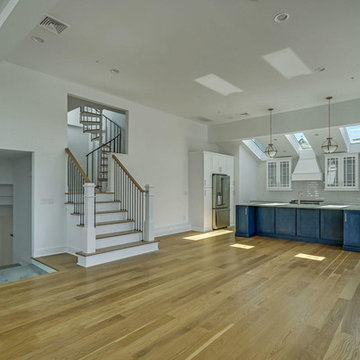
Removed the elevated kitchen platform to create an open concept kitchen, dining, and living room
Idéer för ett mycket stort maritimt allrum, med vita väggar, ljust trägolv och brunt golv
Idéer för ett mycket stort maritimt allrum, med vita väggar, ljust trägolv och brunt golv
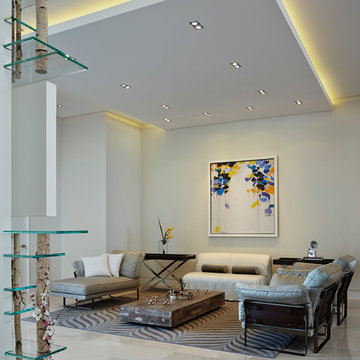
Exempel på ett mycket stort modernt allrum med öppen planlösning, med vita väggar, marmorgolv och en fristående TV
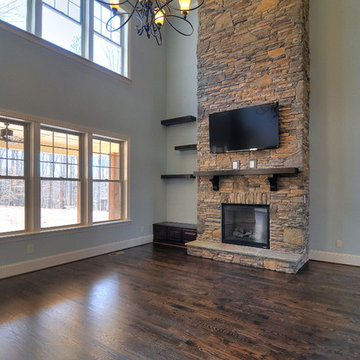
Inspiration för ett mycket stort vintage allrum med öppen planlösning, med blå väggar, mörkt trägolv, en spiselkrans i sten och en väggmonterad TV

The soaring fireplace anchors the end of this Great Room and creates a stunning focal point. The built in shelves flanking the fireplace will house the
tv on the right side while the left has adjustable shelves for books and accessories.
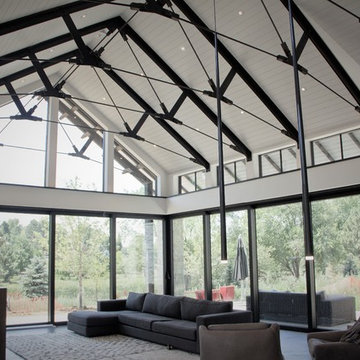
Beautiful Modern Farmhouse Great Room
Modern inredning av ett mycket stort avskilt allrum, med vita väggar, betonggolv, en hängande öppen spis, en spiselkrans i betong och svart golv
Modern inredning av ett mycket stort avskilt allrum, med vita väggar, betonggolv, en hängande öppen spis, en spiselkrans i betong och svart golv
796 foton på mycket stort grått allrum
5