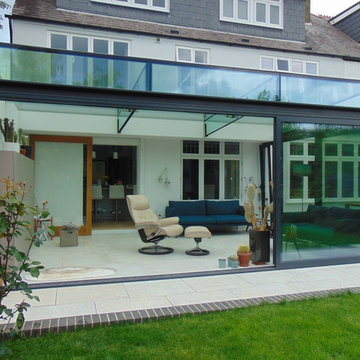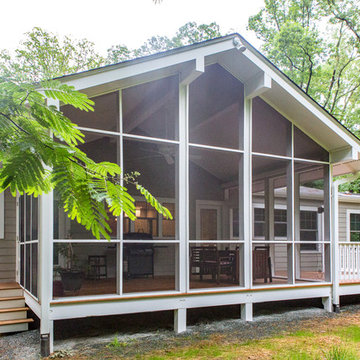389 foton på mycket stort grönt sällskapsrum
Sortera efter:
Budget
Sortera efter:Populärt i dag
121 - 140 av 389 foton
Artikel 1 av 3

Detail of family room off of kitchen. Tradition style, custom coffered ceiling throughout.
Foto på ett mycket stort vintage allrum med öppen planlösning, med vita väggar, mellanmörkt trägolv, en standard öppen spis, en spiselkrans i trä, en väggmonterad TV och brunt golv
Foto på ett mycket stort vintage allrum med öppen planlösning, med vita väggar, mellanmörkt trägolv, en standard öppen spis, en spiselkrans i trä, en väggmonterad TV och brunt golv
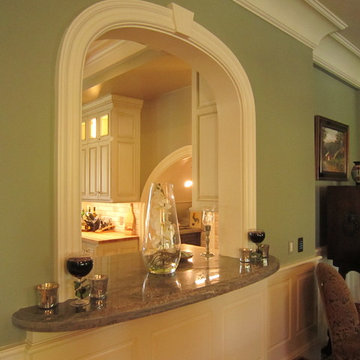
Idéer för mycket stora vintage allrum med öppen planlösning, med gröna väggar, en spiselkrans i sten, ett finrum och marmorgolv
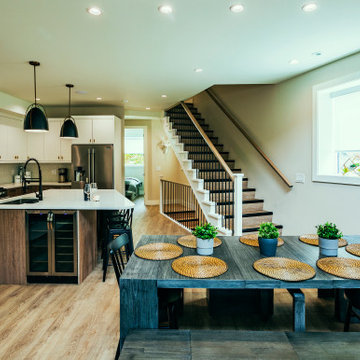
Photo by Brice Ferre
Exempel på ett mycket stort modernt allrum med öppen planlösning, med vinylgolv, en öppen vedspis och brunt golv
Exempel på ett mycket stort modernt allrum med öppen planlösning, med vinylgolv, en öppen vedspis och brunt golv
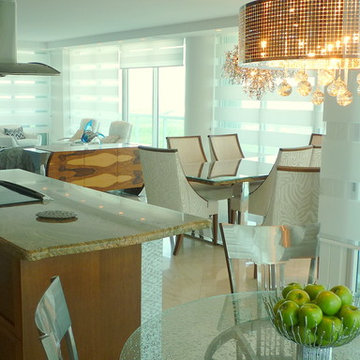
From the kitchen through the great room, the design scheme was devised to attract the eye so that it moves softly around the space - nothing jarring or overpowering. Rich organics, textures, leather, wood, and metals blend seamlessly. Photo by Robin Lechner Designs
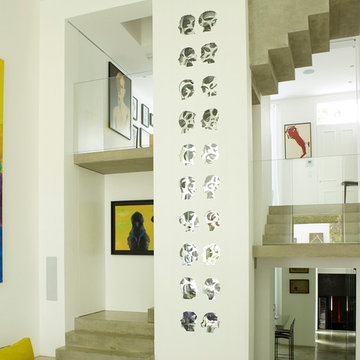
On the other side, the openings house the stair and half-landings. A backlit sculpture, by the Georgian artist Tamara Kvesitadze, formed of moving silhouettes of the owners and their family, is located within the central pier.
Photographer: Rachael Smith
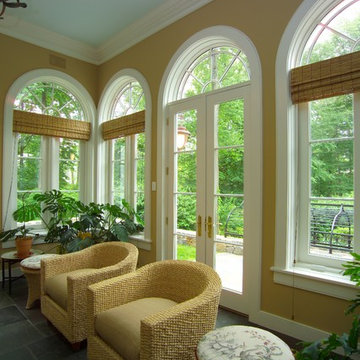
Sunroom at he far west side of the home, featuring windows on 3 walls and a bluestone floor installed over hydronic radiant heat.
Klassisk inredning av ett mycket stort uterum
Klassisk inredning av ett mycket stort uterum
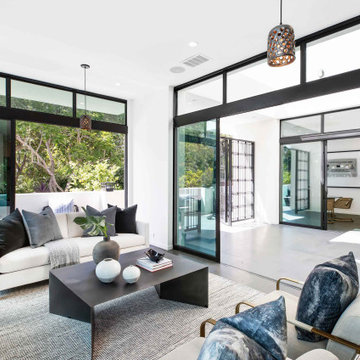
Foto på ett mycket stort funkis separat vardagsrum, med vita väggar, en standard öppen spis, en spiselkrans i trä, grått golv och ett finrum
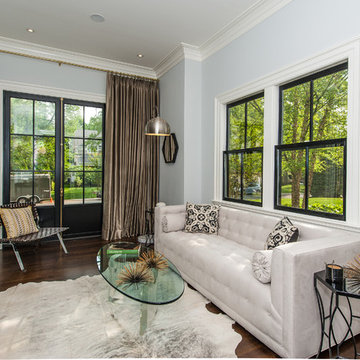
2016 MBIA Gold Award Winner: From whence an old one-story house once stood now stands this 5,000+ SF marvel that Finecraft built in the heart of Bethesda, MD.
Thomson & Cooke Architects
Susie Soleimani Photography
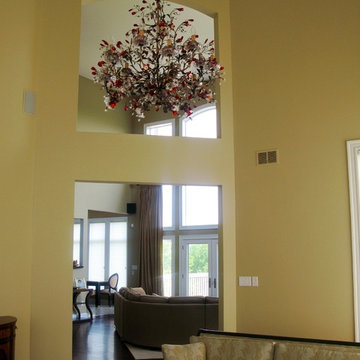
Great Room/Family Room. Check out the befores, to view the transformation!
Exempel på ett mycket stort klassiskt separat vardagsrum, med ett finrum, gula väggar, mellanmörkt trägolv, en standard öppen spis, en spiselkrans i sten och brunt golv
Exempel på ett mycket stort klassiskt separat vardagsrum, med ett finrum, gula väggar, mellanmörkt trägolv, en standard öppen spis, en spiselkrans i sten och brunt golv
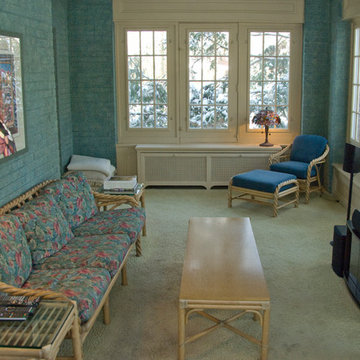
Van Auken Akins Architects LLC designed and facilitated the complete renovation of a home in Cleveland Heights, Ohio. Areas of work include the living and dining spaces on the first floor, and bedrooms and baths on the second floor with new wall coverings, oriental rug selections, furniture selections and window treatments. The third floor was renovated to create a whimsical guest bedroom, bathroom, and laundry room. The upgrades to the baths included new plumbing fixtures, new cabinetry, countertops, lighting and floor tile. The renovation of the basement created an exercise room, wine cellar, recreation room, powder room, and laundry room in once unusable space. New ceilings, soffits, and lighting were installed throughout along with wallcoverings, wood paneling, carpeting and furniture.
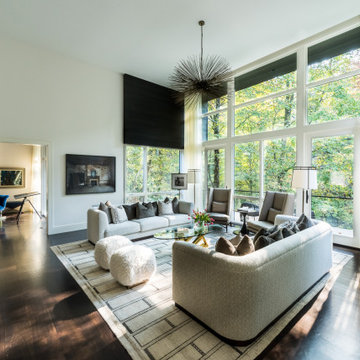
Inspiration för ett mycket stort 60 tals separat vardagsrum, med vita väggar, mörkt trägolv och brunt golv
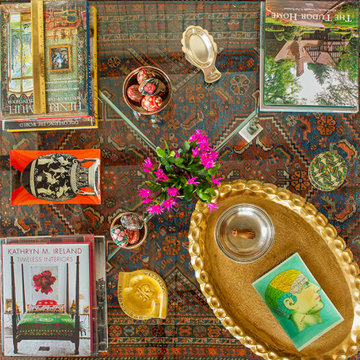
An overhead vignette of the glass coffee table from Design Within Reach shows our tablescape dead on. Piles of design books are grouped invitingly interspersed by decoupage plates from John Derian in NY, and Bridie Hall in London (the Greek vase) Vintage hotel ashtrays -- Harry's Bar in Venice, and the silver plate fish form the Georges V, are broken up by the owner's painted egg collection in Hotel silver bowls, and the large Moroccan brass tray, a Christmas cactus, and coasters from Liberty of London.
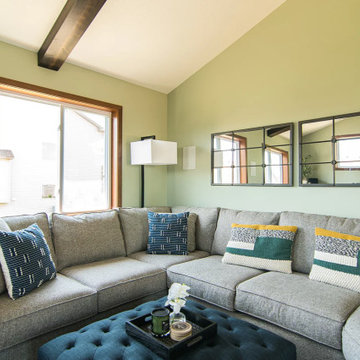
Tschida Construction and Pro Design Custom Cabinetry joined us for a 4 season sunroom addition with a basement addition to be finished at a later date. We also included a quick laundry/garage entry update with a custom made locker unit and barn door. We incorporated dark stained beams in the vaulted ceiling to match the elements in the barn door and locker wood bench top. We were able to re-use the slider door and reassemble their deck to the addition to save a ton of money.

Heather Ryan, Interior Designer H.Ryan Studio - Scottsdale, AZ www.hryanstudio.com
Inspiration för mycket stora klassiska allrum med öppen planlösning, med ett bibliotek, mellanmörkt trägolv, en öppen hörnspis, beiget golv, beige väggar och en dold TV
Inspiration för mycket stora klassiska allrum med öppen planlösning, med ett bibliotek, mellanmörkt trägolv, en öppen hörnspis, beiget golv, beige väggar och en dold TV
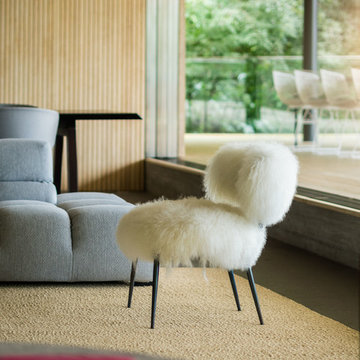
Accoya was used for all the superior decking and facades throughout the ‘Jungle House’ on Guarujá Beach. Accoya wood was also used for some of the interior paneling and room furniture as well as for unique MUXARABI joineries. This is a special type of joinery used by architects to enhance the aestetic design of a project as the joinery acts as a light filter providing varying projections of light throughout the day.
The architect chose not to apply any colour, leaving Accoya in its natural grey state therefore complimenting the beautiful surroundings of the project. Accoya was also chosen due to its incredible durability to withstand Brazil’s intense heat and humidity.
Credits as follows: Architectural Project – Studio mk27 (marcio kogan + samanta cafardo), Interior design – studio mk27 (márcio kogan + diana radomysler), Photos – fernando guerra (Photographer).
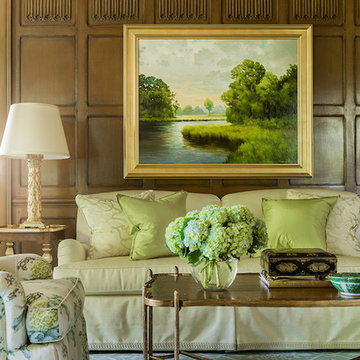
Unusually gold twig table with wood top from the Dennis & Leen with wood top reiterates the walnut paneling of the room. Spring green taffeta silk pillows punctuate the greens from the painting above the sofa, while the voluptuous bouquet of hydrangeas bring all the colors together.
Michael J. Lee Photography
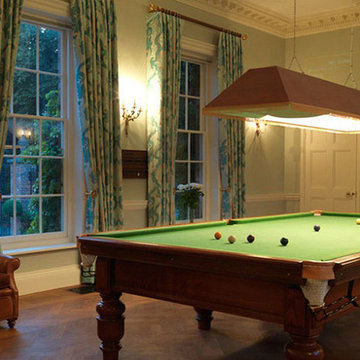
Living Home Tech
Exempel på ett mycket stort lantligt avskilt allrum, med ett spelrum, gröna väggar, mörkt trägolv, en standard öppen spis, en spiselkrans i sten och en väggmonterad TV
Exempel på ett mycket stort lantligt avskilt allrum, med ett spelrum, gröna väggar, mörkt trägolv, en standard öppen spis, en spiselkrans i sten och en väggmonterad TV
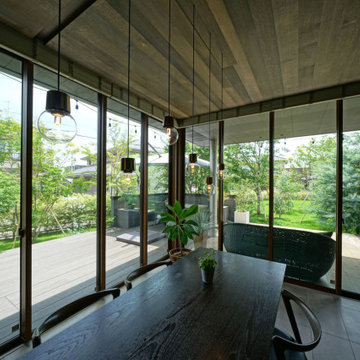
リビングからのウッドデッキとタイルテラスの眺めです。左側はシマトネリコ株立で十分に目隠しをしています。正面にはモミジとミモザを植えて、春には黄色い花を秋には紅葉をお楽しみいただけます。
Inspiration för mycket stora moderna allrum med öppen planlösning, med en hemmabar, grå väggar, klinkergolv i porslin och beiget golv
Inspiration för mycket stora moderna allrum med öppen planlösning, med en hemmabar, grå väggar, klinkergolv i porslin och beiget golv
389 foton på mycket stort grönt sällskapsrum
7




