3 470 foton på mycket stort hus, med platt tak
Sortera efter:
Budget
Sortera efter:Populärt i dag
221 - 240 av 3 470 foton
Artikel 1 av 3
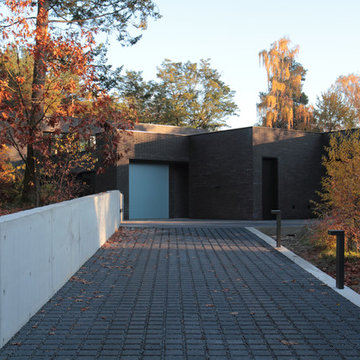
Idéer för ett mycket stort modernt brunt hus, med två våningar, platt tak och tak i mixade material
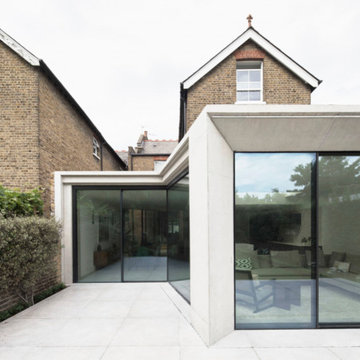
A new extension to the ground floor of this substantial semi-detached house in Ealing.
Bild på ett mycket stort funkis grått hus, med tre eller fler plan och platt tak
Bild på ett mycket stort funkis grått hus, med tre eller fler plan och platt tak
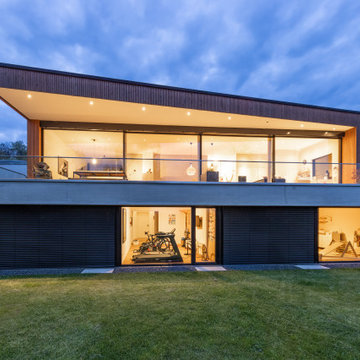
Exempel på ett mycket stort modernt hus, med två våningar och platt tak
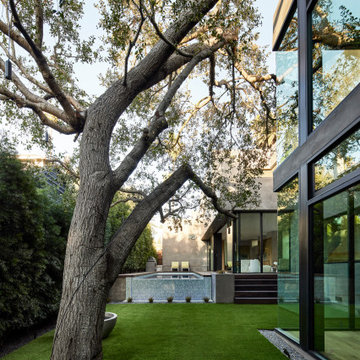
View from Study sliding doors back towards tree, pool and great Room beyond. Gallery on right with Primary Suite above. Photo by Dan Arnold
Idéer för att renovera ett mycket stort funkis grått hus i flera nivåer, med stuckatur och platt tak
Idéer för att renovera ett mycket stort funkis grått hus i flera nivåer, med stuckatur och platt tak
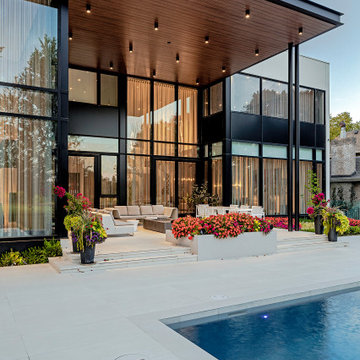
Idéer för mycket stora funkis vita hus, med två våningar, platt tak och tak i metall
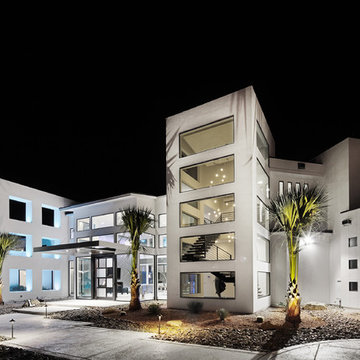
design by oscar e flores design studio
builder mike hollaway homes
Modern inredning av ett mycket stort vitt hus, med två våningar, stuckatur och platt tak
Modern inredning av ett mycket stort vitt hus, med två våningar, stuckatur och platt tak
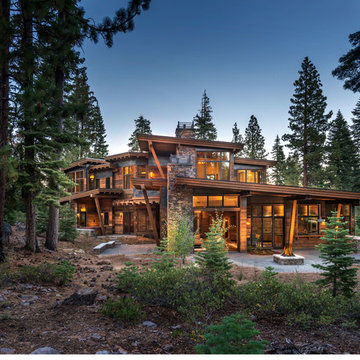
Beautiful rustic styled house with sleek modern design. House is surrounded by a forest, and the inside of the house has a cozy feeling to it.
Inredning av ett rustikt mycket stort brunt trähus, med två våningar och platt tak
Inredning av ett rustikt mycket stort brunt trähus, med två våningar och platt tak
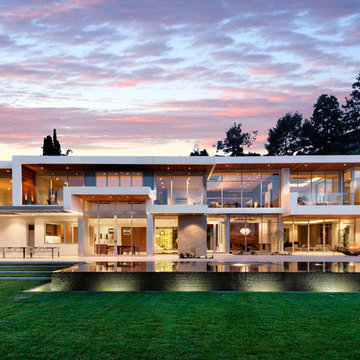
Installation by Century Custom Hardwood Floor in Los Angeles, CA
Inredning av ett modernt mycket stort vitt hus, med två våningar och platt tak
Inredning av ett modernt mycket stort vitt hus, med två våningar och platt tak
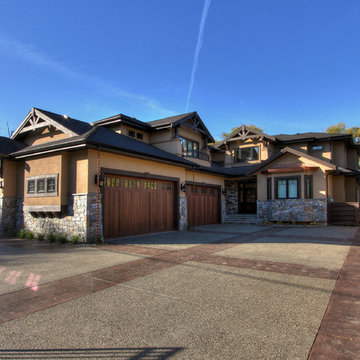
Inspiration för ett mycket stort amerikanskt beige stenhus, med två våningar och platt tak
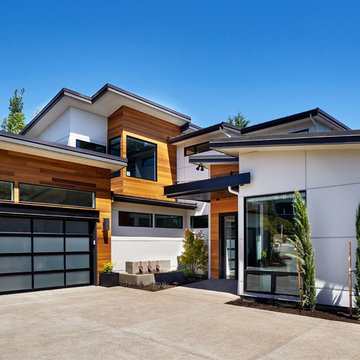
Blackstone Edge Photography
Idéer för att renovera ett mycket stort funkis beige hus, med två våningar, blandad fasad och platt tak
Idéer för att renovera ett mycket stort funkis beige hus, med två våningar, blandad fasad och platt tak
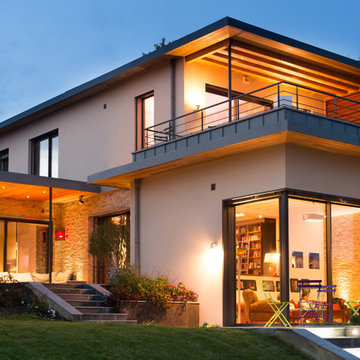
Denis Svartz
Idéer för att renovera ett mycket stort funkis vitt hus i flera nivåer, med platt tak
Idéer för att renovera ett mycket stort funkis vitt hus i flera nivåer, med platt tak
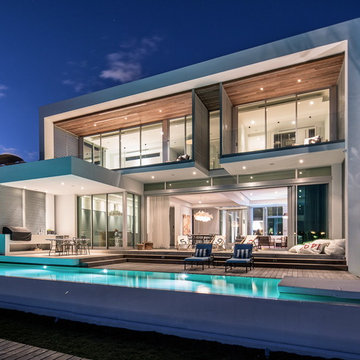
Photography © Calder Wilson
Idéer för ett mycket stort modernt vitt hus, med två våningar, stuckatur, platt tak och tak i mixade material
Idéer för ett mycket stort modernt vitt hus, med två våningar, stuckatur, platt tak och tak i mixade material

The project sets out to remodel of a large semi-detached Victorian villa, built approximately between 1885 and 1911 in West Dulwich, for a family who needed to rationalize their long neglected house to transform it into a sequence of suggestive spaces culminating with the large garden.
The large extension at the back of the property as built without Planning Permission and under the framework of the Permitted Development.
The restricted choice of materials available, set out in the Permitted Development Order, does not constitute a limitation. On the contrary, the design of the façades becomes an exercise in the composition of only two ingredients, brick and steel, which come together to decorate the fabric of the building and create features that are expressed externally and internally.
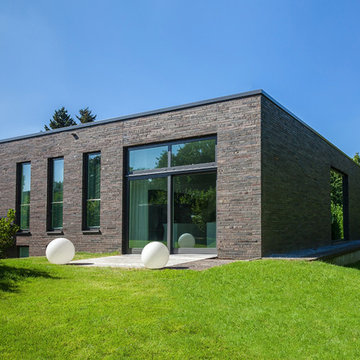
Foto: Negar Sedighi
Exempel på ett mycket stort modernt hus, med allt i ett plan, tegel och platt tak
Exempel på ett mycket stort modernt hus, med allt i ett plan, tegel och platt tak
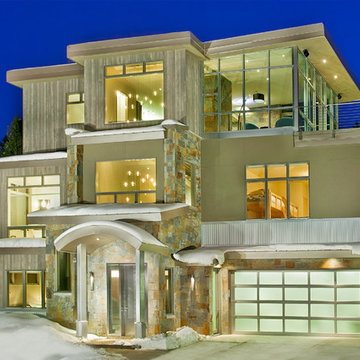
The home’s detailing is sophisticated and unique. Neutral colors echo the natural surroundings, giving the home a warm feeling despite its clean, modern lines and the frigid climate. The exterior features a combination of rock, wood, stucco, steel and glass that allows the custom architecture to stand out while still appearing at home in the mountains.
Our clients desired a minimally furnished home, both functional and elegant, for their weekend retreat. New Mood Design selected finishes and furnishings with this in mind. The overall contemporary lighting design was conceived to add elements of surprise - playfulness and drama - throughout the home.
Photograph © Darren Edwards, San Diego
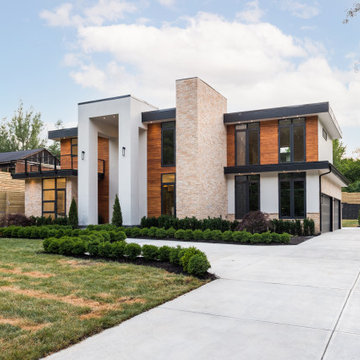
Modern Contemporary Villa exterior with black aluminum tempered full pane windows and doors, that brings in natural lighting. Featuring contrasting textures on the exterior with stucco, limestone and teak. Cans and black exterior sconces to bring light to exterior. Landscaping with beautiful hedge bushes, arborvitae trees, fresh sod and japanese cherry blossom. 4 car garage seen at right and concrete 25 car driveway. Custom treated lumber retention wall.
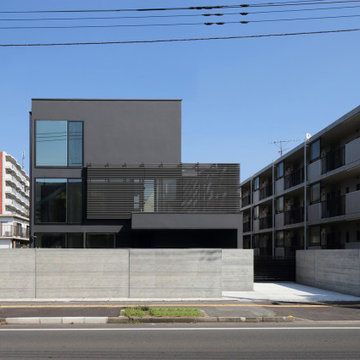
Idéer för ett mycket stort modernt svart hus, med tre eller fler plan och platt tak
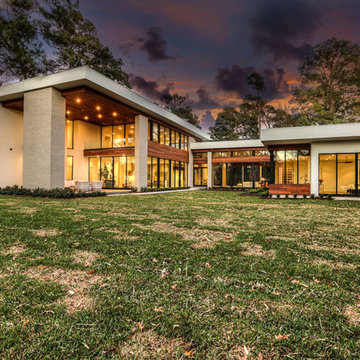
Inredning av ett modernt mycket stort vitt hus, med två våningar, blandad fasad och platt tak
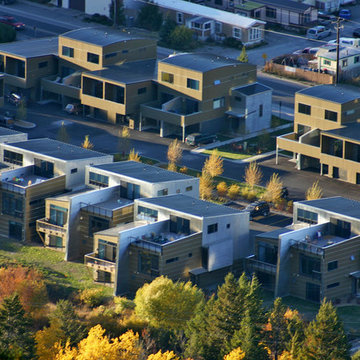
This mixed-income housing development on six acres in town is adjacent to national forest. Conservation concerns restricted building south of the creek and budgets led to efficient layouts.
All of the units have decks and primary spaces facing south for sun and mountain views; an orientation reflected in the building forms. The seven detached market-rate duplexes along the creek subsidized the deed restricted two- and three-story attached duplexes along the street and west boundary which can be entered through covered access from street and courtyard. This arrangement of the units forms a courtyard and thus unifies them into a single community.
The use of corrugated, galvanized metal and fiber cement board – requiring limited maintenance – references ranch and agricultural buildings. These vernacular references, combined with the arrangement of units, integrate the housing development into the fabric of the region.
A.I.A. Wyoming Chapter Design Award of Citation 2008
Project Year: 2009
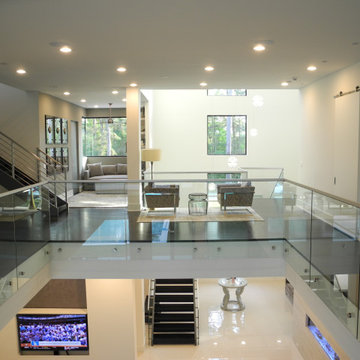
A 7,000 square foot, three story modern home, located on the Fazio golf course in Carlton Woods Creekside, in The Woodlands. It features wonderful views of the golf course and surrounding woods. A few of the main design focal points are the front stair tower that connects all three levels, the 'floating' roof elements around all sides of the house, the interior mezzanine opening that connects the first and second floors, the dual kitchen layout, and the front and back courtyards.
3 470 foton på mycket stort hus, med platt tak
12