3 429 foton på mycket stort hus, med platt tak
Sortera efter:
Budget
Sortera efter:Populärt i dag
141 - 160 av 3 429 foton
Artikel 1 av 3
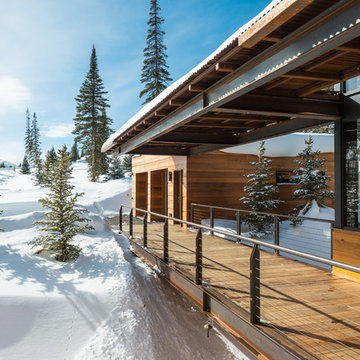
Modern inredning av ett mycket stort brunt trähus, med två våningar och platt tak
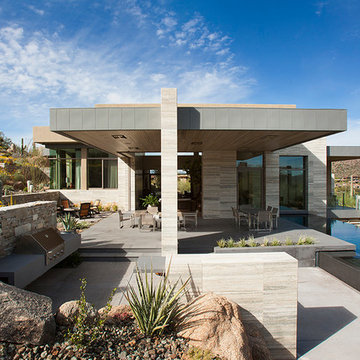
Nestled perfectly along a mountainside in the North Scottsdale Estancia Community, with views of Pinnacle Peak, and the Valley below, this landscape design honors the surrounding desert and the contemporary architecture of the home. A meandering driveway ascends the hillside to an auto court area where we placed mature cactus and yucca specimens. In the back, terracing was used to create interest and support from the intense hillside. We brought in mass boulders to retain the slope, while adding to the existing terrain. A succulent garden was placed in the terraced hillside using unique and rare species to enhance the surrounding native desert. A vertical fence of well casing rods was installed to preserve the view, while still securing the property. An infinity edge, glass tile pool is the perfect extension of the contemporary home.
Project Details:
Landscape Architect: Greey|Pickett
Architect: Drewett Works
Contractor: Manship Builders
Interior Designer: David Michael Miller Associates
Photography: Dino Tonn
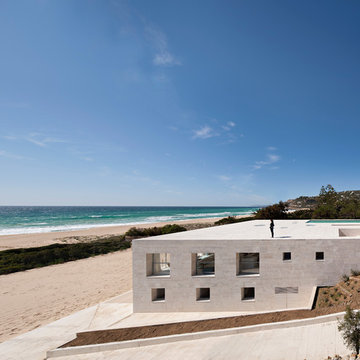
Inspiration för ett mycket stort funkis beige stenhus i flera nivåer, med platt tak
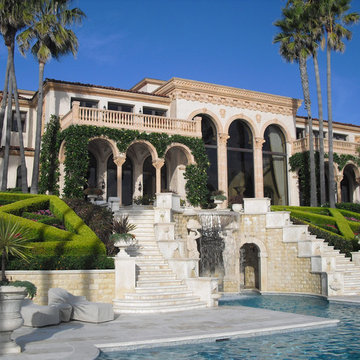
Medelhavsstil inredning av ett mycket stort vitt hus, med två våningar, platt tak, tak med takplattor och stuckatur
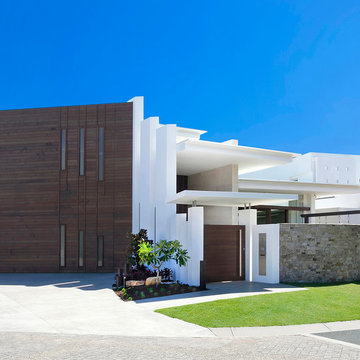
Building Designer: Gerard Smith Design
Photographer: Paul Smith Images
Winner of HIA House of the Year over $2M
Inspiration för ett mycket stort funkis vitt hus, med två våningar och platt tak
Inspiration för ett mycket stort funkis vitt hus, med två våningar och platt tak
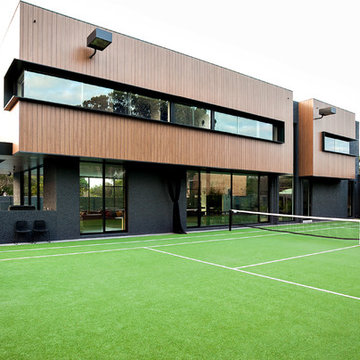
This is a great photo of the exterior cladding and black framed windows of this cubist home. The floor to ceiling windows on the ground floor enjoy views to the pool on one side of the home and the tennis court on the other.
Sarah Wood Photography
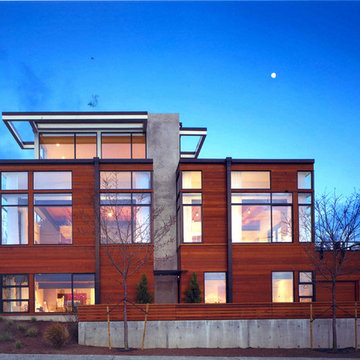
Western facade at sunset with multiple light conditions.
Photo by: Ben Benschneider
Modern inredning av ett mycket stort brunt hus, med tre eller fler plan, blandad fasad, platt tak och tak i metall
Modern inredning av ett mycket stort brunt hus, med tre eller fler plan, blandad fasad, platt tak och tak i metall
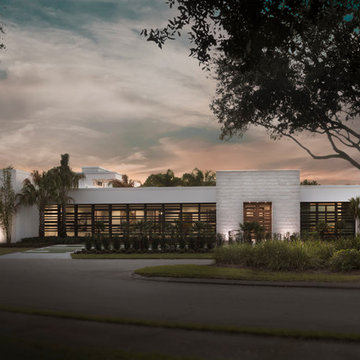
Photography: Jeff Davis Photography
Foto på ett mycket stort funkis vitt stenhus, med allt i ett plan och platt tak
Foto på ett mycket stort funkis vitt stenhus, med allt i ett plan och platt tak
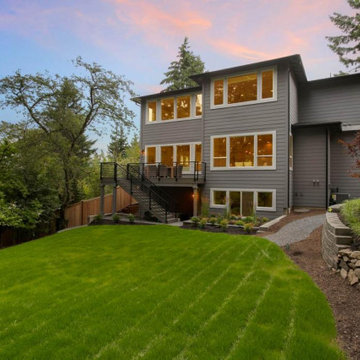
Foto på ett mycket stort funkis grått hus, med tre eller fler plan, blandad fasad, platt tak och tak i mixade material

An atrium had been created with the addition of a hallway during an earlier remodling project, but had existed as mostly an afterthought after its initial construction.
New larger doors and windows added both physical and visual accessibility to the space, and the installation of a wall fountain and reclaimed brick pavers allow it to serve as a visual highlight when seen from the living room as shown here.
Architect: Gene Kniaz, Spiral Architects
General Contractor: Linthicum Custom Builders
Photo: Maureen Ryan Photography
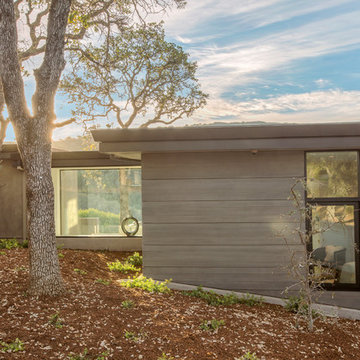
Photos: Frank Paul Perez, Red Lily Studios
Custom stained wood siding to match blue oak tree bark.
Idéer för mycket stora funkis grå hus, med två våningar, platt tak och tak i metall
Idéer för mycket stora funkis grå hus, med två våningar, platt tak och tak i metall
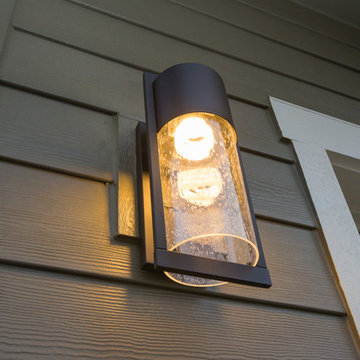
Inspiration för ett mycket stort funkis grönt hus, med tre eller fler plan, blandad fasad och platt tak

White limestone, slatted teak siding and black metal accents make this modern Denver home stand out!
Inredning av ett modernt mycket stort hus, med tre eller fler plan, platt tak och tak i mixade material
Inredning av ett modernt mycket stort hus, med tre eller fler plan, platt tak och tak i mixade material

The project sets out to remodel of a large semi-detached Victorian villa, built approximately between 1885 and 1911 in West Dulwich, for a family who needed to rationalize their long neglected house to transform it into a sequence of suggestive spaces culminating with the large garden.
The large extension at the back of the property as built without Planning Permission and under the framework of the Permitted Development.
The restricted choice of materials available, set out in the Permitted Development Order, does not constitute a limitation. On the contrary, the design of the façades becomes an exercise in the composition of only two ingredients, brick and steel, which come together to decorate the fabric of the building and create features that are expressed externally and internally.
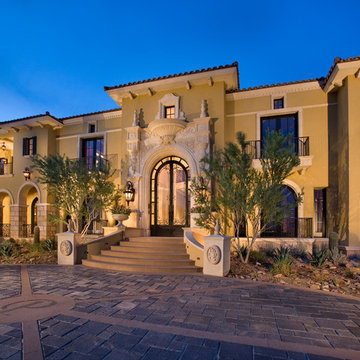
Dino Tonn
Idéer för mycket stora vintage beige hus, med två våningar, platt tak och tak med takplattor
Idéer för mycket stora vintage beige hus, med två våningar, platt tak och tak med takplattor
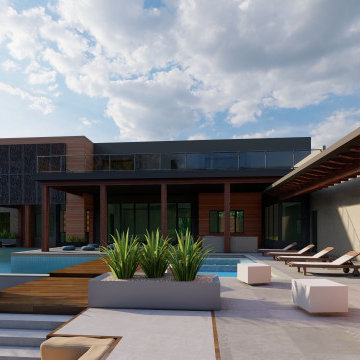
Inspiration för ett mycket stort tropiskt beige hus, med två våningar, stuckatur och platt tak
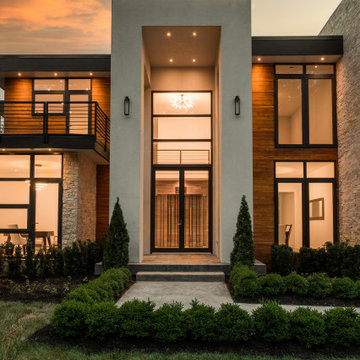
Modern Contemporary Villa exterior with black aluminum tempered full pane windows and doors, that brings in natural lighting. Featuring contrasting textures on the exterior with stucco, limestone and teak. Cans and black exterior sconces to bring light to exterior. Landscaping with beautiful hedge bushes, arborvitae trees, fresh sod and japanese cherry blossom. 4 car garage seen at right and concrete 25 car driveway. Custom treated lumber retention wall.
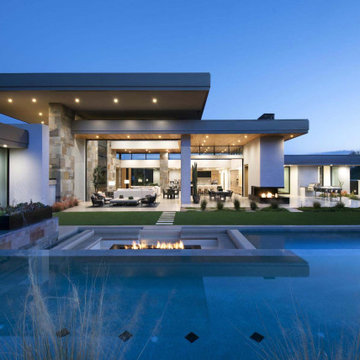
With adjacent neighbors within a fairly dense section of Paradise Valley, Arizona, C.P. Drewett sought to provide a tranquil retreat for a new-to-the-Valley surgeon and his family who were seeking the modernism they loved though had never lived in. With a goal of consuming all possible site lines and views while maintaining autonomy, a portion of the house — including the entry, office, and master bedroom wing — is subterranean. This subterranean nature of the home provides interior grandeur for guests but offers a welcoming and humble approach, fully satisfying the clients requests.
While the lot has an east-west orientation, the home was designed to capture mainly north and south light which is more desirable and soothing. The architecture’s interior loftiness is created with overlapping, undulating planes of plaster, glass, and steel. The woven nature of horizontal planes throughout the living spaces provides an uplifting sense, inviting a symphony of light to enter the space. The more voluminous public spaces are comprised of stone-clad massing elements which convert into a desert pavilion embracing the outdoor spaces. Every room opens to exterior spaces providing a dramatic embrace of home to natural environment.
Grand Award winner for Best Interior Design of a Custom Home
The material palette began with a rich, tonal, large-format Quartzite stone cladding. The stone’s tones gaveforth the rest of the material palette including a champagne-colored metal fascia, a tonal stucco system, and ceilings clad with hemlock, a tight-grained but softer wood that was tonally perfect with the rest of the materials. The interior case goods and wood-wrapped openings further contribute to the tonal harmony of architecture and materials.
Grand Award Winner for Best Indoor Outdoor Lifestyle for a Home This award-winning project was recognized at the 2020 Gold Nugget Awards with two Grand Awards, one for Best Indoor/Outdoor Lifestyle for a Home, and another for Best Interior Design of a One of a Kind or Custom Home.
At the 2020 Design Excellence Awards and Gala presented by ASID AZ North, Ownby Design received five awards for Tonal Harmony. The project was recognized for 1st place – Bathroom; 3rd place – Furniture; 1st place – Kitchen; 1st place – Outdoor Living; and 2nd place – Residence over 6,000 square ft. Congratulations to Claire Ownby, Kalysha Manzo, and the entire Ownby Design team.
Tonal Harmony was also featured on the cover of the July/August 2020 issue of Luxe Interiors + Design and received a 14-page editorial feature entitled “A Place in the Sun” within the magazine.
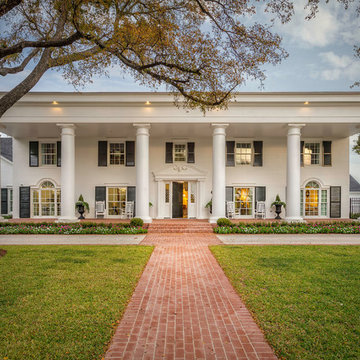
The exterior of the Simondale Colonial is a southern colonial dream with white columns, wrap around porch and contrasting shutters.
Bild på ett mycket stort vintage vitt hus, med två våningar och platt tak
Bild på ett mycket stort vintage vitt hus, med två våningar och platt tak
3 429 foton på mycket stort hus, med platt tak
8
