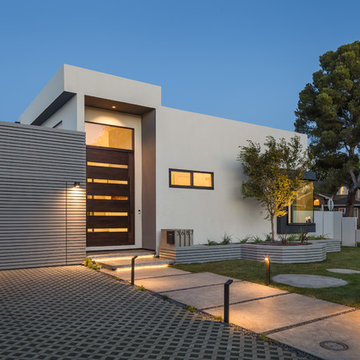3 429 foton på mycket stort hus, med platt tak
Sortera efter:
Budget
Sortera efter:Populärt i dag
121 - 140 av 3 429 foton
Artikel 1 av 3
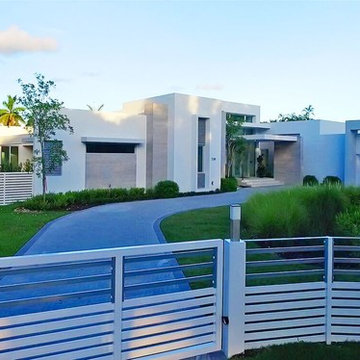
Idéer för ett mycket stort modernt vitt hus, med allt i ett plan och platt tak
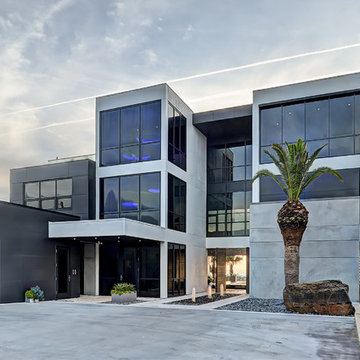
Severine Photography
Inspiration för ett mycket stort funkis grått hus, med tre eller fler plan och platt tak
Inspiration för ett mycket stort funkis grått hus, med tre eller fler plan och platt tak
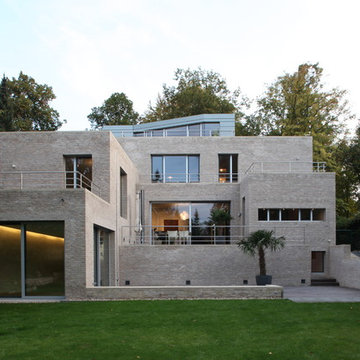
Idéer för att renovera ett mycket stort funkis grått hus, med tre eller fler plan, tegel och platt tak
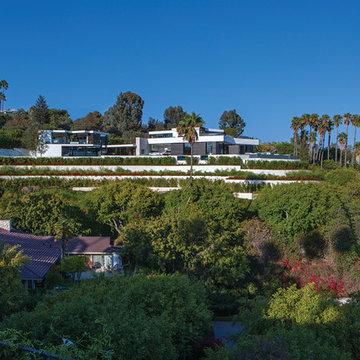
Laurel Way Beverly Hills luxury hilltop home. Photo by Art Gray Photography.
Inredning av ett modernt mycket stort vitt hus, med tre eller fler plan, blandad fasad och platt tak
Inredning av ett modernt mycket stort vitt hus, med tre eller fler plan, blandad fasad och platt tak
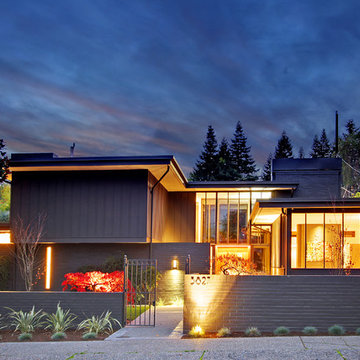
Idéer för att renovera ett mycket stort 60 tals grått hus, med två våningar, blandad fasad och platt tak
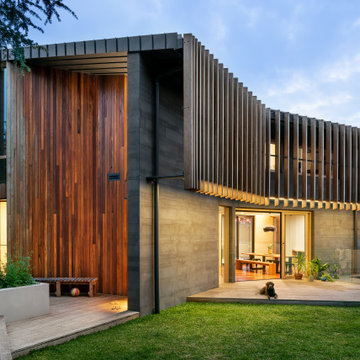
Boulevard House is an expansive, light filled home for a young family to grow into. It’s located on a steep site in Ivanhoe, Melbourne. The home takes advantage of a beautiful northern aspect, along with stunning views to trees along the Yarra River, and to the city beyond. Two east-west pavilions, linked by a central circulation core, use passive solar design principles to allow all rooms in the house to take advantage of north sun and cross ventilation, while creating private garden areas and allowing for beautiful views.
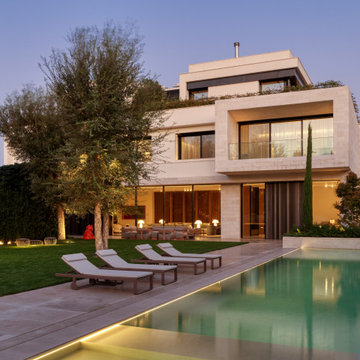
The sun is setting on this magnificent house. Probably my favourite project of all the ones I have ever worked on.
Bild på ett mycket stort funkis vitt hus, med blandad fasad, platt tak och tak i mixade material
Bild på ett mycket stort funkis vitt hus, med blandad fasad, platt tak och tak i mixade material
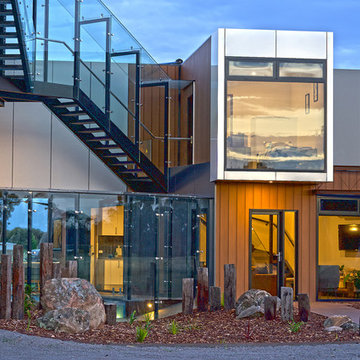
Inredning av ett modernt mycket stort grått trähus, med två våningar, platt tak och tak i metall
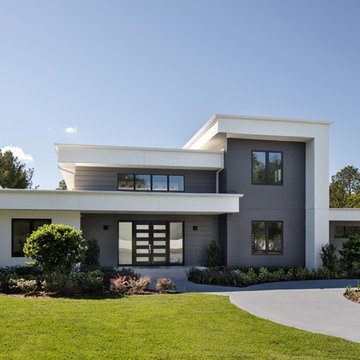
Front Elevation
UNEEK PHotography
Idéer för att renovera ett mycket stort funkis vitt hus, med två våningar, stuckatur, platt tak och levande tak
Idéer för att renovera ett mycket stort funkis vitt hus, med två våningar, stuckatur, platt tak och levande tak
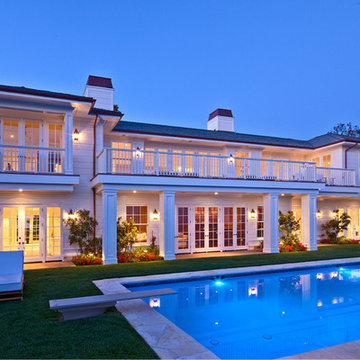
Inspiration för ett mycket stort vintage vitt hus, med två våningar, vinylfasad och platt tak
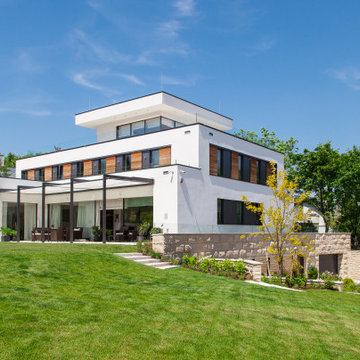
anspruchsvolle Planung von Architektur & Innenarchitektur
Bild på ett mycket stort medelhavsstil vitt hus, med tre eller fler plan, stuckatur och platt tak
Bild på ett mycket stort medelhavsstil vitt hus, med tre eller fler plan, stuckatur och platt tak
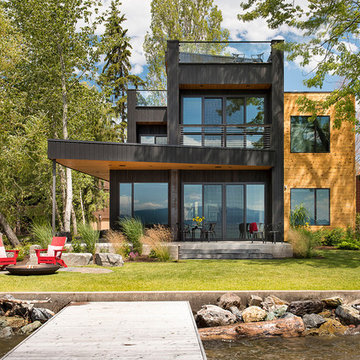
Idéer för att renovera ett mycket stort funkis svart trähus, med platt tak och tre eller fler plan
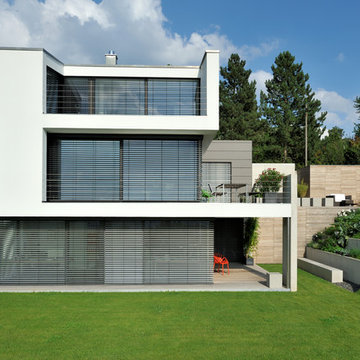
Idéer för ett mycket stort modernt vitt hus, med platt tak och två våningar
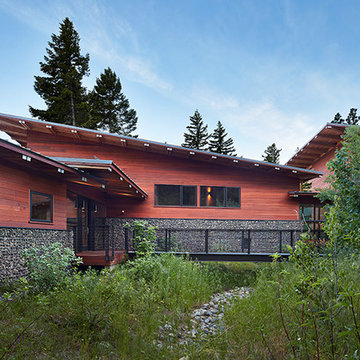
Ben Benschinder
Idéer för ett mycket stort modernt brunt trähus, med tre eller fler plan och platt tak
Idéer för ett mycket stort modernt brunt trähus, med tre eller fler plan och platt tak
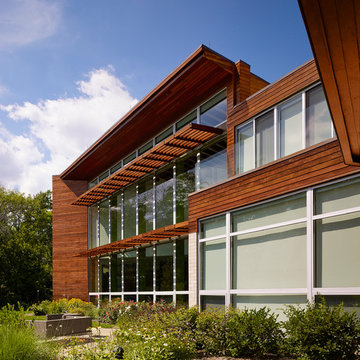
Photo credit: Scott McDonald @ Hedrich Blessing
7RR-Ecohome:
The design objective was to build a house for a couple recently married who both had kids from previous marriages. How to bridge two families together?
The design looks forward in terms of how people live today. The home is an experiment in transparency and solid form; removing borders and edges from outside to inside the house, and to really depict “flowing and endless space”. The house floor plan is derived by pushing and pulling the house’s form to maximize the backyard and minimize the public front yard while welcoming the sun in key rooms by rotating the house 45-degrees to true north. The angular form of the house is a result of the family’s program, the zoning rules, the lot’s attributes, and the sun’s path. We wanted to construct a house that is smart and efficient in terms of construction and energy, both in terms of the building and the user. We could tell a story of how the house is built in terms of the constructability, structure and enclosure, with a nod to Japanese wood construction in the method in which the siding is installed and the exposed interior beams are placed in the double height space. We engineered the house to be smart which not only looks modern but acts modern; every aspect of user control is simplified to a digital touch button, whether lights, shades, blinds, HVAC, communication, audio, video, or security. We developed a planning module based on a 6-foot square room size and a 6-foot wide connector called an interstitial space for hallways, bathrooms, stairs and mechanical, which keeps the rooms pure and uncluttered. The house is 6,200 SF of livable space, plus garage and basement gallery for a total of 9,200 SF. A large formal foyer celebrates the entry and opens up to the living, dining, kitchen and family rooms all focused on the rear garden. The east side of the second floor is the Master wing and a center bridge connects it to the kid’s wing on the west. Second floor terraces and sunscreens provide views and shade in this suburban setting. The playful mathematical grid of the house in the x, y and z axis also extends into the layout of the trees and hard-scapes, all centered on a suburban one-acre lot.
Many green attributes were designed into the home; Ipe wood sunscreens and window shades block out unwanted solar gain in summer, but allow winter sun in. Patio door and operable windows provide ample opportunity for natural ventilation throughout the open floor plan. Minimal windows on east and west sides to reduce heat loss in winter and unwanted gains in summer. Open floor plan and large window expanse reduces lighting demands and maximizes available daylight. Skylights provide natural light to the basement rooms. Durable, low-maintenance exterior materials include stone, ipe wood siding and decking, and concrete roof pavers. Design is based on a 2' planning grid to minimize construction waste. Basement foundation walls and slab are highly insulated. FSC-certified walnut wood flooring was used. Light colored concrete roof pavers to reduce cooling loads by as much as 15%. 2x6 framing allows for more insulation and energy savings. Super efficient windows have low-E argon gas filled units, and thermally insulated aluminum frames. Permeable brick and stone pavers reduce the site’s storm-water runoff. Countertops use recycled composite materials. Energy-Star rated furnaces and smart thermostats are located throughout the house to minimize duct runs and avoid energy loss. Energy-Star rated boiler that heats up both radiant floors and domestic hot water. Low-flow toilets and plumbing fixtures are used to conserve water usage. No VOC finish options and direct venting fireplaces maintain a high interior air quality. Smart home system controls lighting, HVAC, and shades to better manage energy use. Plumbing runs through interior walls reducing possibilities of heat loss and freezing problems. A large food pantry was placed next to kitchen to reduce trips to the grocery store. Home office reduces need for automobile transit and associated CO2 footprint. Plan allows for aging in place, with guest suite than can become the master suite, with no need to move as family members mature.
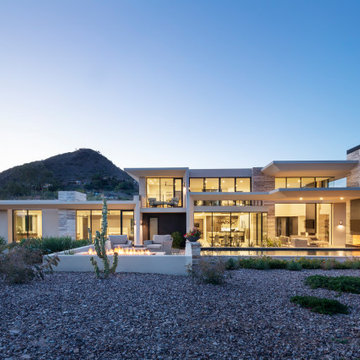
Light winglike plaster forms soar above the desert floor on this contemporary residence, while contrasting stone massing firmly grounds the architecture to the desert floor.
Project Details // Razor's Edge
Paradise Valley, Arizona
Architecture: Drewett Works
Builder: Bedbrock Developers
Interior design: Holly Wright Design
Landscape: Bedbrock Developers
Photography: Jeff Zaruba
Travertine walls: Cactus Stone
https://www.drewettworks.com/razors-edge/
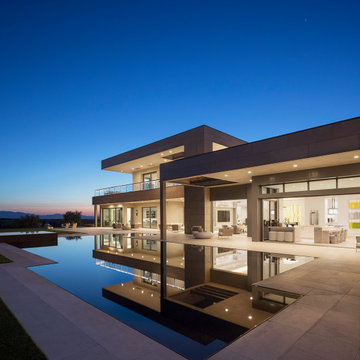
This ultra-modern desert home is an impressive feat of engineering, architectural design, and efficiency – especially considering the almost 23,000 square feet of living space.
The A7 Series windows with triple-pane glazing were paired with custom-designed Ultra Lift and Slide doors to provide comfort, efficiency, and seamless design integration of fenestration products.
Large-scale sliding doors have been fitted with motors hidden in the ceiling, which allow the doors to open flush into wall pockets at the press of a button. This seamless door system is a true custom solution for a homeowner that wanted the largest expanses of glass possible to disappear from sight with minimal effort. The enormous doors slide completely out of view, allowing the interior and exterior to blur into a single living space. By integrating the ultra-modern desert home into the surrounding landscape, this residence is able to adapt and evolve as the seasons change – providing a comfortable, beautiful, and luxurious environment all year long.
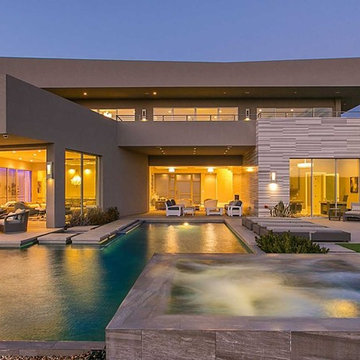
Idéer för ett mycket stort modernt flerfärgat hus, med allt i ett plan, stuckatur och platt tak
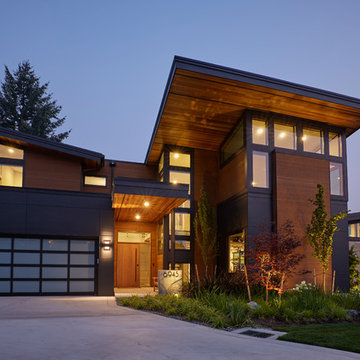
Mercer Island custom home designed by McCullough Architects.
Exempel på ett mycket stort modernt svart hus, med tre eller fler plan, blandad fasad och platt tak
Exempel på ett mycket stort modernt svart hus, med tre eller fler plan, blandad fasad och platt tak
3 429 foton på mycket stort hus, med platt tak
7
