3 429 foton på mycket stort hus, med platt tak
Sortera efter:
Budget
Sortera efter:Populärt i dag
81 - 100 av 3 429 foton
Artikel 1 av 3
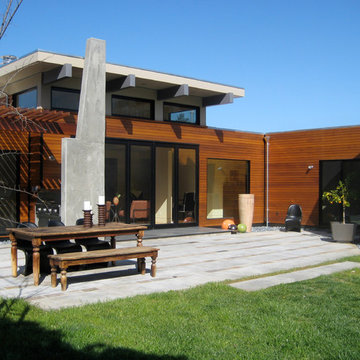
Jonathan Pearlman Elevation Architects
Modern inredning av ett mycket stort grått hus, med stuckatur, allt i ett plan och platt tak
Modern inredning av ett mycket stort grått hus, med stuckatur, allt i ett plan och platt tak
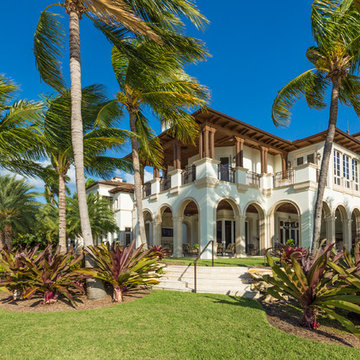
Inspiration för mycket stora exotiska beige hus, med två våningar, platt tak och stuckatur
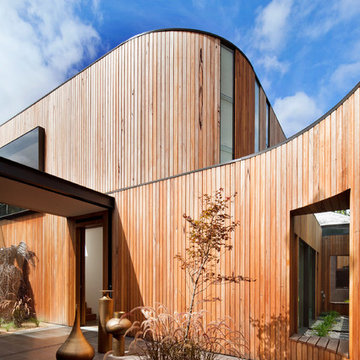
Shannon McGrath
Idéer för att renovera ett mycket stort funkis brunt trähus, med två våningar och platt tak
Idéer för att renovera ett mycket stort funkis brunt trähus, med två våningar och platt tak
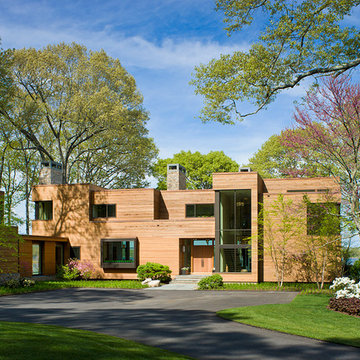
Idéer för att renovera ett mycket stort funkis brunt trähus, med två våningar och platt tak
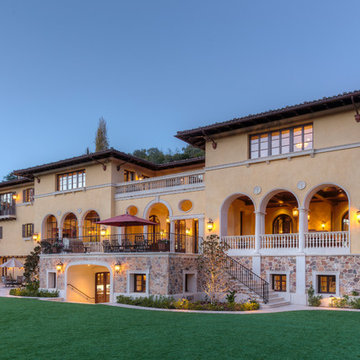
California Homes
Inspiration för mycket stora medelhavsstil beige hus, med tre eller fler plan, stuckatur och platt tak
Inspiration för mycket stora medelhavsstil beige hus, med tre eller fler plan, stuckatur och platt tak
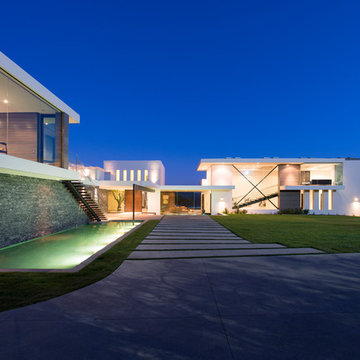
Benedict Canyon Beverly Hills luxury modern mansion exterior & entrance. Photo by William MacCollum.
Modern inredning av ett mycket stort vitt hus, med två våningar, blandad fasad och platt tak
Modern inredning av ett mycket stort vitt hus, med två våningar, blandad fasad och platt tak
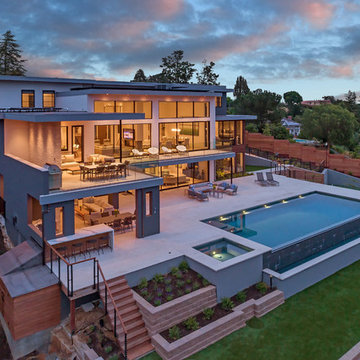
An epitome of modern luxury living.
Each space in this estate is designed to enjoy the beautiful views ailed by the use of a wall to wall glass windows. The backyard is made to enjoy outdoor living and entertaining with a TV area, kitchen, swimming pool, jacuzzi, and even a basketball court. The upstairs floor has balconies all around with glass railings for unhindered views and a minimalistic look, with an additional outside lounge area. Spotlights lined on the edge of the roof for the perfect outdoor lighting, reflecting in the pool in the evening. �
This family loves the outdoor life and we made sure they could enjoy the outdoors even from the inside.
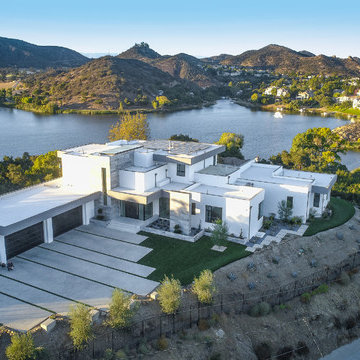
Inredning av ett modernt mycket stort vitt hus, med två våningar, stuckatur och platt tak
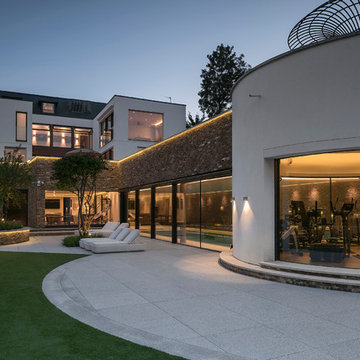
Jonathan Little
Foto på ett mycket stort funkis vitt hus, med tre eller fler plan, blandad fasad och platt tak
Foto på ett mycket stort funkis vitt hus, med tre eller fler plan, blandad fasad och platt tak
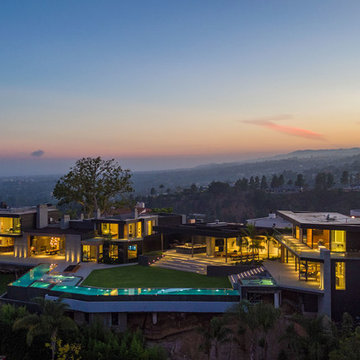
Inspiration för ett mycket stort funkis grått hus, med två våningar och platt tak
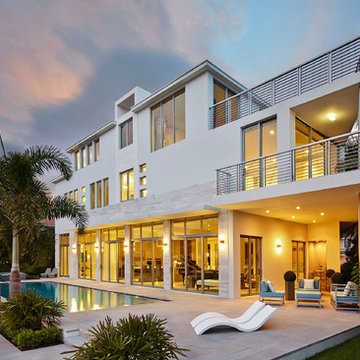
Modern inredning av ett mycket stort vitt hus, med tre eller fler plan, blandad fasad och platt tak
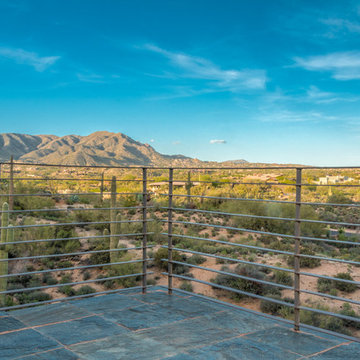
Exempel på ett mycket stort modernt beige hus, med tre eller fler plan, blandad fasad och platt tak
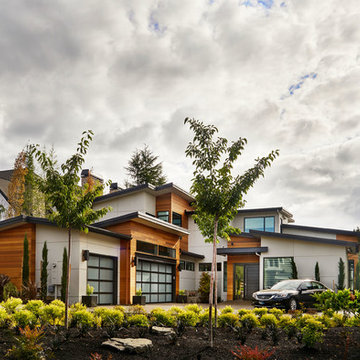
Inspiration för ett mycket stort funkis beige hus, med två våningar, blandad fasad och platt tak
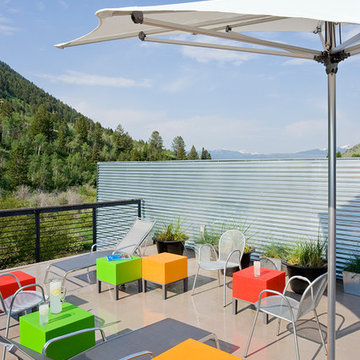
This mixed-income housing development on six acres in town is adjacent to national forest. Conservation concerns restricted building south of the creek and budgets led to efficient layouts.
All of the units have decks and primary spaces facing south for sun and mountain views; an orientation reflected in the building forms. The seven detached market-rate duplexes along the creek subsidized the deed restricted two- and three-story attached duplexes along the street and west boundary which can be entered through covered access from street and courtyard. This arrangement of the units forms a courtyard and thus unifies them into a single community.
The use of corrugated, galvanized metal and fiber cement board – requiring limited maintenance – references ranch and agricultural buildings. These vernacular references, combined with the arrangement of units, integrate the housing development into the fabric of the region.
A.I.A. Wyoming Chapter Design Award of Citation 2008
Project Year: 2009
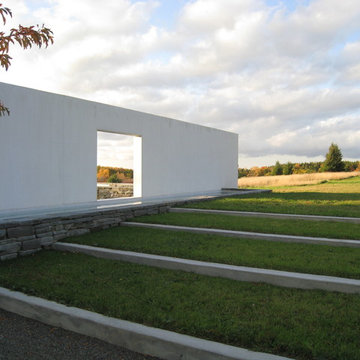
With the careful use of a few simple but massive walls, the house, its adjacent grounds, and the site are organized into four simple quadrants for approach, arrival, entertaining and privacy. Each quadrant affords its own special views across the varied landscape.
An aperture in the wall separating the entry from the private bedroom quarter frames a view of the garden in the foreground and a typical western New York meadow in the background.
Photo: Ben Rahn
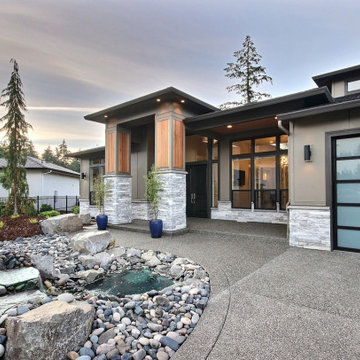
This Modern Multi-Level Home Boasts Master & Guest Suites on The Main Level + Den + Entertainment Room + Exercise Room with 2 Suites Upstairs as Well as Blended Indoor/Outdoor Living with 14ft Tall Coffered Box Beam Ceilings!

The owners requested a Private Resort that catered to their love for entertaining friends and family, a place where 2 people would feel just as comfortable as 42. Located on the western edge of a Wisconsin lake, the site provides a range of natural ecosystems from forest to prairie to water, allowing the building to have a more complex relationship with the lake - not merely creating large unencumbered views in that direction. The gently sloping site to the lake is atypical in many ways to most lakeside lots - as its main trajectory is not directly to the lake views - allowing for focus to be pushed in other directions such as a courtyard and into a nearby forest.
The biggest challenge was accommodating the large scale gathering spaces, while not overwhelming the natural setting with a single massive structure. Our solution was found in breaking down the scale of the project into digestible pieces and organizing them in a Camp-like collection of elements:
- Main Lodge: Providing the proper entry to the Camp and a Mess Hall
- Bunk House: A communal sleeping area and social space.
- Party Barn: An entertainment facility that opens directly on to a swimming pool & outdoor room.
- Guest Cottages: A series of smaller guest quarters.
- Private Quarters: The owners private space that directly links to the Main Lodge.
These elements are joined by a series green roof connectors, that merge with the landscape and allow the out buildings to retain their own identity. This Camp feel was further magnified through the materiality - specifically the use of Doug Fir, creating a modern Northwoods setting that is warm and inviting. The use of local limestone and poured concrete walls ground the buildings to the sloping site and serve as a cradle for the wood volumes that rest gently on them. The connections between these materials provided an opportunity to add a delicate reading to the spaces and re-enforce the camp aesthetic.
The oscillation between large communal spaces and private, intimate zones is explored on the interior and in the outdoor rooms. From the large courtyard to the private balcony - accommodating a variety of opportunities to engage the landscape was at the heart of the concept.
Overview
Chenequa, WI
Size
Total Finished Area: 9,543 sf
Completion Date
May 2013
Services
Architecture, Landscape Architecture, Interior Design
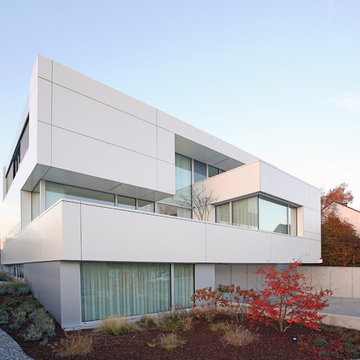
www.sawicki.de
Exempel på ett mycket stort modernt vitt hus i flera nivåer, med blandad fasad och platt tak
Exempel på ett mycket stort modernt vitt hus i flera nivåer, med blandad fasad och platt tak
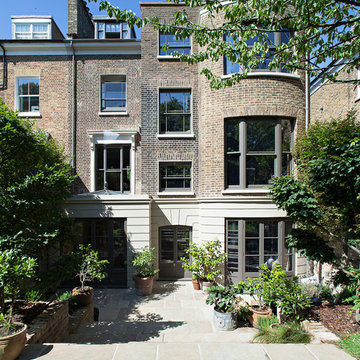
Peter Landers
Foto på ett mycket stort vintage brunt hus, med tre eller fler plan, blandad fasad och platt tak
Foto på ett mycket stort vintage brunt hus, med tre eller fler plan, blandad fasad och platt tak
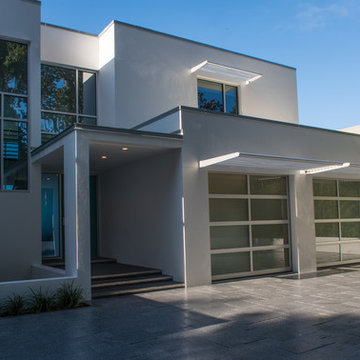
©Judy Watson Tracy Photography
Exempel på ett mycket stort modernt vitt hus, med tre eller fler plan, stuckatur och platt tak
Exempel på ett mycket stort modernt vitt hus, med tre eller fler plan, stuckatur och platt tak
3 429 foton på mycket stort hus, med platt tak
5